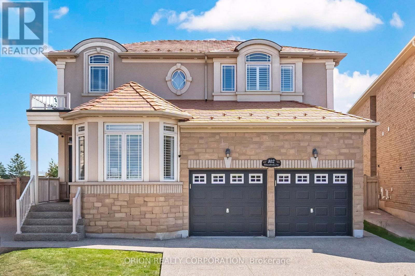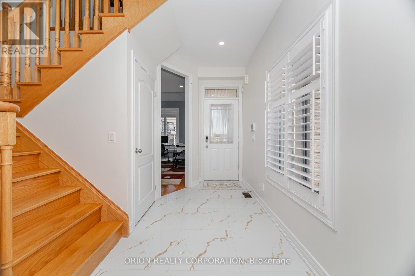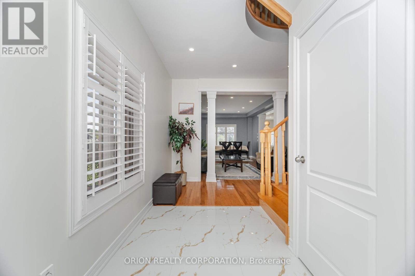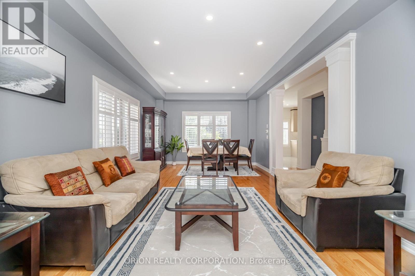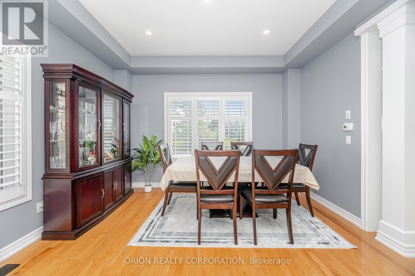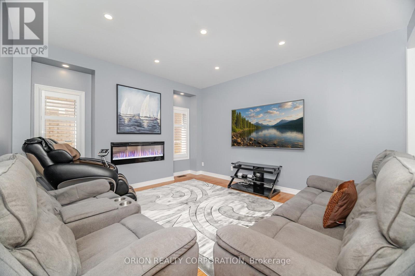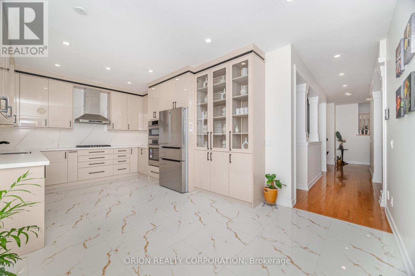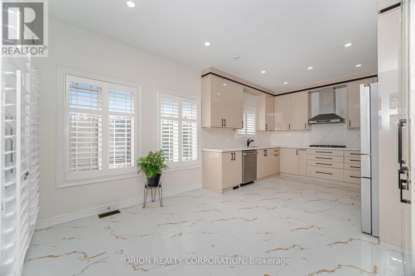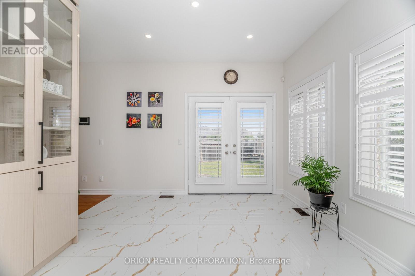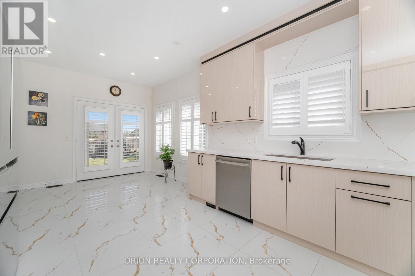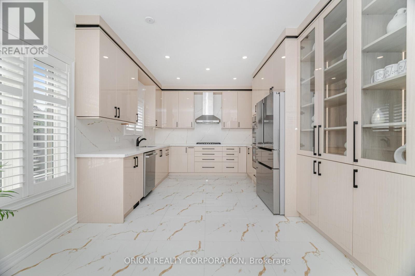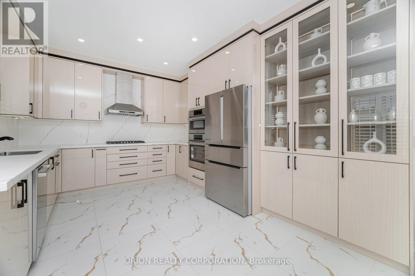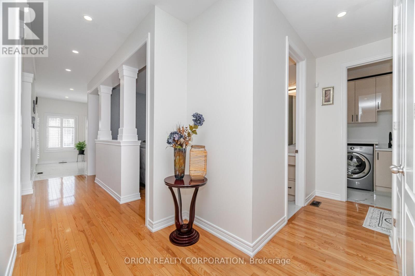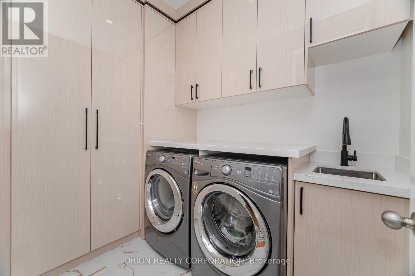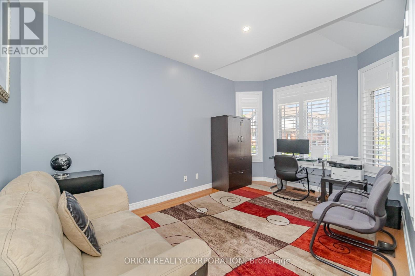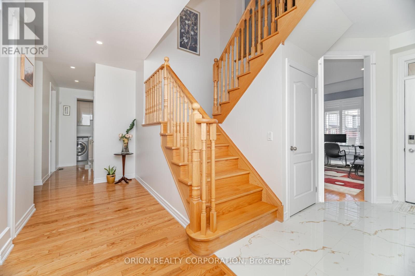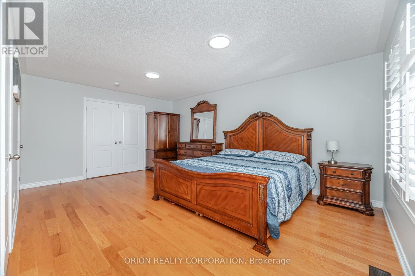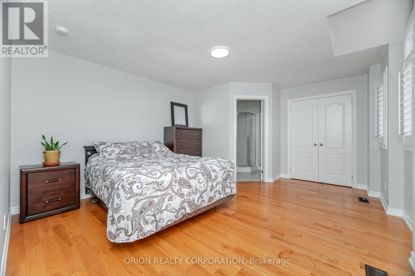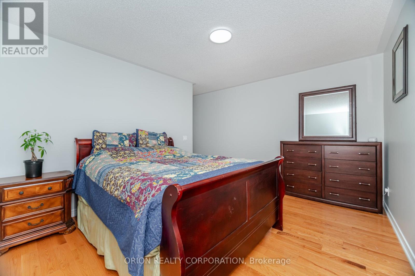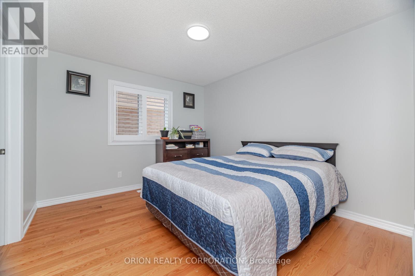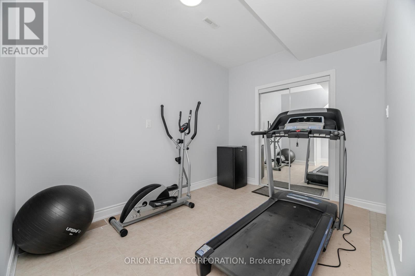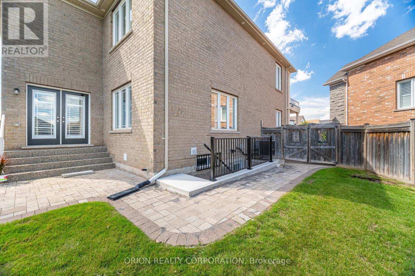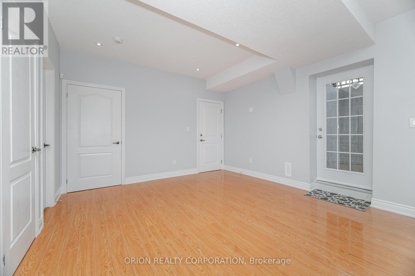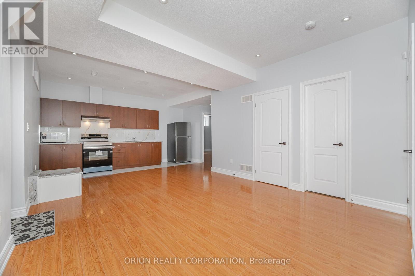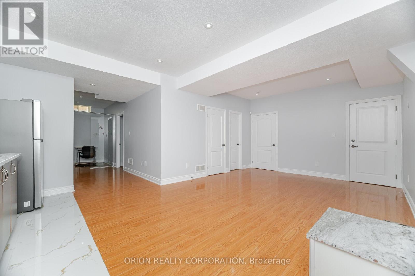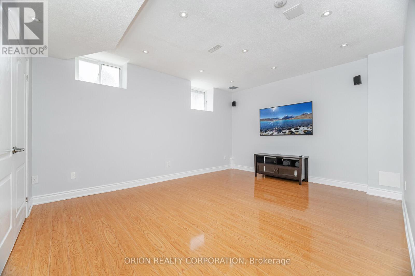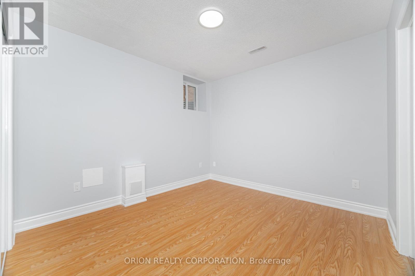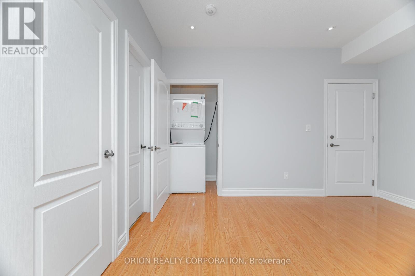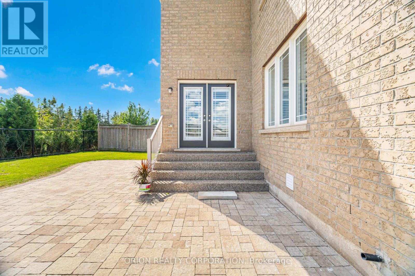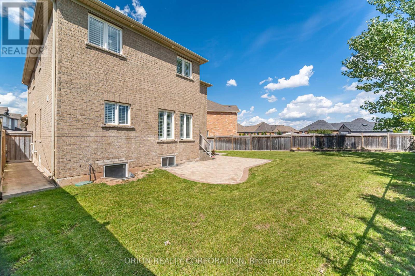6 Bedroom
5 Bathroom
3000 - 3500 sqft
Fireplace
Central Air Conditioning
Forced Air
Lawn Sprinkler
$1,895,000
Exceptional 3,200 sq.ft. home on a premium lot backing onto walking trails in the most sought-after neighborhood in Milton. Featuring 4 spacious bedrooms. a New Kitchen complete with Bosch appliances, New Laundry Room, New Power Room, and custom built-ins in all closets. Interior and exterior pot lighting, an electric fireplace, and a central vacuum system, along with hardwood floors throughout, add comfort and style. The Copper Penny Metal Interlock roof comes with a transferable lifetime warranty. This home has ample parking for 6 cars, complete with an EV charging station. Finished lower level includes a gym area, cold room, and ample storage in addition to a 1,100 sq.ft. legal basement apartment with separate entrance, 9ft ceilings, 2 bedrooms plus den ideal for extended family or rental income. Exterior upgrades include an exposed concrete driveway and interlock patio leading to a premium backyard complete with a sprinkler system. Conveniently located near the Milton Sports & Tennis Centre and walking trails. (id:41954)
Property Details
|
MLS® Number
|
W12382167 |
|
Property Type
|
Single Family |
|
Community Name
|
1038 - WI Willmott |
|
Amenities Near By
|
Hospital, Park, Schools |
|
Community Features
|
School Bus |
|
Features
|
Irregular Lot Size, Conservation/green Belt, Lighting, Carpet Free |
|
Parking Space Total
|
6 |
|
Structure
|
Patio(s), Porch |
Building
|
Bathroom Total
|
5 |
|
Bedrooms Above Ground
|
4 |
|
Bedrooms Below Ground
|
2 |
|
Bedrooms Total
|
6 |
|
Amenities
|
Fireplace(s) |
|
Appliances
|
Oven - Built-in, Central Vacuum, Dishwasher, Dryer, Oven, Stove, Washer, Window Coverings, Refrigerator |
|
Basement Features
|
Apartment In Basement, Separate Entrance |
|
Basement Type
|
N/a |
|
Construction Style Attachment
|
Detached |
|
Cooling Type
|
Central Air Conditioning |
|
Exterior Finish
|
Stone, Stucco |
|
Fireplace Present
|
Yes |
|
Flooring Type
|
Hardwood |
|
Foundation Type
|
Concrete |
|
Half Bath Total
|
1 |
|
Heating Fuel
|
Natural Gas |
|
Heating Type
|
Forced Air |
|
Stories Total
|
2 |
|
Size Interior
|
3000 - 3500 Sqft |
|
Type
|
House |
|
Utility Water
|
Municipal Water |
Parking
Land
|
Acreage
|
No |
|
Land Amenities
|
Hospital, Park, Schools |
|
Landscape Features
|
Lawn Sprinkler |
|
Sewer
|
Sanitary Sewer |
|
Size Depth
|
141 Ft ,9 In |
|
Size Frontage
|
28 Ft ,9 In |
|
Size Irregular
|
28.8 X 141.8 Ft ; 28.81 X 104.9 89.7 X 141.8 |
|
Size Total Text
|
28.8 X 141.8 Ft ; 28.81 X 104.9 89.7 X 141.8 |
Rooms
| Level |
Type |
Length |
Width |
Dimensions |
|
Second Level |
Bedroom 4 |
3.63 m |
3.84 m |
3.63 m x 3.84 m |
|
Second Level |
Primary Bedroom |
5.43 m |
3.96 m |
5.43 m x 3.96 m |
|
Second Level |
Bedroom 2 |
3.86 m |
4.45 m |
3.86 m x 4.45 m |
|
Second Level |
Bedroom 3 |
3.51 m |
3.84 m |
3.51 m x 3.84 m |
|
Basement |
Recreational, Games Room |
2.53 m |
6.3 m |
2.53 m x 6.3 m |
|
Basement |
Kitchen |
4.05 m |
6.52 m |
4.05 m x 6.52 m |
|
Basement |
Living Room |
4.05 m |
6.52 m |
4.05 m x 6.52 m |
|
Basement |
Primary Bedroom |
4.66 m |
5.58 m |
4.66 m x 5.58 m |
|
Basement |
Bedroom 2 |
3.14 m |
4.05 m |
3.14 m x 4.05 m |
|
Basement |
Den |
2.65 m |
1.83 m |
2.65 m x 1.83 m |
|
Main Level |
Living Room |
6.64 m |
4.24 m |
6.64 m x 4.24 m |
|
Main Level |
Dining Room |
6.64 m |
4.24 m |
6.64 m x 4.24 m |
|
Main Level |
Family Room |
4.75 m |
4.05 m |
4.75 m x 4.05 m |
|
Main Level |
Kitchen |
5.97 m |
3.41 m |
5.97 m x 3.41 m |
|
Main Level |
Eating Area |
5.97 m |
3.41 m |
5.97 m x 3.41 m |
|
Main Level |
Den |
2.77 m |
4.48 m |
2.77 m x 4.48 m |
|
Main Level |
Laundry Room |
2.35 m |
2.04 m |
2.35 m x 2.04 m |
https://www.realtor.ca/real-estate/28816547/802-miltonbrook-crescent-milton-wi-willmott-1038-wi-willmott
