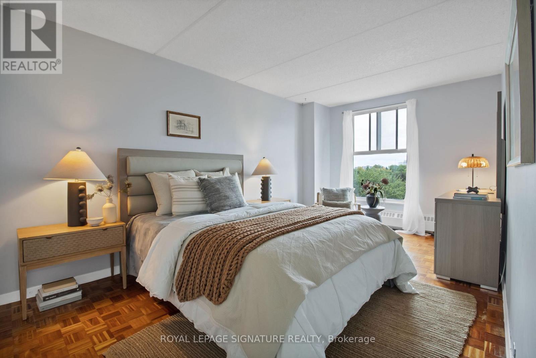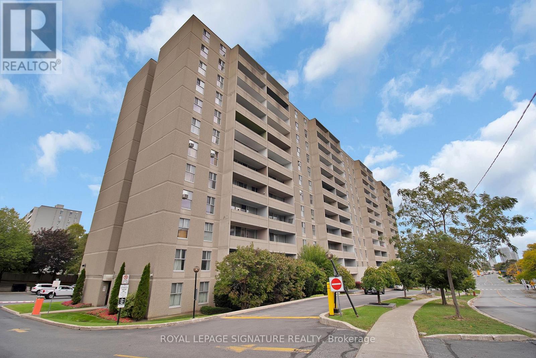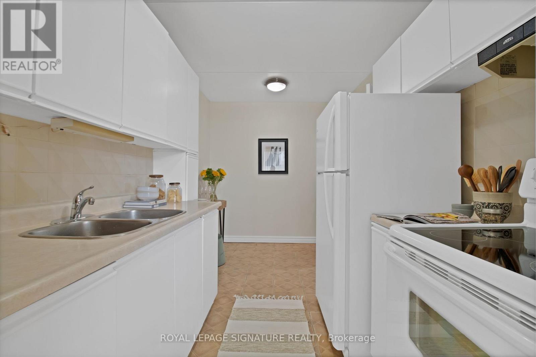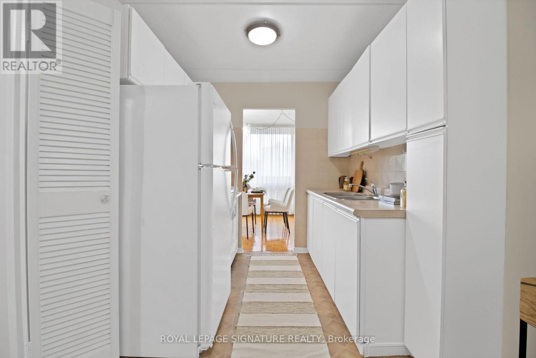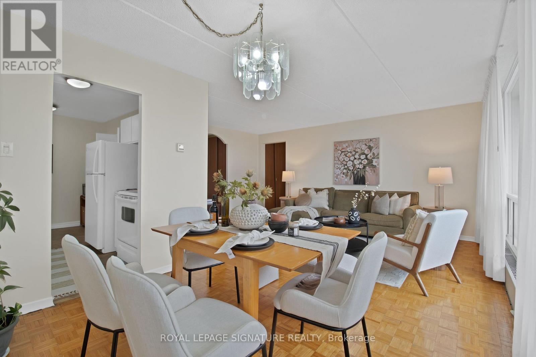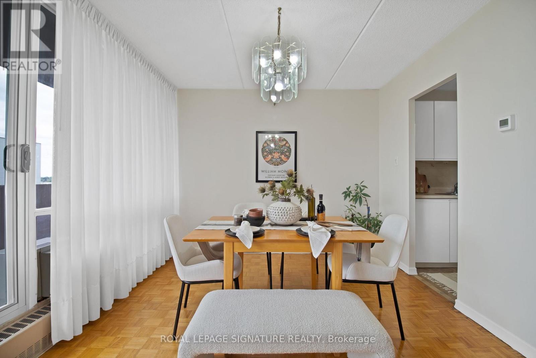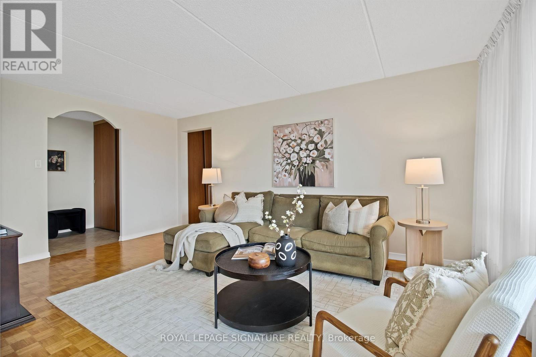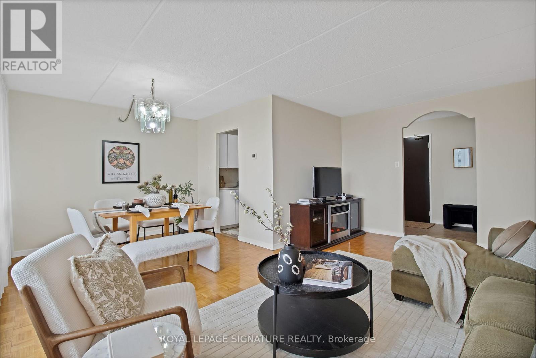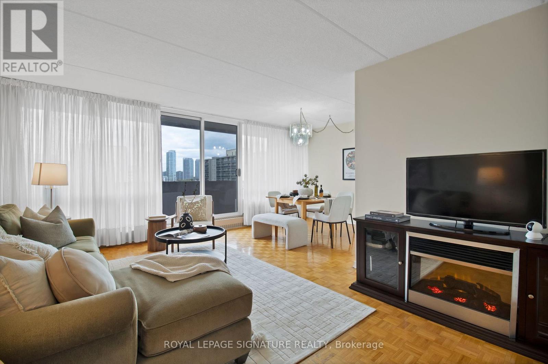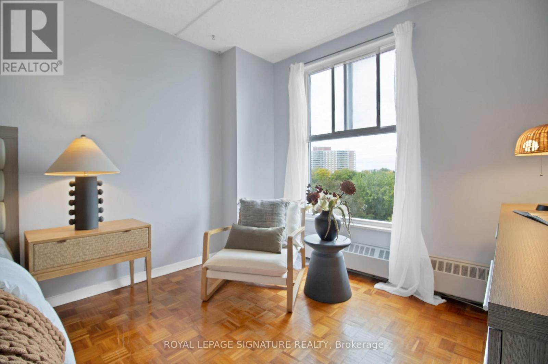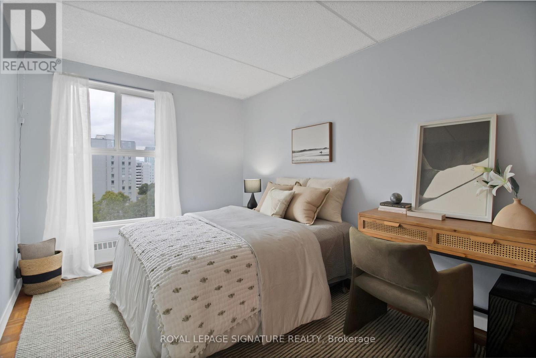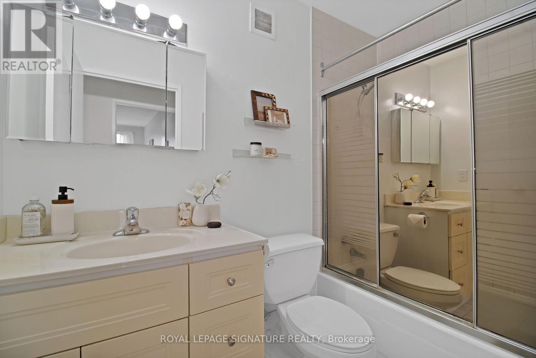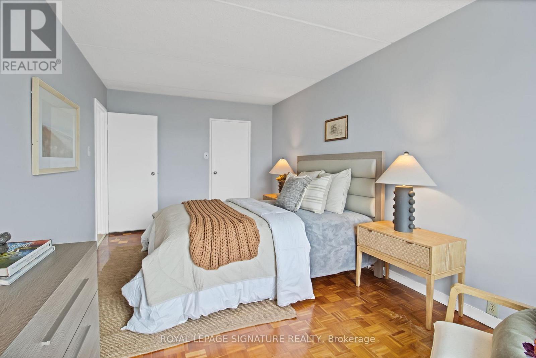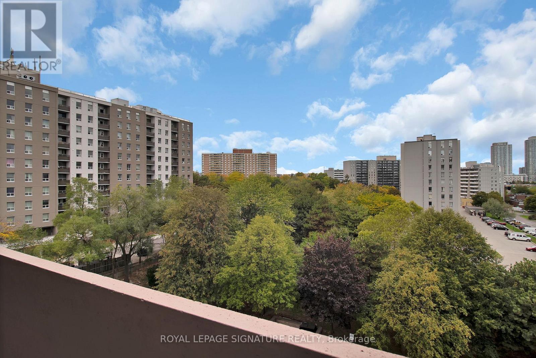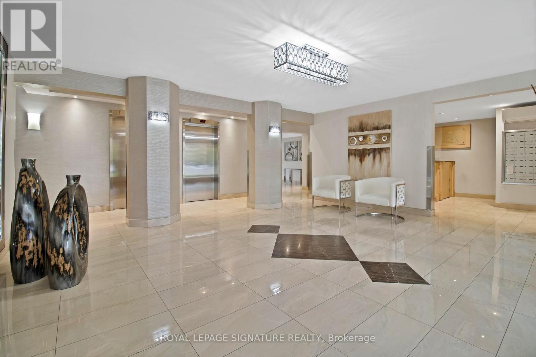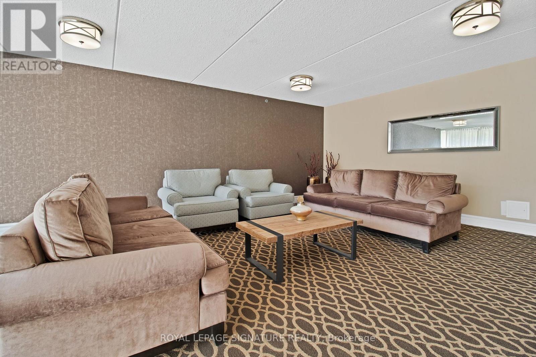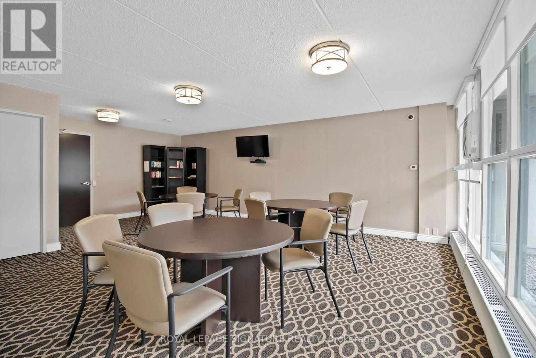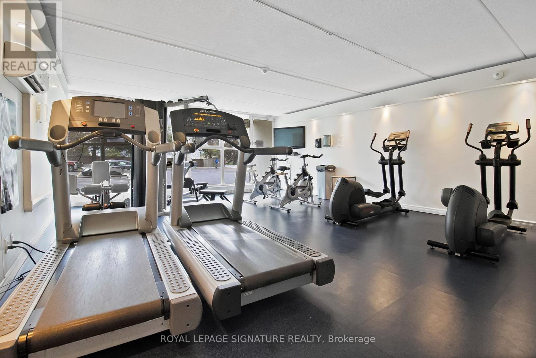802 - 2 Glamorgan Avenue Toronto (Dorset Park), Ontario M1P 2M8
$399,900Maintenance, Heat, Water, Common Area Maintenance, Insurance, Parking
$820.69 Monthly
Maintenance, Heat, Water, Common Area Maintenance, Insurance, Parking
$820.69 MonthlyDiscover comfort and convenience in one of Scarborough's most established and well-managed condominium communities. This bright, functional and freshly-painted 2-bedroom, 1-bathroom suite offers a clean, efficient layout with 1 parking space and 1 locker included. Enjoy spacious bedrooms, including a primary bedroom with a walk-in closet, and a generous living and dining area with floor-to-ceiling windows that fill the home with natural light. Thoughtful design provides ample storage throughout, a private balcony with pleasant outdoor views, and access to well-maintained common areas in a secure building with modern safety features. Nestled in the heart of Dorset Park, this family-friendly neighbourhood offers everything you need within reach--schools, parks, community centres, and everyday conveniences. Walk to nearby shopping plazas, grocery stores, and cafés, or take advantage of easy access to TTC routes, major roads, and Highway 401. Surrounded by green spaces, trails, and recreational amenities, this location perfectly balances city living with a sense of community. Whether you're a first-time home buyer, young professional, growing family, or savvy investor, this home is the ideal opportunity to own a well-maintained condo in a thriving Toronto neighbourhood. (id:41954)
Property Details
| MLS® Number | E12471833 |
| Property Type | Single Family |
| Community Name | Dorset Park |
| Amenities Near By | Park, Public Transit, Schools |
| Community Features | Pets Not Allowed, School Bus |
| Features | Balcony, Carpet Free, Laundry- Coin Operated |
| Parking Space Total | 1 |
Building
| Bathroom Total | 1 |
| Bedrooms Above Ground | 2 |
| Bedrooms Total | 2 |
| Age | 51 To 99 Years |
| Amenities | Exercise Centre, Party Room, Recreation Centre, Visitor Parking, Storage - Locker |
| Appliances | Hood Fan, Stove, Window Coverings, Refrigerator |
| Basement Type | None |
| Cooling Type | Window Air Conditioner |
| Exterior Finish | Brick |
| Fire Protection | Security Guard |
| Flooring Type | Ceramic, Parquet |
| Heating Fuel | Other |
| Heating Type | Radiant Heat |
| Size Interior | 900 - 999 Sqft |
| Type | Apartment |
Parking
| Underground | |
| Garage |
Land
| Acreage | No |
| Land Amenities | Park, Public Transit, Schools |
Rooms
| Level | Type | Length | Width | Dimensions |
|---|---|---|---|---|
| Main Level | Kitchen | 3.96 m | 2.38 m | 3.96 m x 2.38 m |
| Main Level | Dining Room | 5.91 m | 3.26 m | 5.91 m x 3.26 m |
| Main Level | Living Room | 5.21 m | 3.54 m | 5.21 m x 3.54 m |
| Main Level | Primary Bedroom | 5.39 m | 2.78 m | 5.39 m x 2.78 m |
| Main Level | Bedroom 2 | 4.36 m | 2.8 m | 4.36 m x 2.8 m |
https://www.realtor.ca/real-estate/29010136/802-2-glamorgan-avenue-toronto-dorset-park-dorset-park
Interested?
Contact us for more information
