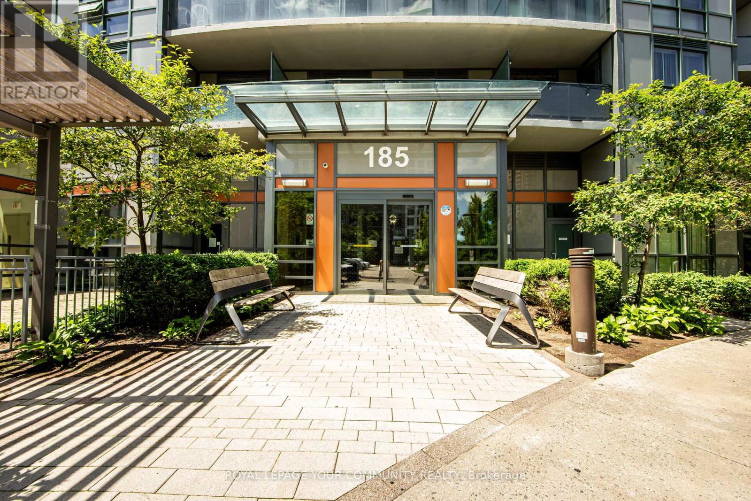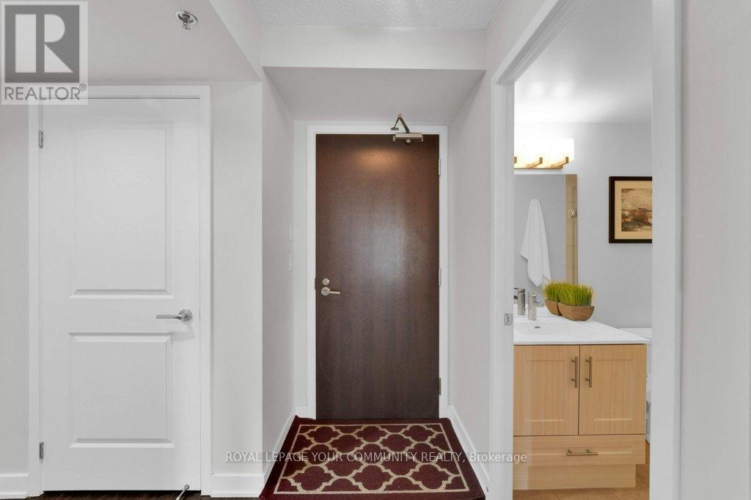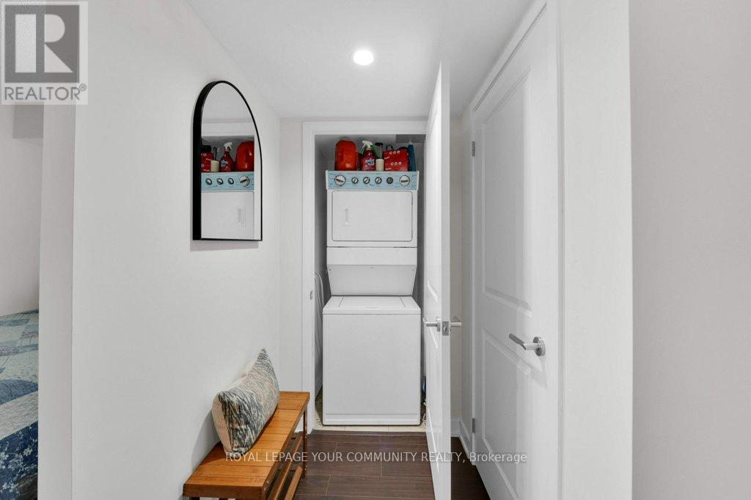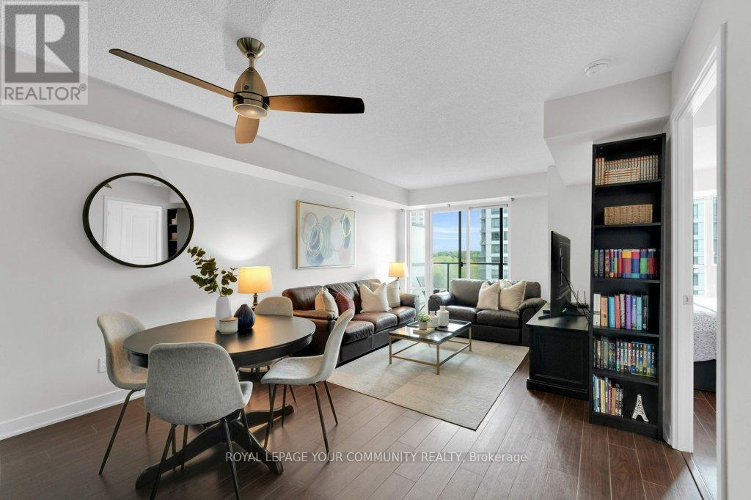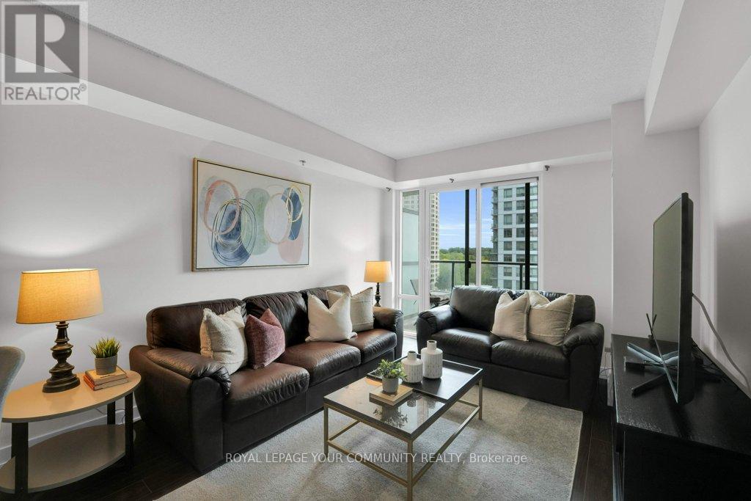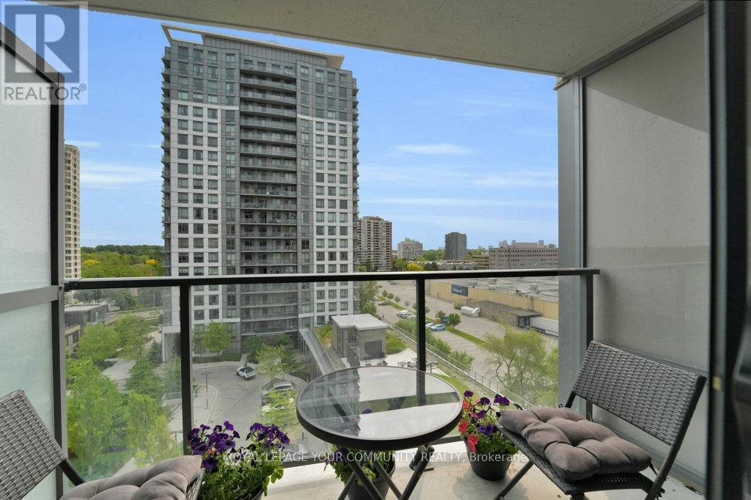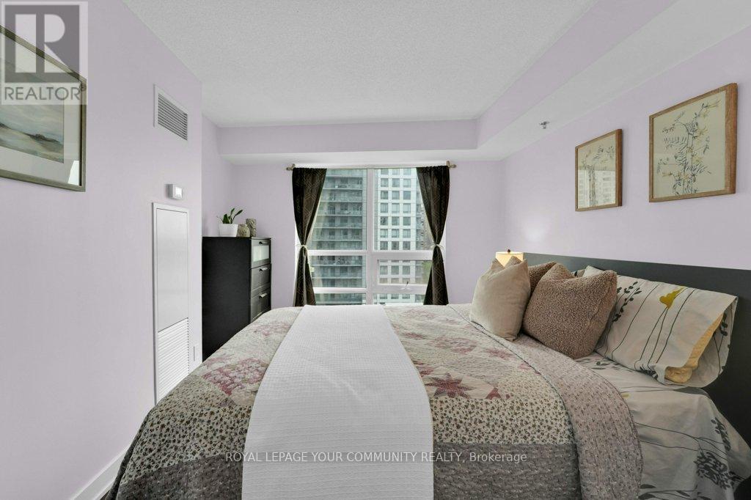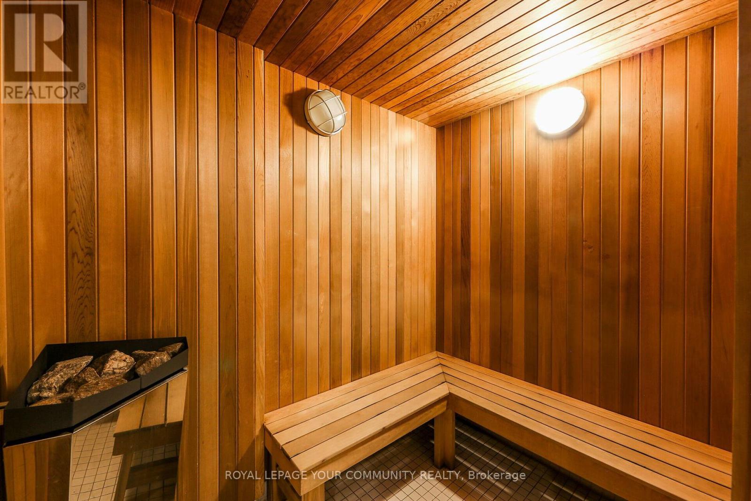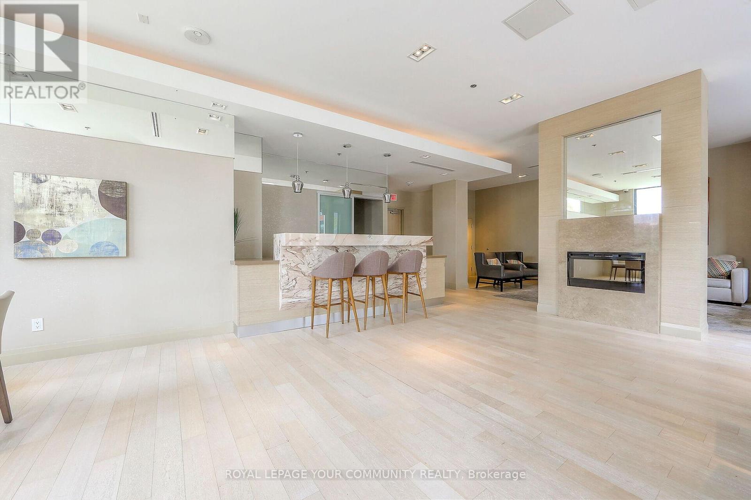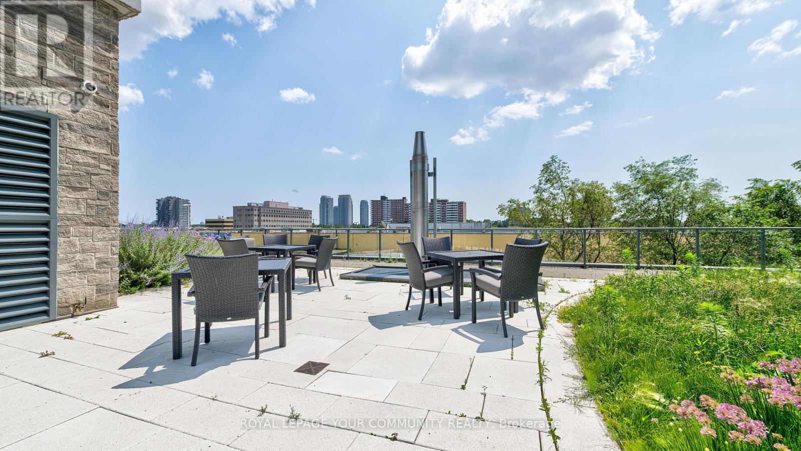2 Bedroom
2 Bathroom
700 - 799 sqft
Central Air Conditioning
Forced Air
$578,888Maintenance, Heat, Water, Parking, Insurance
$687.02 Monthly
***Luxury Living At Joy Condominiums by Gemterra***Welcome To This Bright, Open Concept 1 Bedroom Plus Den Unit Featuring A Functional Layout Ideal For Modern Living. The Large Den Offers Versatile Use As A Home Office, Second Bedroom, Or Separate Dining Room. Enjoy A Spacious Living Room Perfect For Entertaining, Complemented By Laminate Flooring Throughout. The Modern Kitchen Boasts Stainless Steel Appliances And Granite Countertops, While The Primary Bedroom Is Bright And Includes A Walk-In Closet And 4 Pc Ensuite Bathroom For Added Privacy And Convenience. Located In The Heart Of Scarborough's Sought-After Agincourt Neighborhood, This Unit Offers Unbeatable Convenience. Steps From Agincourt Mall, Agincourt Go Station With New Pedestrian Tunnel And Parking, Highway 401, Top-Rated Schools, Libraries, Tam O'Shanter Golf Course, And Community Centers. In Addition, Scarborough Town Centre, Don Valley Parkway, Fairview Mall, And The Scarborough Bluffs Are Just A Short Drive Away. Building Amenities Include 24-Hour Concierge, Gym, Rooftop Patio, Party Room, Guest Suite, Indoor Pool, Sauna, And Hot Tub, Enhancing Your Lifestyle In This Vibrant Community. This Is The Perfect Home For Those Seeking Spacious, Comfortable Living In A Prime, Well-Connected Location With Excellent Amenities And Community Resources. (id:41954)
Property Details
|
MLS® Number
|
E12198227 |
|
Property Type
|
Single Family |
|
Community Name
|
Tam O'Shanter-Sullivan |
|
Community Features
|
Pet Restrictions |
|
Features
|
Balcony |
|
Parking Space Total
|
1 |
Building
|
Bathroom Total
|
2 |
|
Bedrooms Above Ground
|
1 |
|
Bedrooms Below Ground
|
1 |
|
Bedrooms Total
|
2 |
|
Amenities
|
Storage - Locker |
|
Appliances
|
Dishwasher, Dryer, Microwave, Hood Fan, Stove, Washer, Whirlpool, Refrigerator |
|
Cooling Type
|
Central Air Conditioning |
|
Exterior Finish
|
Concrete |
|
Flooring Type
|
Laminate |
|
Heating Fuel
|
Natural Gas |
|
Heating Type
|
Forced Air |
|
Size Interior
|
700 - 799 Sqft |
|
Type
|
Apartment |
Parking
Land
Rooms
| Level |
Type |
Length |
Width |
Dimensions |
|
Flat |
Kitchen |
2.58 m |
2.48 m |
2.58 m x 2.48 m |
|
Flat |
Living Room |
5.42 m |
3.65 m |
5.42 m x 3.65 m |
|
Flat |
Dining Room |
5.42 m |
3.65 m |
5.42 m x 3.65 m |
|
Flat |
Primary Bedroom |
5.29 m |
3.17 m |
5.29 m x 3.17 m |
|
Flat |
Den |
3.67 m |
2.57 m |
3.67 m x 2.57 m |
https://www.realtor.ca/real-estate/28421160/802-185-bonis-avenue-toronto-tam-oshanter-sullivan-tam-oshanter-sullivan


