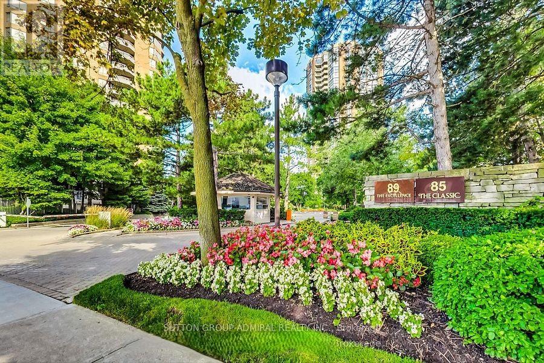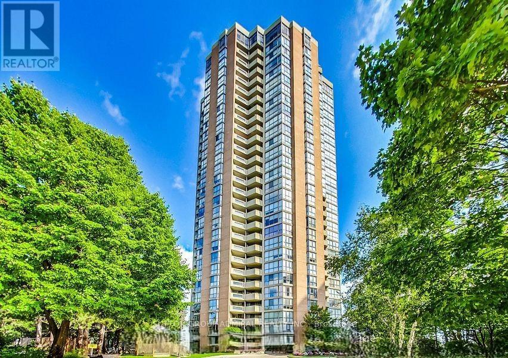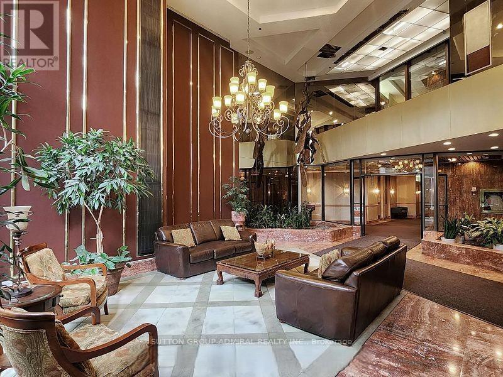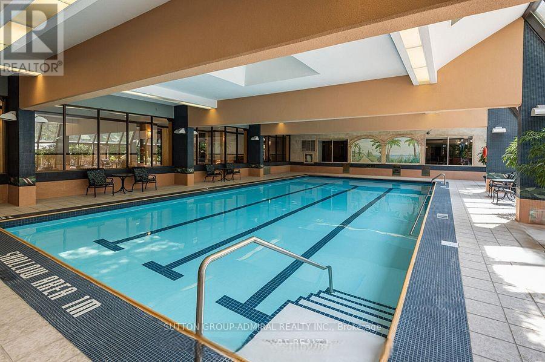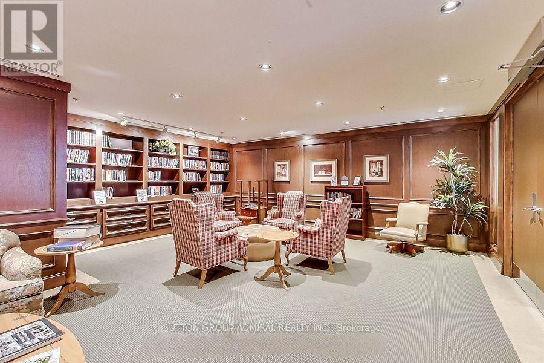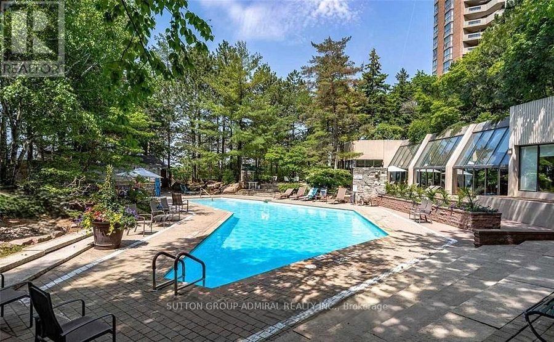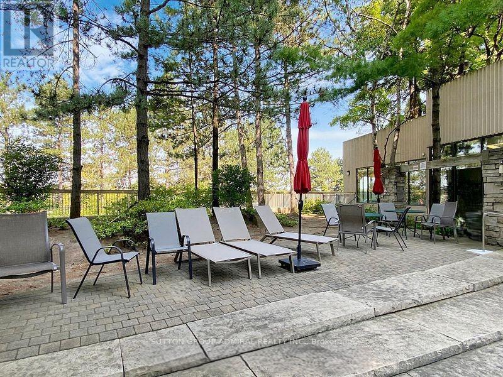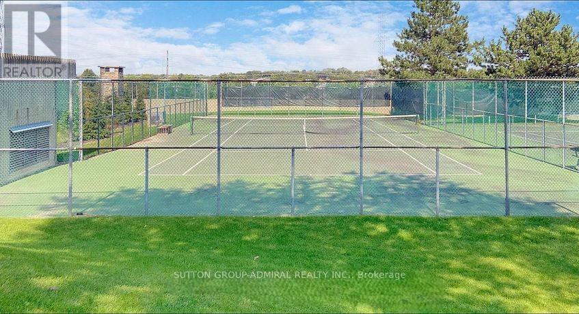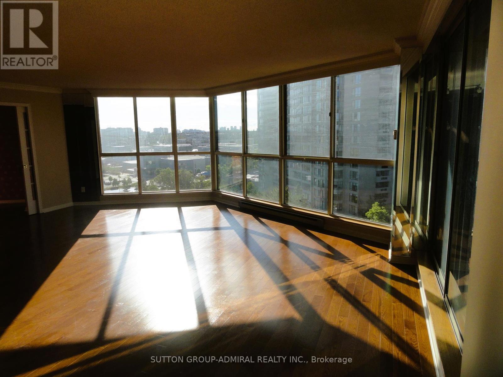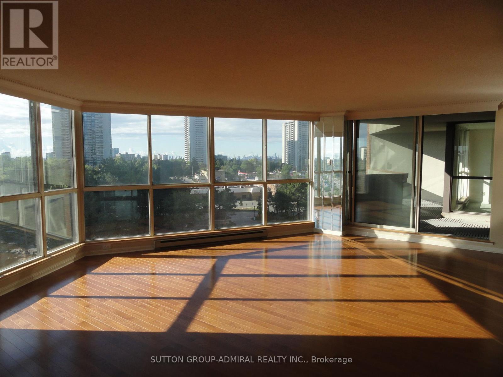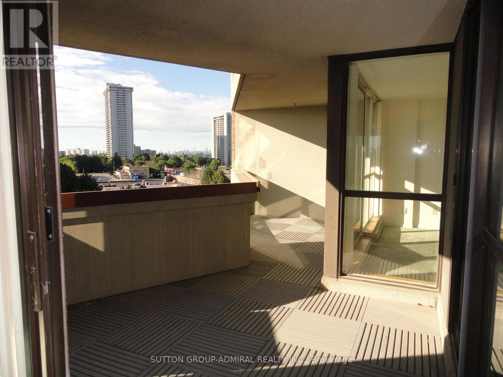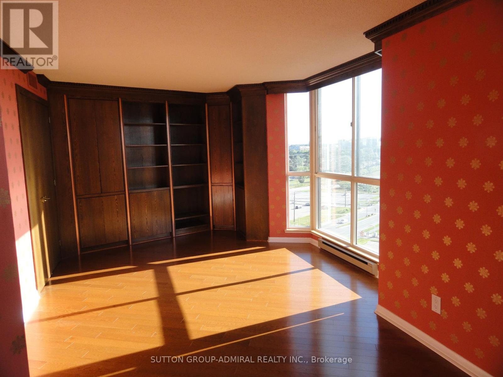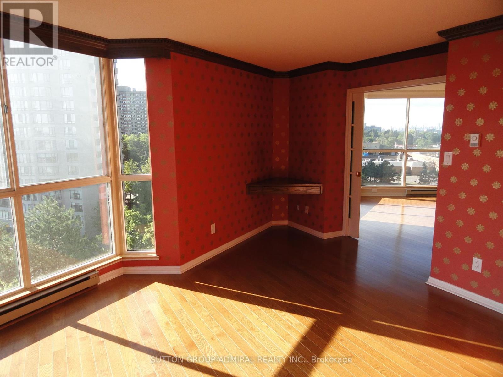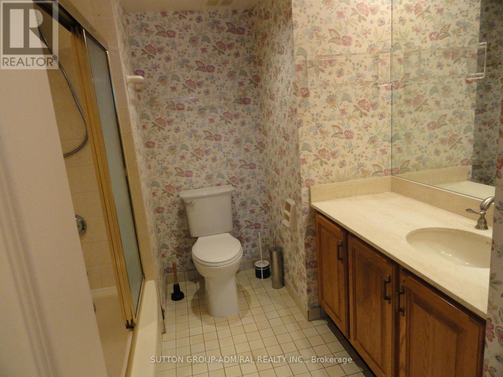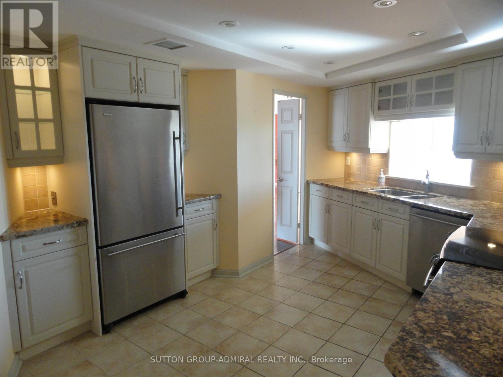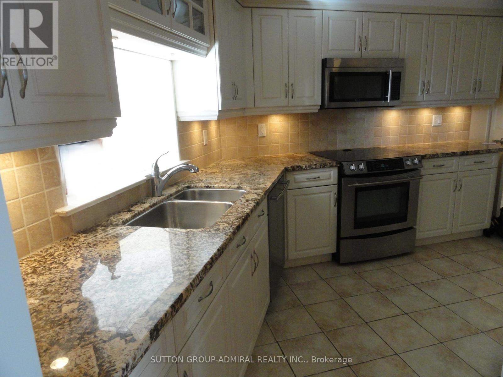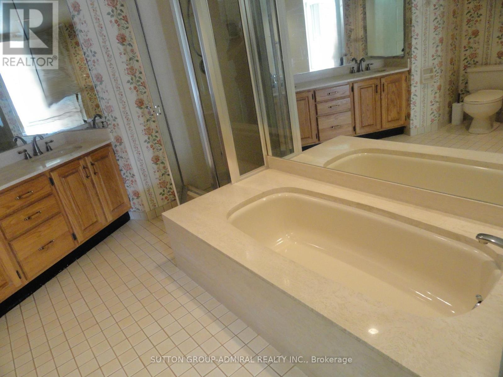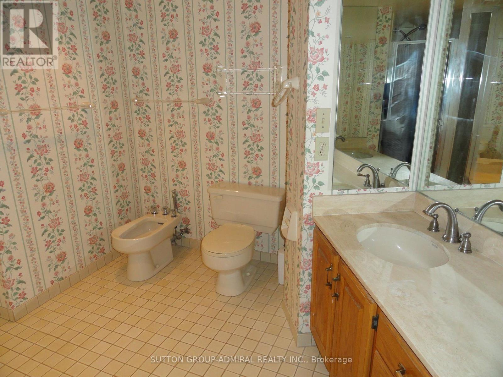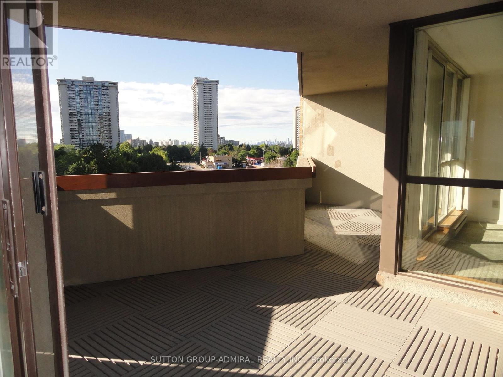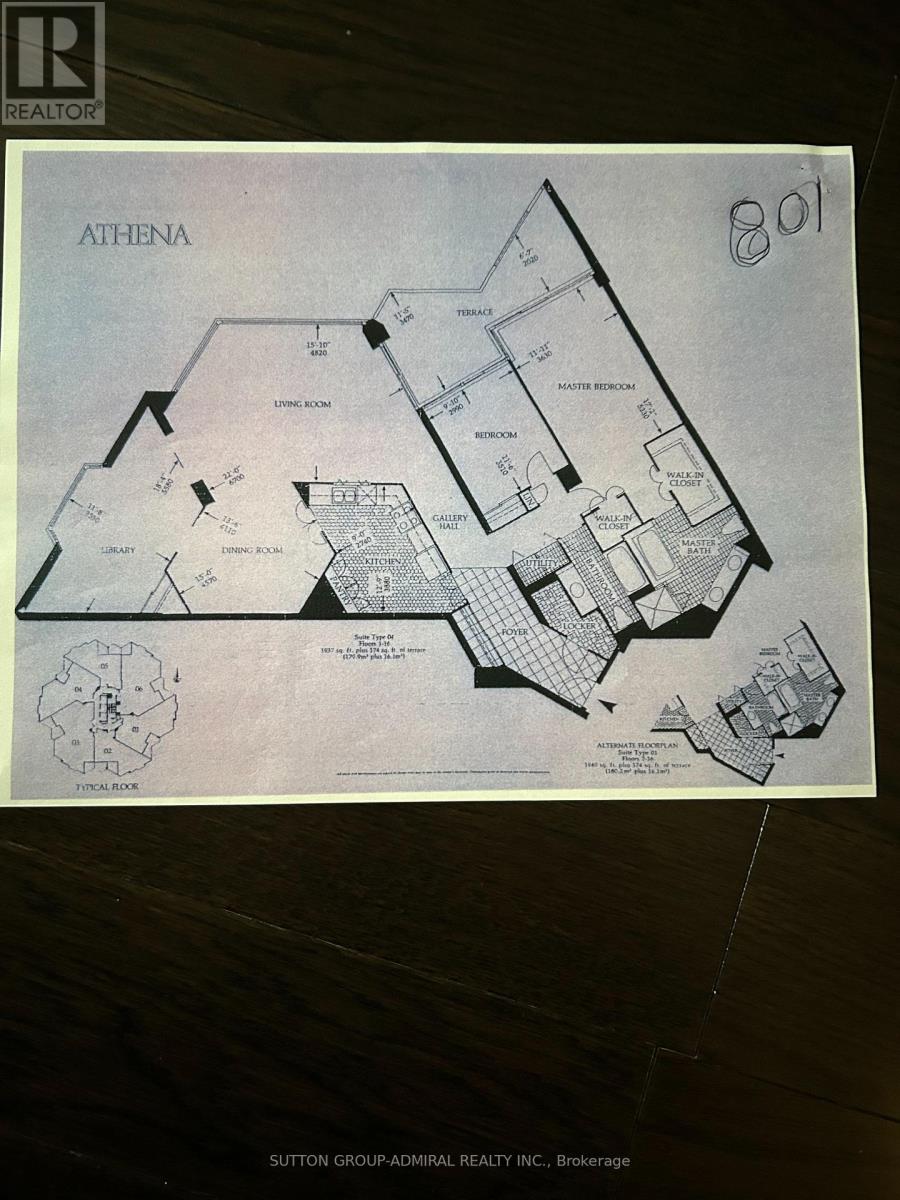801 - 85 Skymark Drive Toronto (Hillcrest Village), Ontario M2H 3P2
2 Bedroom
2 Bathroom
1800 - 1999 sqft
Indoor Pool, Outdoor Pool
Central Air Conditioning
Forced Air
$944,900Maintenance, Heat, Electricity, Water, Common Area Maintenance, Insurance, Parking
$1,945.12 Monthly
Maintenance, Heat, Electricity, Water, Common Area Maintenance, Insurance, Parking
$1,945.12 MonthlyThe Classic of Skymark Place built by Tridel with first class services. Floor to ceiling windows with south east views. Three walk-outs to terrace. Two owned/deeded parking spaces and a deeded locker. As per MPAC and Builder Floor Plans - 1,940 square feet plus a 174 square feet terrace. Amenities include - Indoor & Outdoor Pools, Guest Suite, Squash & Tennis Court, Gym, Library, Visitor Parking, Gatehouse and Concierge/Security. Bright - Spacious - Vacant. Floor Plan - see attachments. (id:41954)
Property Details
| MLS® Number | C12369364 |
| Property Type | Single Family |
| Community Name | Hillcrest Village |
| Community Features | Pet Restrictions |
| Features | In Suite Laundry |
| Parking Space Total | 2 |
| Pool Type | Indoor Pool, Outdoor Pool |
| Structure | Tennis Court |
Building
| Bathroom Total | 2 |
| Bedrooms Above Ground | 2 |
| Bedrooms Total | 2 |
| Amenities | Exercise Centre, Storage - Locker, Security/concierge |
| Cooling Type | Central Air Conditioning |
| Exterior Finish | Brick |
| Flooring Type | Hardwood |
| Heating Fuel | Natural Gas |
| Heating Type | Forced Air |
| Size Interior | 1800 - 1999 Sqft |
| Type | Apartment |
Parking
| Underground | |
| Garage |
Land
| Acreage | No |
Rooms
| Level | Type | Length | Width | Dimensions |
|---|---|---|---|---|
| Flat | Living Room | 6.5 m | 4.6 m | 6.5 m x 4.6 m |
| Flat | Dining Room | 4.55 m | 4 m | 4.55 m x 4 m |
| Flat | Kitchen | 3.85 m | 2.75 m | 3.85 m x 2.75 m |
| Flat | Family Room | 5.45 m | 3.35 m | 5.45 m x 3.35 m |
| Flat | Primary Bedroom | 5.25 m | 3.45 m | 5.25 m x 3.45 m |
| Flat | Bedroom 2 | 3.55 m | 3 m | 3.55 m x 3 m |
| Flat | Foyer | 4.45 m | 2.05 m | 4.45 m x 2.05 m |
| Flat | Other | 1.5 m | 1.25 m | 1.5 m x 1.25 m |
Interested?
Contact us for more information
