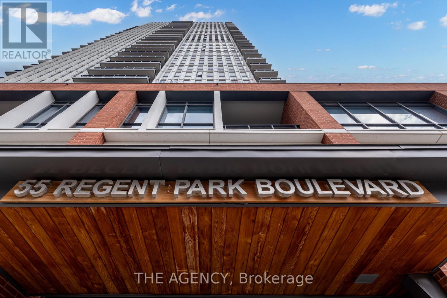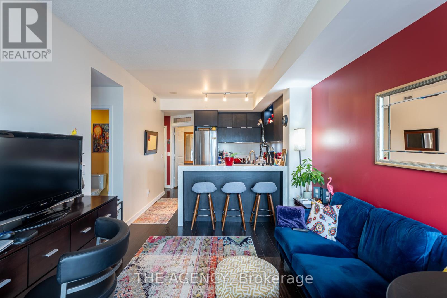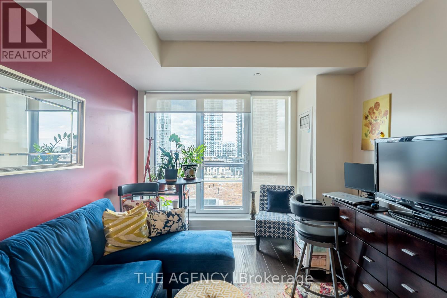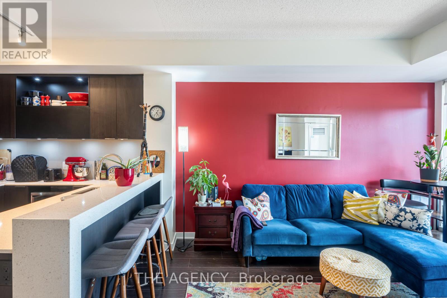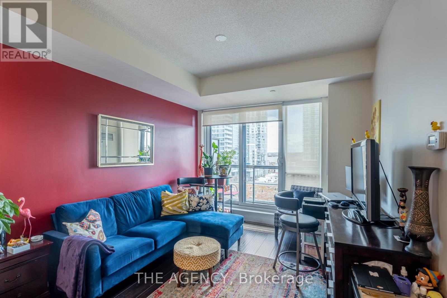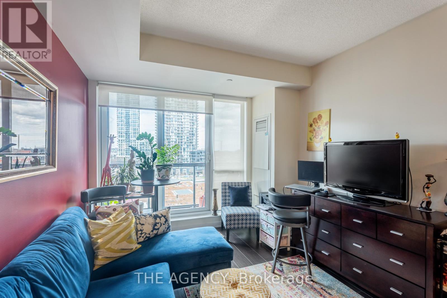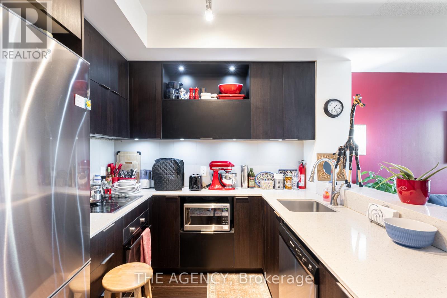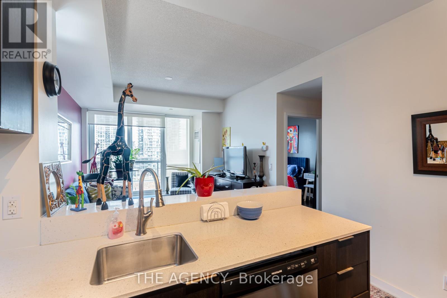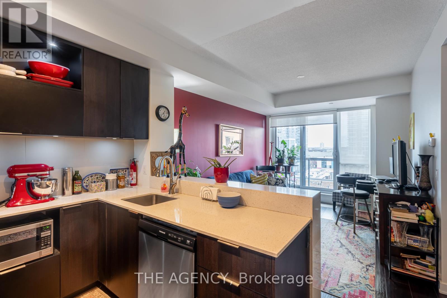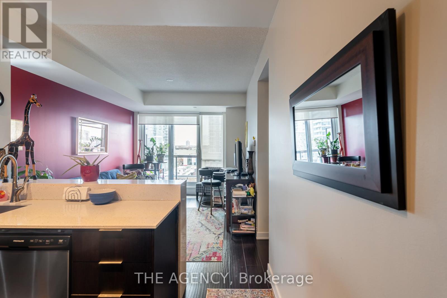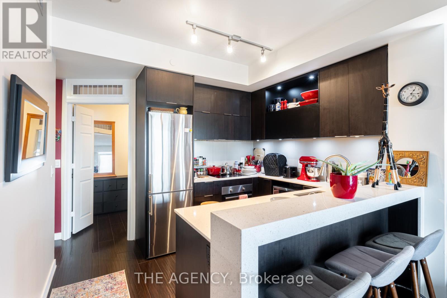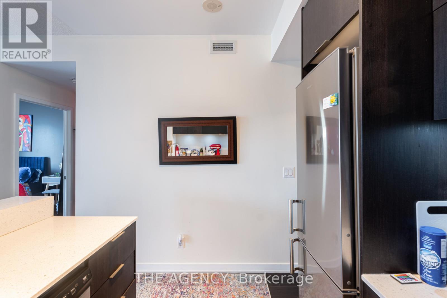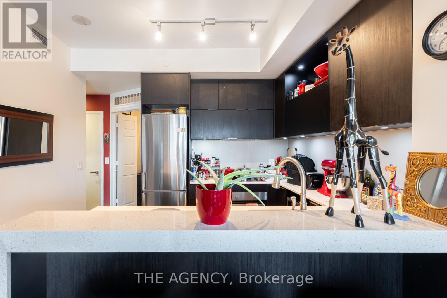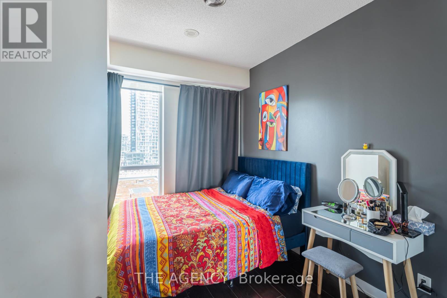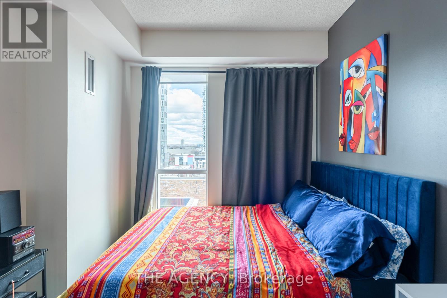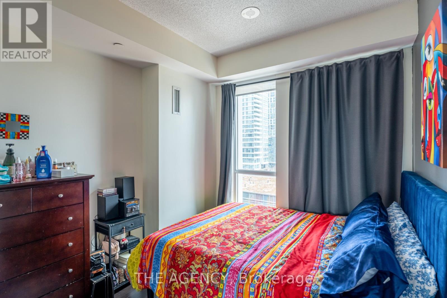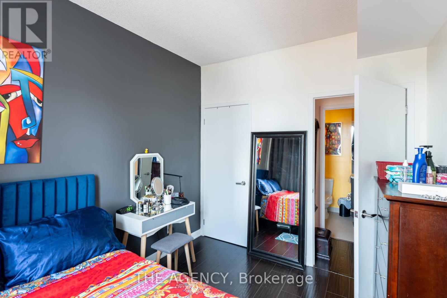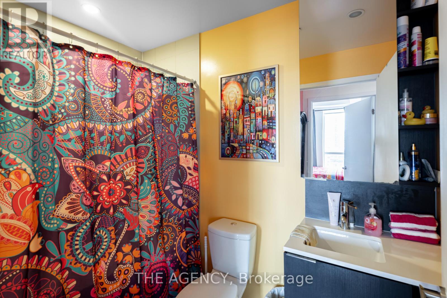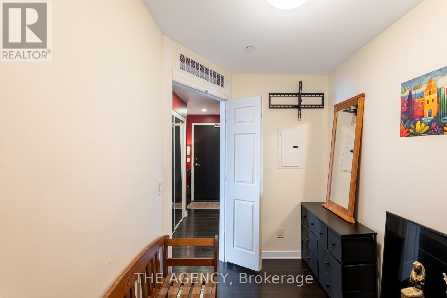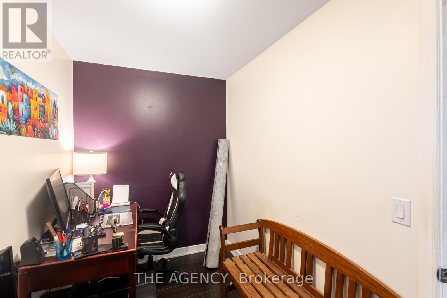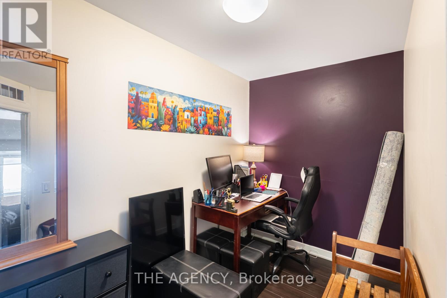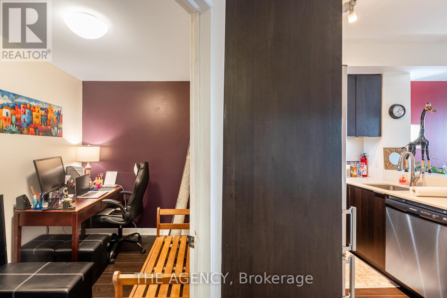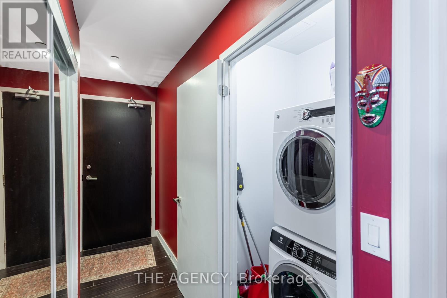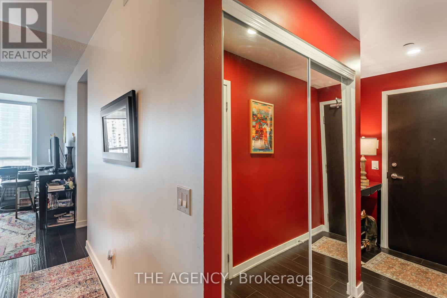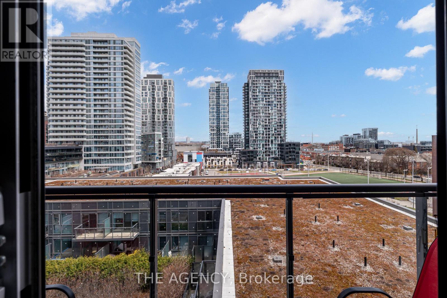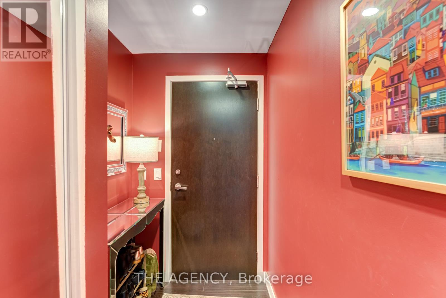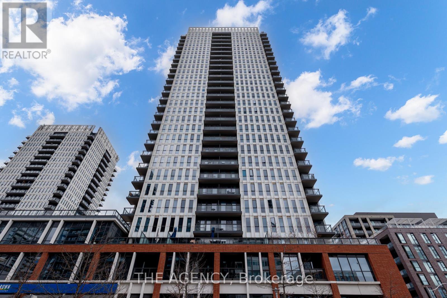801 - 55 Regent Park Boulevard Toronto (Regent Park), Ontario M5A 0C2
$499,000Maintenance, Common Area Maintenance, Heat, Insurance, Water, Parking
$622.25 Monthly
Maintenance, Common Area Maintenance, Heat, Insurance, Water, Parking
$622.25 MonthlyWelcome to One Park Place ,East End Living at its Best !This bright, spacious and functional 1+1 unit offers nearly 700 sq ft of well-designed living space, featuring 9 ft ceilings, floor-to-ceiling windows, and a private east-facing balcony with stunning morning views. The large open den is ideal as a home office or easily converted into a second bedroom. The open-concept kitchen boasts stone countertops, a built-in island/breakfast bar, ample storage, and sleek built-in appliances. The bright bedroom includes two large windows for plenty of natural light.Enjoy top-tier amenities: a full gym/fitness studio, party room with piano and billiards, sauna, indoor courts for basketball/squash/pickleball, a community garden, and visitor parking. Steps to schools, TTC, Pam McConnell Aquatic Centre, Regent Park Athletic Field, and some of the best local restaurants and cafes.Includes 1 parking and 1 locker. (id:41954)
Property Details
| MLS® Number | C12411324 |
| Property Type | Single Family |
| Community Name | Regent Park |
| Amenities Near By | Park, Public Transit, Schools |
| Community Features | Pets Allowed With Restrictions, Community Centre |
| Features | Balcony, Carpet Free |
| Parking Space Total | 1 |
| Structure | Squash & Raquet Court |
Building
| Bathroom Total | 1 |
| Bedrooms Above Ground | 1 |
| Bedrooms Below Ground | 1 |
| Bedrooms Total | 2 |
| Age | 6 To 10 Years |
| Amenities | Security/concierge, Recreation Centre, Exercise Centre, Party Room, Visitor Parking, Storage - Locker |
| Appliances | Dishwasher, Dryer, Stove, Washer, Window Coverings, Refrigerator |
| Basement Type | None |
| Cooling Type | Central Air Conditioning |
| Exterior Finish | Concrete |
| Flooring Type | Laminate |
| Heating Fuel | Natural Gas |
| Heating Type | Forced Air |
| Size Interior | 600 - 699 Sqft |
| Type | Apartment |
Parking
| Underground | |
| Garage |
Land
| Acreage | No |
| Land Amenities | Park, Public Transit, Schools |
Rooms
| Level | Type | Length | Width | Dimensions |
|---|---|---|---|---|
| Ground Level | Living Room | 4.21 m | 3.17 m | 4.21 m x 3.17 m |
| Ground Level | Dining Room | 4.21 m | 3.17 m | 4.21 m x 3.17 m |
| Ground Level | Kitchen | 3.15 m | 2.73 m | 3.15 m x 2.73 m |
| Ground Level | Primary Bedroom | 3.35 m | 2.74 m | 3.35 m x 2.74 m |
| Ground Level | Den | 3.15 m | 1.85 m | 3.15 m x 1.85 m |
Interested?
Contact us for more information
