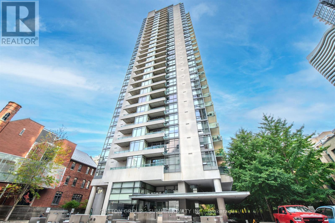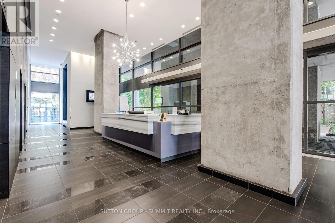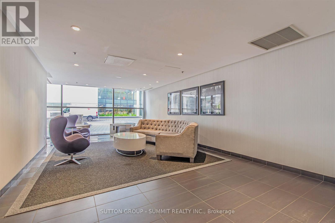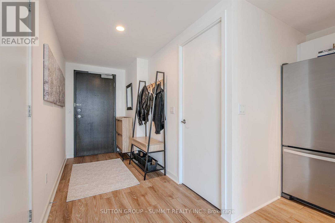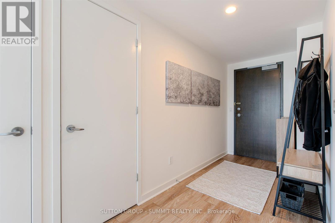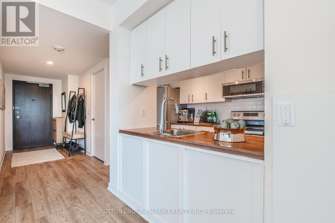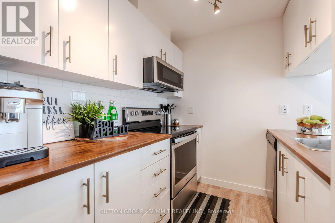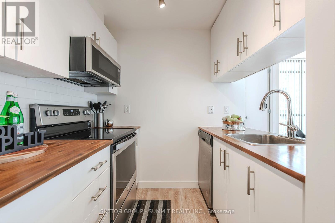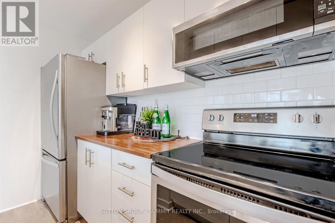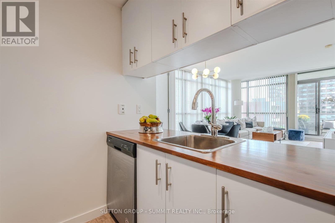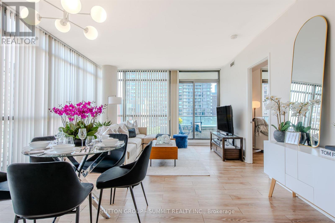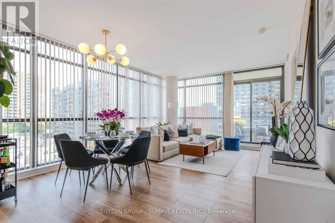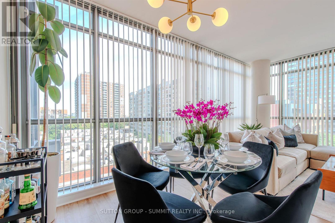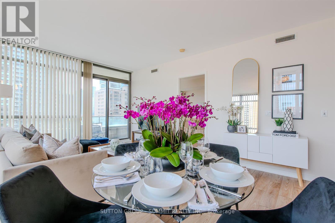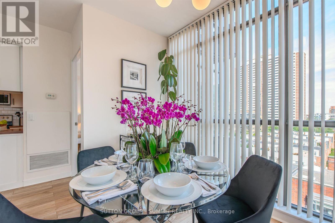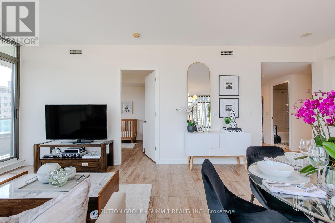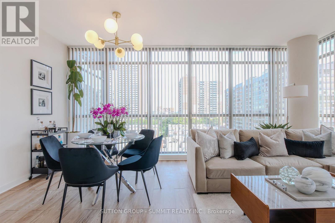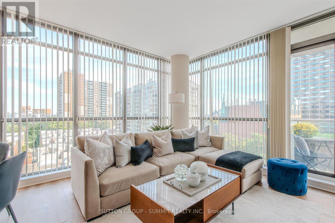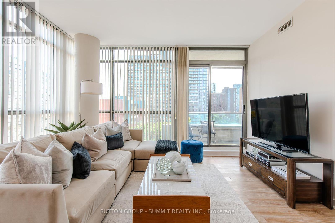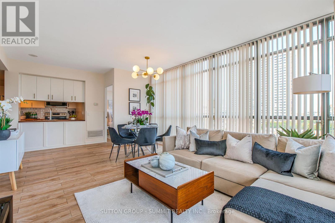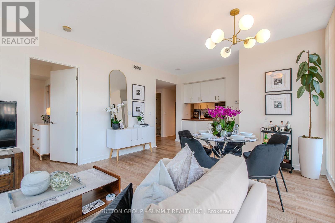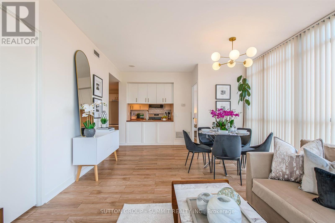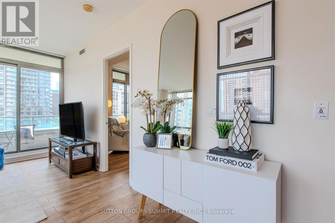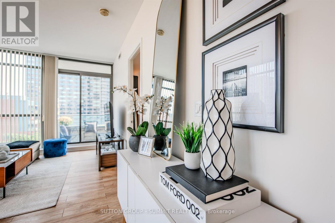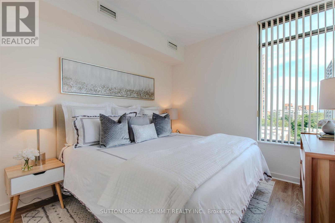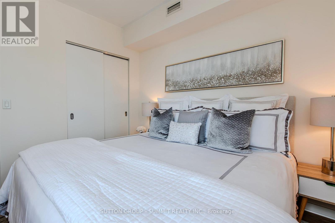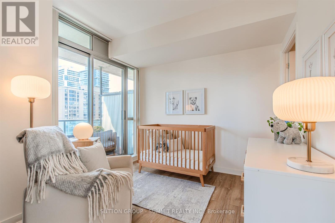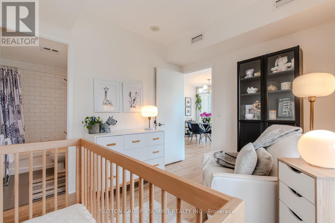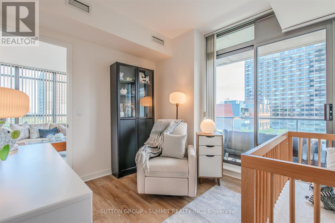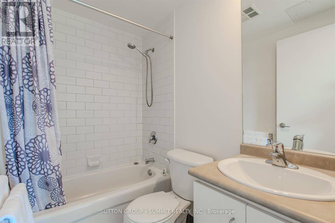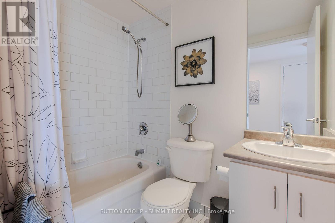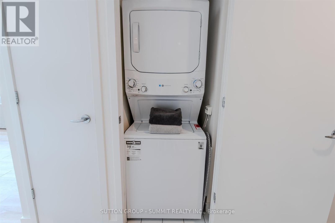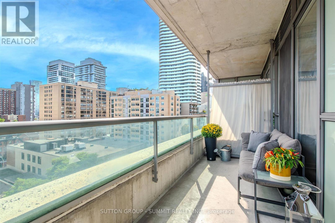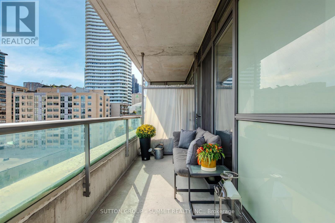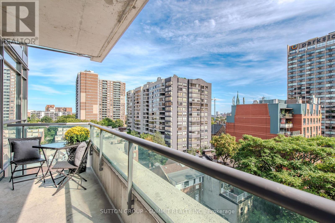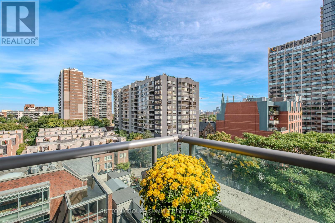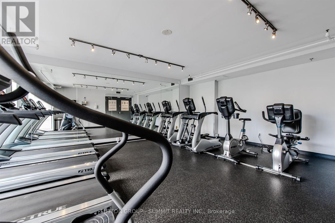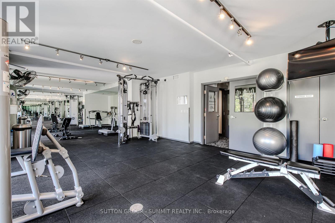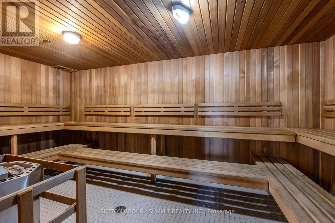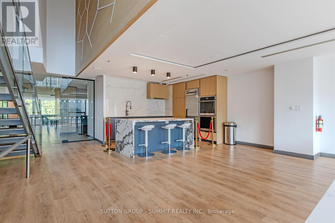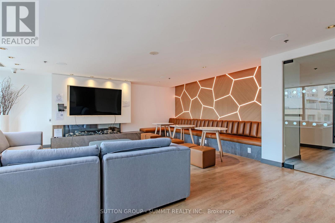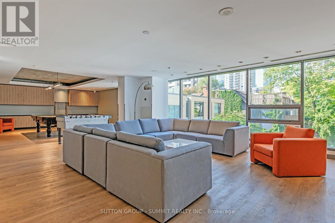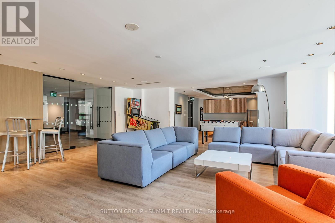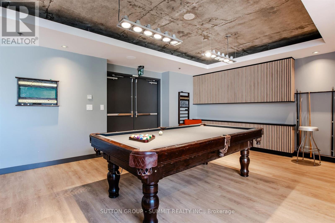801 - 281 Mutual Street Toronto (Church-Yonge Corridor), Ontario M4Y 3C4
$795,880Maintenance, Heat, Common Area Maintenance, Water, Insurance, Parking
$1,035.84 Monthly
Maintenance, Heat, Common Area Maintenance, Water, Insurance, Parking
$1,035.84 MonthlyWelcome to this fabulous corner suite perfectly perched south facing in Radio City's south tower. This split 2 bedroom layout offers a wonderful bright and Airy open concept living & dining area boasting large expansive floor to ceiling windows and well proportioned bedrooms. A generous size balcony is accessible from the sliding doors in the living as well as sliding doors in the Primary Bedroom. Light warm laminate floors marry all the principal spaces while a bright white kitchen is outfitted with desirable stainless steel appliances (Fridge & Stove-2021, Microwave 2022). Ensuite laundry features upgraded newer Stacked washer/dryer combo-2024. Conveniently located and just steps from public transit,Parks, Schools, Shops, Restaurants, Loblaws, U of T, TMU, Eaton Centre. Just a short drive to DVP/QEW. This iconic neighbourhood welcomes you home! (id:41954)
Property Details
| MLS® Number | C12404574 |
| Property Type | Single Family |
| Community Name | Church-Yonge Corridor |
| Community Features | Pets Allowed With Restrictions |
| Features | Carpet Free |
| Parking Space Total | 1 |
Building
| Bathroom Total | 2 |
| Bedrooms Above Ground | 2 |
| Bedrooms Total | 2 |
| Amenities | Storage - Locker |
| Appliances | Blinds, Dishwasher, Dryer, Microwave, Stove, Washer, Refrigerator |
| Basement Type | None |
| Cooling Type | Central Air Conditioning |
| Exterior Finish | Brick |
| Flooring Type | Laminate |
| Heating Fuel | Natural Gas |
| Heating Type | Forced Air |
| Size Interior | 800 - 899 Sqft |
| Type | Apartment |
Parking
| Underground | |
| Garage |
Land
| Acreage | No |
Rooms
| Level | Type | Length | Width | Dimensions |
|---|---|---|---|---|
| Flat | Living Room | 4.19 m | 3.11 m | 4.19 m x 3.11 m |
| Flat | Dining Room | 4.19 m | 3.56 m | 4.19 m x 3.56 m |
| Flat | Kitchen | 3.11 m | 2.2 m | 3.11 m x 2.2 m |
| Flat | Primary Bedroom | 3.28 m | 3.08 m | 3.28 m x 3.08 m |
| Flat | Bedroom 2 | 3.27 m | 3.07 m | 3.27 m x 3.07 m |
Interested?
Contact us for more information
