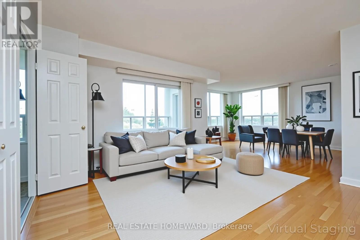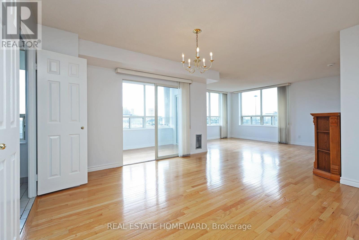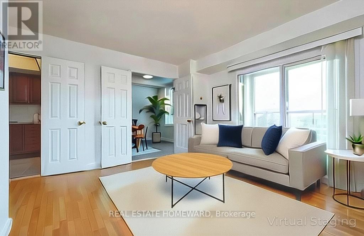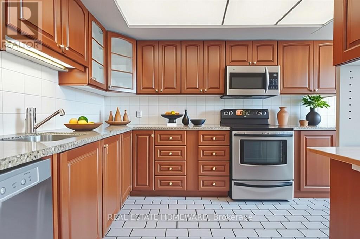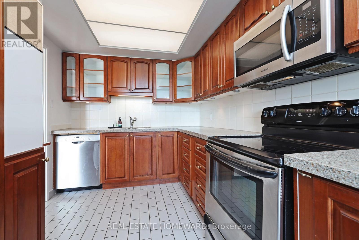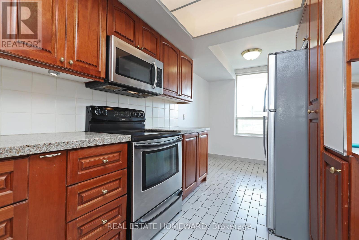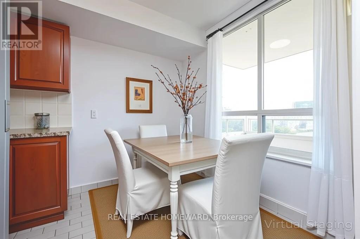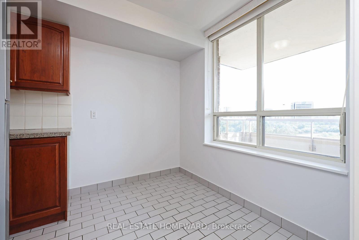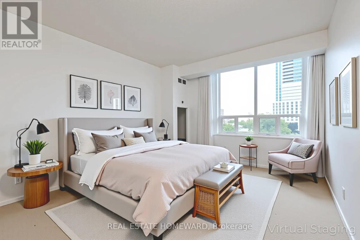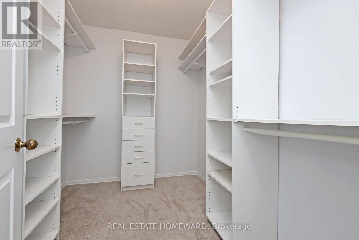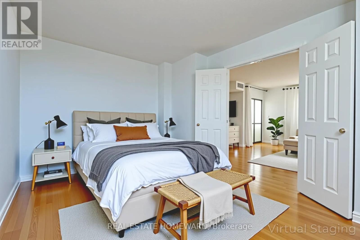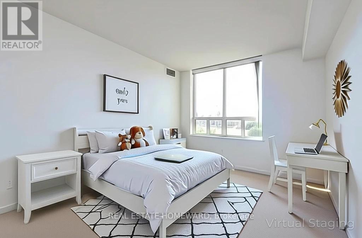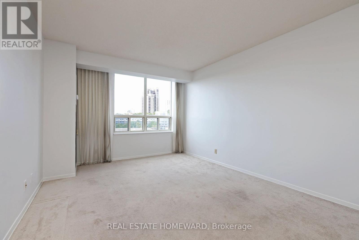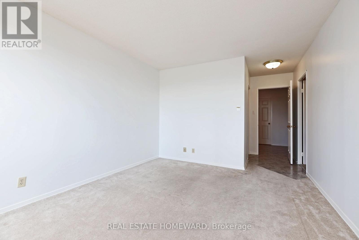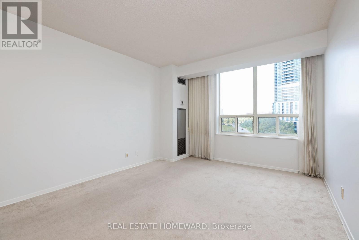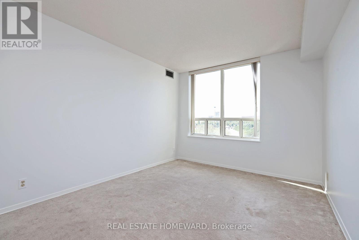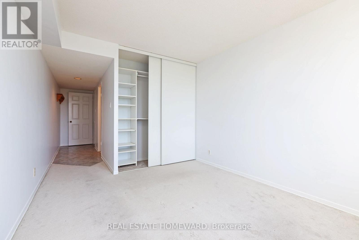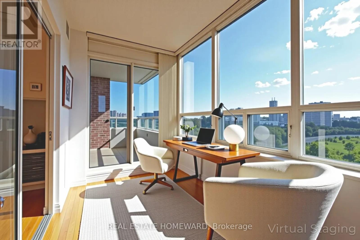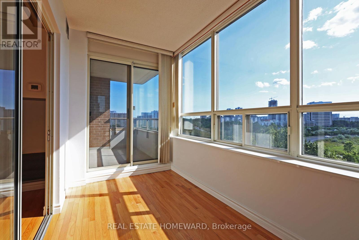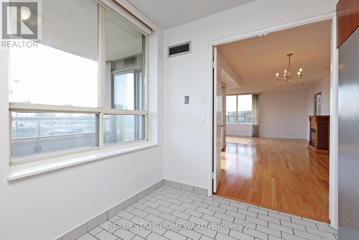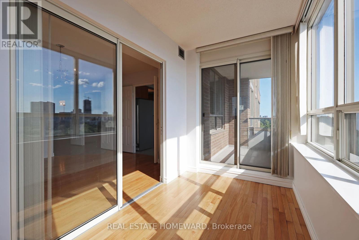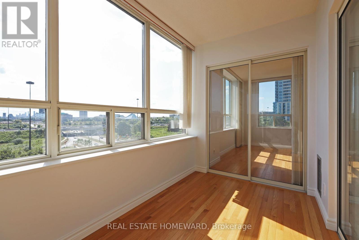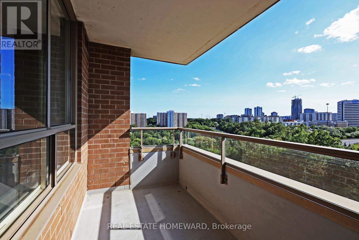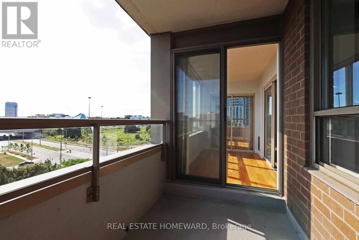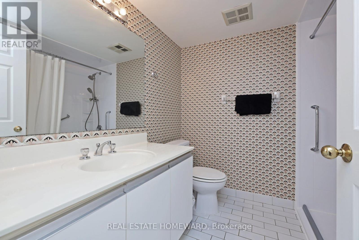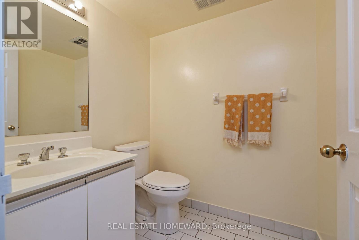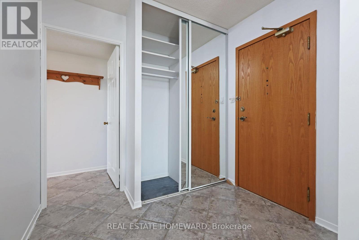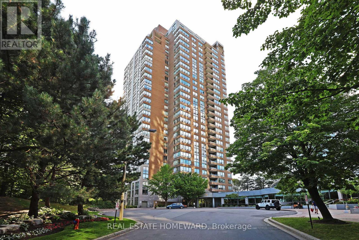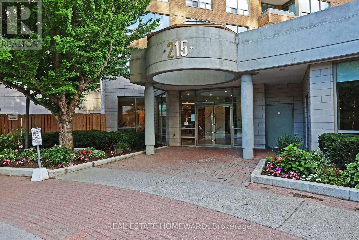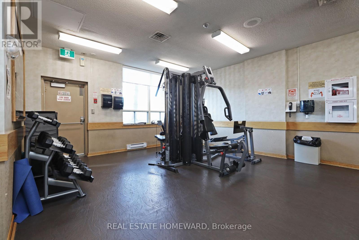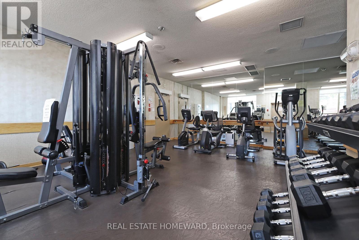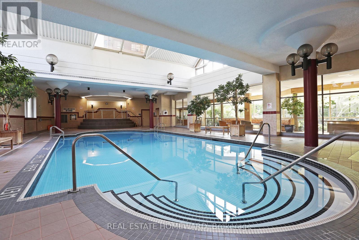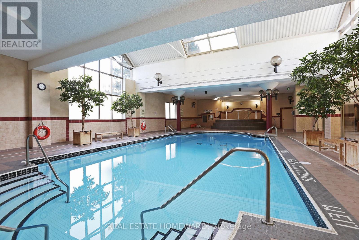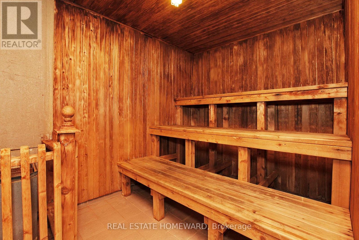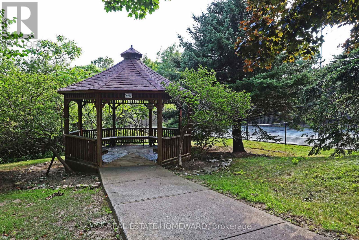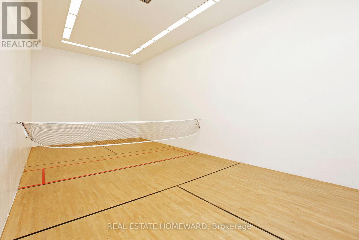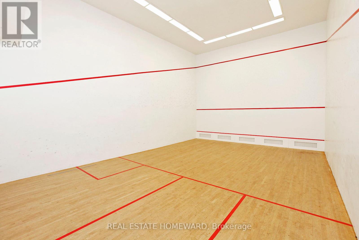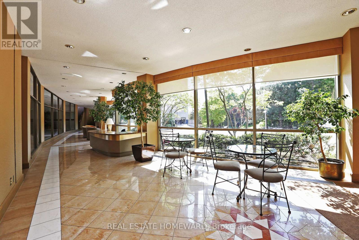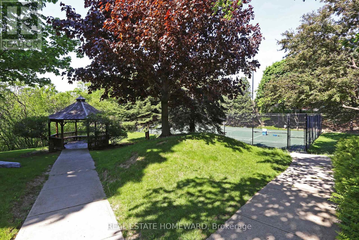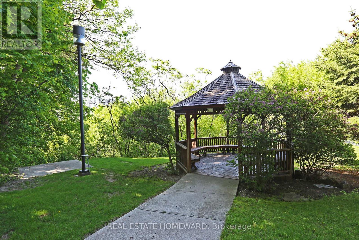4 Bedroom
3 Bathroom
1600 - 1799 sqft
Fireplace
Indoor Pool
Central Air Conditioning
Forced Air
$799,900Maintenance, Heat, Water, Electricity, Common Area Maintenance, Insurance, Parking
$1,394.04 Monthly
Rarely Offered Southwest-Facing Corner Suite in Prestigious Tridel Gated Community. Welcome to The Palisades by Tridel, a distinguished address where sophistication, comfort, and lifestyle meet. This rarely available southwest-facing corner suite spans over 1,600 sq. ft., offering 3 bedrooms a den and 3 bathrooms in one of the communities most coveted layouts. From the moment you enter the elegant foyer, complete with generous storage, you are greeted by an immediate sense of space and light. The expansive living and dining area, wrapped in wall-to-wall windows, is filled with natural sunshine and opens to a private oversized balcony showcasing panoramic city and treetop views, an ideal setting for breathtaking sunsets. The chefs kitchen features stone countertops, premium appliances, and abundant cabinetry, complemented by a bright breakfast area overlooking the greenery. A versatile solarium/den is perfectly suited as a home office. The primary suite offers a serene retreat with a walk-in closet and a private ensuite, while a second bedroom with its own ensuite provides comfort for guests or multigenerational living. A stylish powder room and a separate laundry room with full-size appliances further enhance everyday convenience. Residents of this gated, landscaped community enjoy resort-style amenities: a saltwater indoor pool, fitness center, party room, tennis and squash courts, saunas, and 24-hour security. Perfectly situated near golf courses, trails, schools, shopping, transit, and major highways, The Palisades offers both tranquility and connectivity. This move-in-ready residence is more than a home, it is a statement of refined living in one of Toronto's most exclusive communities.. Pictures Showing Furniture Have Been Staged Virtually. (id:41954)
Property Details
|
MLS® Number
|
C12343810 |
|
Property Type
|
Single Family |
|
Community Name
|
Flemingdon Park |
|
Amenities Near By
|
Golf Nearby, Park |
|
Community Features
|
Pet Restrictions |
|
Features
|
Wooded Area, Balcony |
|
Parking Space Total
|
1 |
|
Pool Type
|
Indoor Pool |
|
Structure
|
Squash & Raquet Court, Tennis Court |
|
View Type
|
View, Valley View |
Building
|
Bathroom Total
|
3 |
|
Bedrooms Above Ground
|
3 |
|
Bedrooms Below Ground
|
1 |
|
Bedrooms Total
|
4 |
|
Amenities
|
Exercise Centre, Party Room, Visitor Parking, Fireplace(s), Storage - Locker, Security/concierge |
|
Appliances
|
Dishwasher, Dryer, Microwave, Stove, Washer, Window Coverings, Refrigerator |
|
Cooling Type
|
Central Air Conditioning |
|
Exterior Finish
|
Brick |
|
Fireplace Present
|
Yes |
|
Fireplace Total
|
1 |
|
Flooring Type
|
Ceramic |
|
Half Bath Total
|
1 |
|
Heating Fuel
|
Natural Gas |
|
Heating Type
|
Forced Air |
|
Size Interior
|
1600 - 1799 Sqft |
|
Type
|
Apartment |
Parking
Land
|
Acreage
|
No |
|
Land Amenities
|
Golf Nearby, Park |
Rooms
| Level |
Type |
Length |
Width |
Dimensions |
|
Flat |
Living Room |
3.8 m |
4.96 m |
3.8 m x 4.96 m |
|
Flat |
Dining Room |
3.63 m |
4 m |
3.63 m x 4 m |
|
Flat |
Kitchen |
2.45 m |
5.6 m |
2.45 m x 5.6 m |
|
Flat |
Primary Bedroom |
3.33 m |
4.36 m |
3.33 m x 4.36 m |
|
Flat |
Bedroom 2 |
3.7 m |
3.1 m |
3.7 m x 3.1 m |
|
Flat |
Bedroom 3 |
3.89 m |
3.03 m |
3.89 m x 3.03 m |
|
Flat |
Solarium |
1.8 m |
3.39 m |
1.8 m x 3.39 m |
https://www.realtor.ca/real-estate/28731752/801-215-wynford-drive-toronto-flemingdon-park-flemingdon-park
