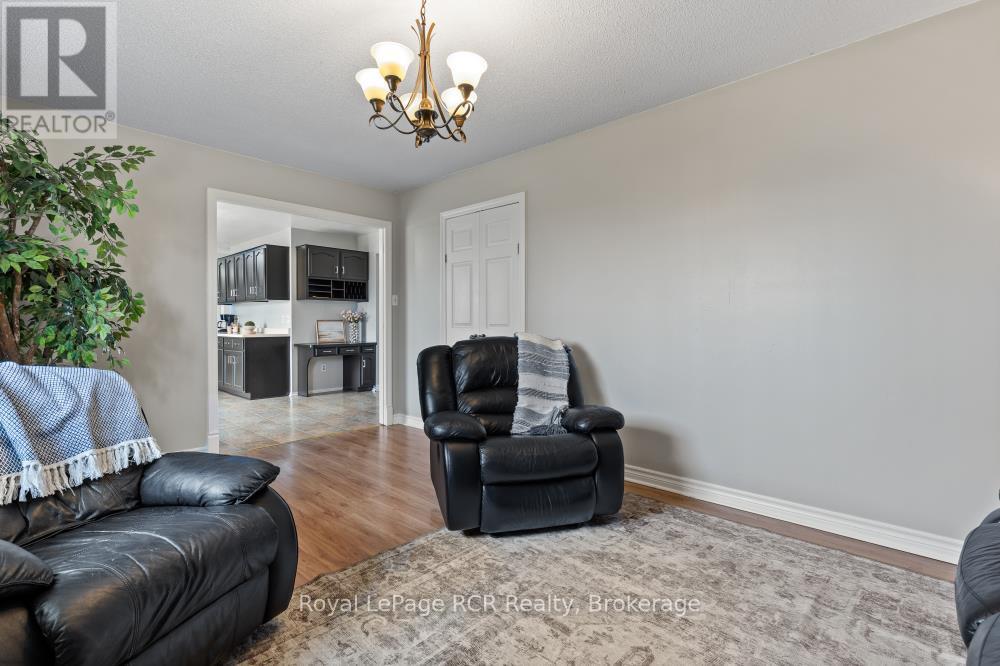8008 Wellington Road 7 Mapleton, Ontario N0G 2K0
$949,000
Set on a peaceful 1.5-acre lot, this solid all-brick 3 bed, 2 bath bungalow offers space, comfort, and efficiency. The 2-car attached garage gives you plenty of room for vehicles or storage, and the steel roof comes with a limited lifetime warranty for long-lasting durability. Inside, the home is heated and cooled with a high-efficiency furnace and heat pump combo that's just a year old, helping deliver an impressive 69 GJ/year home energy rating - better than most brand-new homes. If you're looking for a well-built home in the country that's easy to maintain and easy on the utilities, this is the one. Book your private showing now! (id:41954)
Open House
This property has open houses!
1:00 pm
Ends at:3:00 pm
Property Details
| MLS® Number | X12186547 |
| Property Type | Single Family |
| Community Name | Rural Mapleton |
| Parking Space Total | 10 |
| Structure | Deck, Porch |
Building
| Bathroom Total | 2 |
| Bedrooms Above Ground | 2 |
| Bedrooms Below Ground | 1 |
| Bedrooms Total | 3 |
| Appliances | Dryer, Stove, Washer, Refrigerator |
| Architectural Style | Bungalow |
| Basement Development | Finished |
| Basement Type | Full (finished) |
| Construction Style Attachment | Detached |
| Cooling Type | Central Air Conditioning, Air Exchanger |
| Exterior Finish | Brick |
| Fireplace Present | Yes |
| Foundation Type | Poured Concrete |
| Heating Fuel | Propane |
| Heating Type | Forced Air |
| Stories Total | 1 |
| Size Interior | 1500 - 2000 Sqft |
| Type | House |
Parking
| Attached Garage | |
| Garage |
Land
| Acreage | No |
| Sewer | Septic System |
| Size Depth | 341 Ft |
| Size Frontage | 200 Ft |
| Size Irregular | 200 X 341 Ft |
| Size Total Text | 200 X 341 Ft|1/2 - 1.99 Acres |
| Zoning Description | A |
Rooms
| Level | Type | Length | Width | Dimensions |
|---|---|---|---|---|
| Basement | Recreational, Games Room | 5.81 m | 11.3 m | 5.81 m x 11.3 m |
| Basement | Utility Room | 4.6 m | 6 m | 4.6 m x 6 m |
| Basement | Bedroom | 3.24 m | 4.97 m | 3.24 m x 4.97 m |
| Basement | Cold Room | 1.4 m | 6.59 m | 1.4 m x 6.59 m |
| Basement | Office | 2.58 m | 2.59 m | 2.58 m x 2.59 m |
| Main Level | Bathroom | 1.85 m | 1.83 m | 1.85 m x 1.83 m |
| Main Level | Bathroom | 2.43 m | 2.76 m | 2.43 m x 2.76 m |
| Main Level | Bedroom | 2.95 m | 4.04 m | 2.95 m x 4.04 m |
| Main Level | Bedroom | 3.41 m | 4.04 m | 3.41 m x 4.04 m |
| Main Level | Dining Room | 3.8 m | 5.74 m | 3.8 m x 5.74 m |
| Main Level | Kitchen | 4.44 m | 7.66 m | 4.44 m x 7.66 m |
| Main Level | Living Room | 3.42 m | 5 m | 3.42 m x 5 m |
https://www.realtor.ca/real-estate/28396006/8008-wellington-road-7-mapleton-rural-mapleton
Interested?
Contact us for more information



















































