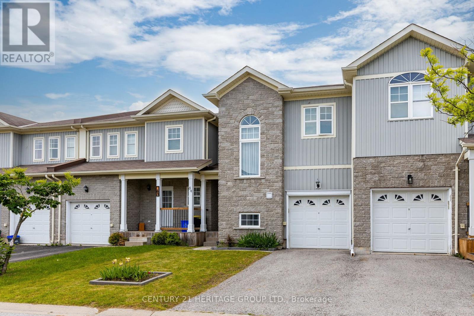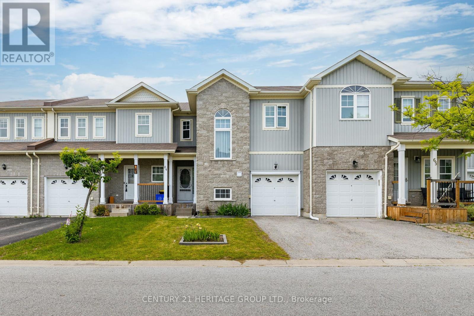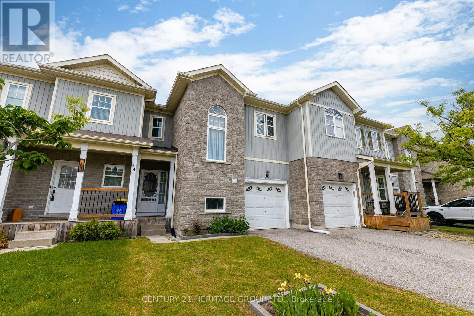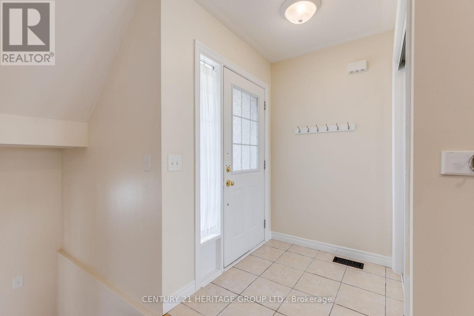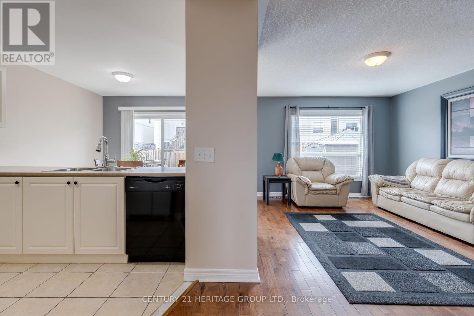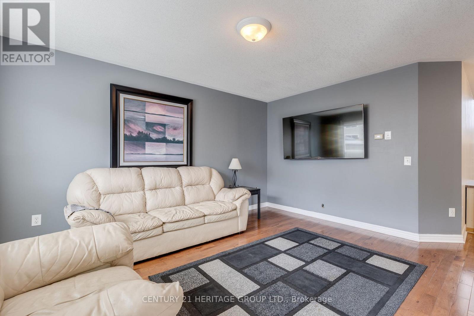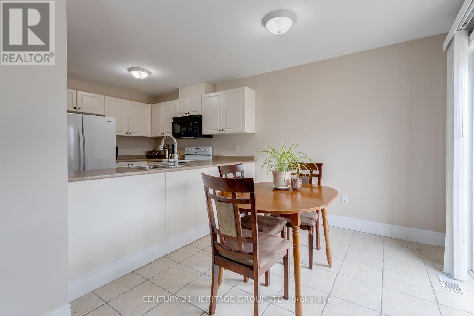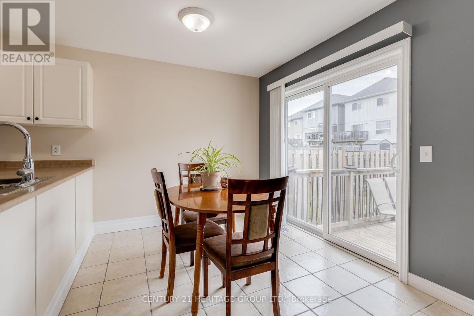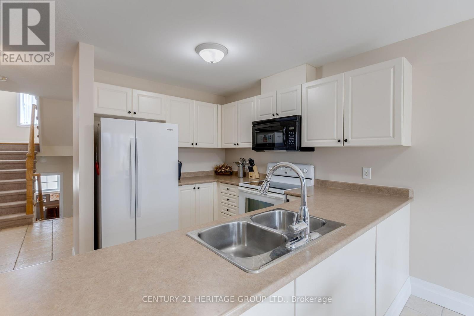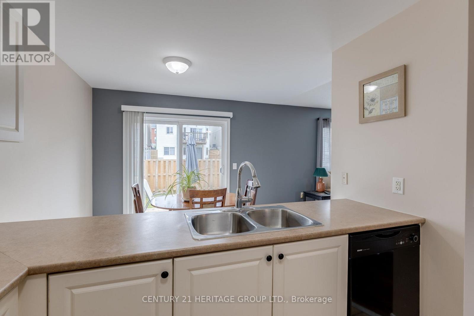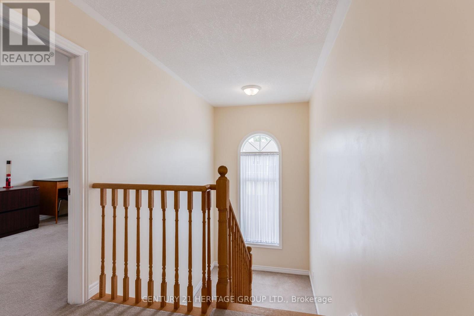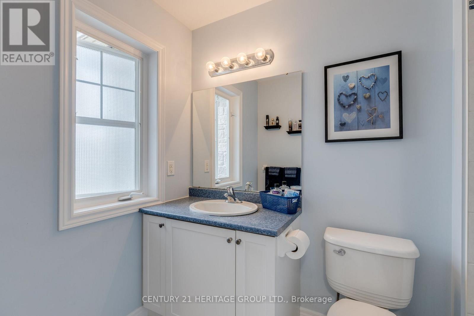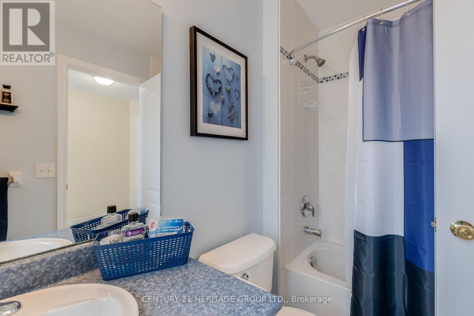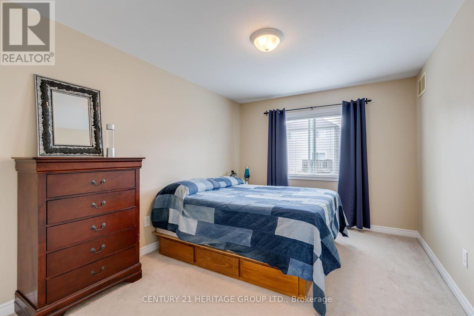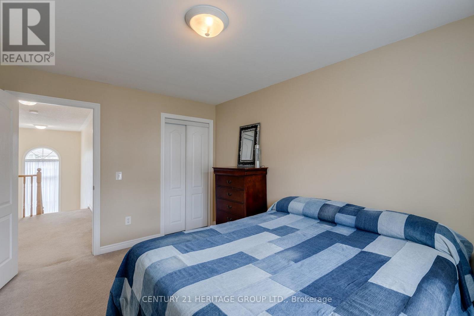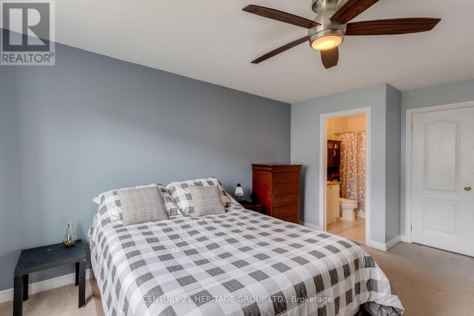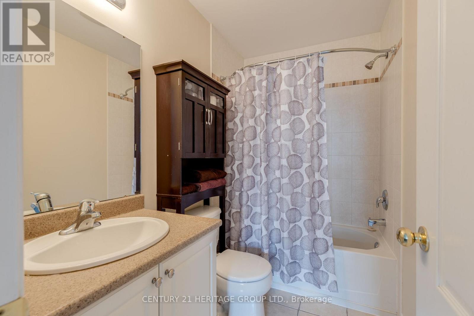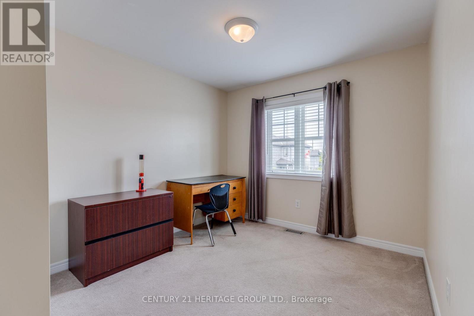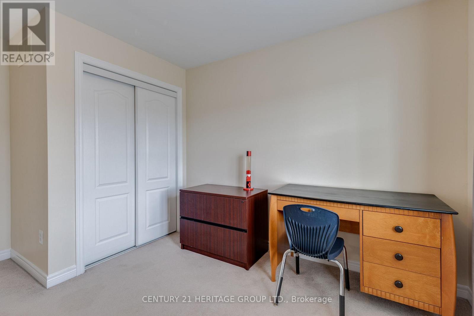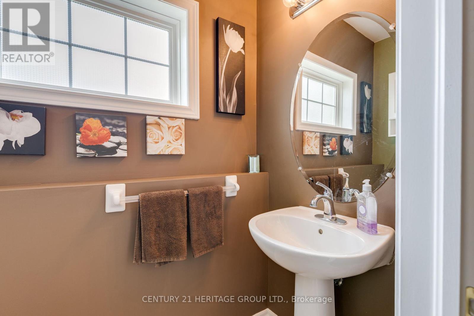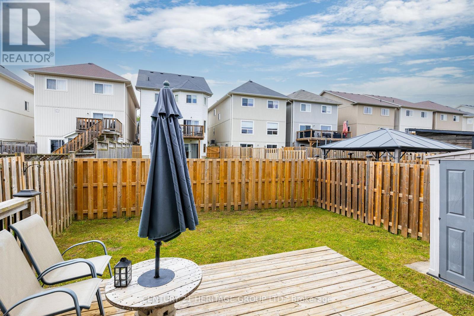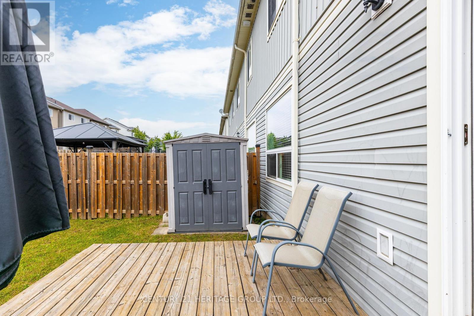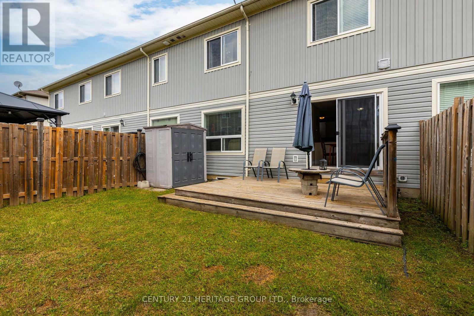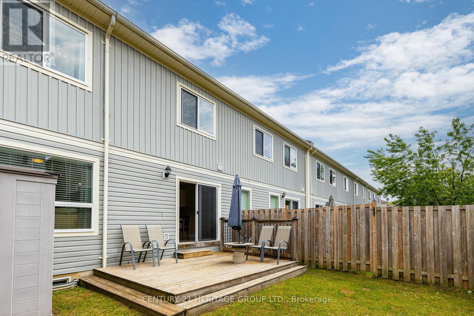800 West Ridge Boulevard Orillia, Ontario L3V 0A1
3 Bedroom
3 Bathroom
1100 - 1500 sqft
Forced Air
$549,000Maintenance, Parcel of Tied Land
$103.35 Monthly
Maintenance, Parcel of Tied Land
$103.35 MonthlyGreat Townhouse Located In Desirable Orillia! With A Modern Open Concept Floor Plan Provides Ideal Space For Entertaining. Large Living Area For Gathering With Family & Friends Or Simply Taking It Easy. Has 3 Spacious Bedrooms & 3 Bathrooms. Primary Bedroom Has 4 PC Ensuite & A Walk-In Closet with 2 Other Good Size Bedrooms. Large Eat-In Kitchen With Walk-Out To Fenced Back Yard Including Shed. Located Close To Lakehead University, Shopping, Costco, Schools, Parks & Restaurants! Enjoy The Private Community Pool On Those Hot Summer Days! POTL FEES: $103.35 Per Month (id:41954)
Open House
This property has open houses!
June
14
Saturday
Starts at:
2:00 pm
Ends at:4:00 pm
Property Details
| MLS® Number | S12216117 |
| Property Type | Single Family |
| Community Name | Orillia |
| Equipment Type | Water Heater - Gas |
| Features | Level |
| Parking Space Total | 2 |
| Rental Equipment Type | Water Heater - Gas |
| Structure | Deck, Shed |
Building
| Bathroom Total | 3 |
| Bedrooms Above Ground | 3 |
| Bedrooms Total | 3 |
| Age | 16 To 30 Years |
| Appliances | Garage Door Opener Remote(s), Central Vacuum, Dishwasher, Microwave, Oven, Stove, Window Coverings, Refrigerator |
| Basement Development | Unfinished |
| Basement Type | N/a (unfinished) |
| Construction Style Attachment | Attached |
| Exterior Finish | Brick Facing |
| Flooring Type | Tile, Hardwood, Carpeted |
| Foundation Type | Poured Concrete |
| Half Bath Total | 1 |
| Heating Fuel | Natural Gas |
| Heating Type | Forced Air |
| Stories Total | 2 |
| Size Interior | 1100 - 1500 Sqft |
| Type | Row / Townhouse |
| Utility Water | Municipal Water |
Parking
| Attached Garage | |
| Garage |
Land
| Acreage | No |
| Fence Type | Fenced Yard |
| Sewer | Sanitary Sewer |
| Size Depth | 86 Ft |
| Size Frontage | 23 Ft ,10 In |
| Size Irregular | 23.9 X 86 Ft |
| Size Total Text | 23.9 X 86 Ft |
Rooms
| Level | Type | Length | Width | Dimensions |
|---|---|---|---|---|
| Second Level | Primary Bedroom | 5.05 m | 3.85 m | 5.05 m x 3.85 m |
| Second Level | Bedroom 2 | 3.03 m | 4.2 m | 3.03 m x 4.2 m |
| Second Level | Bedroom 3 | 4.1 m | 2.99 m | 4.1 m x 2.99 m |
| Main Level | Kitchen | 3.2 m | 3.31 m | 3.2 m x 3.31 m |
| Main Level | Eating Area | 2.25 m | 3.31 m | 2.25 m x 3.31 m |
| Main Level | Living Room | 4.46 m | 3.64 m | 4.46 m x 3.64 m |
https://www.realtor.ca/real-estate/28458931/800-west-ridge-boulevard-orillia-orillia
Interested?
Contact us for more information
