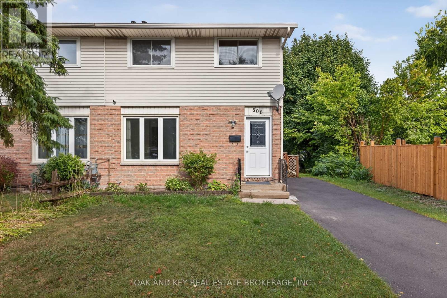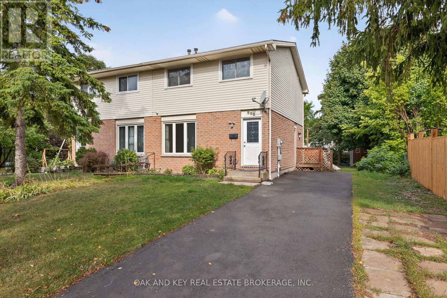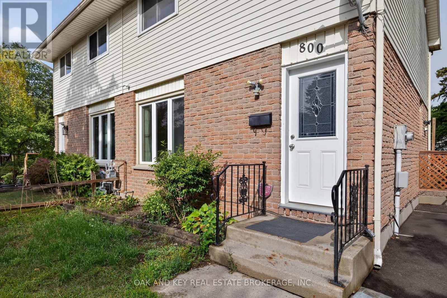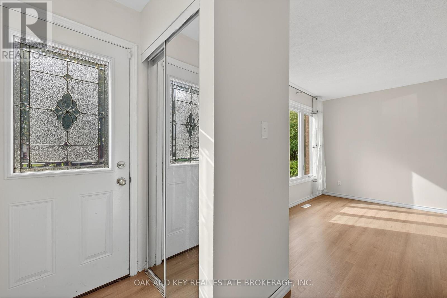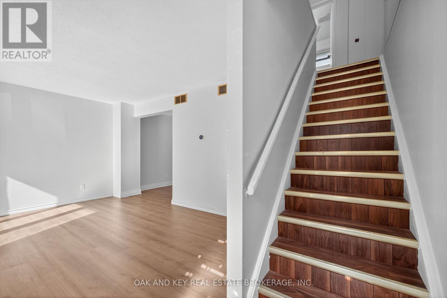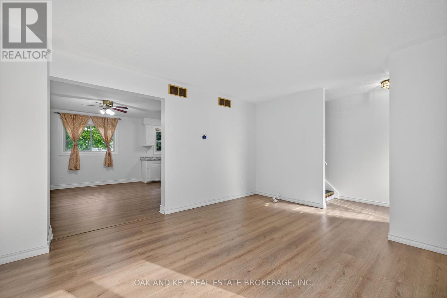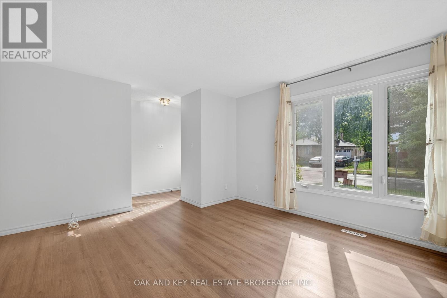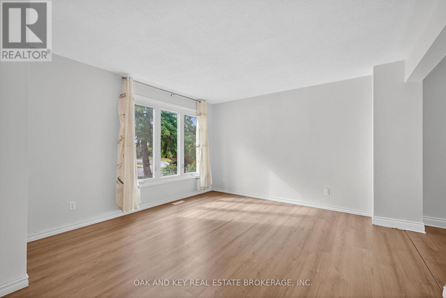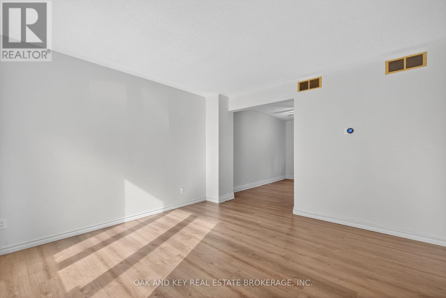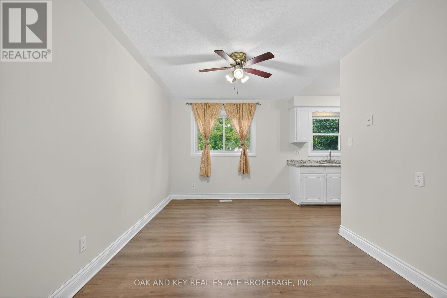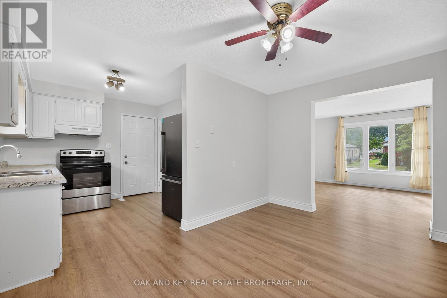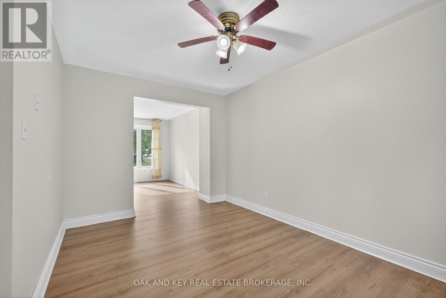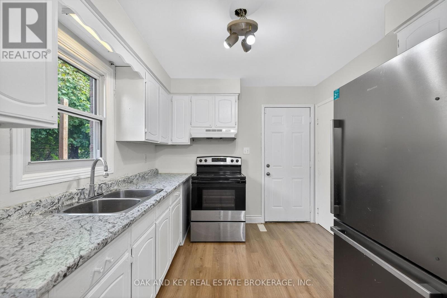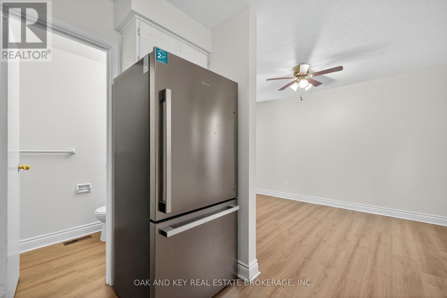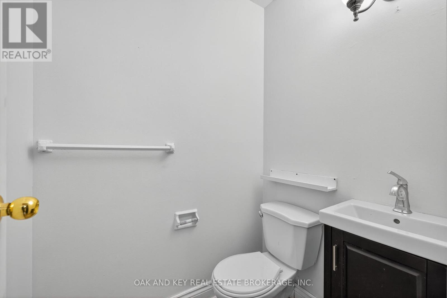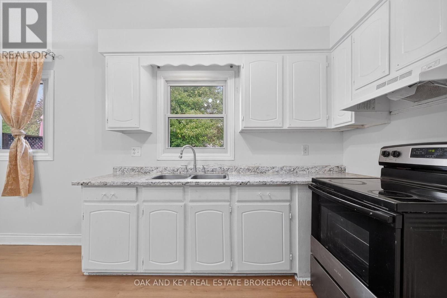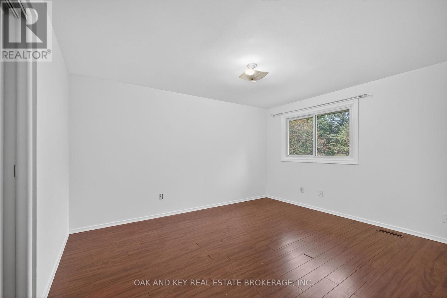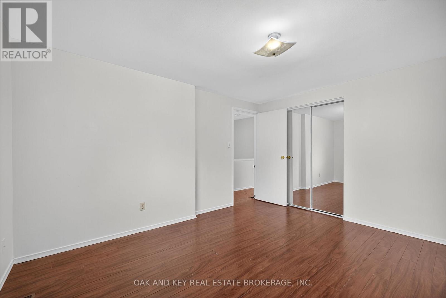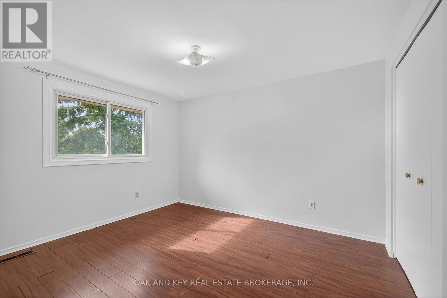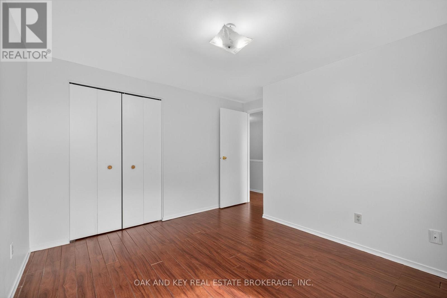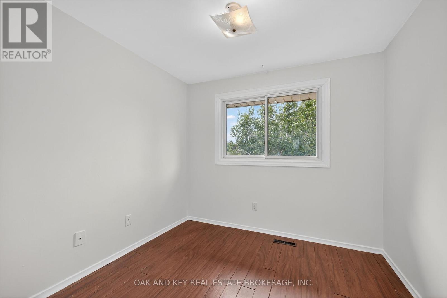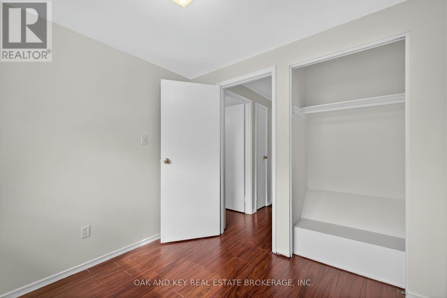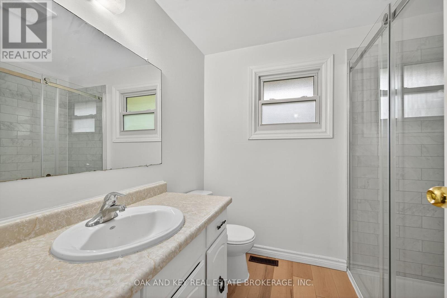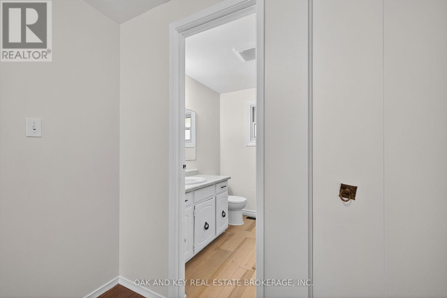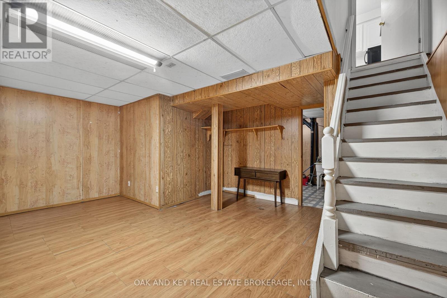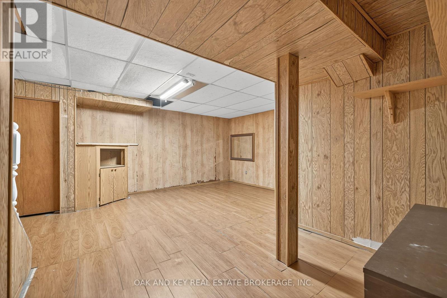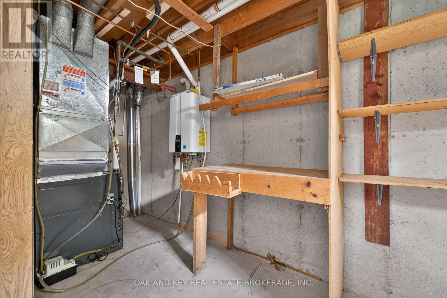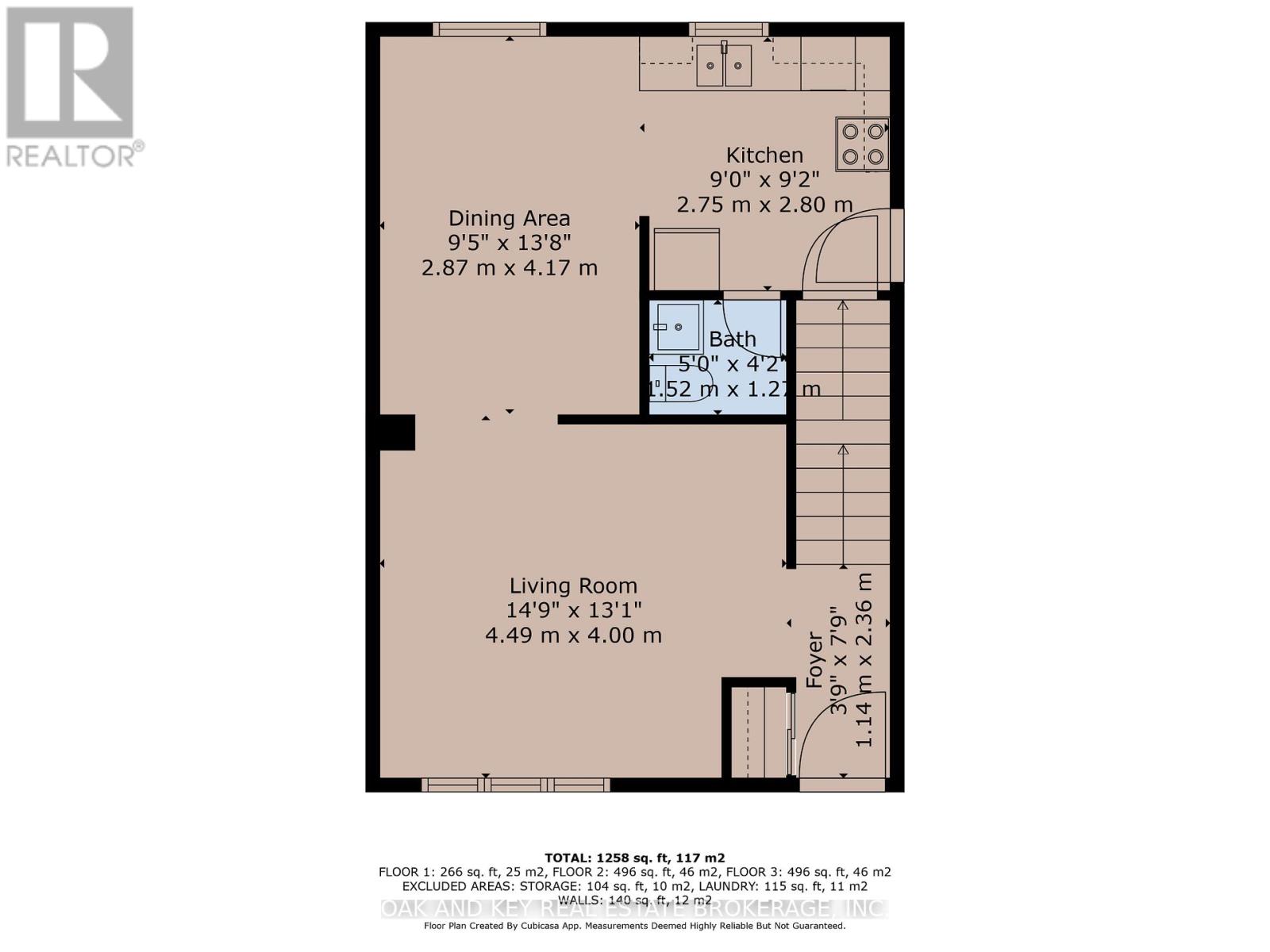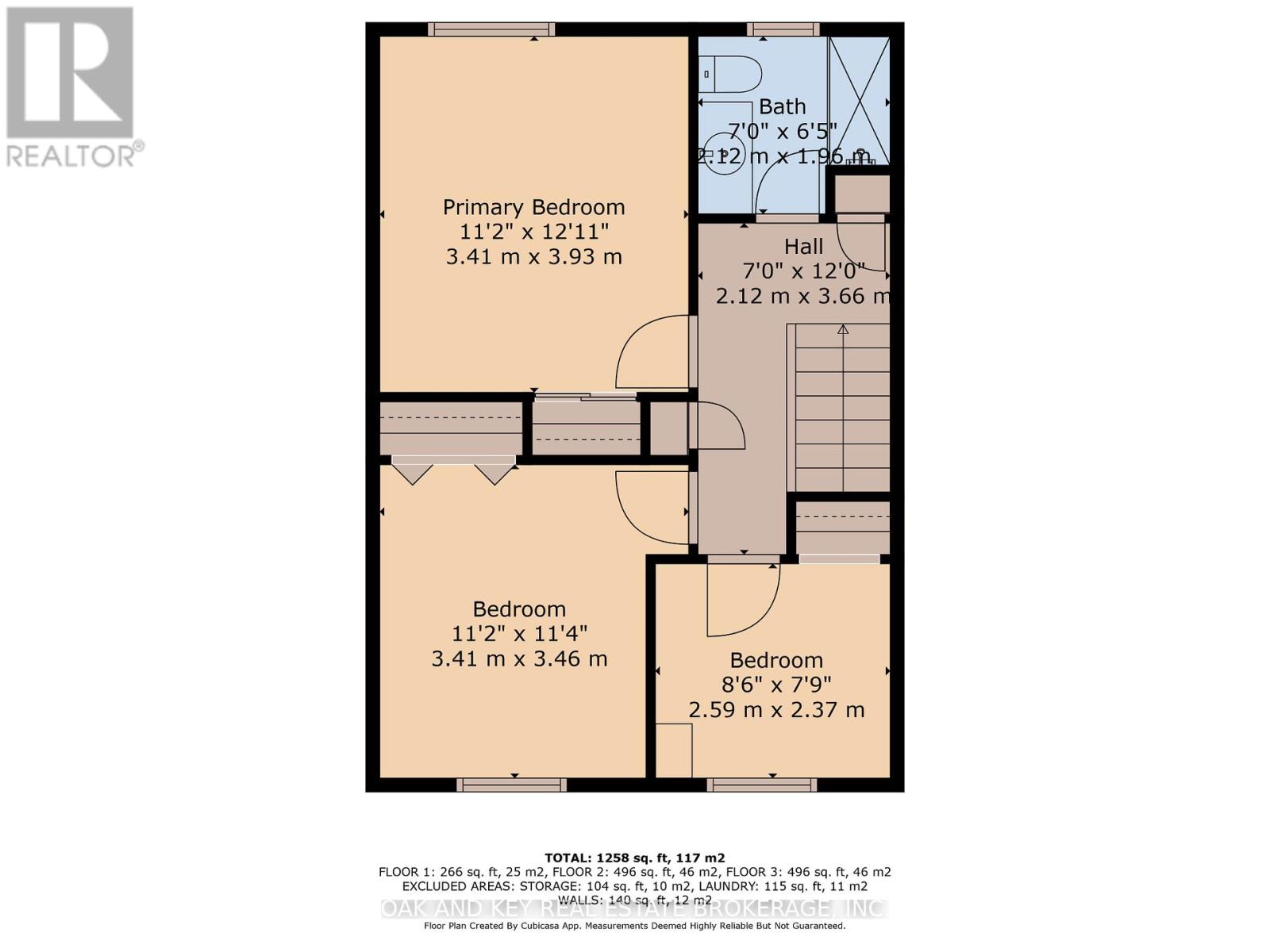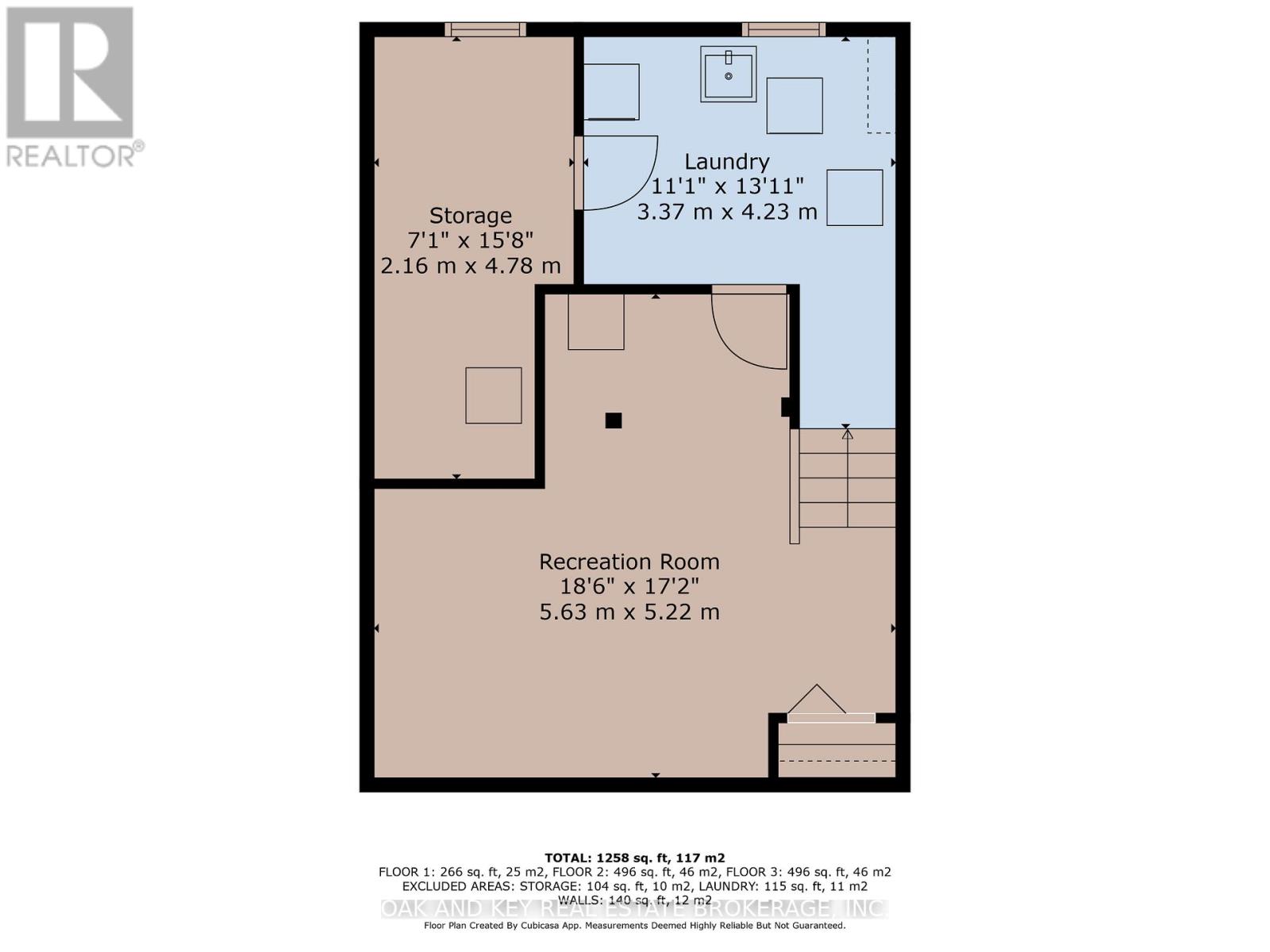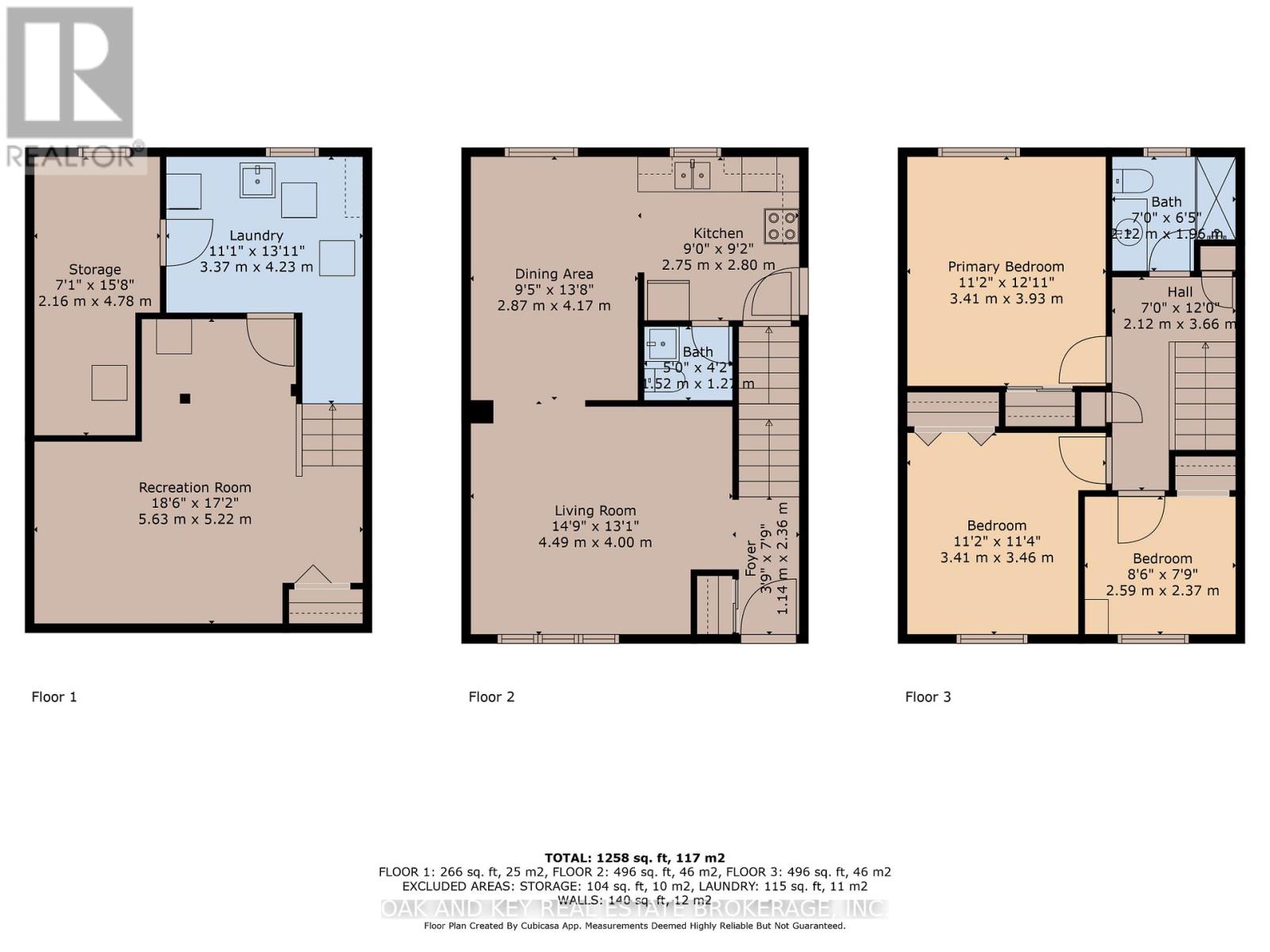3 Bedroom
2 Bathroom
1100 - 1500 sqft
Central Air Conditioning
Forced Air
$449,900
Opportunity Knocks in Huron Heights! Spacious 3-bedroom, 1.5-bath semi-detached on a 34.86 x 95.71 ft. lot in a sought-after, family-friendly neighborhood. Freshly painted throughout with new laminate flooring on the main level, a new kitchen countertop, and a new roof (2025). Bright main floor with living room, dining area, and kitchen. Upstairs offers three generous bedrooms, each with closets and a full 3-piece bath. Finished basement ready for a rec room, office, or in-law suite. Private driveway fits up to 4 cars. Backyard ideal for kids, pets, and entertaining. Prime location minutes to Fanshawe College, parks, schools, shopping, and transit. Affordable entry into a thriving neighborhood. (id:41954)
Property Details
|
MLS® Number
|
X12385260 |
|
Property Type
|
Single Family |
|
Community Name
|
East A |
|
Amenities Near By
|
Public Transit |
|
Community Features
|
School Bus, Community Centre |
|
Equipment Type
|
Water Heater, Water Heater - Tankless |
|
Features
|
Flat Site, Dry, Carpet Free |
|
Parking Space Total
|
4 |
|
Rental Equipment Type
|
Water Heater, Water Heater - Tankless |
|
Structure
|
Deck, Shed |
Building
|
Bathroom Total
|
2 |
|
Bedrooms Above Ground
|
3 |
|
Bedrooms Total
|
3 |
|
Age
|
31 To 50 Years |
|
Appliances
|
Water Heater - Tankless, Water Meter, Dryer, Hood Fan, Stove, Washer, Refrigerator |
|
Basement Development
|
Finished |
|
Basement Type
|
N/a (finished) |
|
Construction Style Attachment
|
Semi-detached |
|
Cooling Type
|
Central Air Conditioning |
|
Exterior Finish
|
Vinyl Siding, Brick Veneer |
|
Fire Protection
|
Smoke Detectors |
|
Foundation Type
|
Block |
|
Half Bath Total
|
1 |
|
Heating Fuel
|
Natural Gas |
|
Heating Type
|
Forced Air |
|
Stories Total
|
2 |
|
Size Interior
|
1100 - 1500 Sqft |
|
Type
|
House |
|
Utility Water
|
Municipal Water |
Parking
Land
|
Acreage
|
No |
|
Land Amenities
|
Public Transit |
|
Size Depth
|
95 Ft ,8 In |
|
Size Frontage
|
34 Ft ,10 In |
|
Size Irregular
|
34.9 X 95.7 Ft |
|
Size Total Text
|
34.9 X 95.7 Ft |
|
Zoning Description
|
R2-2 |
Rooms
| Level |
Type |
Length |
Width |
Dimensions |
|
Second Level |
Bedroom |
3.41 m |
3.93 m |
3.41 m x 3.93 m |
|
Second Level |
Bedroom 2 |
3.41 m |
3.46 m |
3.41 m x 3.46 m |
|
Second Level |
Bedroom 3 |
2.59 m |
2.37 m |
2.59 m x 2.37 m |
|
Second Level |
Bathroom |
2.12 m |
1.96 m |
2.12 m x 1.96 m |
|
Basement |
Laundry Room |
3.37 m |
4.23 m |
3.37 m x 4.23 m |
|
Basement |
Utility Room |
2.16 m |
4.78 m |
2.16 m x 4.78 m |
|
Basement |
Recreational, Games Room |
5.63 m |
5.22 m |
5.63 m x 5.22 m |
|
Main Level |
Foyer |
1.14 m |
2.39 m |
1.14 m x 2.39 m |
|
Main Level |
Living Room |
4.49 m |
4 m |
4.49 m x 4 m |
|
Main Level |
Dining Room |
2.87 m |
4.17 m |
2.87 m x 4.17 m |
|
Main Level |
Kitchen |
2.75 m |
2.8 m |
2.75 m x 2.8 m |
|
Main Level |
Bathroom |
1.52 m |
1.22 m |
1.52 m x 1.22 m |
Utilities
|
Cable
|
Installed |
|
Electricity
|
Installed |
|
Sewer
|
Installed |
https://www.realtor.ca/real-estate/28823027/800-monsarrat-avenue-london-east-east-a-east-a
