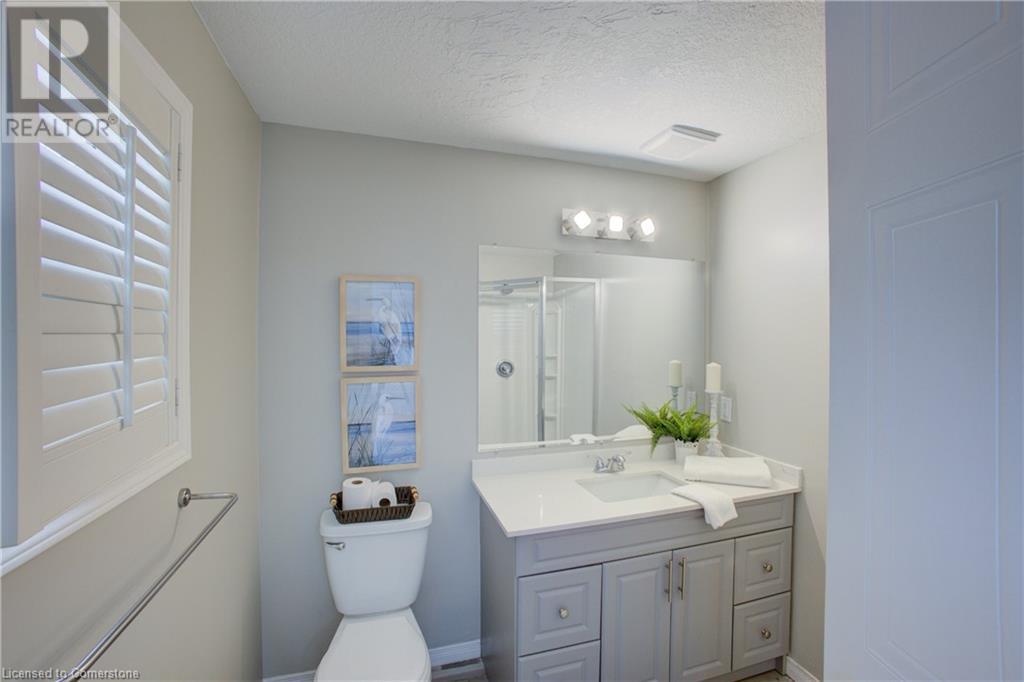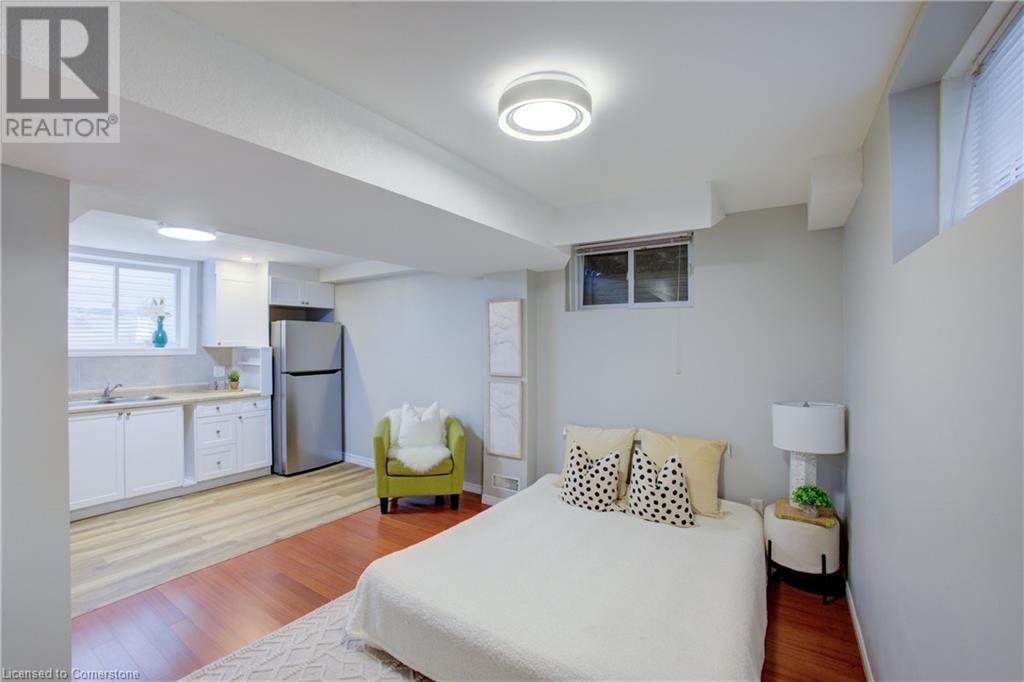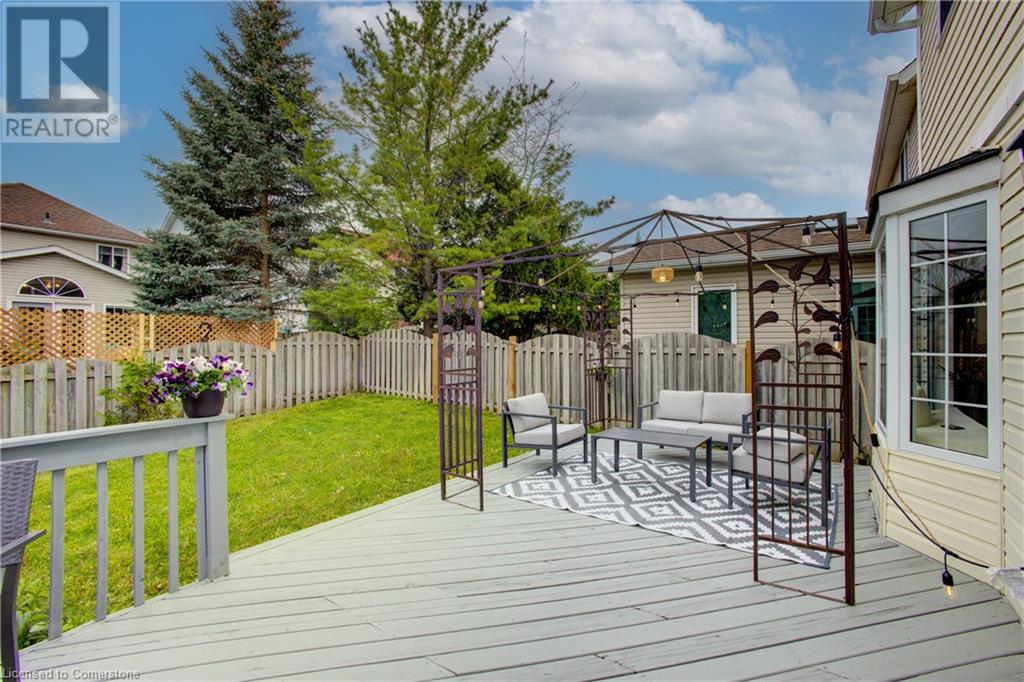3 Bedroom
4 Bathroom
2414 sqft
2 Level
Central Air Conditioning
Forced Air
$890,000
One of a Kind Detached Home in Prime Waterloo Location!3 Bed | 3.5 Bath | Bonus Loft | Legal Basement Suite | Upgraded Throughout. Welcome to this bright, spacious, and meticulously maintained detached home located in the heart of Waterloo! Featuring 3 generously sized bedrooms, 3.5 modern bathrooms, and a host of recent upgrades, this home offers comfort, convenience, and incredible flexibility for today's families. The unique loft space is the ultimate bonus — perfect as a teenager’s private retreat, hobby room, children’s playroom, entertainment zone, or a serene relaxation space. A rare find that adds function and character to this already impressive home. Finished Legal Basement with Separate Entrance (2024) Enjoy the benefits of a fully finished legal basement suite, complete with its own kitchen, bathroom, and private entrance. Perfect as an in-law suite, multi-generational living space, or income-generating rental. Comes with brand-new appliances (2024) for a move-in ready setup. Upgrades Include: Roof: 2020, A/C & Furnace: 2022, Stove, Dishwasher, Washer & Dryer: 2021, Hardwood & Carpet Flooring: 2021, Kitchen Fridge: 2024, Legal Basement with Kitchen & Bath + Appliances: 2024 Unbeatable Location, surrounded by highly rated schools, including top local high schools, Minutes to University of Waterloo & Wilfrid Laurier University. Centrally located with quick access to shopping, dining, parks, transit & all major amenities. This home is a true gem in Waterloo, offering space, flexibility, and style, with pride of ownership evident throughout. Whether you're looking to grow your family, invest, or enjoy multi-functional living, this property has it all. Don’t miss this rare opportunity to own a fully upgraded, move-in ready home in one of Waterloo’s best locations! (id:41954)
Property Details
|
MLS® Number
|
40729986 |
|
Property Type
|
Single Family |
|
Amenities Near By
|
Park, Public Transit, Schools, Shopping |
|
Community Features
|
Quiet Area, Community Centre |
|
Features
|
Paved Driveway |
|
Parking Space Total
|
2 |
Building
|
Bathroom Total
|
4 |
|
Bedrooms Above Ground
|
3 |
|
Bedrooms Total
|
3 |
|
Appliances
|
Dishwasher, Dryer, Refrigerator, Stove, Water Softener, Washer |
|
Architectural Style
|
2 Level |
|
Basement Development
|
Finished |
|
Basement Type
|
Full (finished) |
|
Constructed Date
|
2000 |
|
Construction Style Attachment
|
Detached |
|
Cooling Type
|
Central Air Conditioning |
|
Exterior Finish
|
Vinyl Siding |
|
Foundation Type
|
Poured Concrete |
|
Half Bath Total
|
1 |
|
Heating Fuel
|
Natural Gas |
|
Heating Type
|
Forced Air |
|
Stories Total
|
2 |
|
Size Interior
|
2414 Sqft |
|
Type
|
House |
|
Utility Water
|
Municipal Water |
Parking
Land
|
Acreage
|
No |
|
Fence Type
|
Fence |
|
Land Amenities
|
Park, Public Transit, Schools, Shopping |
|
Sewer
|
Municipal Sewage System |
|
Size Depth
|
104 Ft |
|
Size Frontage
|
28 Ft |
|
Size Total Text
|
Under 1/2 Acre |
|
Zoning Description
|
Residental |
Rooms
| Level |
Type |
Length |
Width |
Dimensions |
|
Second Level |
3pc Bathroom |
|
|
Measurements not available |
|
Second Level |
4pc Bathroom |
|
|
Measurements not available |
|
Second Level |
Bedroom |
|
|
11'0'' x 9'0'' |
|
Second Level |
Bedroom |
|
|
14'0'' x 10'0'' |
|
Second Level |
Primary Bedroom |
|
|
16'0'' x 15'0'' |
|
Third Level |
Loft |
|
|
19'6'' x 18'0'' |
|
Basement |
3pc Bathroom |
|
|
Measurements not available |
|
Basement |
Laundry Room |
|
|
Measurements not available |
|
Basement |
Recreation Room |
|
|
18'9'' x 14'0'' |
|
Main Level |
Dining Room |
|
|
10'6'' x 10'0'' |
|
Main Level |
Living Room |
|
|
12'0'' x 11'0'' |
|
Main Level |
2pc Bathroom |
|
|
Measurements not available |
|
Main Level |
Foyer |
|
|
11'0'' x 8'0'' |
https://www.realtor.ca/real-estate/28332618/800-butternut-avenue-waterloo



















































