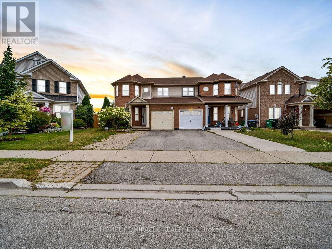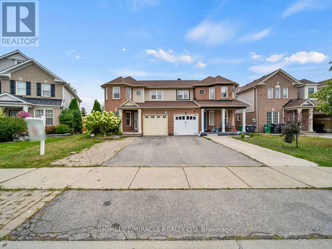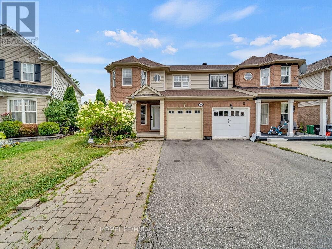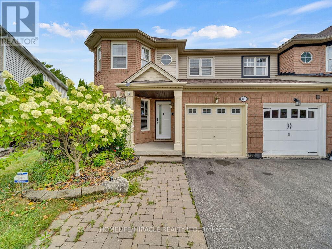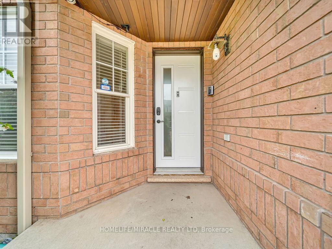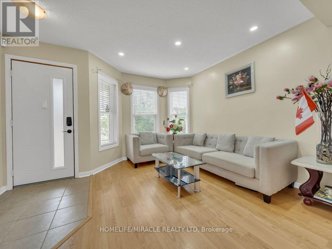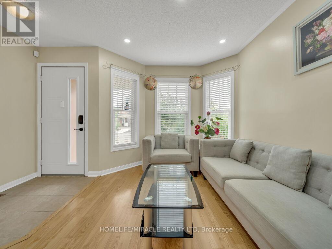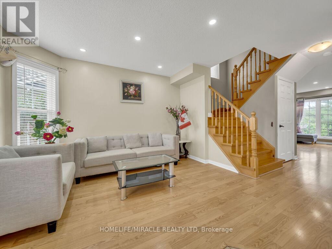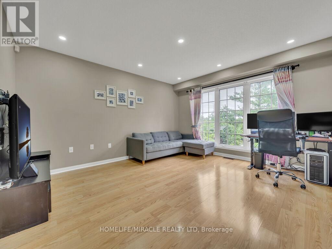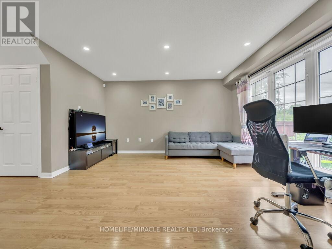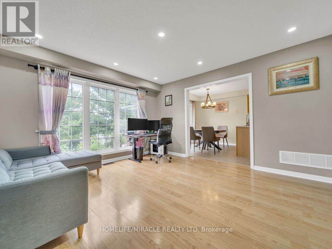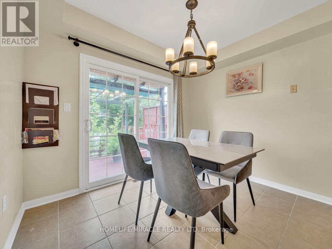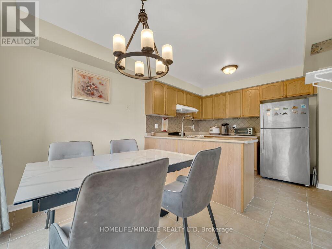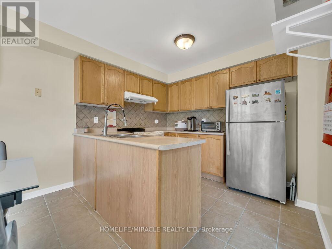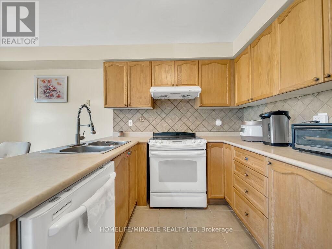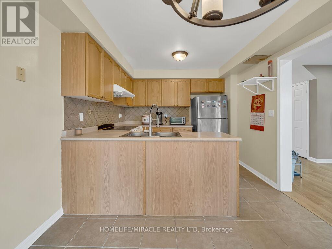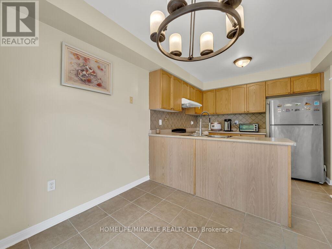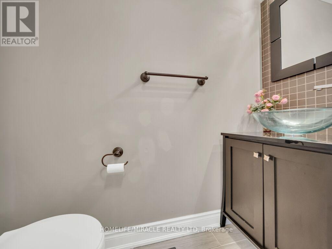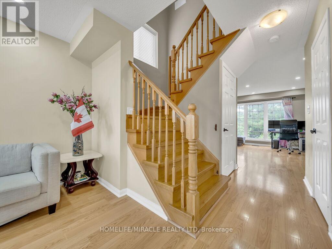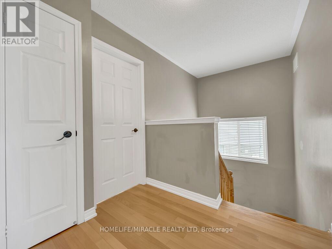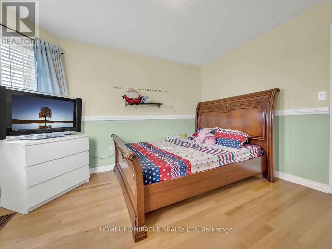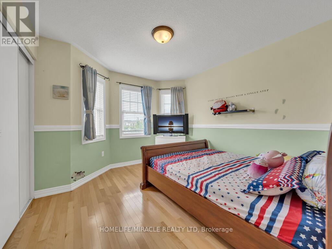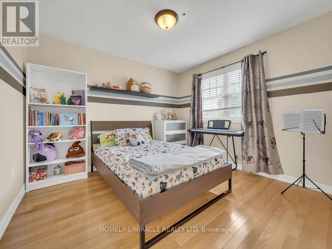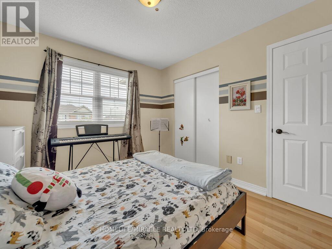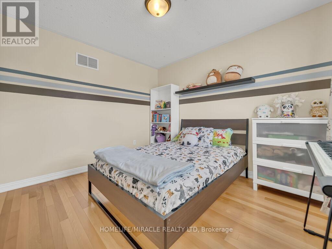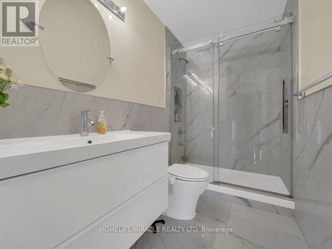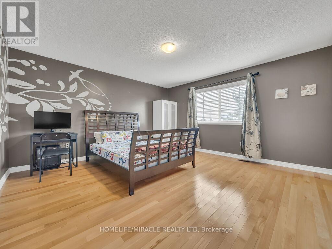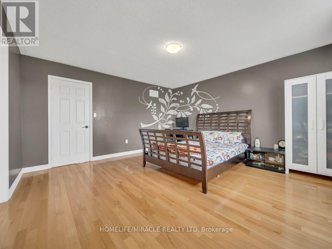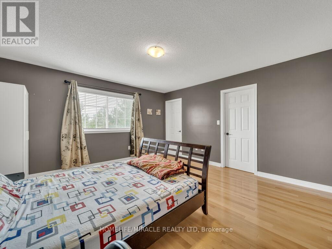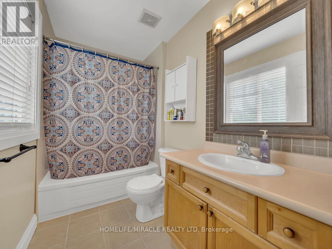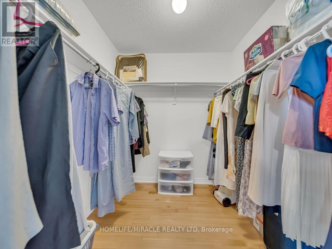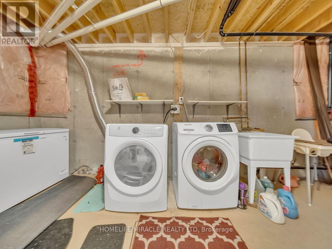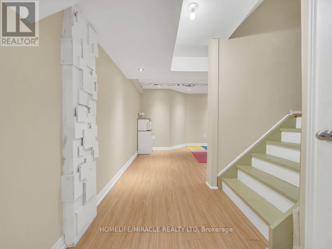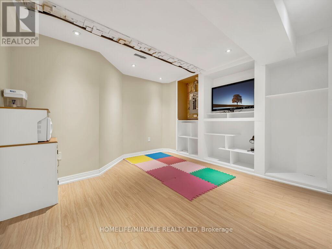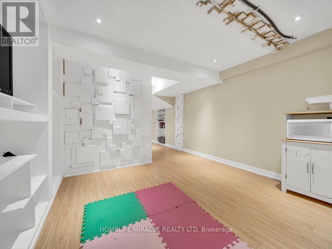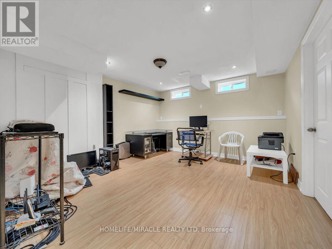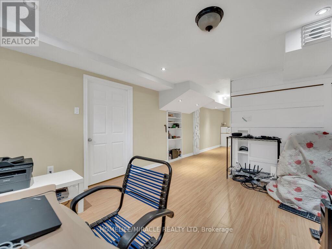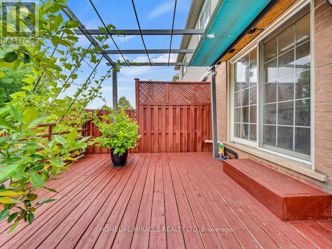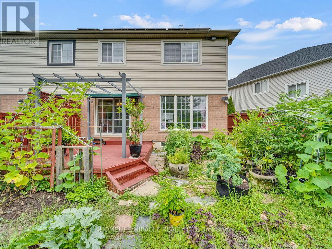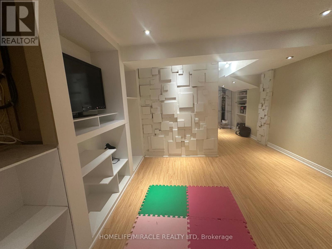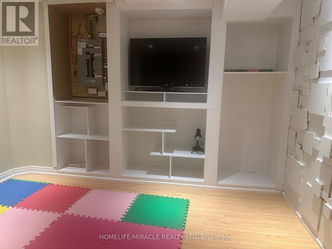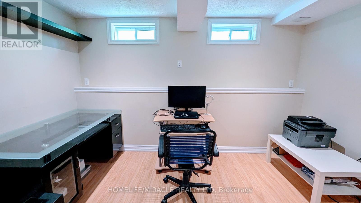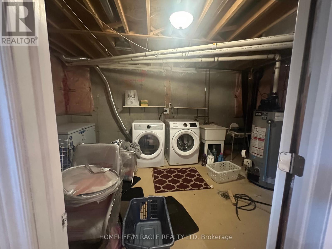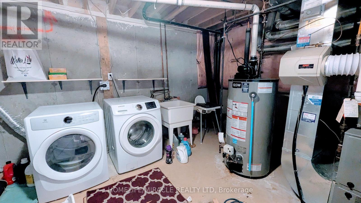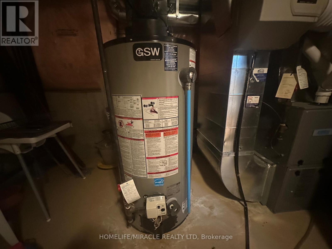3 Bedroom
3 Bathroom
1100 - 1500 sqft
Central Air Conditioning
Forced Air
Landscaped
$879,000
" Stunning 3 bedroom Semi-detached on Ravine Lot with No Rear Neighbors! Welcome to this beautifully maintained home backing onto a serene pond with breathtaking Views and unmatched privacy. Featuring 3 spacious Bedrooms, 3 Baths, this home boasts a designer-painted primary suite, renovated washroom, and a modern kitchen that opens to the deck, perfect for entertaining or relaxing with nature as your backdrop. Enjoy a thoughtfully managed kitchen garden, Solar panels that eliminates your electricity bills, and an EV charger installed in the garage. Located in highly desirable neighborhood, this home combines sustainability, style and Great Location Which Is Close To All Amenities Such As Shopping, Schools, Neighborhood Parks, Recreation Centers, Restaurants- - a true rare find! " (id:41954)
Open House
This property has open houses!
Starts at:
3:00 pm
Ends at:
5:00 pm
Property Details
|
MLS® Number
|
W12345631 |
|
Property Type
|
Single Family |
|
Community Name
|
Fletcher's Meadow |
|
Amenities Near By
|
Park |
|
Features
|
Flat Site, Carpet Free, Solar Equipment |
|
Parking Space Total
|
3 |
|
Structure
|
Porch |
Building
|
Bathroom Total
|
3 |
|
Bedrooms Above Ground
|
3 |
|
Bedrooms Total
|
3 |
|
Age
|
16 To 30 Years |
|
Appliances
|
Water Heater, Freezer |
|
Basement Development
|
Finished |
|
Basement Type
|
N/a (finished) |
|
Construction Style Attachment
|
Semi-detached |
|
Cooling Type
|
Central Air Conditioning |
|
Exterior Finish
|
Brick, Vinyl Siding |
|
Foundation Type
|
Block |
|
Half Bath Total
|
1 |
|
Heating Fuel
|
Natural Gas |
|
Heating Type
|
Forced Air |
|
Stories Total
|
2 |
|
Size Interior
|
1100 - 1500 Sqft |
|
Type
|
House |
|
Utility Water
|
Municipal Water |
Parking
Land
|
Acreage
|
No |
|
Land Amenities
|
Park |
|
Landscape Features
|
Landscaped |
|
Size Depth
|
84 Ft |
|
Size Frontage
|
28 Ft ,6 In |
|
Size Irregular
|
28.5 X 84 Ft |
|
Size Total Text
|
28.5 X 84 Ft |
Rooms
| Level |
Type |
Length |
Width |
Dimensions |
|
Second Level |
Primary Bedroom |
4.42 m |
4.36 m |
4.42 m x 4.36 m |
|
Second Level |
Bedroom 2 |
3.33 m |
3.02 m |
3.33 m x 3.02 m |
|
Second Level |
Bedroom 3 |
3.71 m |
3.28 m |
3.71 m x 3.28 m |
|
Second Level |
Bathroom |
|
|
Measurements not available |
|
Second Level |
Bathroom |
|
|
Measurements not available |
|
Basement |
Recreational, Games Room |
|
|
Measurements not available |
|
Main Level |
Living Room |
4.27 m |
3.09 m |
4.27 m x 3.09 m |
|
Main Level |
Dining Room |
3.35 m |
3.66 m |
3.35 m x 3.66 m |
|
Main Level |
Family Room |
3.05 m |
2.44 m |
3.05 m x 2.44 m |
|
Main Level |
Kitchen |
3.05 m |
2.44 m |
3.05 m x 2.44 m |
|
Main Level |
Bathroom |
|
|
Measurements not available |
Utilities
|
Electricity
|
Installed |
|
Sewer
|
Installed |
https://www.realtor.ca/real-estate/28735796/80-sweetwood-circle-brampton-fletchers-meadow-fletchers-meadow
