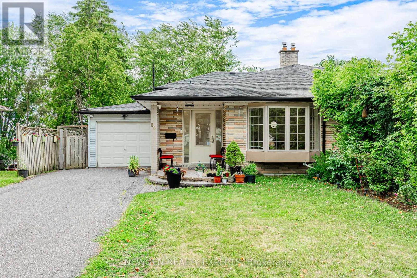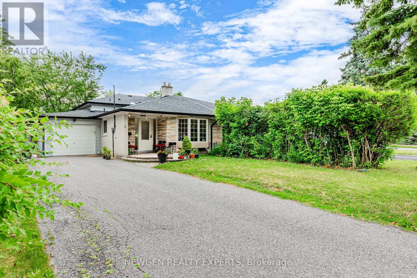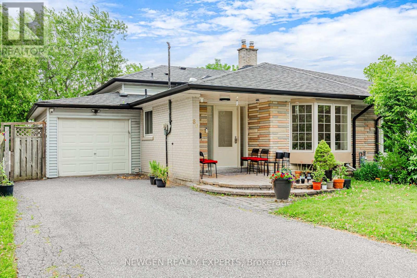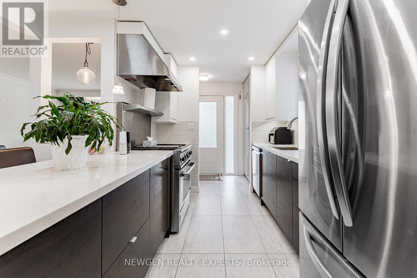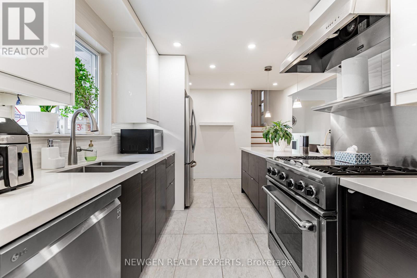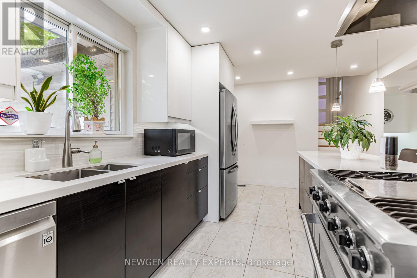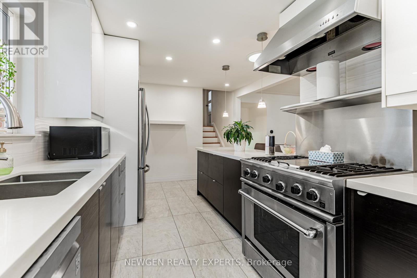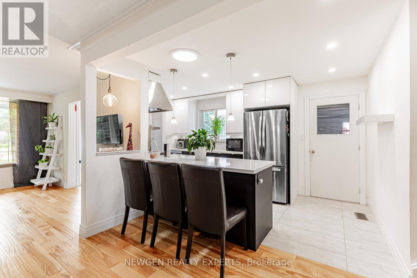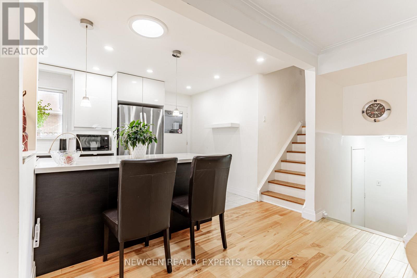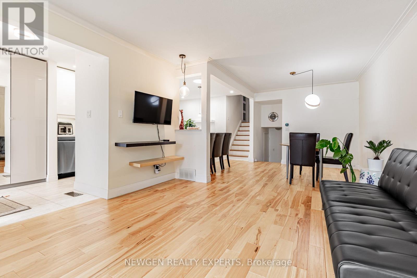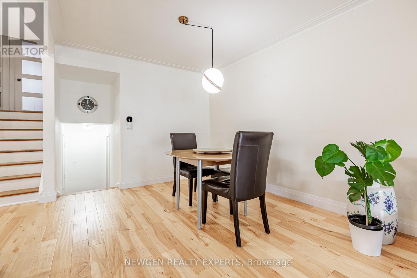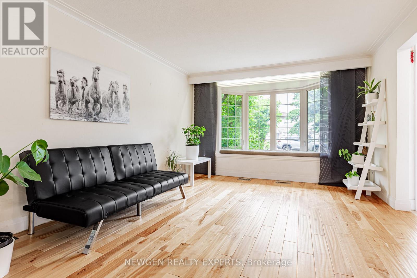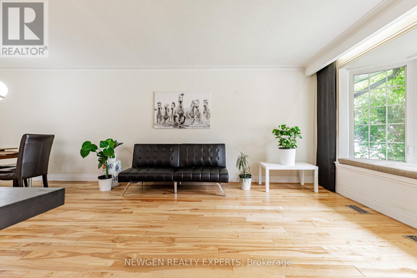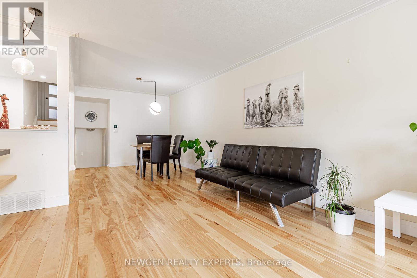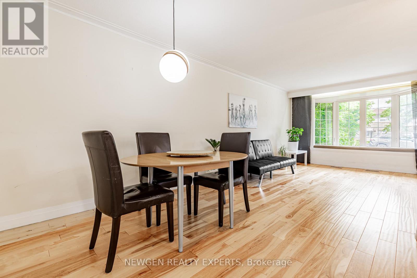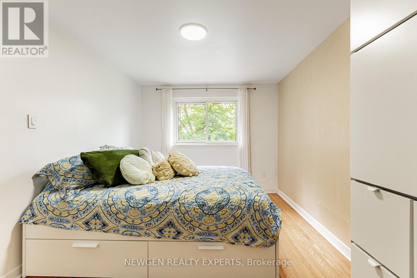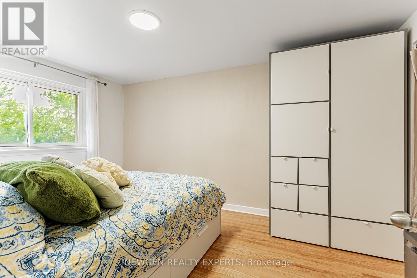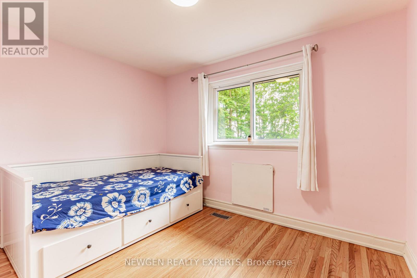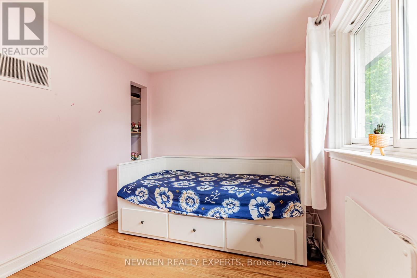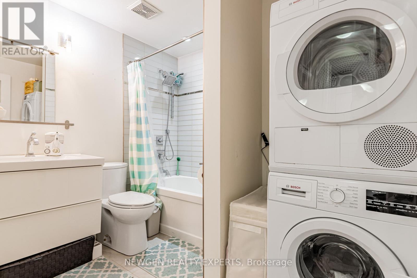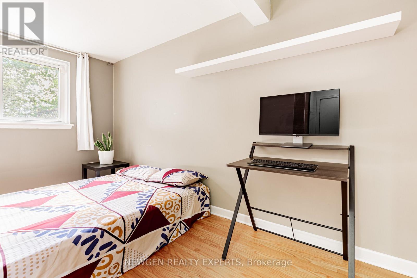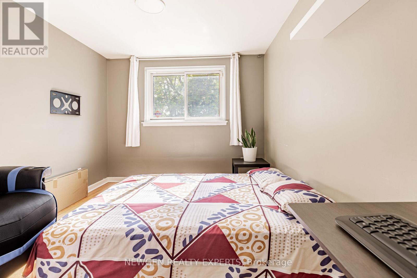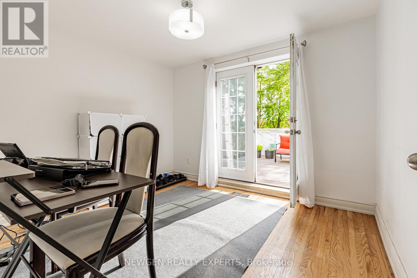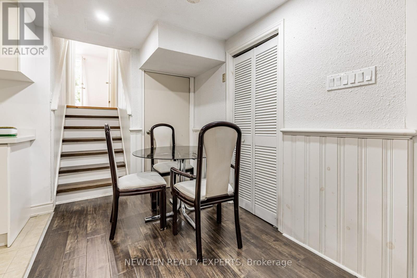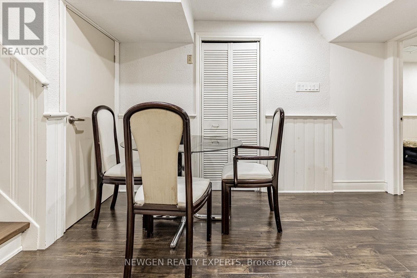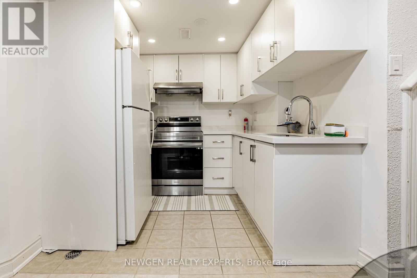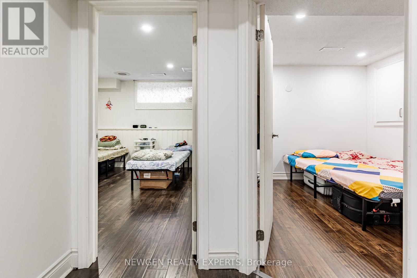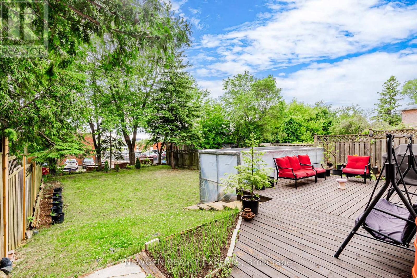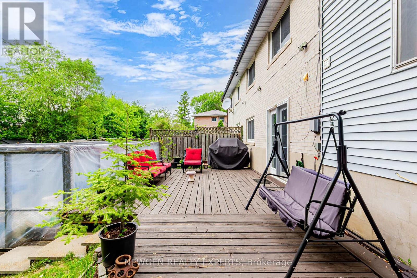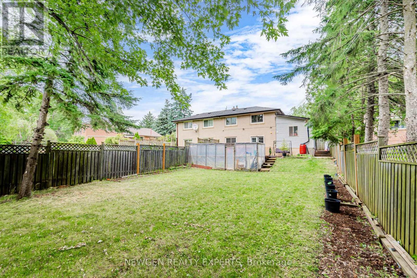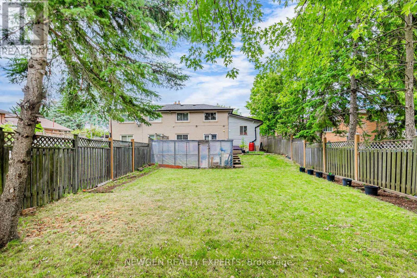5 Bedroom
2 Bathroom
1100 - 1500 sqft
Fireplace
Central Air Conditioning
Forced Air
Landscaped
$1,199,900
Beautifully updated and exceptionally spacious semi-detached home situated on a rare 150' deep lot in the highly sought-after Old Markham neighborhood, just steps from schools, parks, public transit, community centres, and shopping. This bright, well-maintained home boasts an open-concept layout featuring a modern eat-in kitchen, a generous living/dining area with crown molding, oversized baseboards, and a stunning bow window that fills the space with natural light. The upper level offers two large bedrooms with ample closet space, while the lower level includes an additional bedroom with a walk-out to the expansive backyard deck. The fully finished basement, with its own separate entrance, includes a kitchen, bathroom, and two bedrooms, currently generating steady rental income. With the potential to add a garden suite on the deep lot (buyer to verify with the city), this home also offers excellent investment opportunities. The extra-long driveway accommodates up to 6 vehicles, and the private backyard features a fenced vegetable garden and spacious deckideal for entertaining or quiet outdoor living. (id:41954)
Property Details
|
MLS® Number
|
N12358142 |
|
Property Type
|
Single Family |
|
Community Name
|
Bullock |
|
Equipment Type
|
Water Heater |
|
Features
|
Carpet Free |
|
Parking Space Total
|
7 |
|
Rental Equipment Type
|
Water Heater |
Building
|
Bathroom Total
|
2 |
|
Bedrooms Above Ground
|
5 |
|
Bedrooms Total
|
5 |
|
Basement Development
|
Finished |
|
Basement Features
|
Separate Entrance |
|
Basement Type
|
N/a (finished) |
|
Construction Style Attachment
|
Semi-detached |
|
Construction Style Split Level
|
Backsplit |
|
Cooling Type
|
Central Air Conditioning |
|
Exterior Finish
|
Brick |
|
Fireplace Present
|
Yes |
|
Fireplace Total
|
1 |
|
Flooring Type
|
Hardwood, Tile, Laminate |
|
Foundation Type
|
Brick |
|
Heating Fuel
|
Natural Gas |
|
Heating Type
|
Forced Air |
|
Size Interior
|
1100 - 1500 Sqft |
|
Type
|
House |
|
Utility Water
|
Municipal Water |
Parking
Land
|
Acreage
|
No |
|
Landscape Features
|
Landscaped |
|
Sewer
|
Sanitary Sewer |
|
Size Depth
|
150 Ft |
|
Size Frontage
|
38 Ft |
|
Size Irregular
|
38 X 150 Ft |
|
Size Total Text
|
38 X 150 Ft |
Rooms
| Level |
Type |
Length |
Width |
Dimensions |
|
Basement |
Laundry Room |
|
|
Measurements not available |
|
Basement |
Bedroom 4 |
3.27 m |
2.88 m |
3.27 m x 2.88 m |
|
Basement |
Bedroom 5 |
5.55 m |
4.33 m |
5.55 m x 4.33 m |
|
Basement |
Kitchen |
|
|
Measurements not available |
|
Lower Level |
Bedroom 3 |
4.07 m |
2.88 m |
4.07 m x 2.88 m |
|
Main Level |
Living Room |
7.12 m |
3.62 m |
7.12 m x 3.62 m |
|
Main Level |
Kitchen |
4.6 m |
3.21 m |
4.6 m x 3.21 m |
|
Main Level |
Dining Room |
7.12 m |
3.62 m |
7.12 m x 3.62 m |
|
Main Level |
Laundry Room |
|
|
Measurements not available |
|
In Between |
Primary Bedroom |
3.54 m |
2.88 m |
3.54 m x 2.88 m |
|
In Between |
Bedroom 2 |
3.27 m |
2.88 m |
3.27 m x 2.88 m |
https://www.realtor.ca/real-estate/28763451/80-sherwood-forest-drive-markham-bullock-bullock
