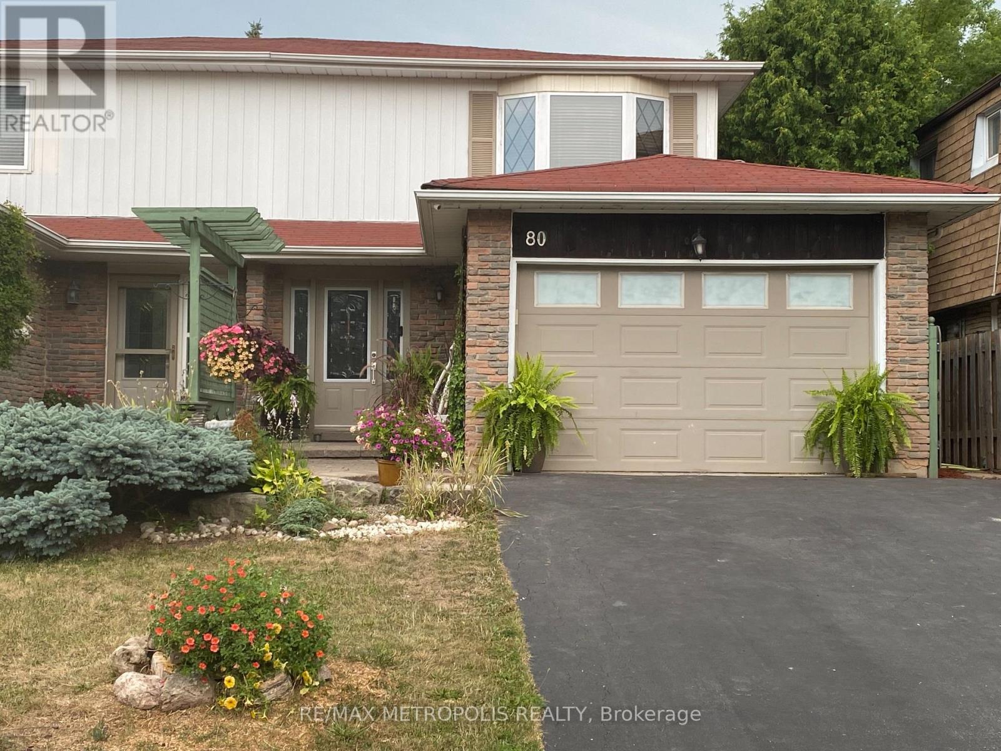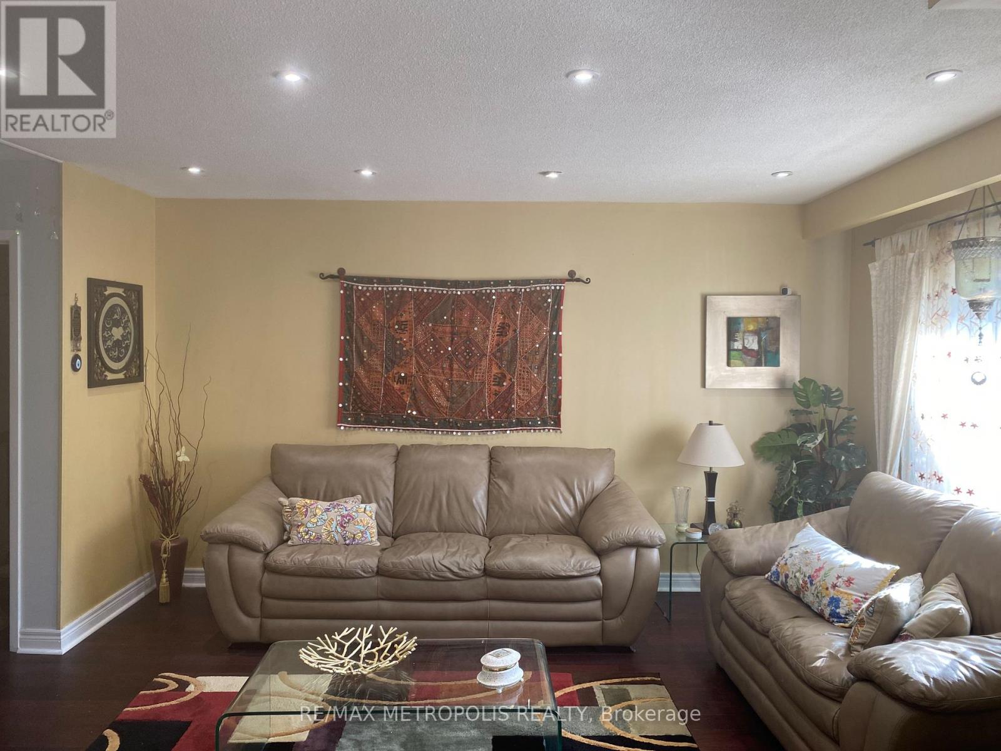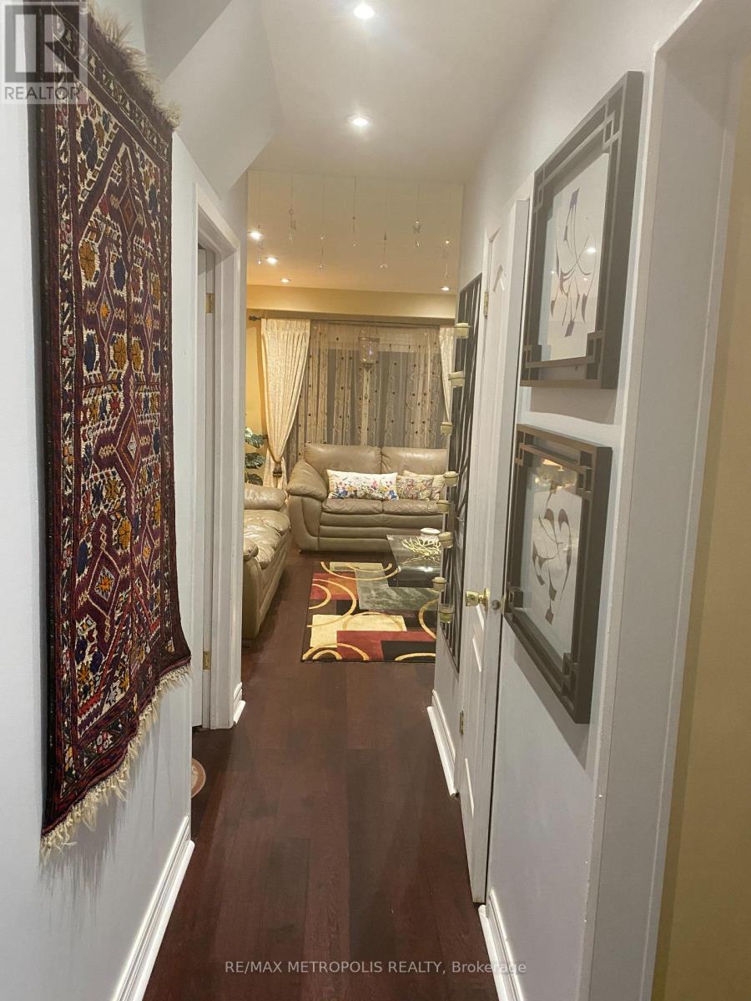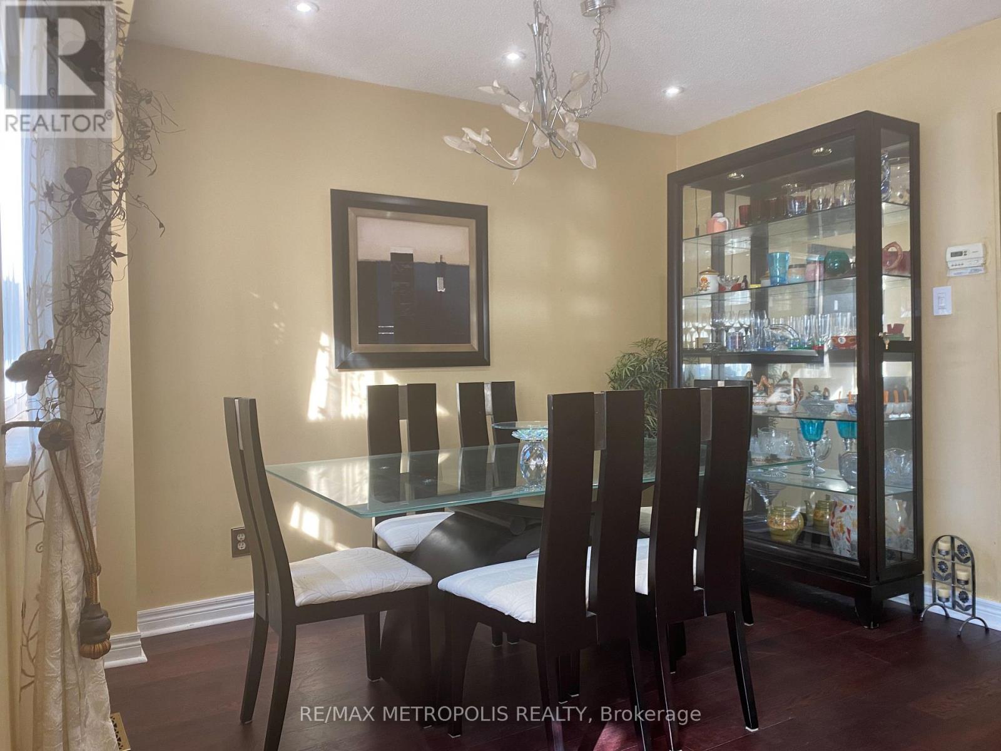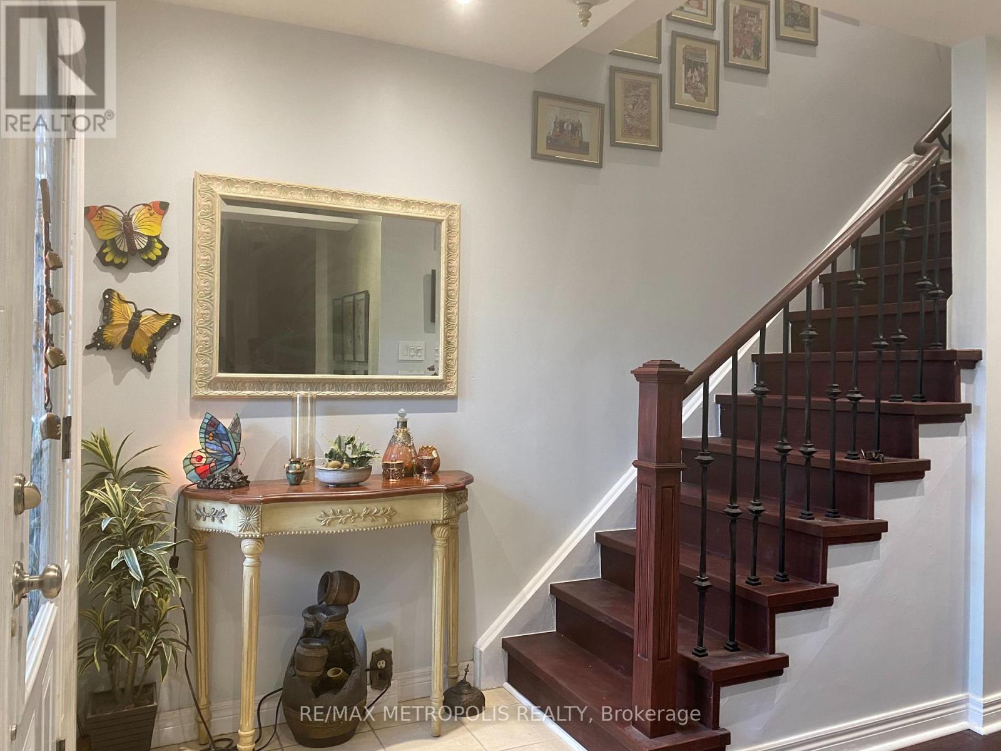4 Bedroom
4 Bathroom
1100 - 1500 sqft
Fireplace
Central Air Conditioning
Forced Air
$1,073,000
Extremely beautifully newly Renovated 4 Bed Room Semi detached with new hardwood flooring on main floor and kitchen. Owner has spent over 80,000/- in rennovation. Out of 4 washrooms , 2 are new full washrooms added, rest upgraded , new hardwood staircase, Eat-In Kitchen With Granite Counter Top. New Kenmore Kitchen Appliances. New L.G Laundry System. Sliding Glass Door From Kitchen To Small Sun Deck And Side/Backyard , Professionally beautiful landscaped with storage room in the backyard, garage converted into Professionally Finished Rec. Room With Fireplace, approved by Town , close To 4 Schools (Elem. High. & High school). Close to Shereton College , Qew, Golf Club, Oakville Place Shopping Mall, Public Lib. (id:41954)
Property Details
|
MLS® Number
|
W12308367 |
|
Property Type
|
Single Family |
|
Community Name
|
1003 - CP College Park |
|
Features
|
Sump Pump |
|
Parking Space Total
|
2 |
Building
|
Bathroom Total
|
4 |
|
Bedrooms Above Ground
|
3 |
|
Bedrooms Below Ground
|
1 |
|
Bedrooms Total
|
4 |
|
Amenities
|
Fireplace(s) |
|
Appliances
|
Blinds, Dryer, Stove, Washer |
|
Basement Development
|
Finished |
|
Basement Type
|
Full (finished) |
|
Construction Style Attachment
|
Semi-detached |
|
Cooling Type
|
Central Air Conditioning |
|
Exterior Finish
|
Aluminum Siding |
|
Fireplace Present
|
Yes |
|
Fireplace Total
|
2 |
|
Flooring Type
|
Hardwood, Laminate |
|
Foundation Type
|
Concrete |
|
Half Bath Total
|
1 |
|
Heating Fuel
|
Electric |
|
Heating Type
|
Forced Air |
|
Stories Total
|
2 |
|
Size Interior
|
1100 - 1500 Sqft |
|
Type
|
House |
|
Utility Water
|
Municipal Water |
Parking
Land
|
Acreage
|
No |
|
Sewer
|
Sanitary Sewer |
|
Size Depth
|
100 Ft |
|
Size Frontage
|
28 Ft ,6 In |
|
Size Irregular
|
28.5 X 100 Ft |
|
Size Total Text
|
28.5 X 100 Ft |
Rooms
| Level |
Type |
Length |
Width |
Dimensions |
|
Second Level |
Bedroom |
4.9 m |
3.15 m |
4.9 m x 3.15 m |
|
Second Level |
Bedroom |
3.15 m |
2.5 m |
3.15 m x 2.5 m |
|
Second Level |
Bedroom 3 |
3.25 m |
2.65 m |
3.25 m x 2.65 m |
|
Basement |
Bedroom 4 |
4.27 m |
3.35 m |
4.27 m x 3.35 m |
Utilities
|
Cable
|
Available |
|
Electricity
|
Available |
|
Sewer
|
Available |
https://www.realtor.ca/real-estate/28655891/80-orsett-street-oakville-cp-college-park-1003-cp-college-park
