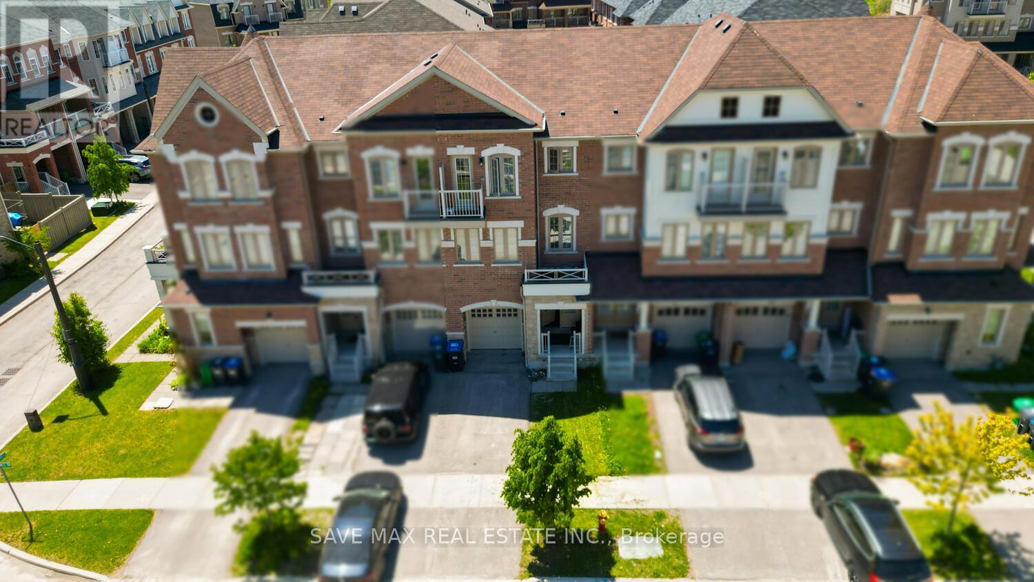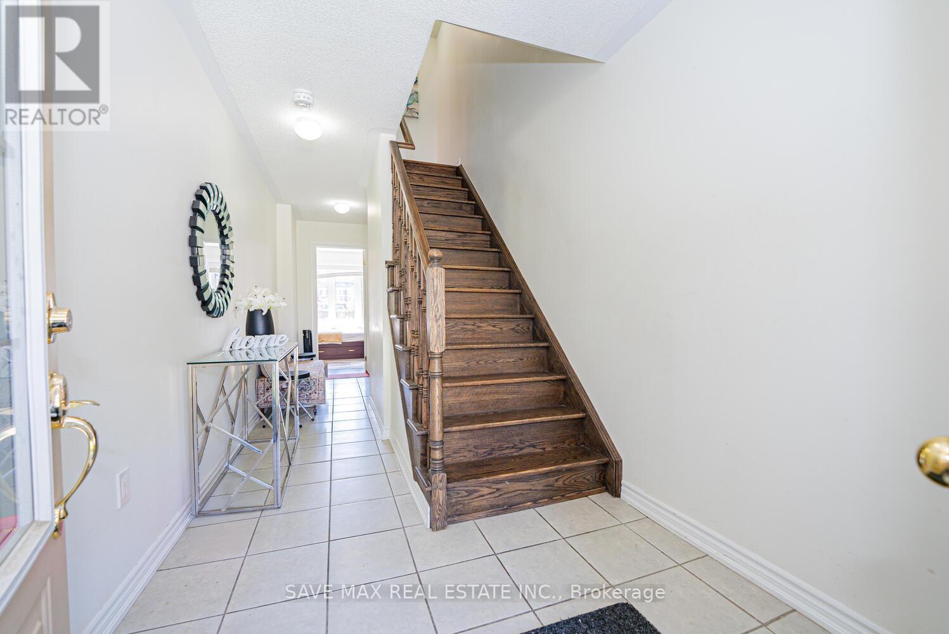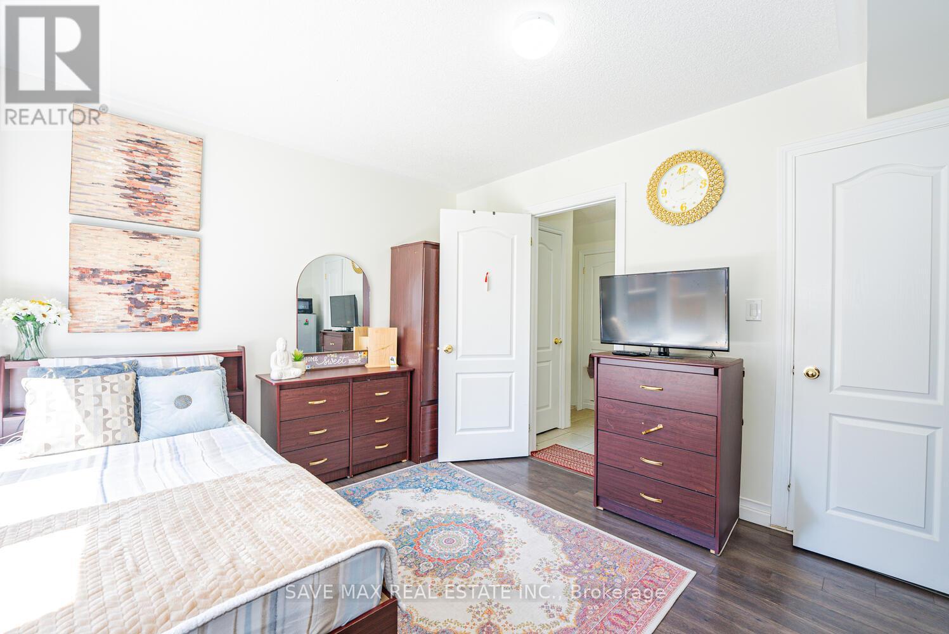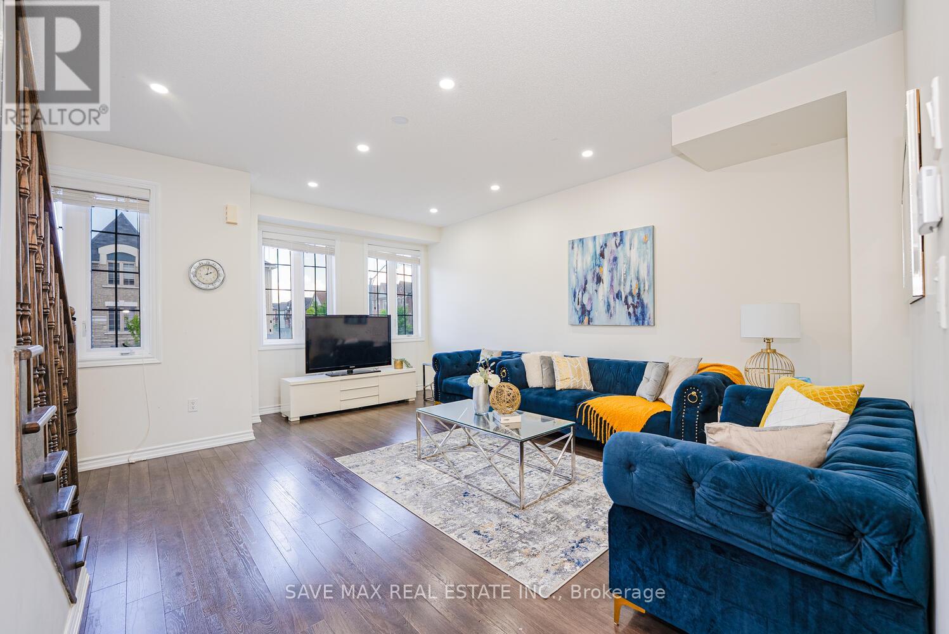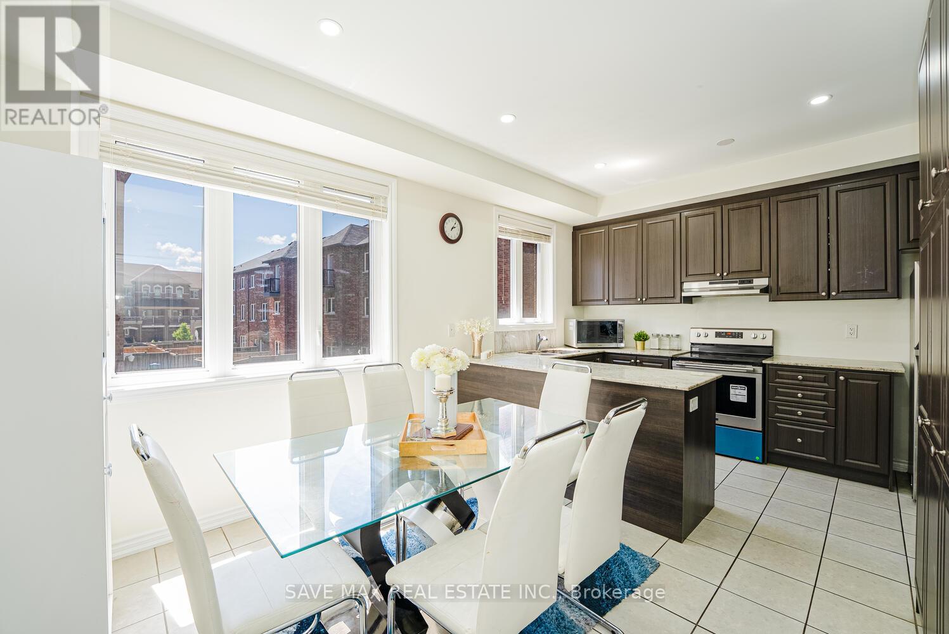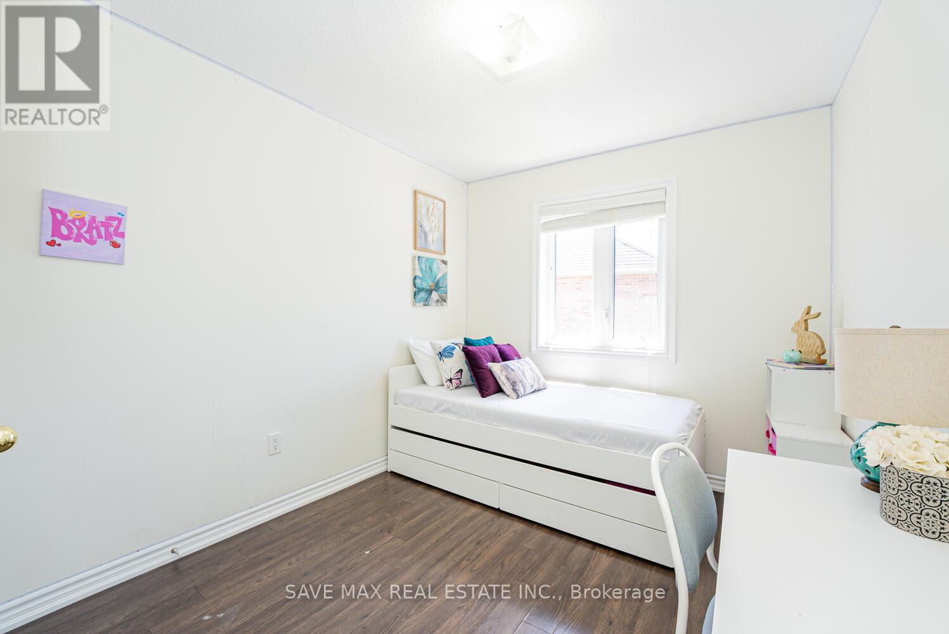4 Bedroom
4 Bathroom
1500 - 2000 sqft
Central Air Conditioning
Forced Air
$799,000
Rare 4 Bedroom, 4 Washroom Freehold Townhome in Bramptons most desirable Heart Lake Neighborhood! Beautifully maintained and move-in ready, this all-brick freehold townhome features 3+1 spacious bedrooms and 4 modern washrooms. Freshly painted throughout, it showcases an upgraded kitchen with quartz countertops and stylish cabinetry. Oak staircase and carpet-free flooring add a touch of sophistication and practicality. The bright and versatile ground floor includes a great room that can easily serve as a guest suite or a home office. The master bedroom offers a private ensuite and a charming Juliette balcony for added comfort. Prime Location Steps to Trinity Common Mall, just 2 minutes to Hwy 410, and close to transit, schools, parks, and everyday amenities. This rare opportunity combines space, style, and unbeatable convenience in one of Bramptons most desirable neighborhoods! (id:41954)
Property Details
|
MLS® Number
|
W12177099 |
|
Property Type
|
Single Family |
|
Community Name
|
Heart Lake |
|
Amenities Near By
|
Hospital, Public Transit, Schools |
|
Parking Space Total
|
2 |
Building
|
Bathroom Total
|
4 |
|
Bedrooms Above Ground
|
4 |
|
Bedrooms Total
|
4 |
|
Age
|
0 To 5 Years |
|
Basement Development
|
Unfinished |
|
Basement Type
|
N/a (unfinished) |
|
Construction Style Attachment
|
Attached |
|
Cooling Type
|
Central Air Conditioning |
|
Exterior Finish
|
Brick |
|
Half Bath Total
|
2 |
|
Heating Fuel
|
Natural Gas |
|
Heating Type
|
Forced Air |
|
Stories Total
|
3 |
|
Size Interior
|
1500 - 2000 Sqft |
|
Type
|
Row / Townhouse |
|
Utility Water
|
Municipal Water |
Parking
Land
|
Acreage
|
No |
|
Land Amenities
|
Hospital, Public Transit, Schools |
|
Sewer
|
Sanitary Sewer |
|
Size Depth
|
23 Ft ,6 In |
|
Size Frontage
|
18 Ft |
|
Size Irregular
|
18 X 23.5 Ft |
|
Size Total Text
|
18 X 23.5 Ft |
Rooms
| Level |
Type |
Length |
Width |
Dimensions |
|
Second Level |
Living Room |
5.18 m |
5.73 m |
5.18 m x 5.73 m |
|
Second Level |
Dining Room |
5.18 m |
5.73 m |
5.18 m x 5.73 m |
|
Second Level |
Kitchen |
2.16 m |
4.05 m |
2.16 m x 4.05 m |
|
Second Level |
Eating Area |
2.8 m |
3.35 m |
2.8 m x 3.35 m |
|
Third Level |
Primary Bedroom |
3.08 m |
4.51 m |
3.08 m x 4.51 m |
|
Third Level |
Bedroom 2 |
2.68 m |
4.05 m |
2.68 m x 4.05 m |
|
Third Level |
Bedroom 3 |
2.44 m |
4.05 m |
2.44 m x 4.05 m |
|
Main Level |
Bedroom 4 |
4.02 m |
3.05 m |
4.02 m x 3.05 m |
https://www.realtor.ca/real-estate/28374879/80-new-pines-trail-brampton-heart-lake-heart-lake




