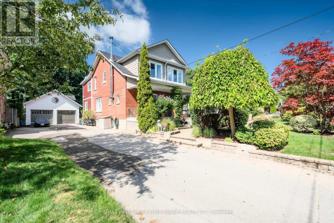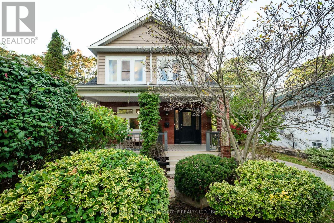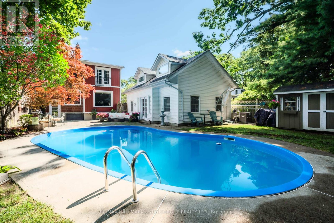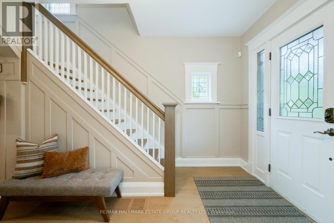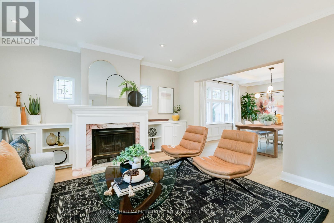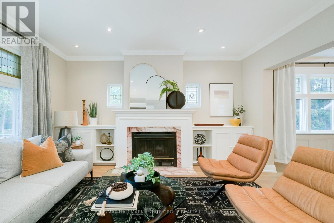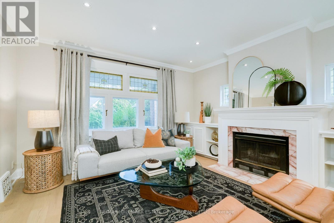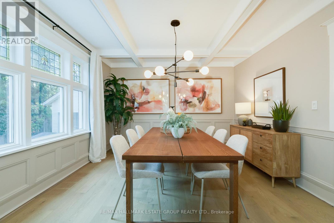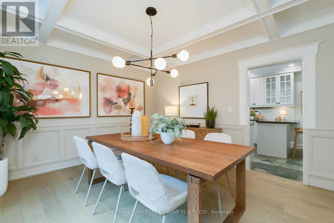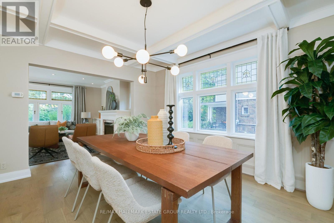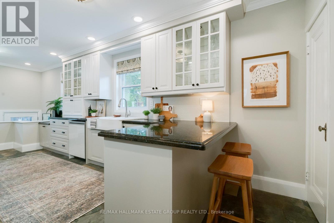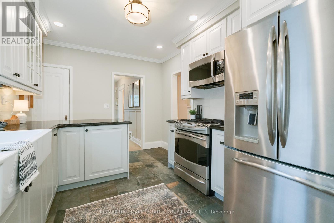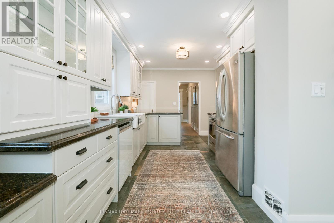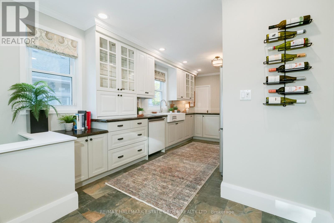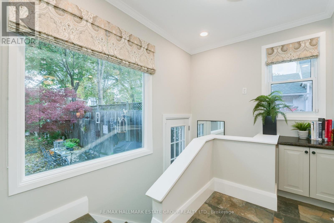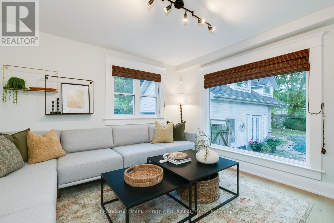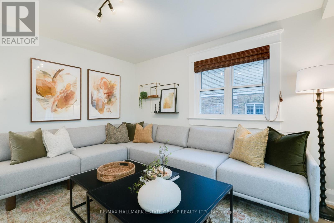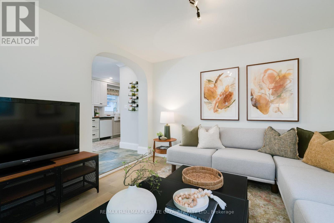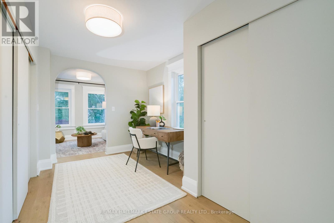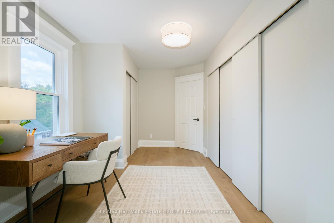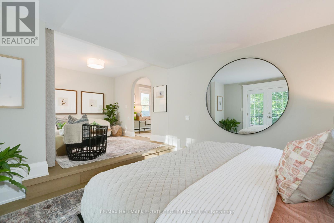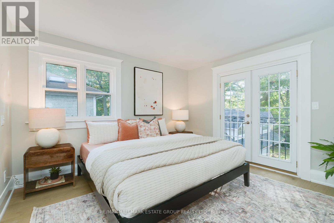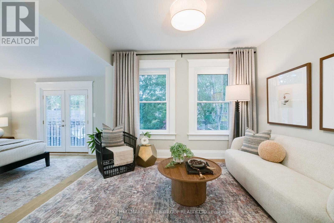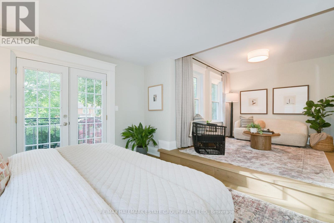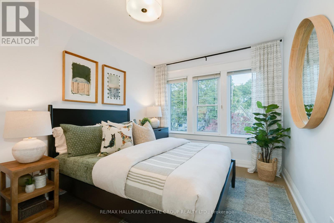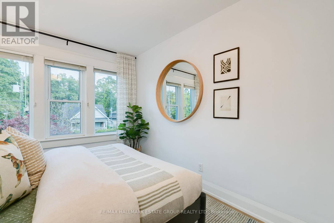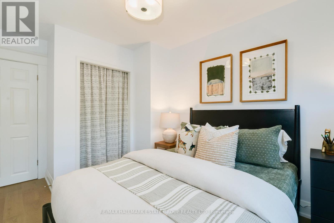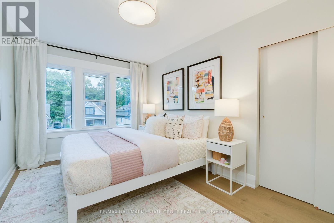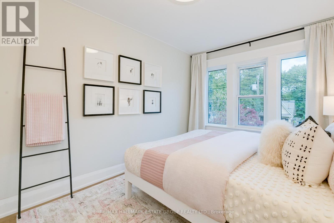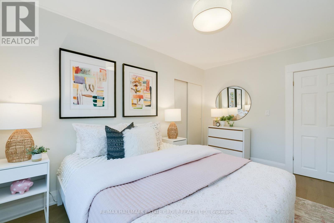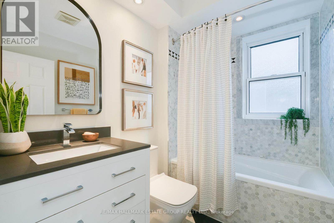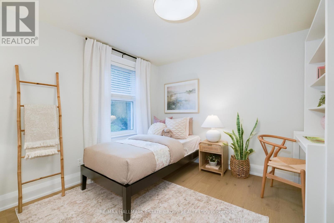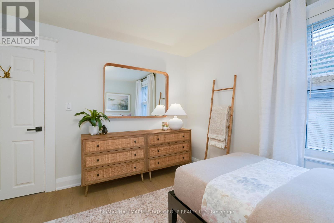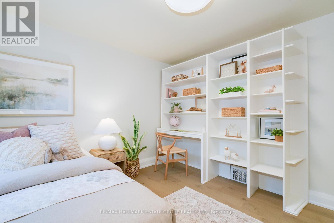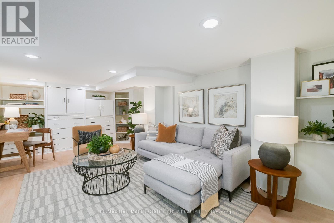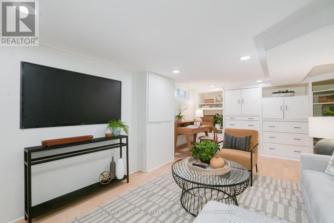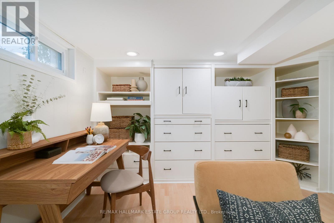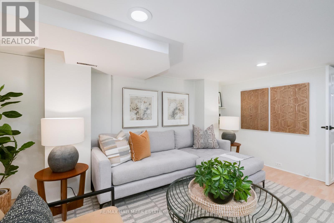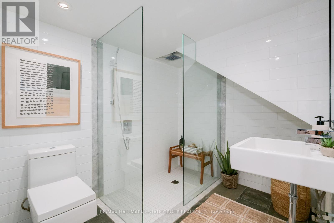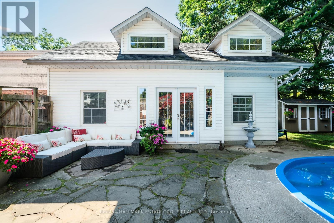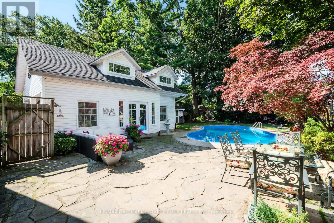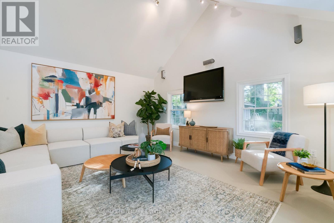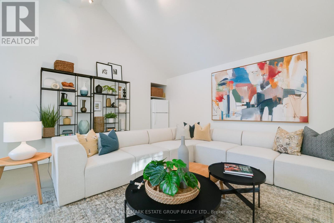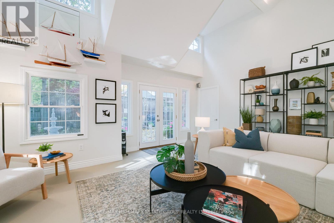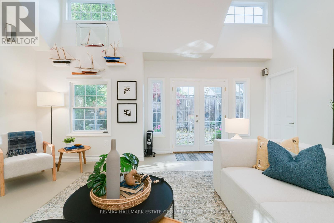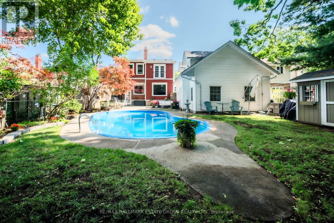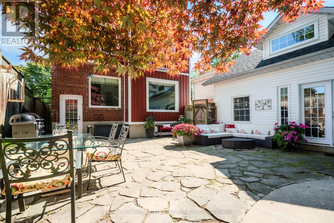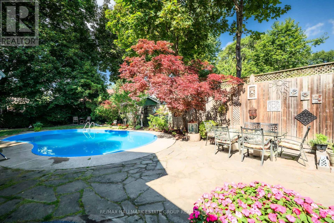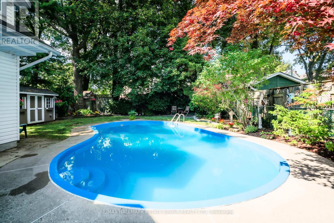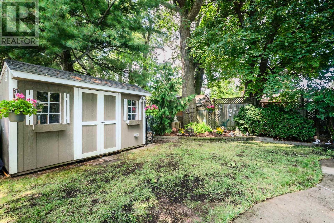4 Bedroom
2 Bathroom
1500 - 2000 sqft
Fireplace
Inground Pool
Central Air Conditioning
Forced Air
$2,049,000
Craving space and serenity without leaving the city? This is your cottage-in-the-city dream come true-like living in your own private resort in the heart of a vibrant, family-friendly neighbourhood. Set on a spectacular 50 x 150-foot sun-drenched, west-facing lot on a quiet dead-end street, this beautifully renovated 4-bedroom solid brick classic offers the perfect blend of charm, comfort, and wow factor. A welcoming covered front porch leads into a stunning main floor featuring new ash hardwood floors, a cozy living room with a pink marble wood-burning fireplace, and an elegant dining room made for memorable gatherings. The chef's kitchen boasts two-tone shaker cabinetry, stone countertops, and generous prep space-opening onto a bright family room with pool views and all-day sun .Upstairs, the king-size primary retreat is a true sanctuary, complete with a dressing area lined with closets, a home office nook, and a peaceful sitting room. Three additional bedrooms offer space for family, guests, or creative pursuits. The renovated bath features a soaker tub and timeless hexagonal marble tile. Downstairs, a finished basement adds a rec room, modern 3-piece bath, built-ins, pot lights, and loads of storage. Step outside and you'll feel like you're on vacation: a sparkling pool, a vaulted-ceiling pool house retreat, an outdoor shower for you, and even a dog wash for your four-legged friends. The front half of the double detached garage remains as ample storage, while the private double drive fits up to 8 cars. All this, just steps from everything that makes Birch Cliff so beloved-playgrounds, parks, top-rated schools and daycares, specialty shops, cozy cafés, and local favourites like The Birchcliff, City Cottage Market, and House & Garden. Enjoy nearby lakeside trails, The Beach, Bluffers Park, Variety Village, The Toronto Hunt Club, Rosetta McClain Gardens, & Birchmount Community Centre. With TTC and GO Train access close by, downtown Toronto is just 20 minutes away. (id:41954)
Open House
This property has open houses!
Starts at:
2:00 pm
Ends at:
4:00 pm
Property Details
|
MLS® Number
|
E12477987 |
|
Property Type
|
Single Family |
|
Community Name
|
Birchcliffe-Cliffside |
|
Amenities Near By
|
Park, Public Transit |
|
Community Features
|
Community Centre |
|
Features
|
Carpet Free |
|
Parking Space Total
|
6 |
|
Pool Type
|
Inground Pool |
Building
|
Bathroom Total
|
2 |
|
Bedrooms Above Ground
|
4 |
|
Bedrooms Total
|
4 |
|
Appliances
|
Dishwasher, Dryer, Microwave, Stove, Washer, Refrigerator |
|
Basement Development
|
Finished |
|
Basement Type
|
N/a (finished) |
|
Construction Style Attachment
|
Detached |
|
Cooling Type
|
Central Air Conditioning |
|
Exterior Finish
|
Brick, Vinyl Siding |
|
Fireplace Present
|
Yes |
|
Flooring Type
|
Hardwood, Ceramic |
|
Foundation Type
|
Block |
|
Heating Fuel
|
Natural Gas |
|
Heating Type
|
Forced Air |
|
Stories Total
|
2 |
|
Size Interior
|
1500 - 2000 Sqft |
|
Type
|
House |
|
Utility Water
|
Municipal Water |
Parking
Land
|
Acreage
|
No |
|
Land Amenities
|
Park, Public Transit |
|
Sewer
|
Sanitary Sewer |
|
Size Depth
|
150 Ft |
|
Size Frontage
|
50 Ft |
|
Size Irregular
|
50 X 150 Ft |
|
Size Total Text
|
50 X 150 Ft |
|
Surface Water
|
Lake/pond |
Rooms
| Level |
Type |
Length |
Width |
Dimensions |
|
Second Level |
Primary Bedroom |
3.81 m |
3.59 m |
3.81 m x 3.59 m |
|
Second Level |
Den |
3.13 m |
3.56 m |
3.13 m x 3.56 m |
|
Second Level |
Bedroom 2 |
3.44 m |
3.07 m |
3.44 m x 3.07 m |
|
Second Level |
Bedroom 3 |
4.29 m |
2.77 m |
4.29 m x 2.77 m |
|
Second Level |
Bedroom 4 |
4.54 m |
2.74 m |
4.54 m x 2.74 m |
|
Second Level |
Office |
3.99 m |
2.65 m |
3.99 m x 2.65 m |
|
Basement |
Recreational, Games Room |
6.4 m |
3.41 m |
6.4 m x 3.41 m |
|
Main Level |
Living Room |
4.32 m |
4.23 m |
4.32 m x 4.23 m |
|
Main Level |
Dining Room |
4.08 m |
3.65 m |
4.08 m x 3.65 m |
|
Main Level |
Kitchen |
7.22 m |
3.16 m |
7.22 m x 3.16 m |
|
Main Level |
Family Room |
3.77 m |
3.44 m |
3.77 m x 3.44 m |
https://www.realtor.ca/real-estate/29023796/80-lakeside-avenue-toronto-birchcliffe-cliffside-birchcliffe-cliffside
