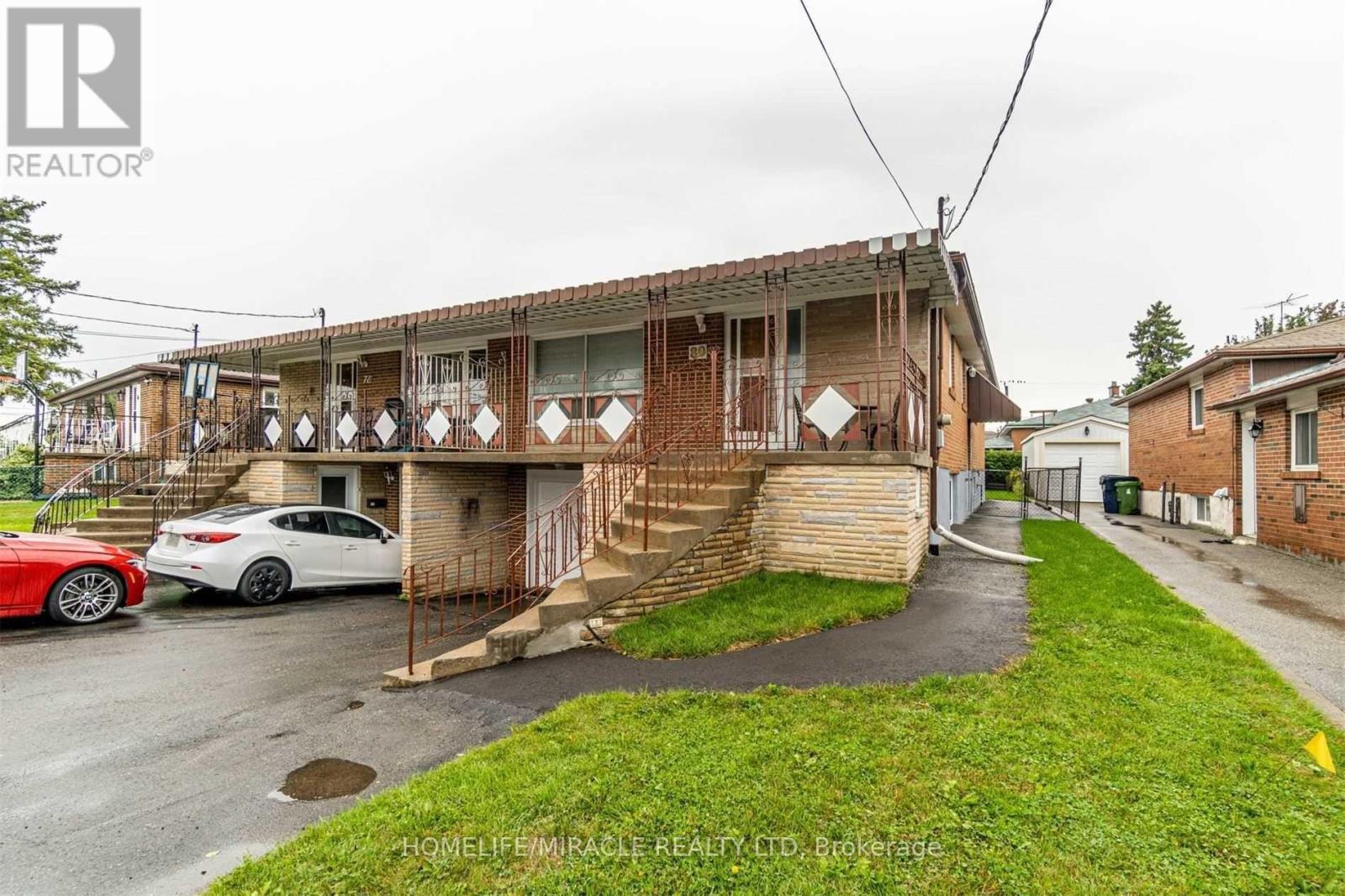80 Goldsboro Road Toronto (Humber Summit), Ontario M9L 1A7
3 Bedroom
2 Bathroom
1100 - 1500 sqft
Raised Bungalow
Central Air Conditioning
Forced Air
$949,000
Great Opportunity To Live In This High Demand Area. Well Kept Freshly Painted, Updated 3 Bedrm Raised Bungalow Semi. Features Hardwood Floors Throughout And Generous Sized Living/Dining Rm, Kitchen Features A Large Eat In Area, Large Primary Bedroom W/ Walk In Closet. Finished Bsmt with Kitchen, Dining Area W/ Wet Bar, Large Rec Room & Separate Side Entrance. Close To All Amenities, Schools, Parks, Shopping & Ttc. (id:41954)
Property Details
| MLS® Number | W12281270 |
| Property Type | Single Family |
| Community Name | Humber Summit |
| Equipment Type | Water Heater |
| Features | Carpet Free |
| Parking Space Total | 4 |
| Rental Equipment Type | Water Heater |
Building
| Bathroom Total | 2 |
| Bedrooms Above Ground | 3 |
| Bedrooms Total | 3 |
| Architectural Style | Raised Bungalow |
| Basement Features | Separate Entrance |
| Basement Type | N/a |
| Construction Style Attachment | Semi-detached |
| Cooling Type | Central Air Conditioning |
| Exterior Finish | Brick |
| Flooring Type | Vinyl, Hardwood, Ceramic |
| Foundation Type | Concrete |
| Heating Fuel | Natural Gas |
| Heating Type | Forced Air |
| Stories Total | 1 |
| Size Interior | 1100 - 1500 Sqft |
| Type | House |
| Utility Water | Municipal Water |
Parking
| Garage |
Land
| Acreage | No |
| Sewer | Sanitary Sewer |
| Size Depth | 120 Ft ,4 In |
| Size Frontage | 35 Ft |
| Size Irregular | 35 X 120.4 Ft |
| Size Total Text | 35 X 120.4 Ft |
Rooms
| Level | Type | Length | Width | Dimensions |
|---|---|---|---|---|
| Basement | Kitchen | 6.83 m | 3.29 m | 6.83 m x 3.29 m |
| Basement | Living Room | 5.66 m | 3.35 m | 5.66 m x 3.35 m |
| Basement | Dining Room | 3.38 m | 2.25 m | 3.38 m x 2.25 m |
| Main Level | Kitchen | 4.97 m | 3.93 m | 4.97 m x 3.93 m |
| Main Level | Living Room | 2.04 m | 4.05 m | 2.04 m x 4.05 m |
| Main Level | Dining Room | 2.04 m | 4.05 m | 2.04 m x 4.05 m |
| Main Level | Primary Bedroom | 4.35 m | 3.14 m | 4.35 m x 3.14 m |
| Main Level | Bedroom 2 | 3.9 m | 2.99 m | 3.9 m x 2.99 m |
| Main Level | Bedroom 3 | 2.83 m | 2.65 m | 2.83 m x 2.65 m |
https://www.realtor.ca/real-estate/28597982/80-goldsboro-road-toronto-humber-summit-humber-summit
Interested?
Contact us for more information


