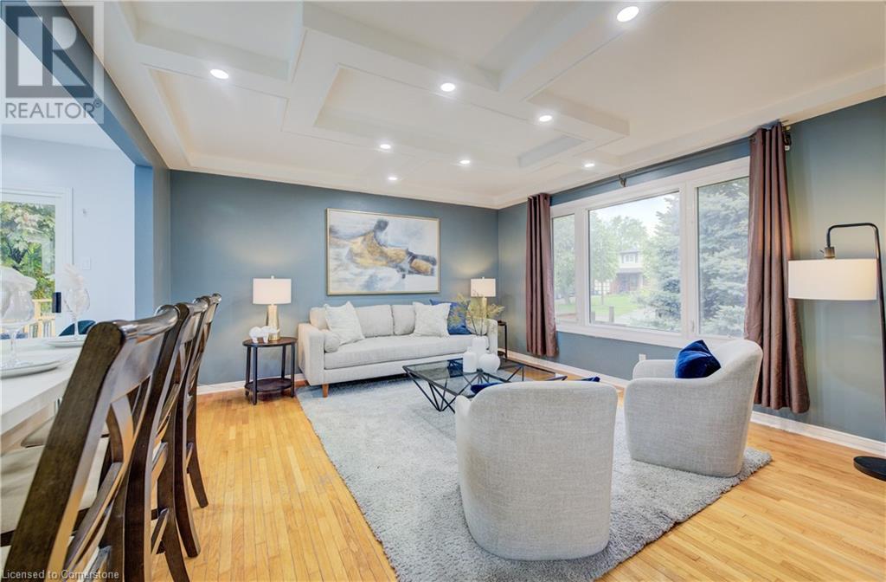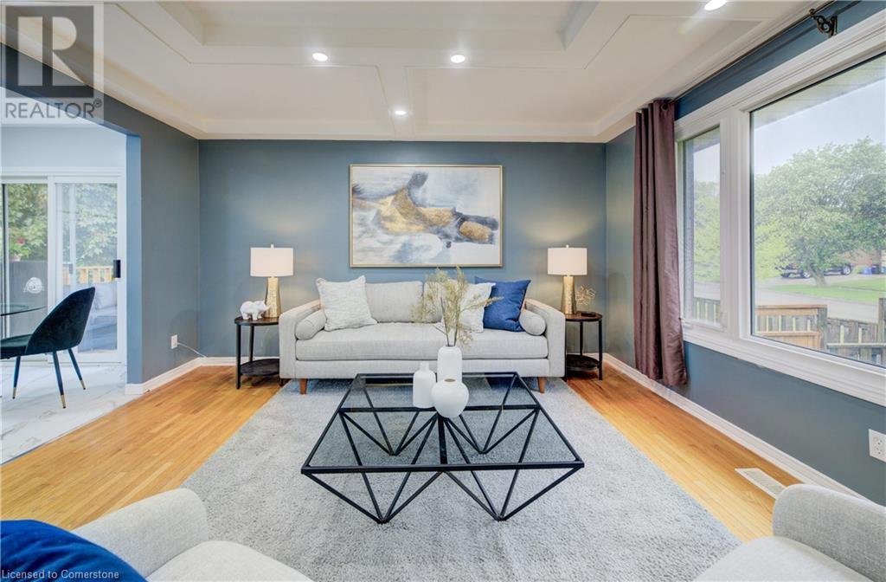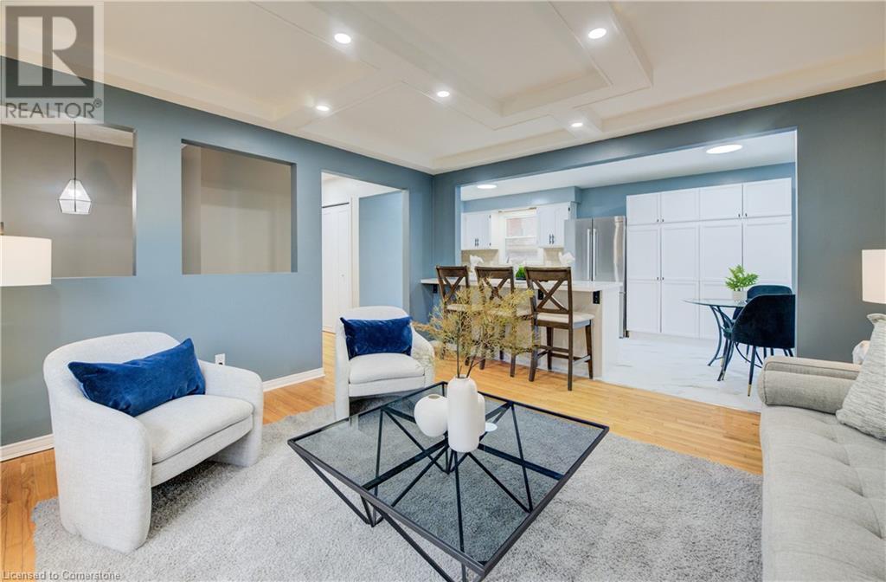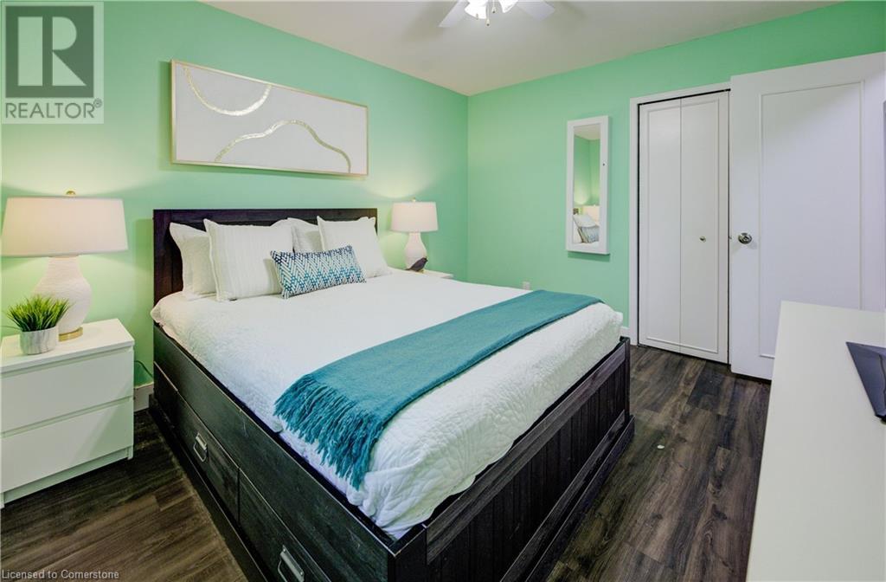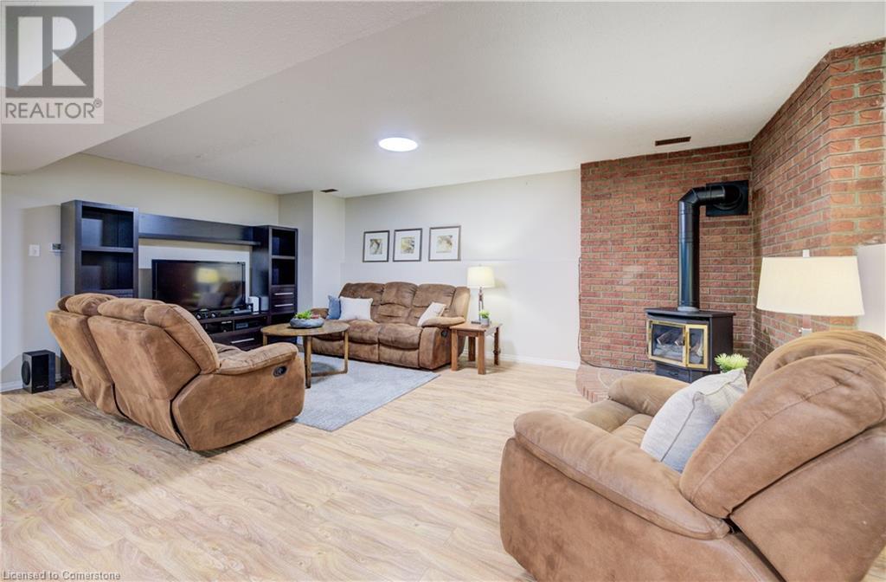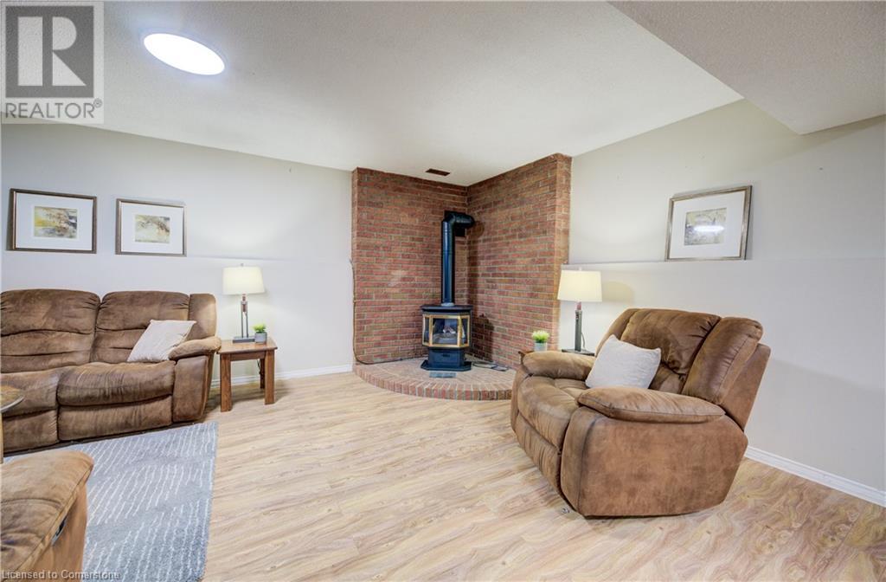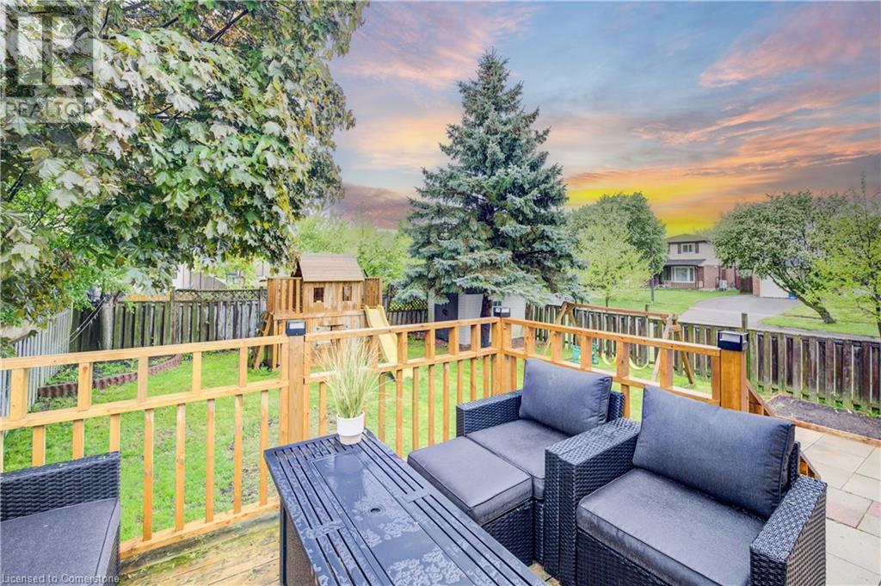80 Folkstone Crescent Kitchener, Ontario N2E 2S5
$650,000
OPEN HOUSE Sat May 31 & Sun June 1, 2-4. Welcome home to this bright & inviting beautifully maintained raised bungalow, nestled on a quiet, tree-lined street in the heart of Country Hills West—one of Kitchener’s most family-friendly and sought-after neighborhoods. Filled with natural light and thoughtfully updated throughout, this bright and spacious home is perfect for growing families. The main level showcases a sunny eat-in kitchen with ample cabinetry and sliding doors that open to a generous deck—ideal for outdoor dining, play, or relaxing in the fully fenced, pet-friendly backyard. An open-concept living and dining area features a stunning coffered ceiling and large windows, creating a warm and inviting space for everyday living and entertaining. Three generously sized bedrooms and a modern 4-piece bathroom complete the main floor. The fully finished lower level offers fantastic flexibility with oversized windows, a cozy gas fireplace, and a separate entrance through the garage—making it an ideal setup for extended family, a home business, or future in-law suite potential. A large rec room and a convenient 2-piece bathroom add even more function to the lower level. Located just steps from parks, schools, scenic trails, public transit, and major shopping, with a community centre right down the street, this home truly offers the best of family living. Don’t miss this fantastic opportunity to settle into a bright, welcoming home in a vibrant community! (id:41954)
Open House
This property has open houses!
2:00 pm
Ends at:4:00 pm
2:00 pm
Ends at:4:00 pm
Property Details
| MLS® Number | 40725502 |
| Property Type | Single Family |
| Amenities Near By | Park, Place Of Worship, Public Transit, Schools, Shopping |
| Community Features | Community Centre, School Bus |
| Equipment Type | Furnace |
| Features | Conservation/green Belt, Paved Driveway |
| Parking Space Total | 3 |
| Rental Equipment Type | Furnace |
| Structure | Playground, Shed |
Building
| Bathroom Total | 2 |
| Bedrooms Above Ground | 3 |
| Bedrooms Total | 3 |
| Appliances | Dishwasher, Dryer, Refrigerator, Stove, Water Softener, Washer, Microwave Built-in, Hood Fan, Window Coverings |
| Architectural Style | Raised Bungalow |
| Basement Development | Finished |
| Basement Type | Full (finished) |
| Constructed Date | 1985 |
| Construction Style Attachment | Detached |
| Cooling Type | Central Air Conditioning |
| Exterior Finish | Brick |
| Fireplace Present | Yes |
| Fireplace Total | 1 |
| Foundation Type | Poured Concrete |
| Half Bath Total | 1 |
| Heating Fuel | Natural Gas |
| Heating Type | Forced Air |
| Stories Total | 1 |
| Size Interior | 1043 Sqft |
| Type | House |
| Utility Water | Municipal Water |
Parking
| Attached Garage |
Land
| Access Type | Highway Nearby |
| Acreage | No |
| Fence Type | Fence |
| Land Amenities | Park, Place Of Worship, Public Transit, Schools, Shopping |
| Sewer | Municipal Sewage System |
| Size Depth | 112 Ft |
| Size Frontage | 55 Ft |
| Size Total Text | Under 1/2 Acre |
| Zoning Description | R2a |
Rooms
| Level | Type | Length | Width | Dimensions |
|---|---|---|---|---|
| Basement | Bonus Room | 7'8'' x 10'6'' | ||
| Basement | Utility Room | 11'1'' x 7'8'' | ||
| Basement | 2pc Bathroom | Measurements not available | ||
| Basement | Recreation Room | 22'8'' x 20'9'' | ||
| Basement | 4pc Bathroom | 20'7'' x 22'6'' | ||
| Main Level | Bedroom | 8'11'' x 9'6'' | ||
| Main Level | Bedroom | 9'11'' x 9'1'' | ||
| Main Level | Primary Bedroom | 10'7'' x 12'6'' | ||
| Main Level | Living Room | 13'11'' x 14'1'' | ||
| Main Level | Dining Room | 9'0'' x 7'3'' | ||
| Main Level | Kitchen | 10'7'' x 12'7'' |
https://www.realtor.ca/real-estate/28349682/80-folkstone-crescent-kitchener
Interested?
Contact us for more information



