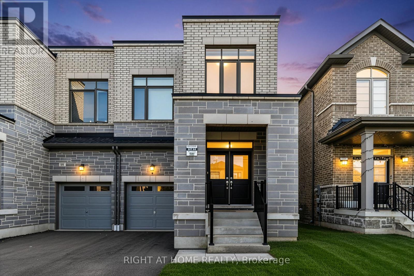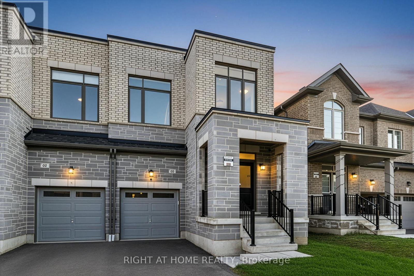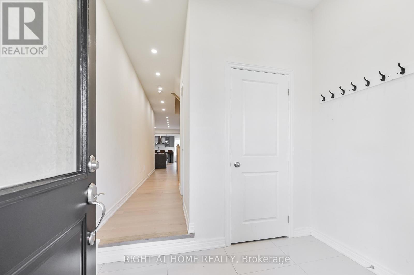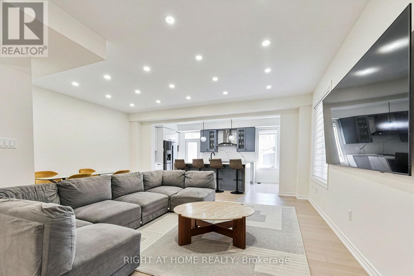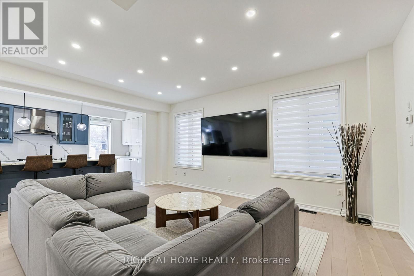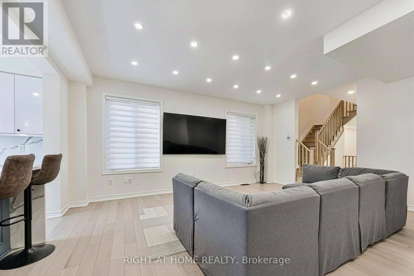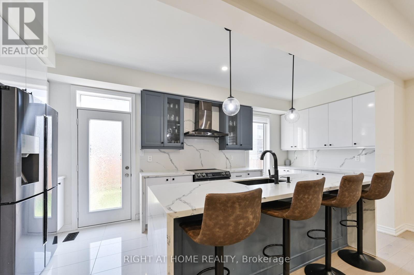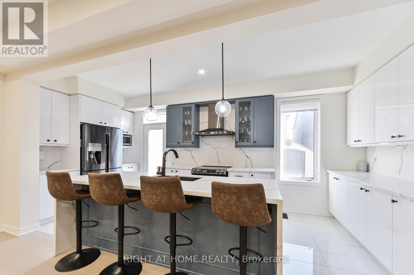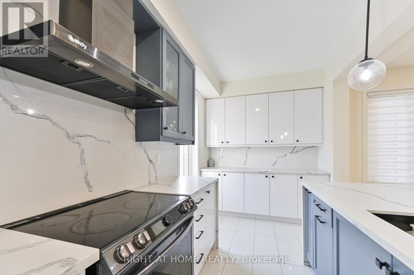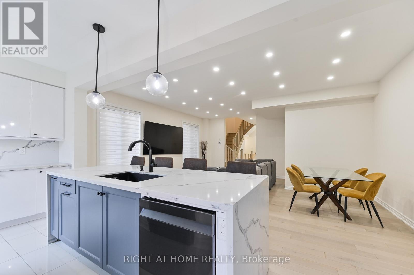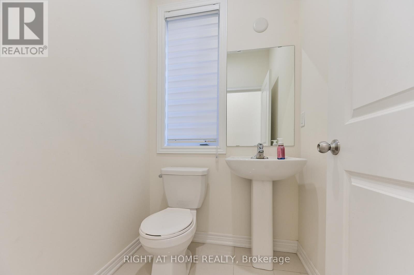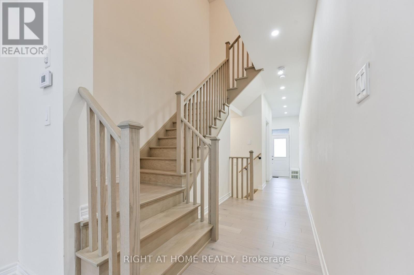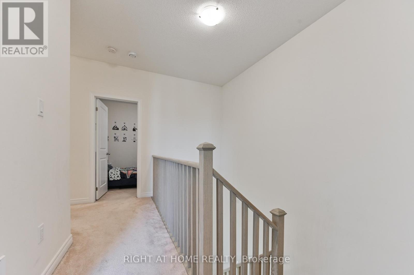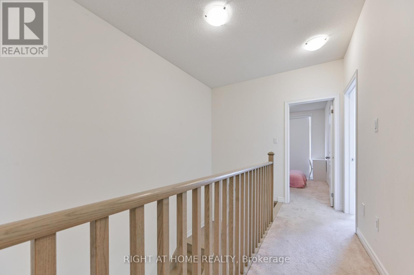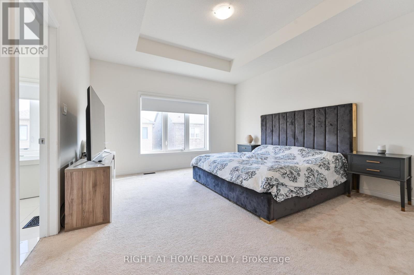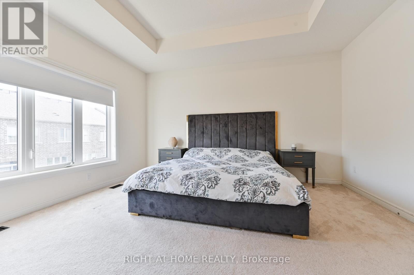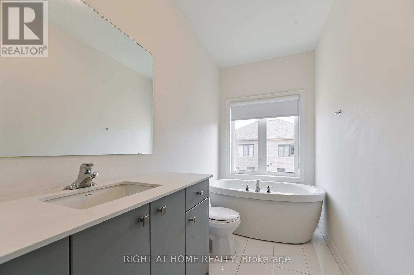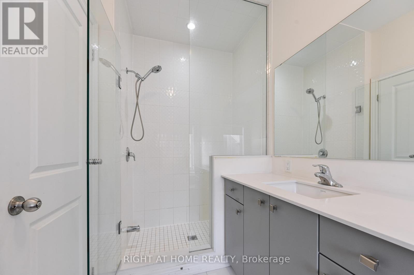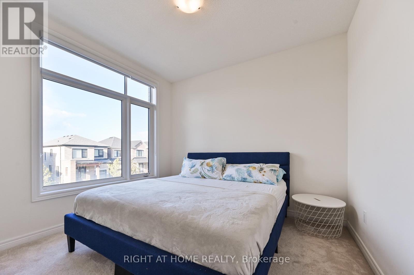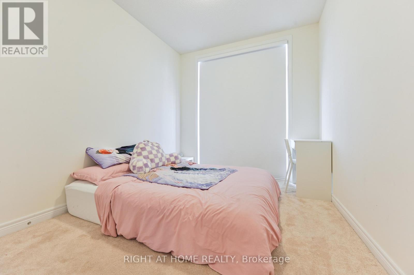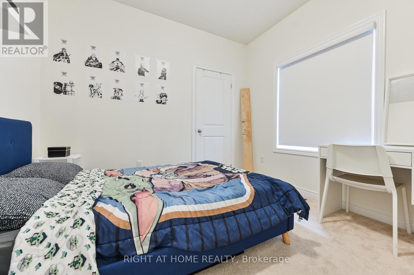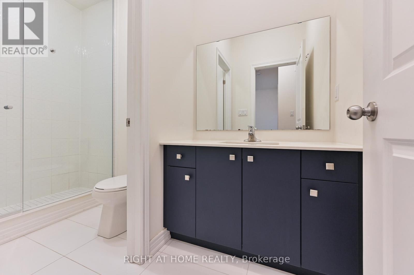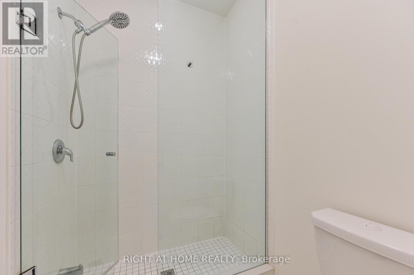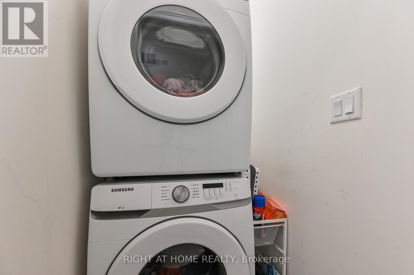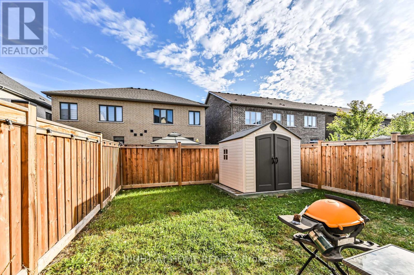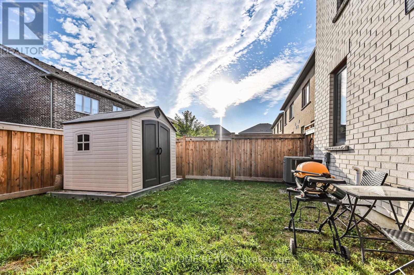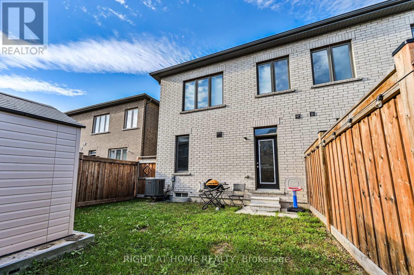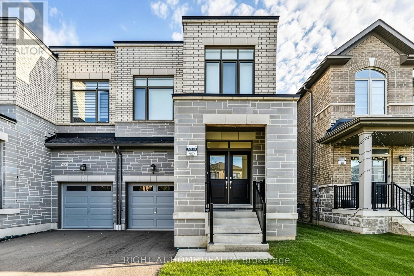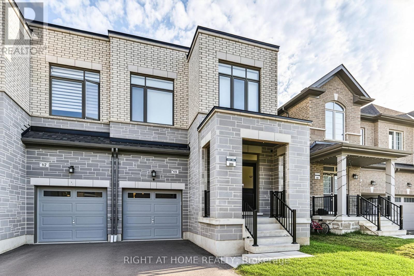4 Bedroom
3 Bathroom
1500 - 2000 sqft
Central Air Conditioning, Air Exchanger
Forced Air
$899,900
Welcome to this stunning 1950 sq ft upgraded home perfectly positioned near Brock Street & Taunton Road, in one of Whitby's most sought-after growth corridors. This modern residence showcases premium finishes throughout, including beautiful hardwood flooring across the main level and second-floor hallway, complemented by an elegant upgraded oak staircase.The gourmet kitchen is a chef's dream featuring upgraded cabinets, stunning quartz countertops with waterfall edge and seamless backsplash, sleek black stainless steel appliances including gas stove, and sophisticated tile flooring. Smooth ceilings on the main level add to the contemporary appeal.Retreat to the luxurious master suite boasting 10ft coffered ceilings, walk-in closet plus additional closet, and a spa-inspired 4pc ensuite with frameless glass shower, freestanding soaker tub, and quartz countertops.The property offers exceptional convenience with a 2-car driveway and no sidewalkmeaning no snow shovelling obligations! The upgraded side entrance provides excellent basement apartment potential for additional income.Located in Whitby's booming west end, you're minutes from Walmart Super Centre, Home Depot, countless restaurants, and the luxurious Therma Spa. Enjoy nearby Cullen Central Park with scenic hiking trails, sports fields, and pickleball courts. Quick access to Highway 412 connects you to the newly toll-free 407 and 401, while Whitby GO Station offers easy commuting.This rapidly developing area features top-rated schools including Donald Wilson Secondary (Fraser Institute rating: 8.0), with new schools under construction to serve the growing community. Whitby's population is projected to reach 240,000 by 2051, making this an excellent investment opportunity.Move-in ready with designer touches throughoutthis home won't last long! (id:41954)
Property Details
|
MLS® Number
|
E12451898 |
|
Property Type
|
Single Family |
|
Community Name
|
Rural Whitby |
|
Amenities Near By
|
Park, Public Transit |
|
Equipment Type
|
Water Heater - Tankless |
|
Features
|
Conservation/green Belt |
|
Parking Space Total
|
3 |
|
Rental Equipment Type
|
Water Heater - Tankless |
|
Structure
|
Shed |
Building
|
Bathroom Total
|
3 |
|
Bedrooms Above Ground
|
4 |
|
Bedrooms Total
|
4 |
|
Age
|
0 To 5 Years |
|
Amenities
|
Separate Electricity Meters |
|
Appliances
|
Garage Door Opener Remote(s), Water Heater - Tankless, Water Heater, Water Meter, Blinds, Dishwasher, Garage Door Opener, Stove, Refrigerator |
|
Basement Features
|
Separate Entrance |
|
Basement Type
|
Full |
|
Construction Style Attachment
|
Semi-detached |
|
Cooling Type
|
Central Air Conditioning, Air Exchanger |
|
Exterior Finish
|
Brick, Stone |
|
Fire Protection
|
Smoke Detectors |
|
Flooring Type
|
Hardwood, Carpeted |
|
Foundation Type
|
Poured Concrete |
|
Half Bath Total
|
1 |
|
Heating Fuel
|
Natural Gas |
|
Heating Type
|
Forced Air |
|
Stories Total
|
2 |
|
Size Interior
|
1500 - 2000 Sqft |
|
Type
|
House |
|
Utility Water
|
Municipal Water |
Parking
Land
|
Acreage
|
No |
|
Fence Type
|
Fenced Yard |
|
Land Amenities
|
Park, Public Transit |
|
Sewer
|
Sanitary Sewer |
|
Size Depth
|
93 Ft ,7 In |
|
Size Frontage
|
25 Ft ,1 In |
|
Size Irregular
|
25.1 X 93.6 Ft |
|
Size Total Text
|
25.1 X 93.6 Ft|under 1/2 Acre |
|
Surface Water
|
River/stream |
Rooms
| Level |
Type |
Length |
Width |
Dimensions |
|
Second Level |
Primary Bedroom |
4.62 m |
4.14 m |
4.62 m x 4.14 m |
|
Second Level |
Bedroom 2 |
3.05 m |
3.05 m |
3.05 m x 3.05 m |
|
Second Level |
Bedroom 3 |
3.2 m |
2.77 m |
3.2 m x 2.77 m |
|
Second Level |
Bedroom 4 |
3.2 m |
2.74 m |
3.2 m x 2.74 m |
|
Main Level |
Kitchen |
5.92 m |
2.29 m |
5.92 m x 2.29 m |
|
Main Level |
Great Room |
5.84 m |
3.96 m |
5.84 m x 3.96 m |
|
Main Level |
Dining Room |
3.96 m |
2.74 m |
3.96 m x 2.74 m |
Utilities
|
Cable
|
Installed |
|
Electricity
|
Installed |
|
Sewer
|
Installed |
https://www.realtor.ca/real-estate/28966439/80-conarty-crescent-whitby-rural-whitby
