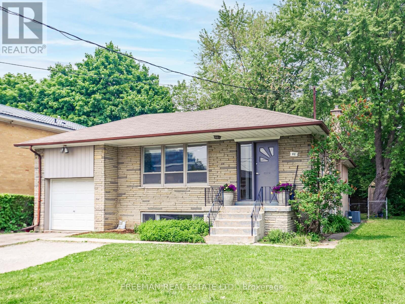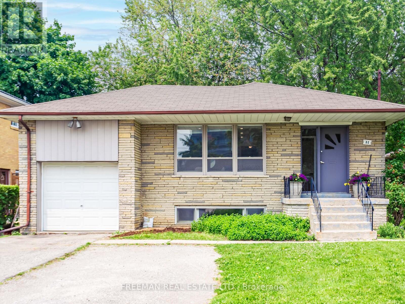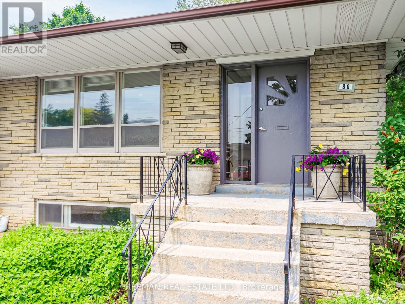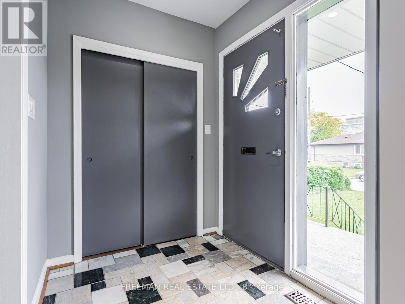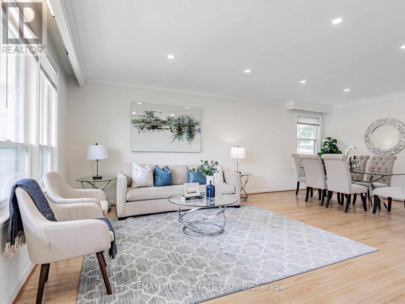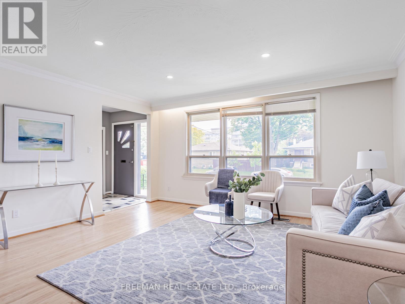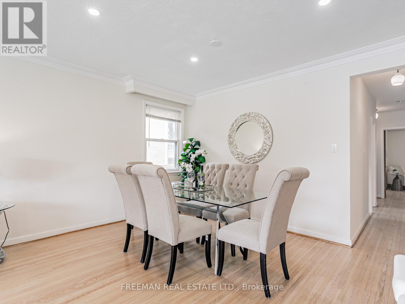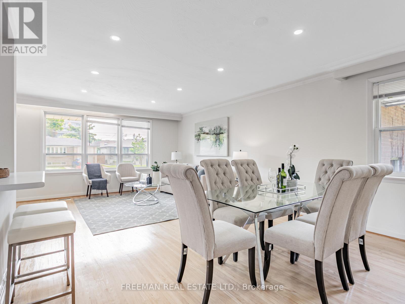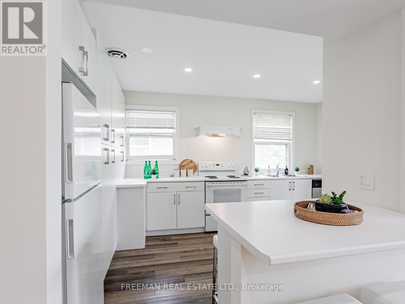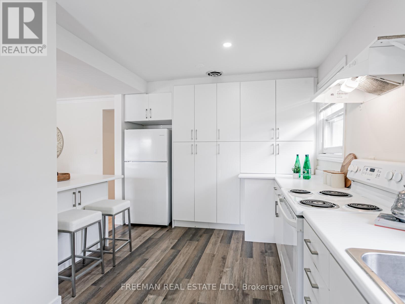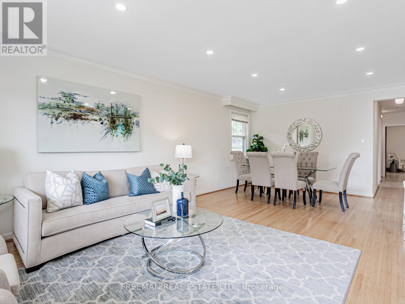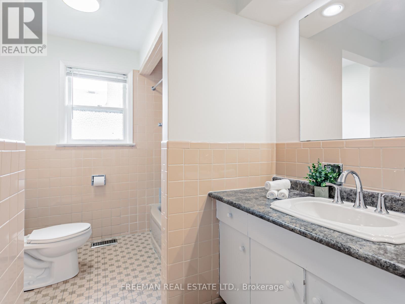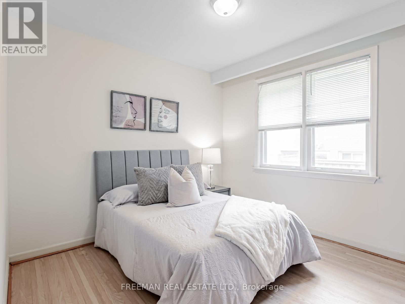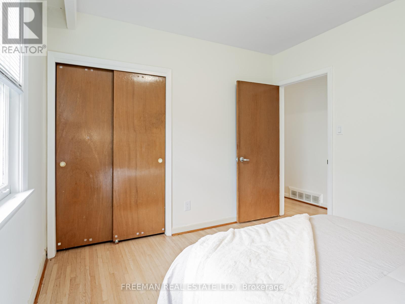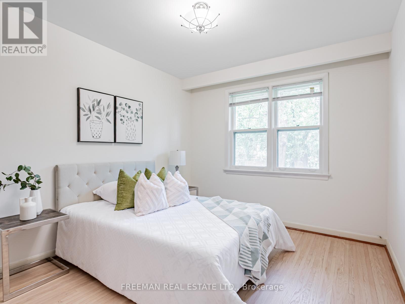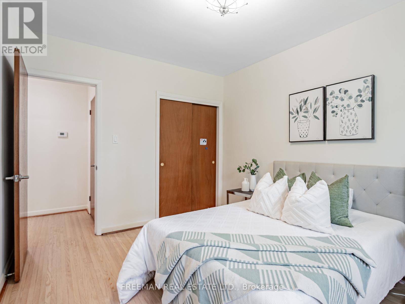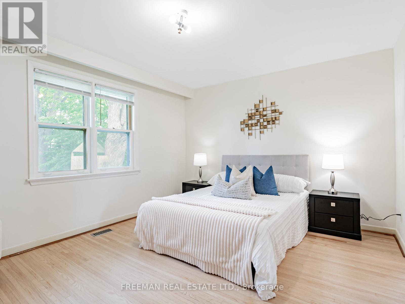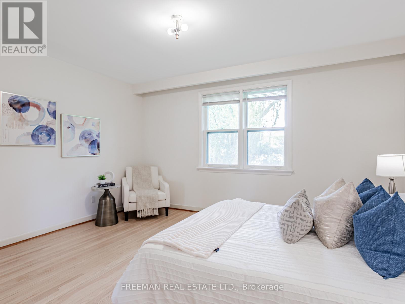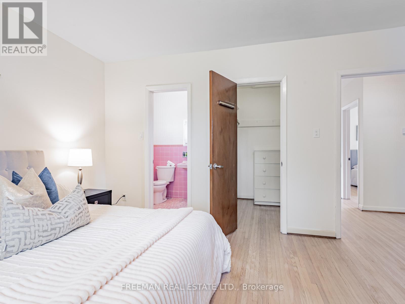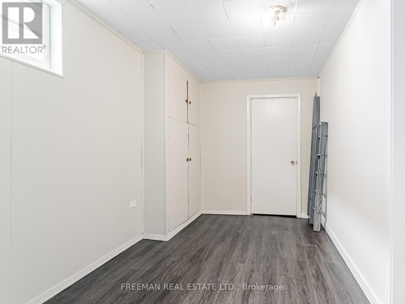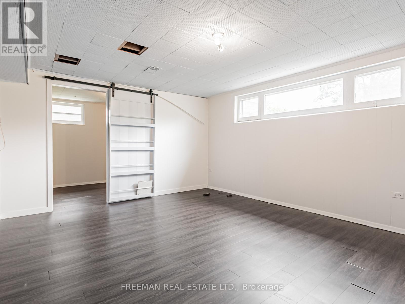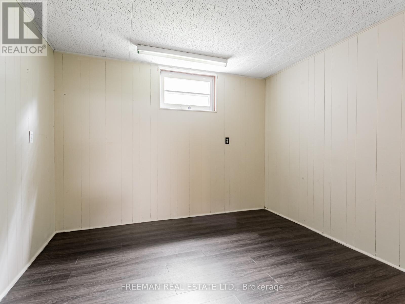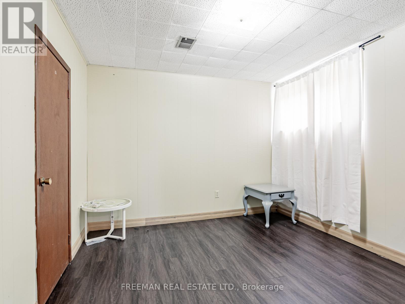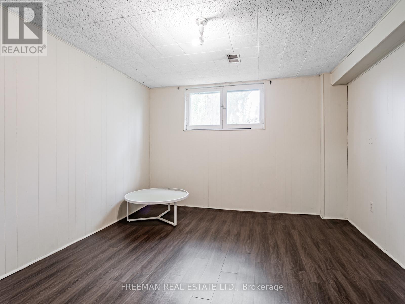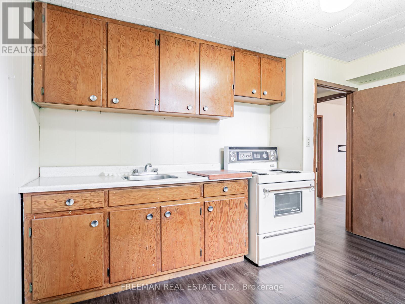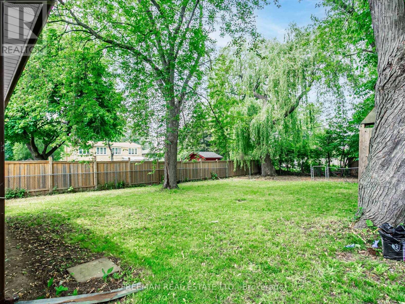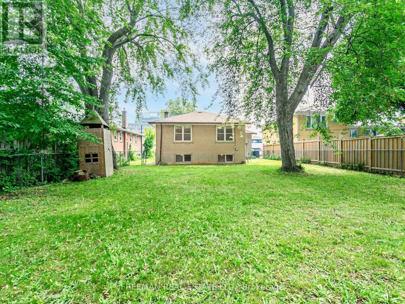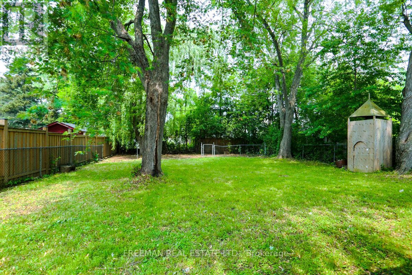3 Bedroom
3 Bathroom
1100 - 1500 sqft
Bungalow
Central Air Conditioning
Forced Air
$1,399,000
50 x 169 ft lot. Come find the secret enchanted park like garden full of possibilities. 3 generous bedrooms. The master bedroom includes a walk in closet and ensuite. Finished basement boasts high ceilings, kitchen and full bathroom ready for guests, extra income, extended space for a growing family or multi-family generational. This lot yearns for a well thought out plan to take advantage of the this wonderful lot. Mid-century modern comes to mind. (id:41954)
Property Details
|
MLS® Number
|
C12209627 |
|
Property Type
|
Single Family |
|
Community Name
|
Bathurst Manor |
|
Features
|
In-law Suite |
|
Parking Space Total
|
5 |
Building
|
Bathroom Total
|
3 |
|
Bedrooms Above Ground
|
3 |
|
Bedrooms Total
|
3 |
|
Appliances
|
Dishwasher, Stove, Refrigerator |
|
Architectural Style
|
Bungalow |
|
Basement Features
|
Apartment In Basement, Separate Entrance |
|
Basement Type
|
N/a |
|
Construction Style Attachment
|
Detached |
|
Cooling Type
|
Central Air Conditioning |
|
Exterior Finish
|
Brick |
|
Flooring Type
|
Hardwood |
|
Foundation Type
|
Unknown |
|
Half Bath Total
|
1 |
|
Heating Fuel
|
Natural Gas |
|
Heating Type
|
Forced Air |
|
Stories Total
|
1 |
|
Size Interior
|
1100 - 1500 Sqft |
|
Type
|
House |
|
Utility Water
|
Municipal Water |
Parking
Land
|
Acreage
|
No |
|
Sewer
|
Sanitary Sewer |
|
Size Depth
|
169 Ft |
|
Size Frontage
|
50 Ft |
|
Size Irregular
|
50 X 169 Ft |
|
Size Total Text
|
50 X 169 Ft |
Rooms
| Level |
Type |
Length |
Width |
Dimensions |
|
Basement |
Recreational, Games Room |
4.01 m |
4.88 m |
4.01 m x 4.88 m |
|
Basement |
Living Room |
4.09 m |
3.51 m |
4.09 m x 3.51 m |
|
Basement |
Kitchen |
2.87 m |
3.73 m |
2.87 m x 3.73 m |
|
Basement |
Bedroom |
3.28 m |
3.38 m |
3.28 m x 3.38 m |
|
Main Level |
Living Room |
3.78 m |
4.8 m |
3.78 m x 4.8 m |
|
Main Level |
Dining Room |
2.97 m |
4.11 m |
2.97 m x 4.11 m |
|
Main Level |
Kitchen |
4.8 m |
3.15 m |
4.8 m x 3.15 m |
|
Main Level |
Primary Bedroom |
3.66 m |
4.29 m |
3.66 m x 4.29 m |
|
Main Level |
Bedroom 2 |
3.66 m |
3.05 m |
3.66 m x 3.05 m |
|
Main Level |
Bedroom 3 |
3.23 m |
3.05 m |
3.23 m x 3.05 m |
https://www.realtor.ca/real-estate/28444917/80-cocksfield-avenue-toronto-bathurst-manor-bathurst-manor
