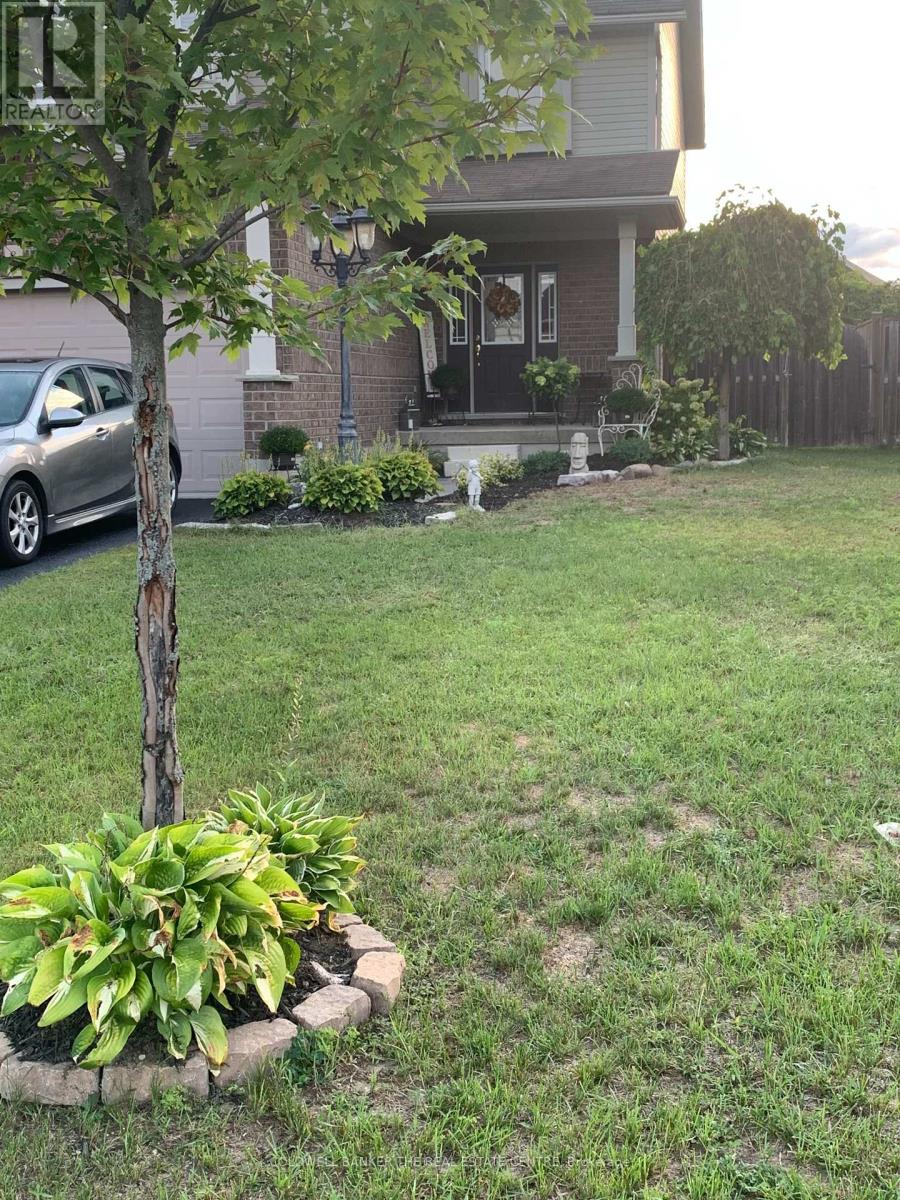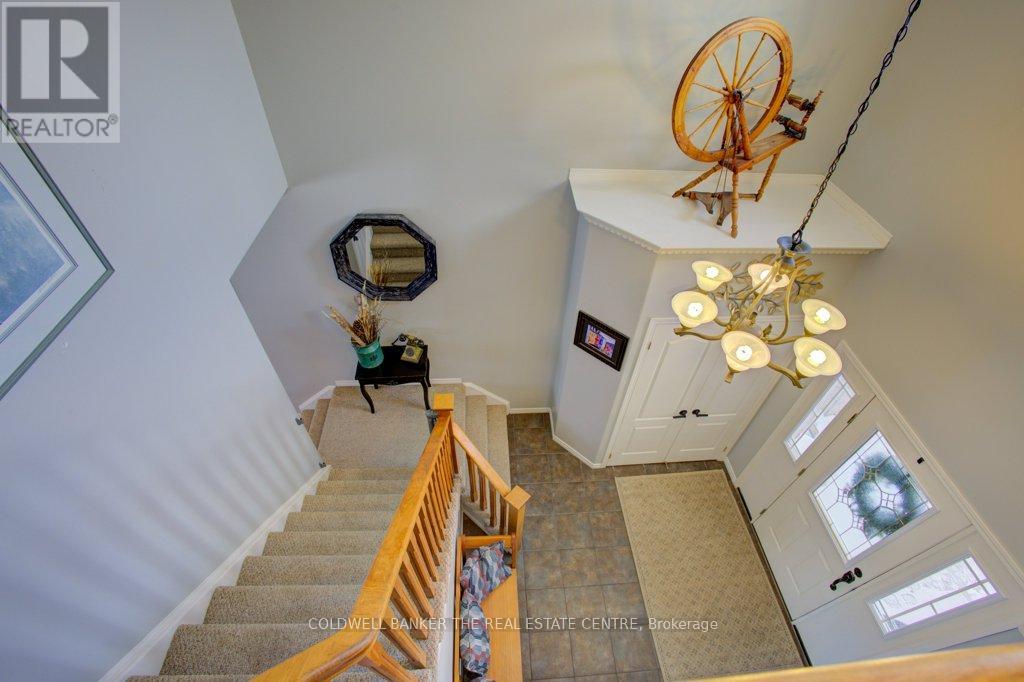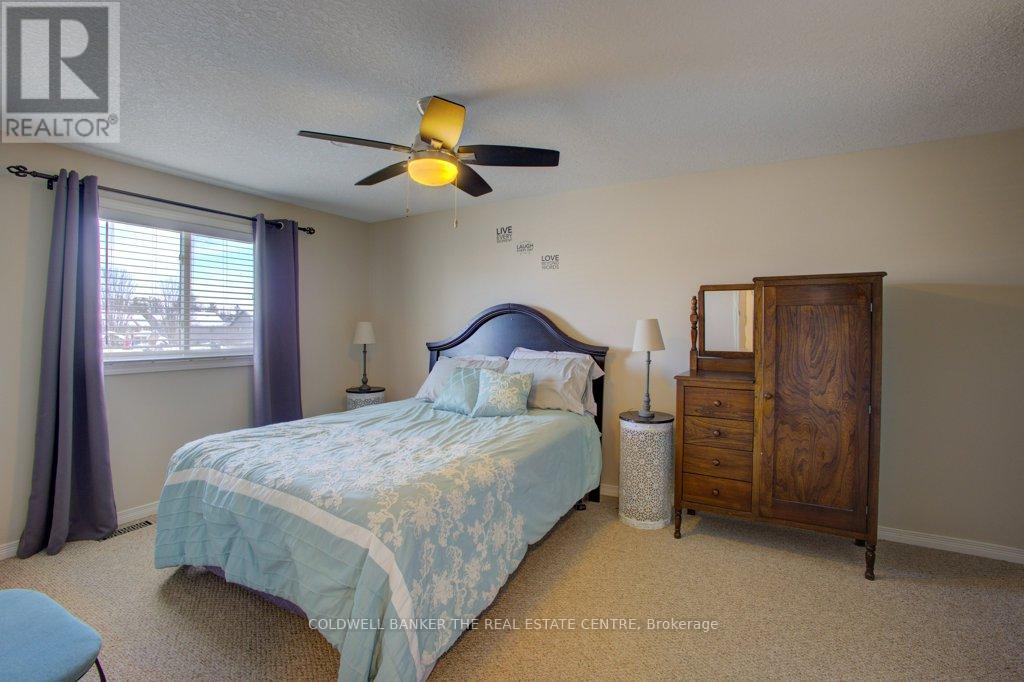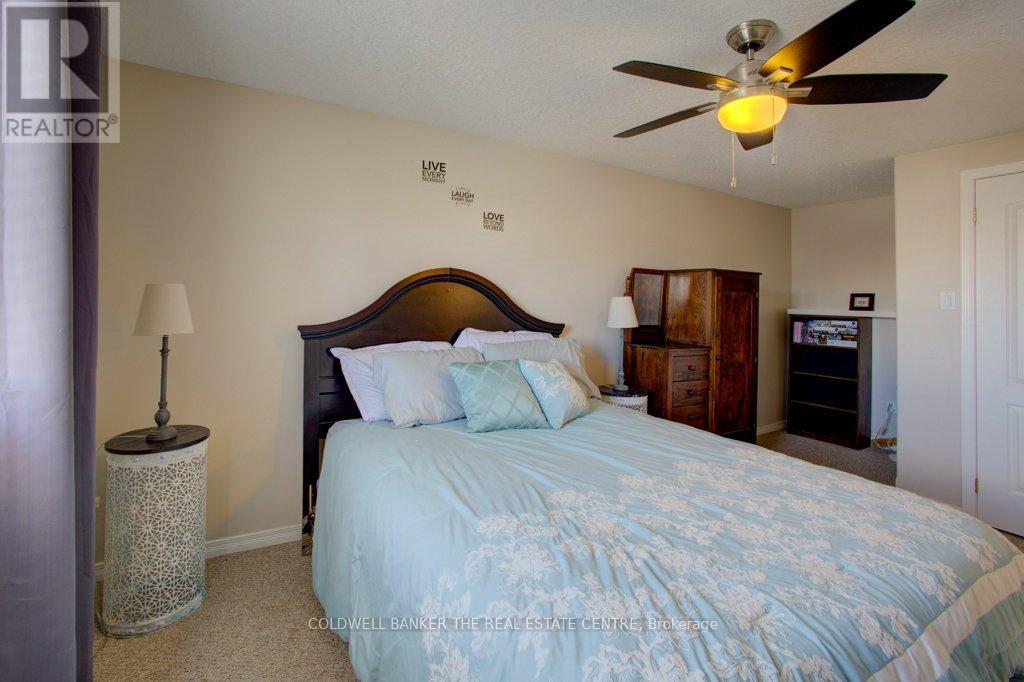3 Bedroom
4 Bathroom
Fireplace
Central Air Conditioning
Forced Air
$894,999
Great curb appeal on one of the most sought after streets in Angus. Walk into the large foyer and you are immediately struck by the bright open concept of the main floor. Notice the ceramic flooring throughout the foyer , 2pc bathroom, kitchen and dining room, the 9' high ceilings, crown moulding in the kitchen(renovated in 2019), dining room and living room (with gas fireplace). There is a den/office that could possibly serve as a guest bedroom as well. The second floor features a huge primary bedroom featuring a vaulted ceiling, a large walk-in closet and a 5pc ensuite bathroom with 2 sinks, shower and a large whirlpool tub .There is also a laundry room and 2 more sizeable bedrooms , one with another walk-in closet. The finished basement has a large recreation room with 4 year old pool table and rack and equipment included. There is a 3pc bathroom w/shower and another multi use room . The home comes equipped with central vacuum(as-is because the current owners have never used it) and a sump pump as-is because the sump well has never had a drop of water in it in the 4 years the current owners have been there. The roof has new shingles(2024) and the fully fenced backyard features a large deck ,small (approx 3x4' pond) with pump and filter with river stone and large rock landscaping. There is also a garden shed and 2 other smaller sheds. The driveway is one of the larger ones on the street easily fitting 4 cars and the garage is insulated and heated by natural gas perfect for a workshop. Grocery, pharmacy, restaurants etc are walking distance away and all amenities of Barrie and Alliston are 15 minutes away by car. If nature is your thing there are rivers, creeks and conservation areas minutes away as well. (id:41954)
Property Details
|
MLS® Number
|
N11983077 |
|
Property Type
|
Single Family |
|
Community Name
|
Angus |
|
Parking Space Total
|
6 |
Building
|
Bathroom Total
|
4 |
|
Bedrooms Above Ground
|
3 |
|
Bedrooms Total
|
3 |
|
Amenities
|
Fireplace(s) |
|
Appliances
|
Water Heater, Garage Door Opener Remote(s), Central Vacuum, Dishwasher, Dryer, Freezer, Refrigerator, Storage Shed, Stove, Washer, Window Coverings |
|
Basement Development
|
Finished |
|
Basement Type
|
N/a (finished) |
|
Construction Style Attachment
|
Detached |
|
Cooling Type
|
Central Air Conditioning |
|
Exterior Finish
|
Vinyl Siding, Brick |
|
Fireplace Present
|
Yes |
|
Fireplace Total
|
1 |
|
Foundation Type
|
Poured Concrete |
|
Half Bath Total
|
1 |
|
Heating Fuel
|
Natural Gas |
|
Heating Type
|
Forced Air |
|
Stories Total
|
2 |
|
Type
|
House |
|
Utility Water
|
Municipal Water |
Parking
Land
|
Acreage
|
No |
|
Sewer
|
Sanitary Sewer |
|
Size Depth
|
118 Ft ,2 In |
|
Size Frontage
|
49 Ft ,2 In |
|
Size Irregular
|
49.21 X 118.21 Ft |
|
Size Total Text
|
49.21 X 118.21 Ft |
Rooms
| Level |
Type |
Length |
Width |
Dimensions |
|
Second Level |
Laundry Room |
3.51 m |
1.8 m |
3.51 m x 1.8 m |
|
Second Level |
Primary Bedroom |
5.6 m |
4.39 m |
5.6 m x 4.39 m |
|
Second Level |
Bathroom |
1.85 m |
2.72 m |
1.85 m x 2.72 m |
|
Second Level |
Bathroom |
2.86 m |
3.74 m |
2.86 m x 3.74 m |
|
Second Level |
Bedroom |
3.18 m |
5.63 m |
3.18 m x 5.63 m |
|
Second Level |
Bedroom 2 |
3.51 m |
3.75 m |
3.51 m x 3.75 m |
|
Basement |
Bathroom |
3.75 m |
1.48 m |
3.75 m x 1.48 m |
|
Basement |
Other |
2.85 m |
2.62 m |
2.85 m x 2.62 m |
|
Basement |
Recreational, Games Room |
8.2 m |
7.49 m |
8.2 m x 7.49 m |
|
Basement |
Utility Room |
3.48 m |
3.88 m |
3.48 m x 3.88 m |
|
Main Level |
Bathroom |
0.96 m |
1.96 m |
0.96 m x 1.96 m |
|
Main Level |
Dining Room |
3.68 m |
3.41 m |
3.68 m x 3.41 m |
|
Main Level |
Foyer |
4.25 m |
2.81 m |
4.25 m x 2.81 m |
|
Main Level |
Kitchen |
3.69 m |
2.67 m |
3.69 m x 2.67 m |
|
Main Level |
Living Room |
4.81 m |
5.47 m |
4.81 m x 5.47 m |
|
Main Level |
Office |
3.42 m |
3.92 m |
3.42 m x 3.92 m |
Utilities
|
Cable
|
Installed |
|
Sewer
|
Installed |
https://www.realtor.ca/real-estate/27940374/80-armeda-clow-crescent-essa-angus-angus












































