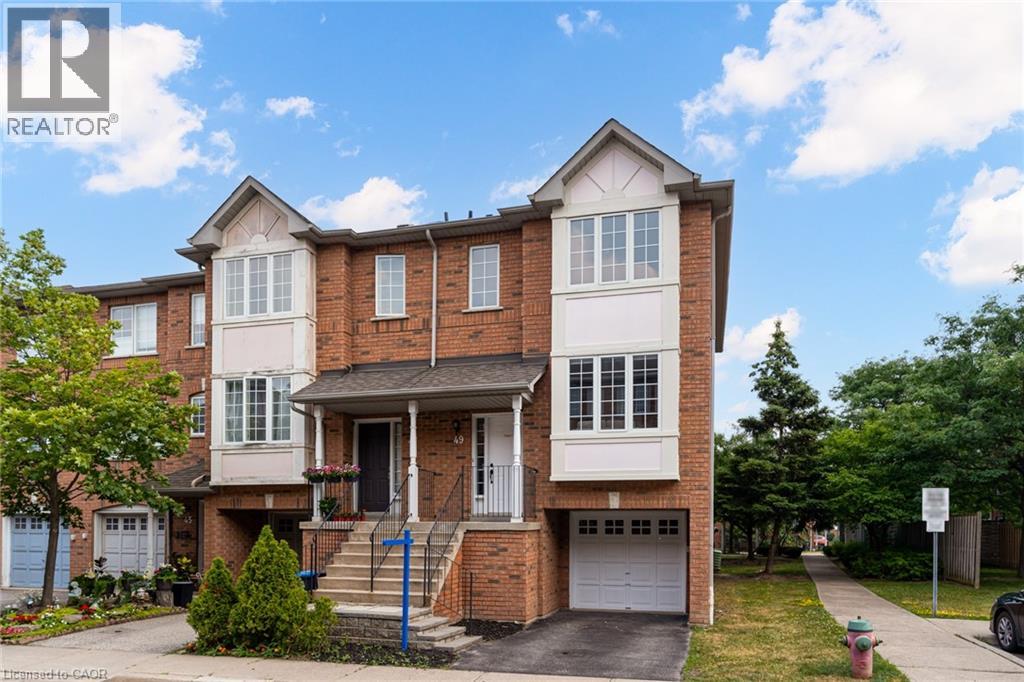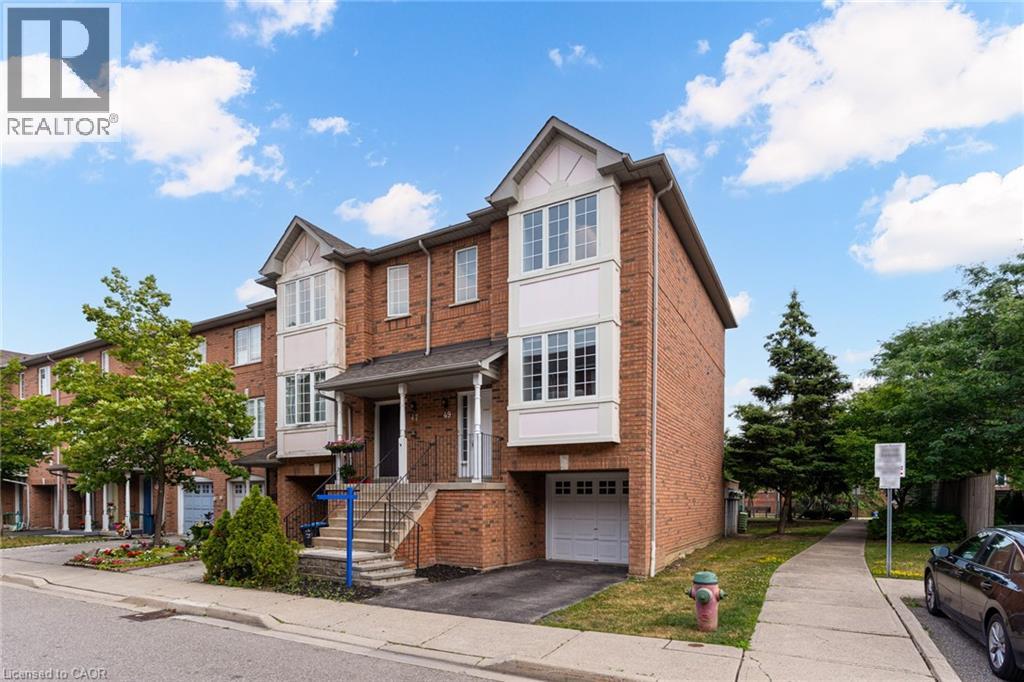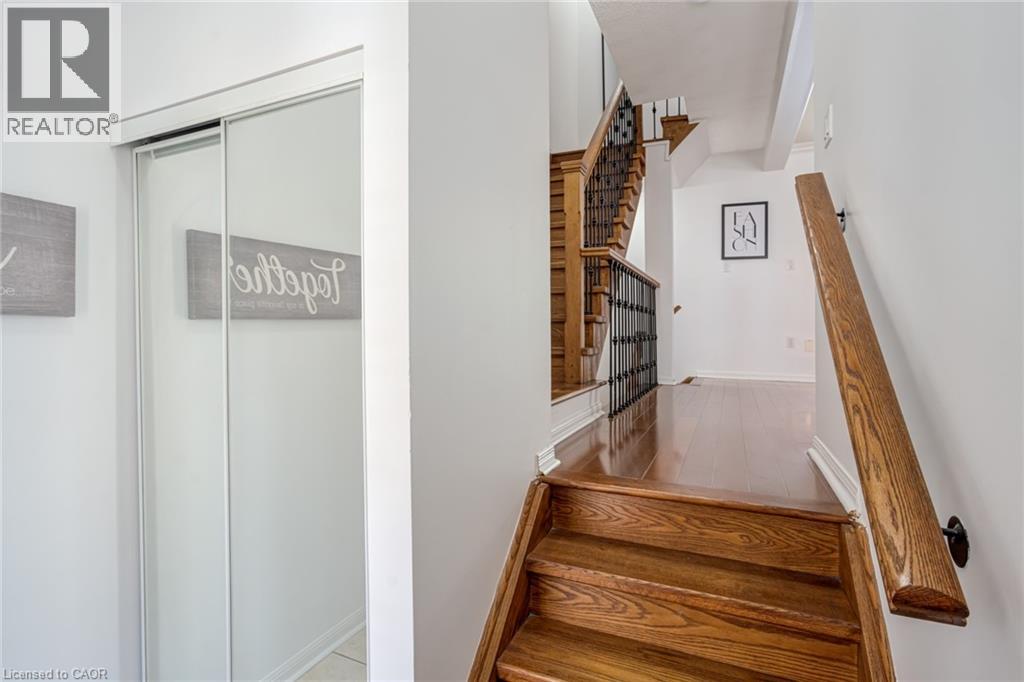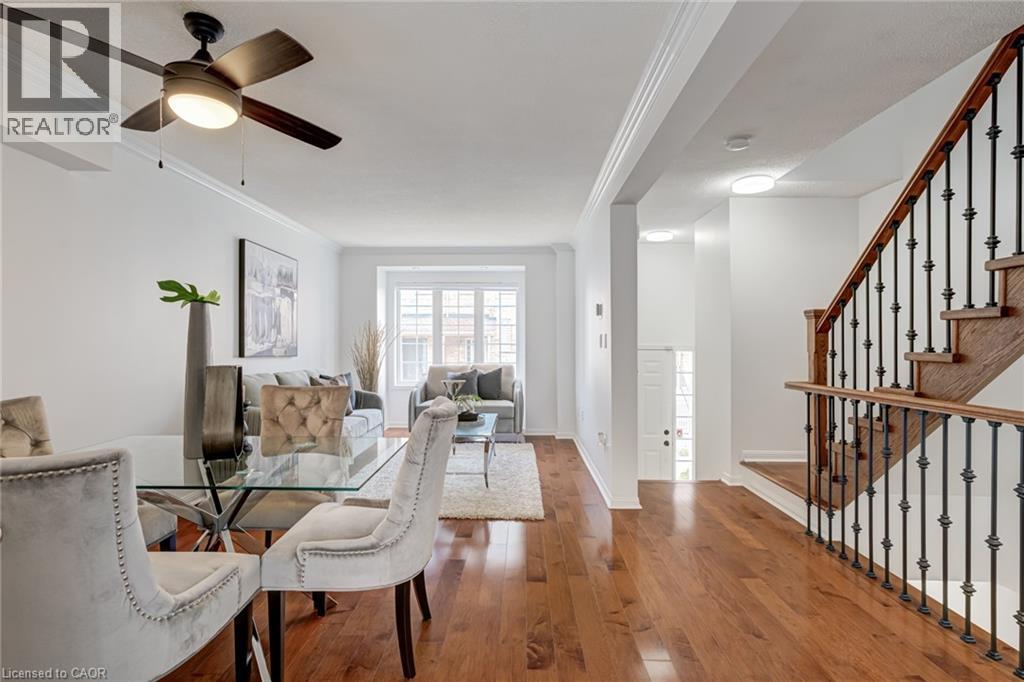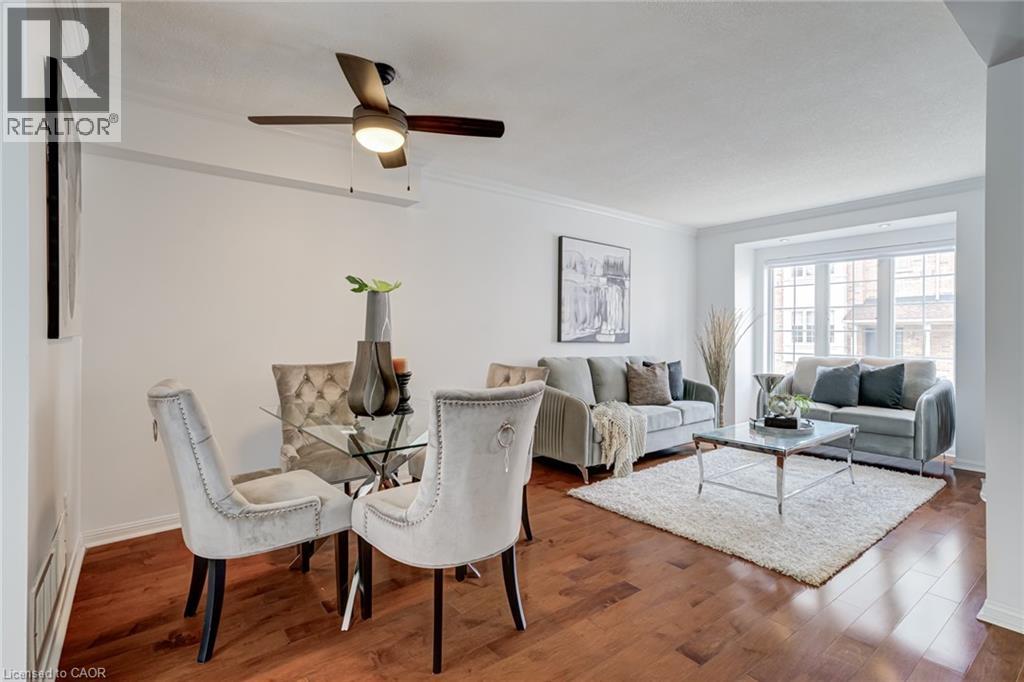80 Acorn Place Unit# 49 Mississauga, Ontario L4Z 4E1
$834,900Maintenance, Property Management
$186 Monthly
Maintenance, Property Management
$186 MonthlyWelcome to 49-80 Acorn Place, a stylishly updated 3-bedroom, 3-bathroom condo townhouse ideally situated in the heart of Mississauga. Just minutes from Square One, public transit, and major highways, this turnkey home is perfect for frst-time buyers and investors alike, offering low condo fees and impressive fnishes throughout. Inside, you'll be greeted by gleaming hardwood foors and a bright, open-concept living and dining area, ideal for both everyday living and entertaining. The renovated kitchen features stainless steel appliances, sleek cabinetry, and a cozy breakfast nook for casual meals. Upstairs, you'll fnd three generously sized bedrooms with hardwood fooring and abundant natural light. The primary bedroom is complete with a custom closet organizer, combining style with smart storage. All bathrooms have been thoughtfully updated with modern fxtures and fnishes for a fresh, contemporary feel. The updated staircase, accented with elegant cast iron spindles, leads to a rare walkout basement, an inviting and fexible space that opens to a private patio surrounded by mature trees. Perfect for a home ofce, guest suite, or recreation room, this bonus level adds both space and versatility. Don't miss the opportunity to own a beautifully renovated home in one of Mississauga's most connected and convenient communities. (id:41954)
Open House
This property has open houses!
2:00 pm
Ends at:4:00 pm
Property Details
| MLS® Number | 40755201 |
| Property Type | Single Family |
| Amenities Near By | Hospital, Place Of Worship, Schools |
| Community Features | Quiet Area |
| Features | Automatic Garage Door Opener |
| Parking Space Total | 2 |
Building
| Bathroom Total | 3 |
| Bedrooms Above Ground | 3 |
| Bedrooms Below Ground | 1 |
| Bedrooms Total | 4 |
| Appliances | Dishwasher, Dryer, Microwave, Refrigerator, Stove, Washer, Hood Fan, Window Coverings |
| Architectural Style | 2 Level |
| Basement Development | Finished |
| Basement Type | Partial (finished) |
| Constructed Date | 2000 |
| Construction Style Attachment | Attached |
| Cooling Type | Central Air Conditioning |
| Exterior Finish | Brick |
| Fire Protection | Smoke Detectors |
| Foundation Type | Poured Concrete |
| Half Bath Total | 1 |
| Heating Fuel | Natural Gas |
| Heating Type | Forced Air |
| Stories Total | 2 |
| Size Interior | 1592 Sqft |
| Type | Row / Townhouse |
| Utility Water | Municipal Water |
Parking
| Attached Garage |
Land
| Access Type | Road Access, Highway Access, Highway Nearby |
| Acreage | No |
| Land Amenities | Hospital, Place Of Worship, Schools |
| Sewer | Municipal Sewage System |
| Size Total Text | Under 1/2 Acre |
| Zoning Description | Rm5 |
Rooms
| Level | Type | Length | Width | Dimensions |
|---|---|---|---|---|
| Second Level | 4pc Bathroom | Measurements not available | ||
| Second Level | 4pc Bathroom | Measurements not available | ||
| Second Level | Bedroom | 8'4'' x 11'4'' | ||
| Second Level | Bedroom | 8'5'' x 11'4'' | ||
| Second Level | Primary Bedroom | 11'9'' x 17'1'' | ||
| Lower Level | Bedroom | 9'1'' x 11'5'' | ||
| Main Level | Breakfast | 8'9'' x 8'0'' | ||
| Main Level | Kitchen | 8'5'' x 10'11'' | ||
| Main Level | Dining Room | 10'1'' x 8'7'' | ||
| Main Level | Living Room | 10'0'' x 12'7'' | ||
| Main Level | 2pc Bathroom | Measurements not available |
Utilities
| Cable | Available |
| Electricity | Available |
| Natural Gas | Available |
https://www.realtor.ca/real-estate/28660044/80-acorn-place-unit-49-mississauga
Interested?
Contact us for more information
