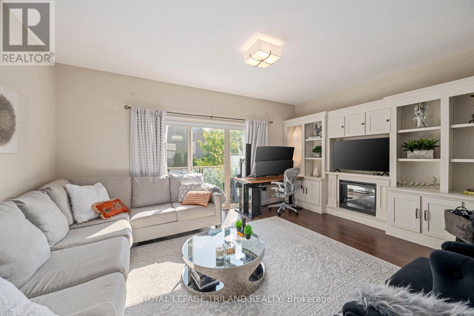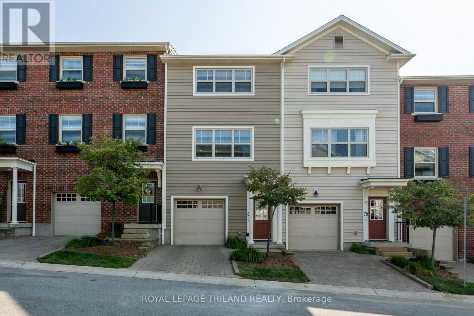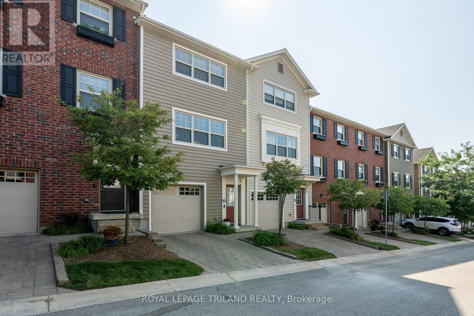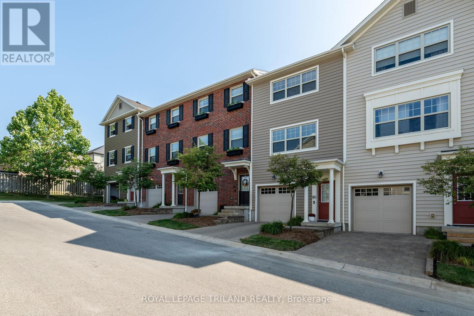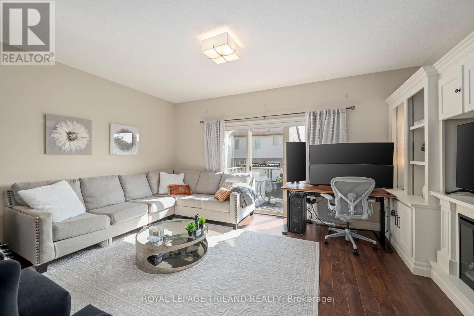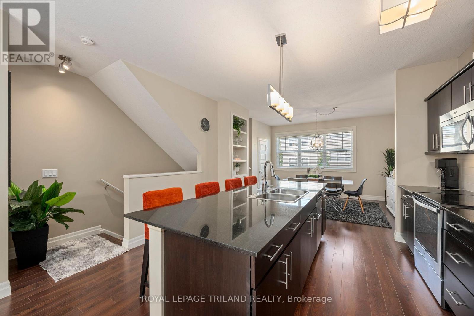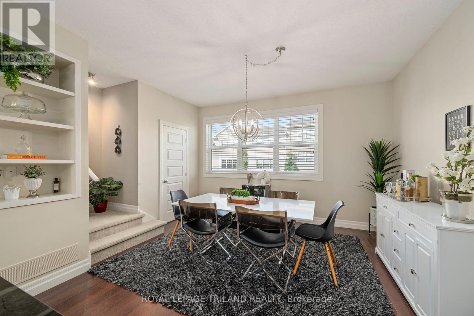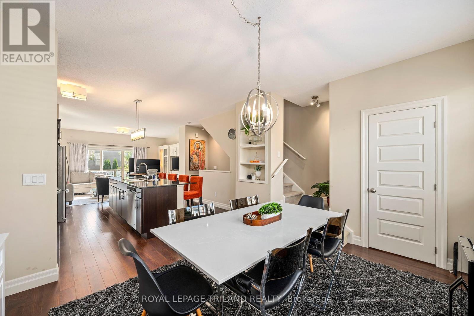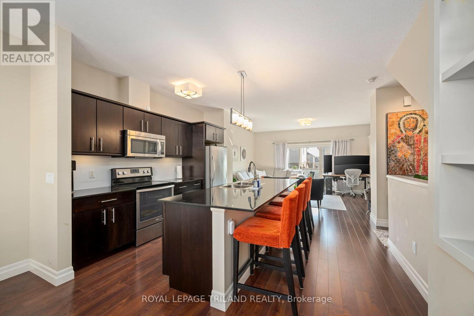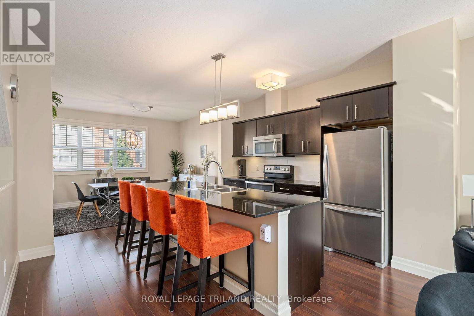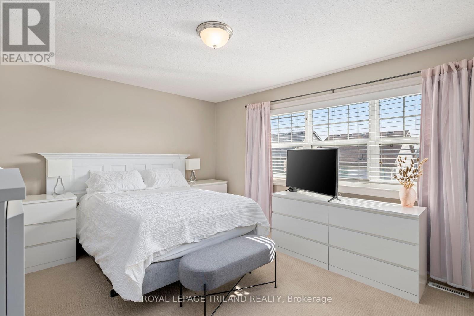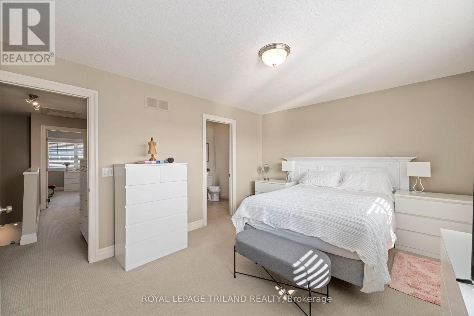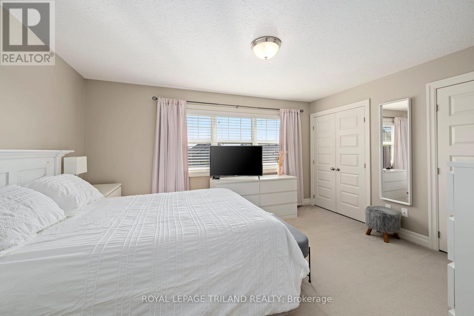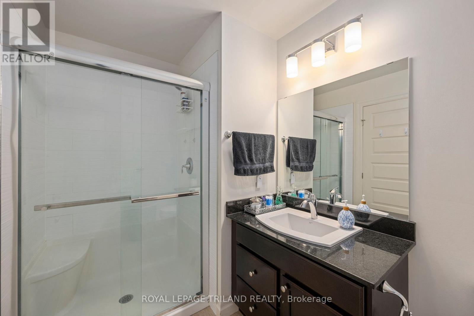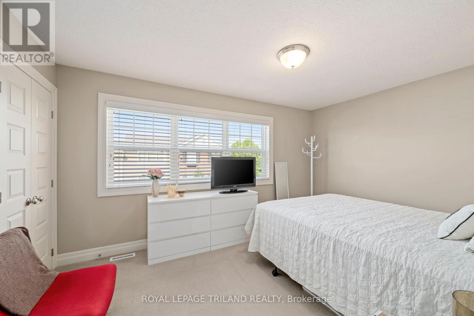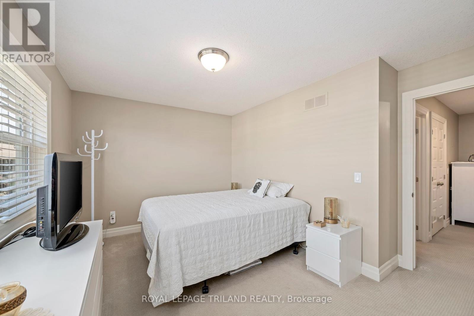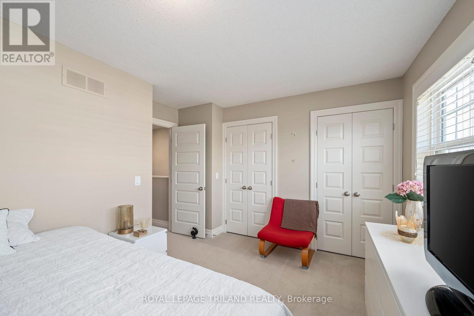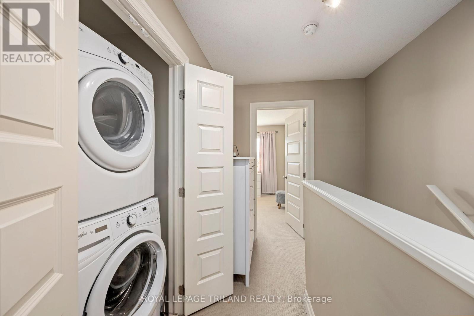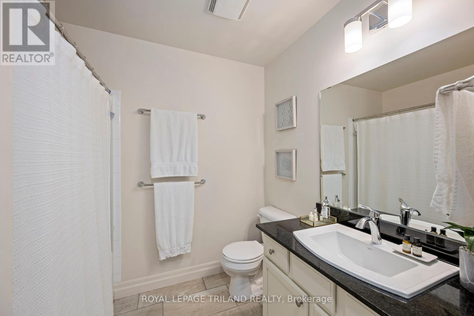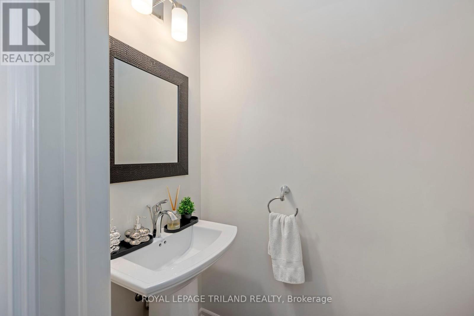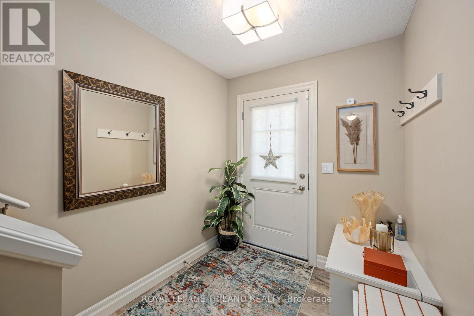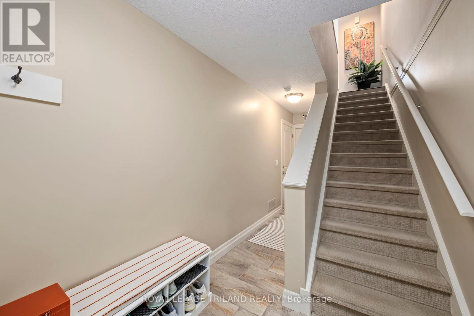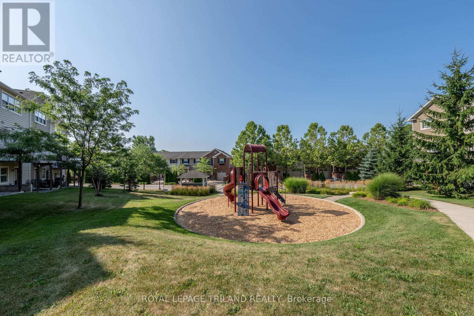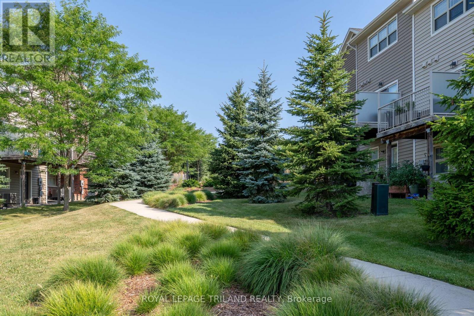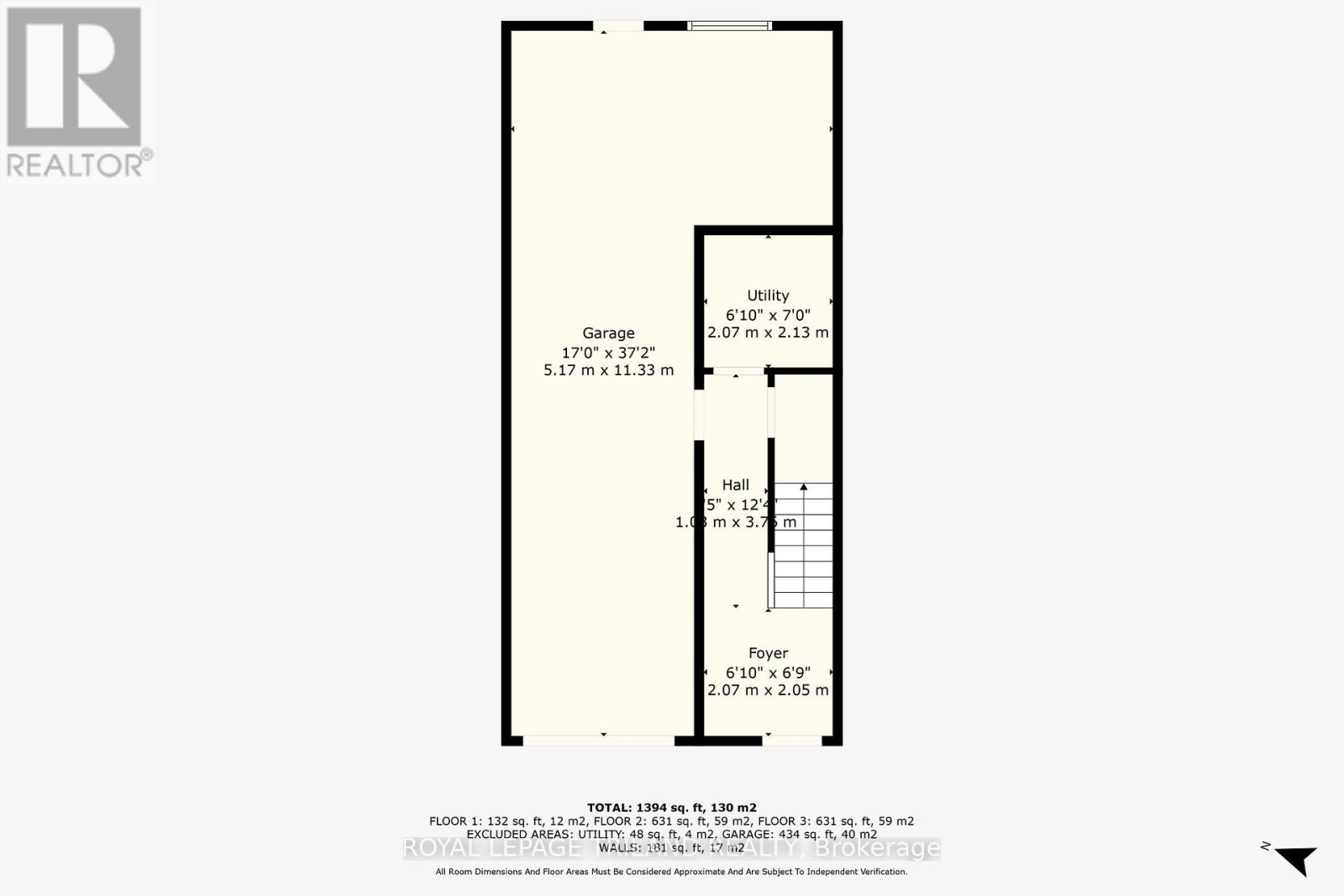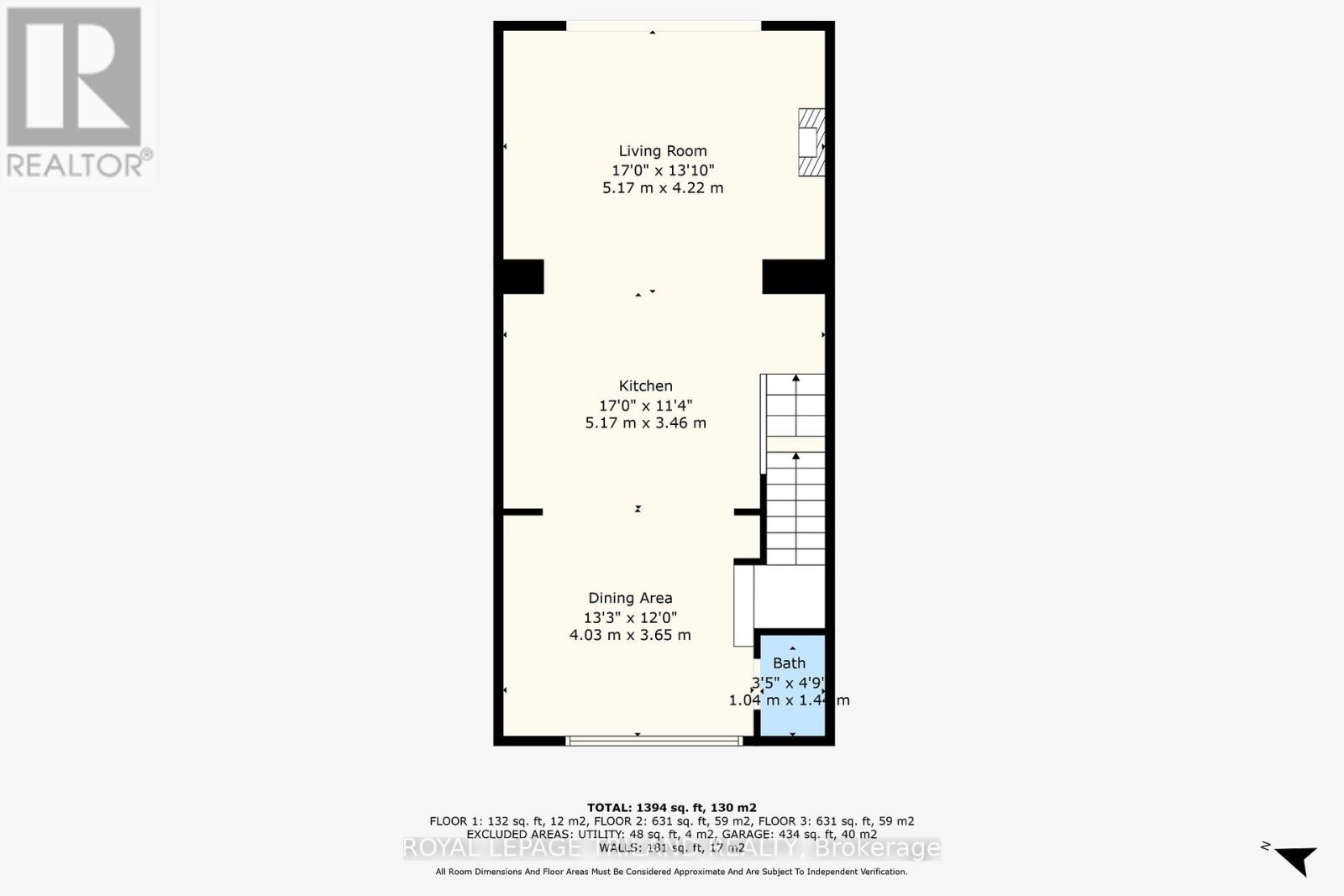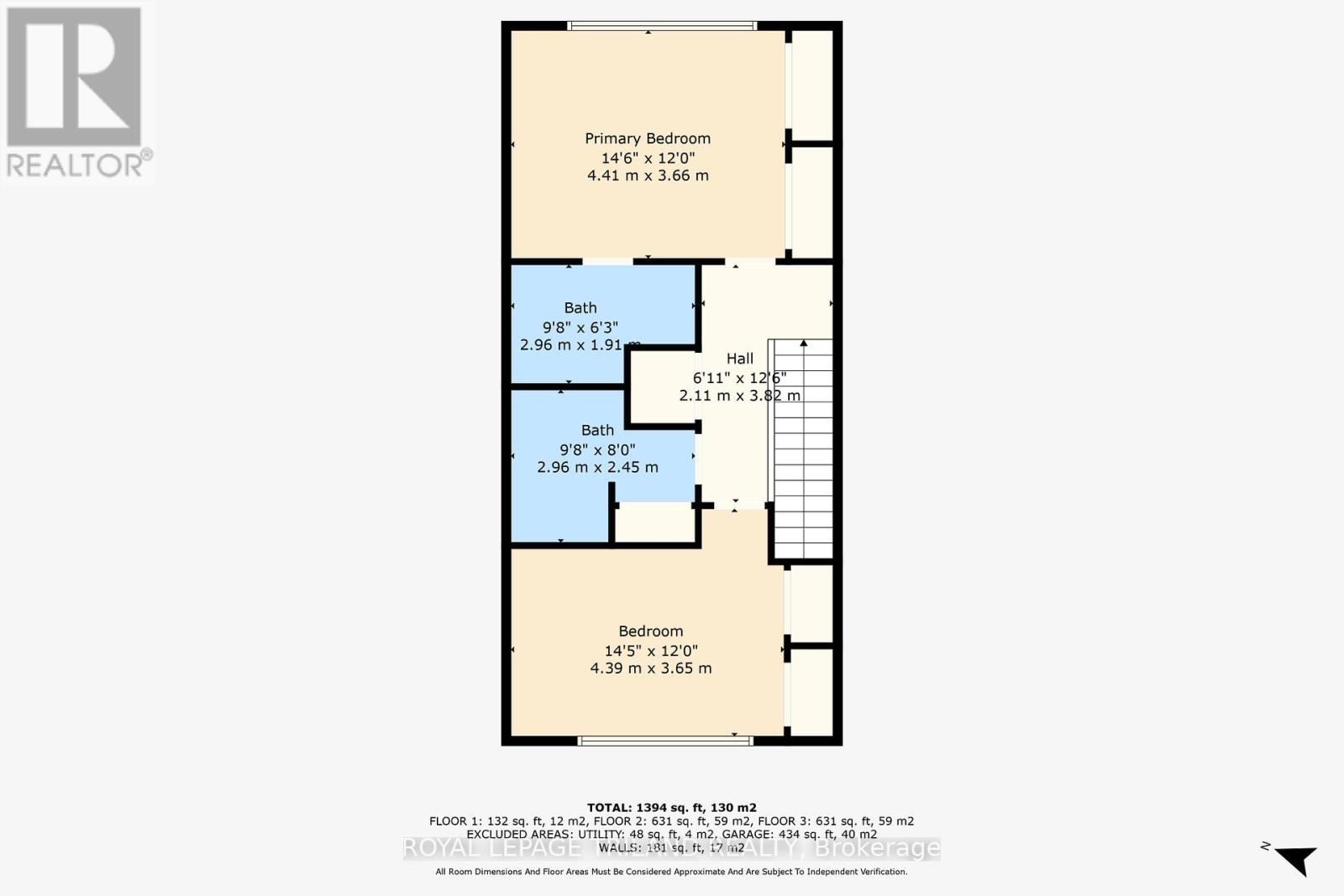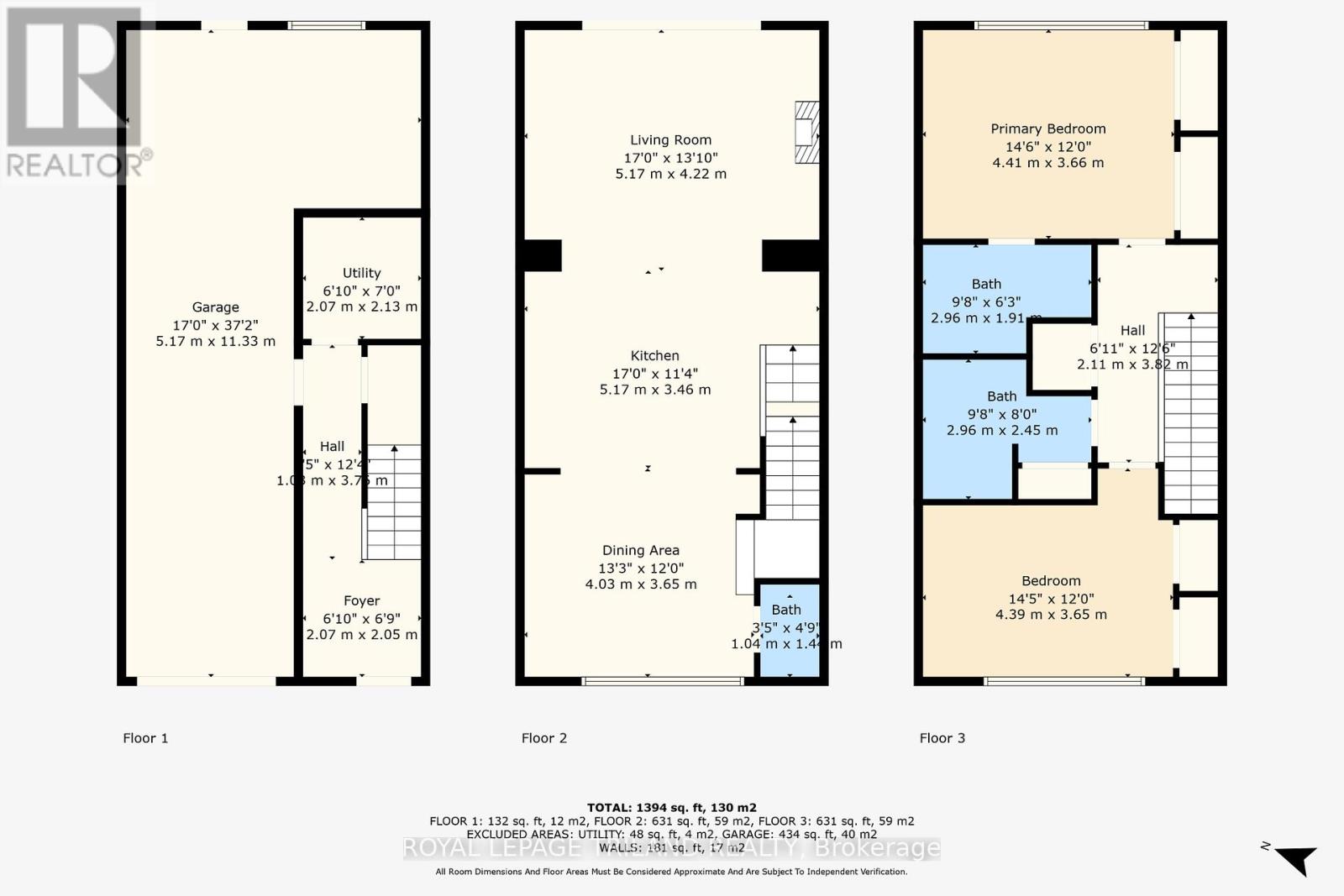80 - 1850 Beaverbrook Avenue London North (North M), Ontario N6H 0G7
$569,900Maintenance, Insurance, Parking
$321.28 Monthly
Maintenance, Insurance, Parking
$321.28 MonthlyWelcome to this impeccably maintained and move-in ready 2-bedroom, 2.5-bathroom townhouse condo designed to impress with a well-designed layout, refined finishes, and abundant natural light. The open-concept second floor features a stylish kitchen with an oversized island, quartz countertops, and plenty of space for cooking and gathering. The living area is warm and inviting, with a built-in media unit and a cozy fireplace, perfect for relaxing or entertaining. Upstairs, the spacious primary bedroom includes a private ensuite and double closets, while the second bedroom also offers double closets and easy access to a full bath. Step outside to enjoy your east-facing deck ideal for morning sun and fresh air. The large2-car tandem garage provides ample space for parking plus storage or a small workshop. Set in a well-landscaped complex with its own playground, this home offers a great mix of comfort, function, and community. A wonderful place to call home! (id:41954)
Open House
This property has open houses!
2:00 pm
Ends at:4:00 pm
Property Details
| MLS® Number | X12338919 |
| Property Type | Single Family |
| Community Name | North M |
| Amenities Near By | Park, Place Of Worship, Public Transit, Schools |
| Community Features | Pet Restrictions, School Bus |
| Equipment Type | Water Heater |
| Features | Balcony, Hilly |
| Parking Space Total | 3 |
| Rental Equipment Type | Water Heater |
| Structure | Deck |
Building
| Bathroom Total | 3 |
| Bedrooms Above Ground | 2 |
| Bedrooms Total | 2 |
| Age | 11 To 15 Years |
| Amenities | Fireplace(s) |
| Appliances | Garage Door Opener Remote(s), Dishwasher, Dryer, Stove, Washer, Refrigerator |
| Cooling Type | Central Air Conditioning |
| Exterior Finish | Brick Veneer, Vinyl Siding |
| Fireplace Present | Yes |
| Fireplace Total | 1 |
| Foundation Type | Poured Concrete, Slab |
| Half Bath Total | 1 |
| Heating Fuel | Natural Gas |
| Heating Type | Forced Air |
| Stories Total | 3 |
| Size Interior | 1200 - 1399 Sqft |
| Type | Row / Townhouse |
Parking
| Attached Garage | |
| Garage |
Land
| Acreage | No |
| Land Amenities | Park, Place Of Worship, Public Transit, Schools |
| Landscape Features | Landscaped |
Rooms
| Level | Type | Length | Width | Dimensions |
|---|---|---|---|---|
| Second Level | Living Room | 5.17 m | 3.98 m | 5.17 m x 3.98 m |
| Second Level | Kitchen | 4.07 m | 3.84 m | 4.07 m x 3.84 m |
| Second Level | Dining Room | 4.15 m | 3.59 m | 4.15 m x 3.59 m |
| Third Level | Primary Bedroom | 4.45 m | 3.67 m | 4.45 m x 3.67 m |
| Third Level | Bedroom 2 | 4.44 m | 3.02 m | 4.44 m x 3.02 m |
| Main Level | Foyer | 2.06 m | 5.92 m | 2.06 m x 5.92 m |
https://www.realtor.ca/real-estate/28721080/80-1850-beaverbrook-avenue-london-north-north-m-north-m
Interested?
Contact us for more information
