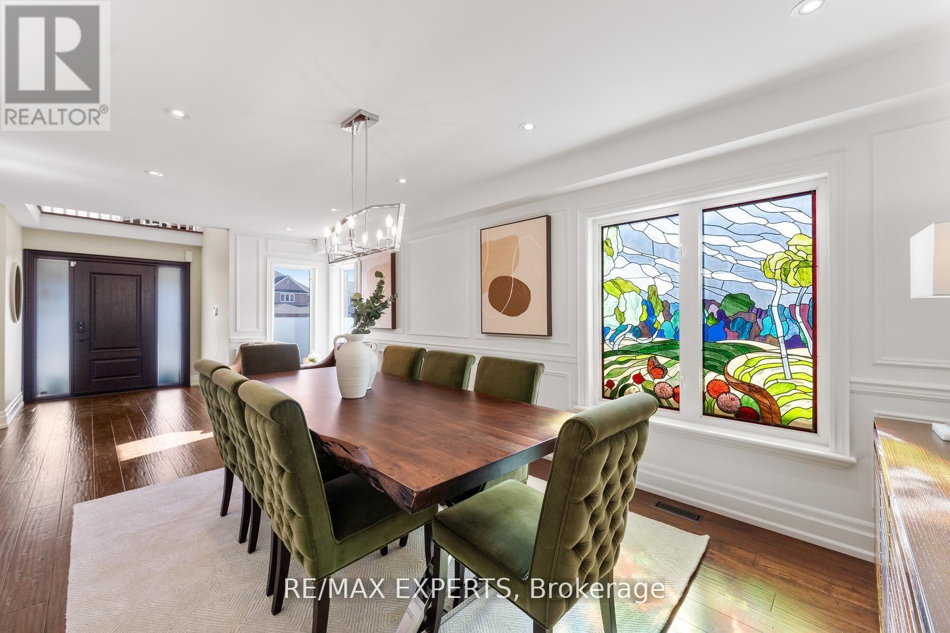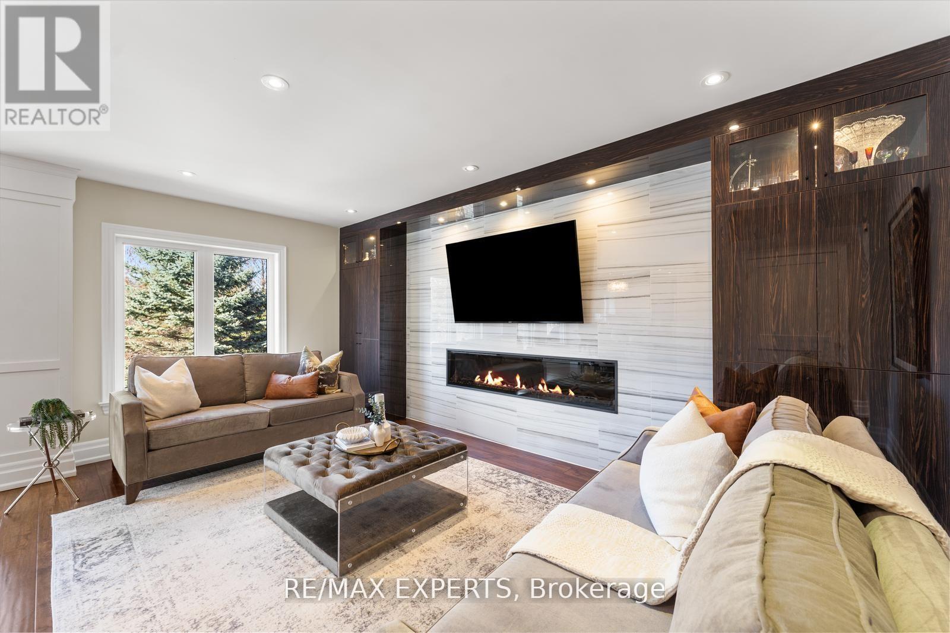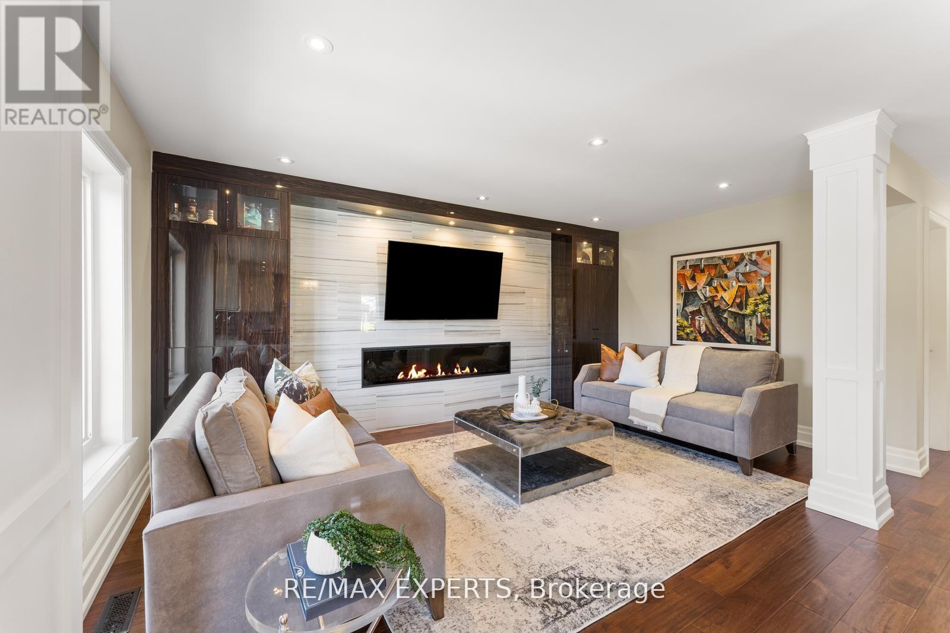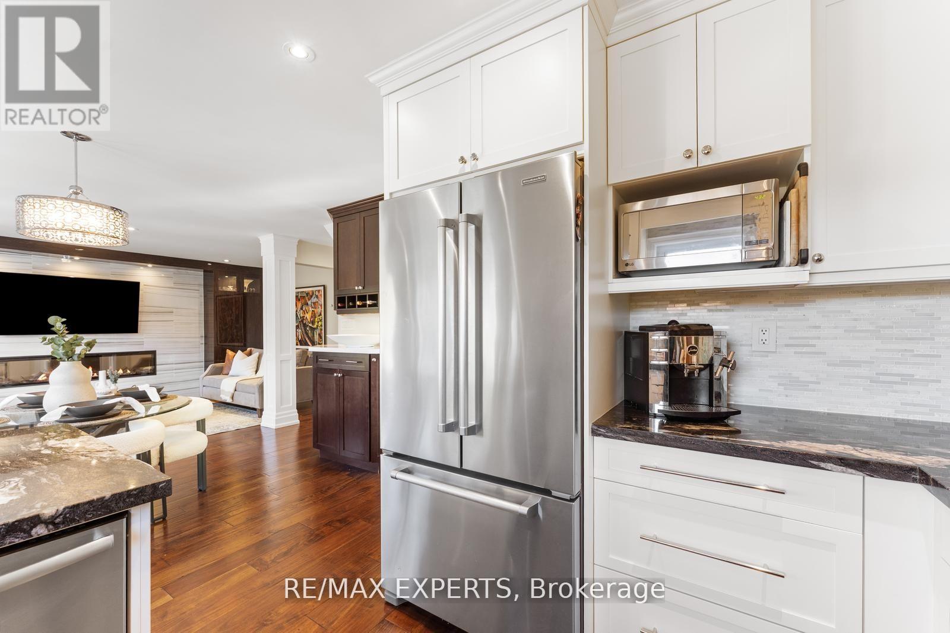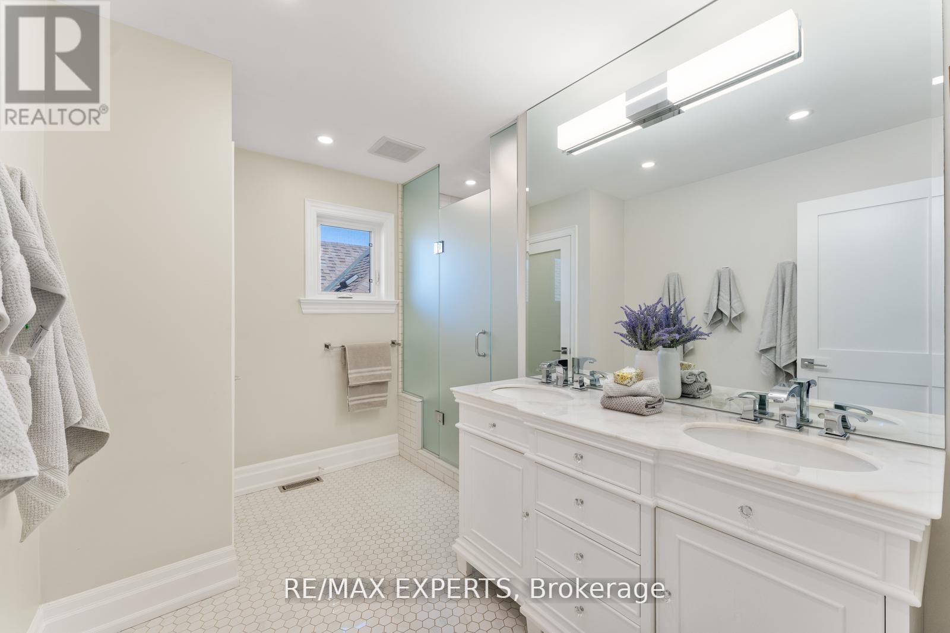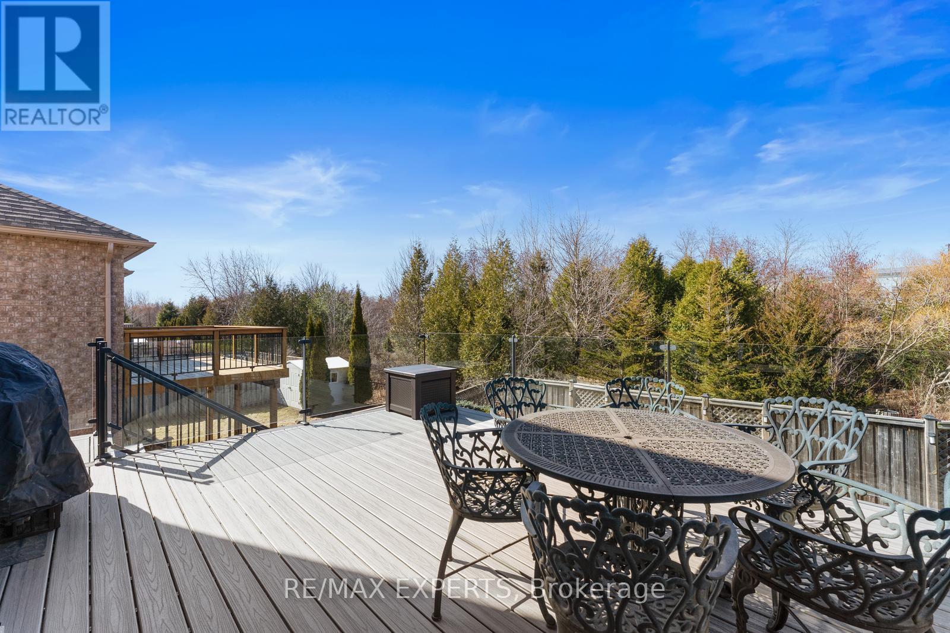5 Bedroom
4 Bathroom
2500 - 3000 sqft
Fireplace
Central Air Conditioning
Forced Air
Landscaped, Lawn Sprinkler
$1,698,000
RAVINE LOT & WALK-OUT BASEMENT! Welcome to this stunning 4+1 bedroom, 4-bathroom detached home nestled on a tranquil ravine lot offering unparalleled privacy and breathtaking views from every angle. Designed with both elegance and functionality in mind, this home showcases pot lights throughout, rich hardwood flooring, and a seamless open-concept layout that blends style with comfort. The bright and spacious living and dining rooms flow effortlessly into the sun-filled eat-in kitchen and cozy family room perfect for entertaining or relaxing with loved ones.The kitchen features a breakfast bar and walkout to a maintenance-free PVC deck, equipped with a RainEscape system to keep the lower level dry. Custom glass railings elevate your morning coffee or evening wind-down with uninterrupted ravine views. Upstairs, the primary suite is your personal retreat, complete with a luxurious ensuite featuring dual sinks, a soaker tub, separate shower, and heated floors. The second-floor bathroom also offers dual sinks and heated floors, while the sunlit loft/den provides the perfect flex space for a home office or reading nook.The finished walk-out basement offers incredible versatility with a bedroom/office, 3-piece bath, workout area, and theatre/multipurpose room ideal for family gatherings or movie nights. Step outside to your private backyard oasis, featuring a hot tub and generous space for entertaining and relaxing with family and friends. Located in a prime family-friendly neighbourhood, walking distance to public, Catholic, and French Immersion schools this is a rare opportunity to own a home that seamlessly combines comfort, style, and nature. A top-to-bottom gem don't miss out! **OPEN HOUSE SAT JUNE 7 & SUN JUNE 8th - 1 to 4 PM** (id:41954)
Property Details
|
MLS® Number
|
N12116109 |
|
Property Type
|
Single Family |
|
Community Name
|
Oak Ridges |
|
Amenities Near By
|
Park, Schools |
|
Community Features
|
School Bus |
|
Features
|
Ravine, Backs On Greenbelt, Conservation/green Belt, Carpet Free |
|
Parking Space Total
|
6 |
|
Structure
|
Deck |
Building
|
Bathroom Total
|
4 |
|
Bedrooms Above Ground
|
4 |
|
Bedrooms Below Ground
|
1 |
|
Bedrooms Total
|
5 |
|
Appliances
|
Hot Tub, Central Vacuum, Water Heater, Dishwasher, Dryer, Garage Door Opener, Hood Fan, Range, Washer, Whirlpool, Window Coverings, Refrigerator |
|
Basement Development
|
Finished |
|
Basement Features
|
Walk Out |
|
Basement Type
|
N/a (finished) |
|
Construction Style Attachment
|
Detached |
|
Cooling Type
|
Central Air Conditioning |
|
Exterior Finish
|
Brick |
|
Fireplace Present
|
Yes |
|
Flooring Type
|
Hardwood |
|
Foundation Type
|
Unknown |
|
Half Bath Total
|
1 |
|
Heating Fuel
|
Natural Gas |
|
Heating Type
|
Forced Air |
|
Stories Total
|
2 |
|
Size Interior
|
2500 - 3000 Sqft |
|
Type
|
House |
|
Utility Water
|
Municipal Water |
Parking
Land
|
Acreage
|
No |
|
Fence Type
|
Fenced Yard |
|
Land Amenities
|
Park, Schools |
|
Landscape Features
|
Landscaped, Lawn Sprinkler |
|
Sewer
|
Sanitary Sewer |
|
Size Depth
|
115 Ft ,9 In |
|
Size Frontage
|
38 Ft ,4 In |
|
Size Irregular
|
38.4 X 115.8 Ft |
|
Size Total Text
|
38.4 X 115.8 Ft |
Rooms
| Level |
Type |
Length |
Width |
Dimensions |
|
Second Level |
Primary Bedroom |
6.24 m |
4.17 m |
6.24 m x 4.17 m |
|
Second Level |
Bedroom 2 |
3.94 m |
3.27 m |
3.94 m x 3.27 m |
|
Second Level |
Bedroom 3 |
3.18 m |
3.17 m |
3.18 m x 3.17 m |
|
Second Level |
Bedroom 4 |
3.94 m |
3.84 m |
3.94 m x 3.84 m |
|
Second Level |
Den |
3.06 m |
3.06 m |
3.06 m x 3.06 m |
|
Main Level |
Living Room |
6.3 m |
3.21 m |
6.3 m x 3.21 m |
|
Main Level |
Dining Room |
6.3 m |
3.21 m |
6.3 m x 3.21 m |
|
Main Level |
Family Room |
5.15 m |
3.2 m |
5.15 m x 3.2 m |
|
Main Level |
Kitchen |
3.3 m |
2.75 m |
3.3 m x 2.75 m |
|
Main Level |
Eating Area |
4.72 m |
2.75 m |
4.72 m x 2.75 m |
https://www.realtor.ca/real-estate/28242454/8-wildflower-drive-richmond-hill-oak-ridges-oak-ridges








