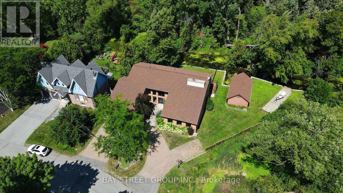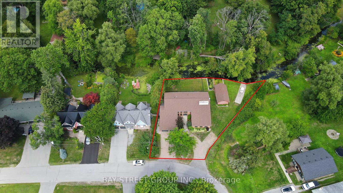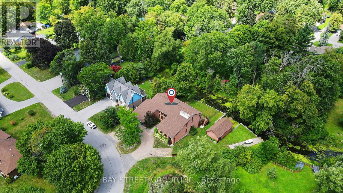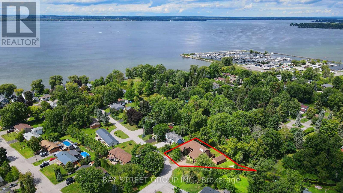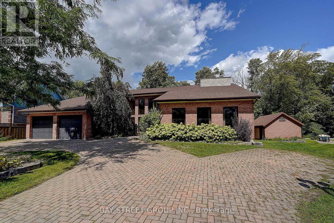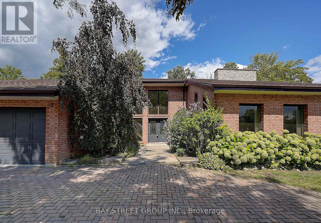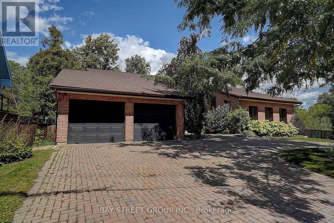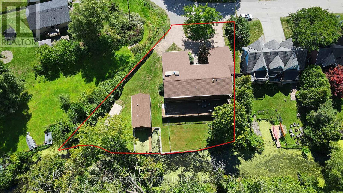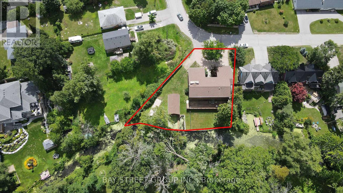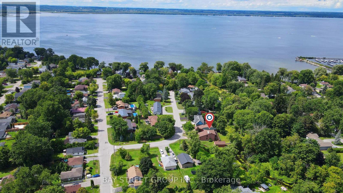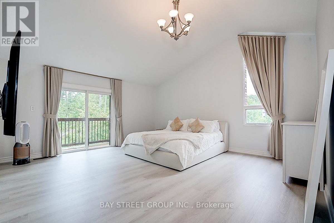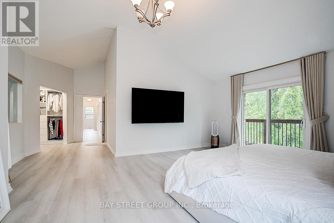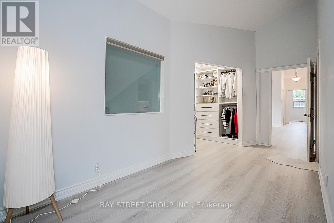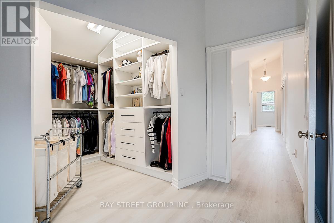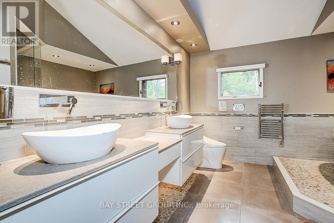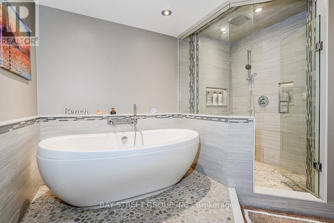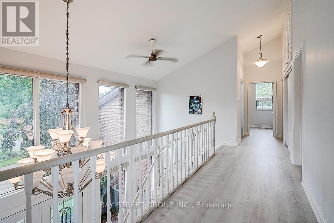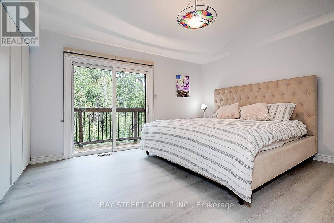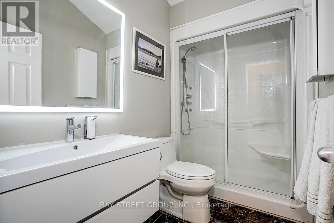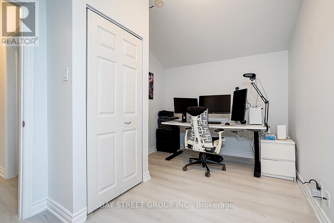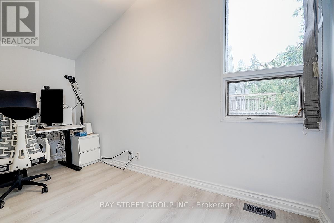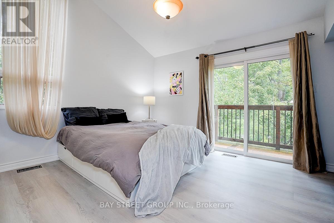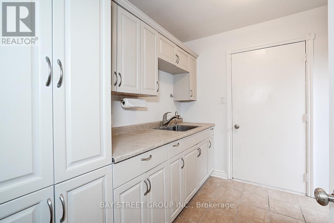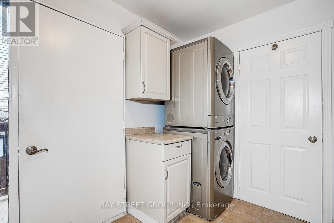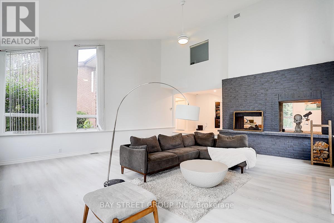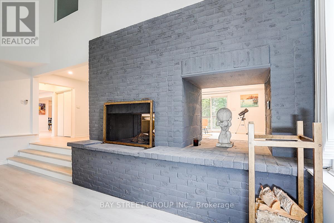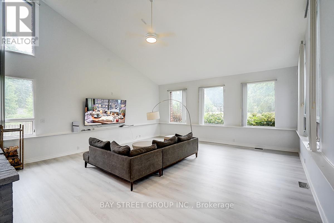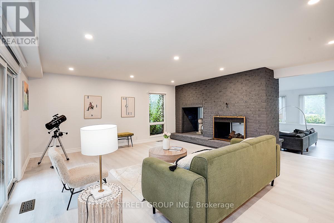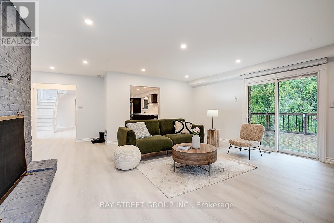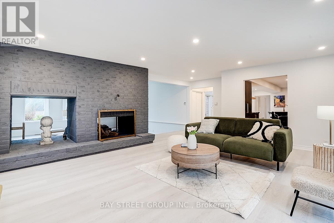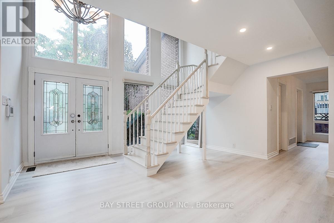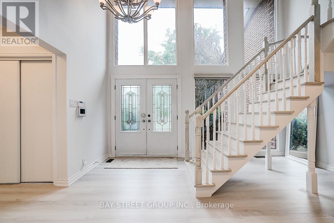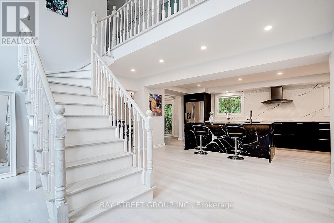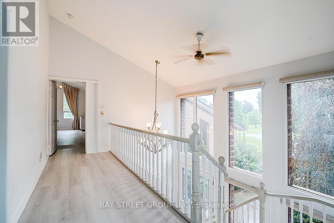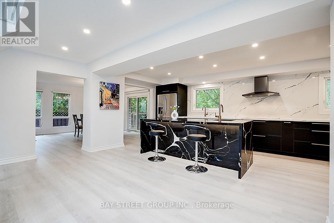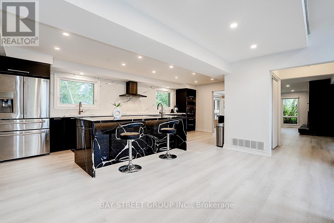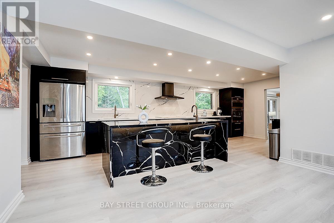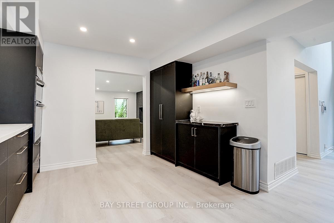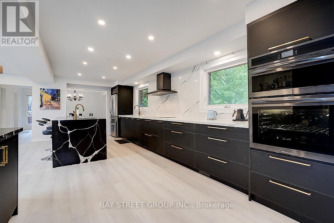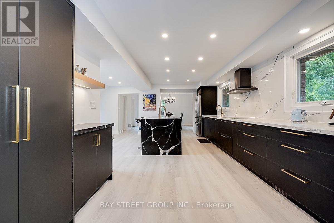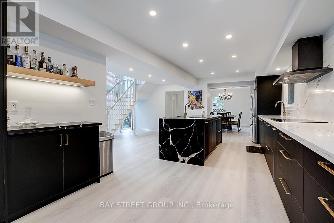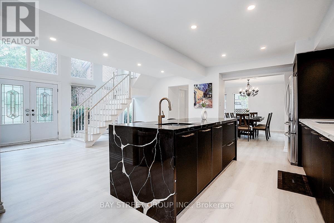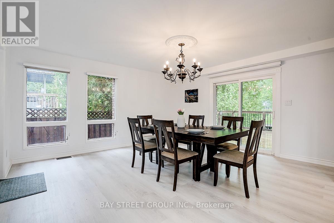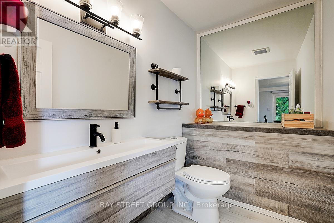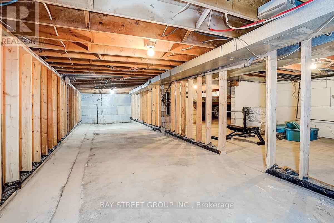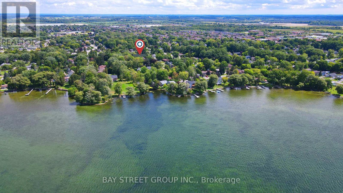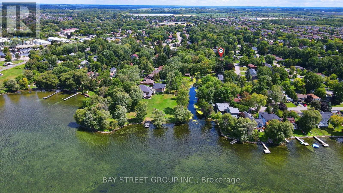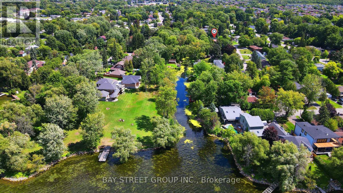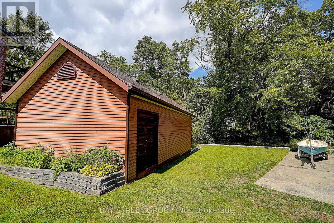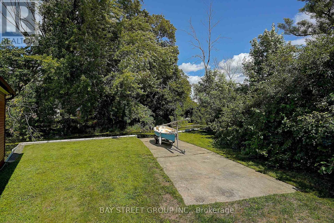4 Bedroom
3 Bathroom
3000 - 3500 sqft
Fireplace
Central Air Conditioning
Forced Air
Waterfront
$1,690,000
Big Lot 15112.52 SF(0.347AC) waterfront house. Urban & Recreational Living at it's finest! This remarkable stunning property has it all! Brand new luxury renovation. Open concept kitchen/living room/Dining room. Enjoy summer days + nights in your backyard oasis with quick direct access to Lake Simcoe on your party boat/water toys. This home features 3,300 sqft & has many upgrades throughout. Lots of room for entertaining. 4 Beds,3 Baths, Spa Inspired Ensuite in Primary Bedroom. Beautiful Kitchen w/breakfast bar, Main + Upper Floor w/ Patio Access. Large Family/Great room w/ vaulted ceilings. Newly Constructed party deck w/ Fenced yard Overlooking Tree Lined Canal. Custom Boat House/Launch ramp w /2 Marine Railway. Full Basement Storage/Utility. Circular Private Driveway fits 10 cars +! Live in a sought out community that's close to amenities and mins to Hwy 404! (id:41954)
Property Details
|
MLS® Number
|
N12361098 |
|
Property Type
|
Single Family |
|
Community Name
|
Keswick South |
|
Easement
|
Unknown |
|
Equipment Type
|
Water Heater |
|
Features
|
Carpet Free |
|
Parking Space Total
|
10 |
|
Rental Equipment Type
|
Water Heater |
|
Structure
|
Boathouse, Dock |
|
View Type
|
Direct Water View |
|
Water Front Name
|
Maskinonge (jersey) River |
|
Water Front Type
|
Waterfront |
Building
|
Bathroom Total
|
3 |
|
Bedrooms Above Ground
|
4 |
|
Bedrooms Total
|
4 |
|
Age
|
31 To 50 Years |
|
Appliances
|
Blinds, Central Vacuum, Cooktop, Dryer, Oven, Washer, Window Coverings, Refrigerator |
|
Basement Development
|
Unfinished |
|
Basement Features
|
Walk-up |
|
Basement Type
|
N/a (unfinished) |
|
Construction Style Attachment
|
Detached |
|
Cooling Type
|
Central Air Conditioning |
|
Exterior Finish
|
Brick |
|
Fireplace Present
|
Yes |
|
Flooring Type
|
Ceramic, Laminate |
|
Foundation Type
|
Block |
|
Half Bath Total
|
1 |
|
Heating Fuel
|
Natural Gas |
|
Heating Type
|
Forced Air |
|
Stories Total
|
2 |
|
Size Interior
|
3000 - 3500 Sqft |
|
Type
|
House |
|
Utility Water
|
Municipal Water |
Parking
Land
|
Access Type
|
Public Road, Private Docking |
|
Acreage
|
No |
|
Sewer
|
Sanitary Sewer |
|
Size Depth
|
128 Ft |
|
Size Frontage
|
76 Ft |
|
Size Irregular
|
76 X 128 Ft ; Water Front 174.32' East 172.07' W 128' |
|
Size Total Text
|
76 X 128 Ft ; Water Front 174.32' East 172.07' W 128' |
|
Surface Water
|
River/stream |
Rooms
| Level |
Type |
Length |
Width |
Dimensions |
|
Second Level |
Bedroom 4 |
3.6 m |
3.38 m |
3.6 m x 3.38 m |
|
Second Level |
Sitting Room |
3.55 m |
2.22 m |
3.55 m x 2.22 m |
|
Second Level |
Primary Bedroom |
5.7 m |
4.75 m |
5.7 m x 4.75 m |
|
Second Level |
Bedroom 2 |
4.02 m |
3.3 m |
4.02 m x 3.3 m |
|
Second Level |
Bedroom 3 |
3.99 m |
2.32 m |
3.99 m x 2.32 m |
|
Main Level |
Foyer |
4.7 m |
3.98 m |
4.7 m x 3.98 m |
|
Main Level |
Living Room |
5.75 m |
4.93 m |
5.75 m x 4.93 m |
|
Main Level |
Family Room |
6.78 m |
6.6 m |
6.78 m x 6.6 m |
|
Main Level |
Dining Room |
4.63 m |
4.28 m |
4.63 m x 4.28 m |
|
Main Level |
Eating Area |
3.34 m |
3.25 m |
3.34 m x 3.25 m |
|
Main Level |
Kitchen |
4.12 m |
3.22 m |
4.12 m x 3.22 m |
|
Main Level |
Laundry Room |
2.82 m |
2.64 m |
2.82 m x 2.64 m |
https://www.realtor.ca/real-estate/28769982/8-waterbend-drive-georgina-keswick-south-keswick-south
