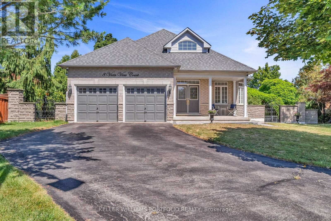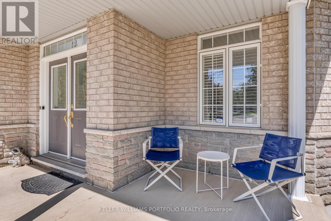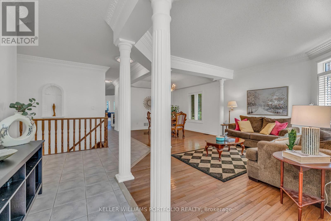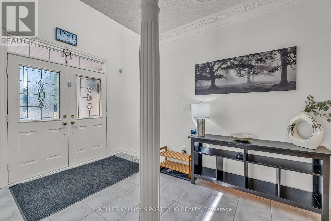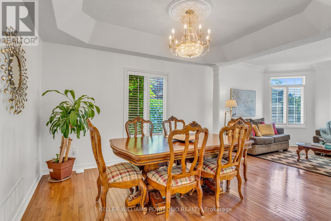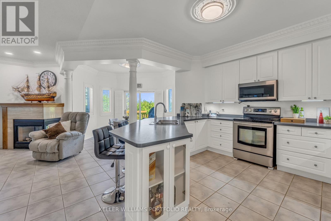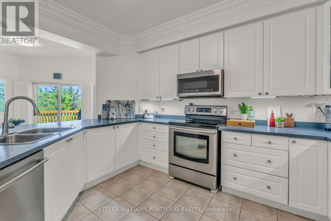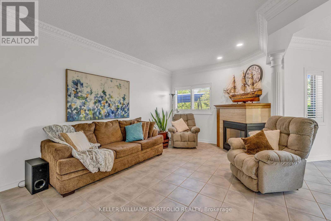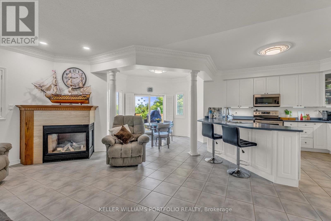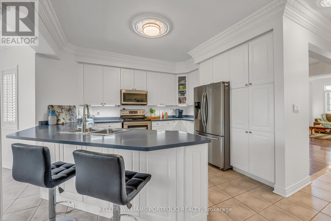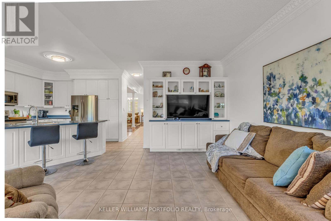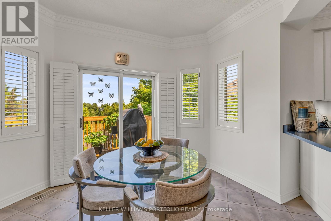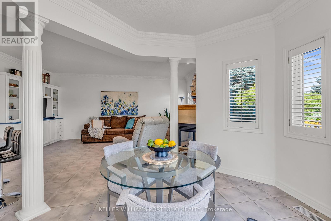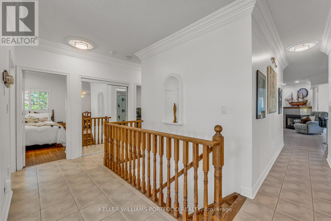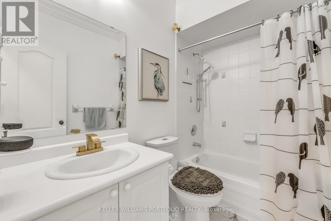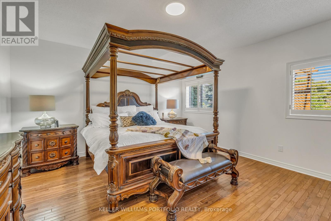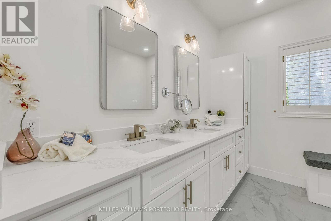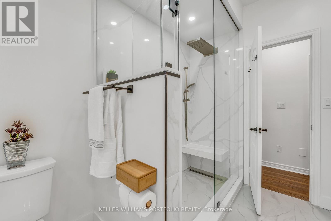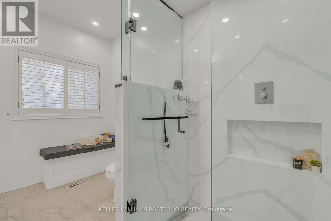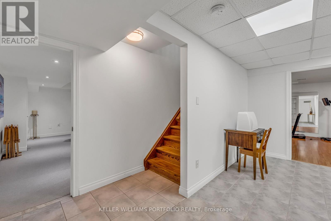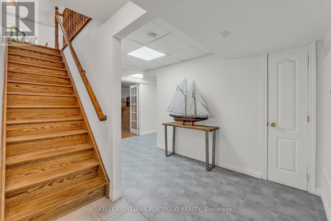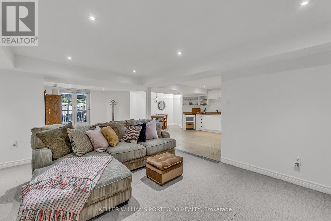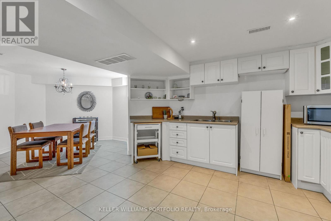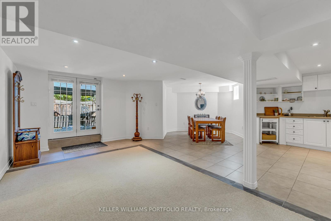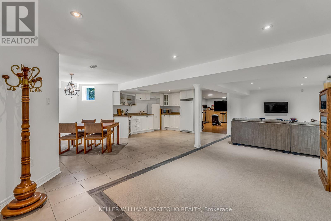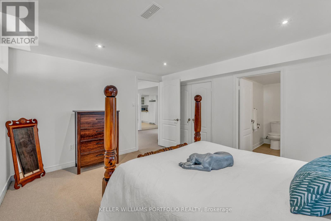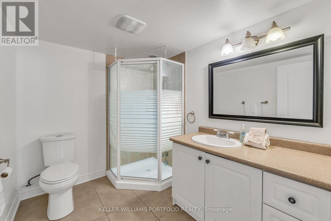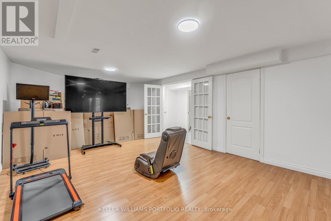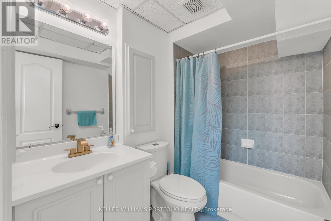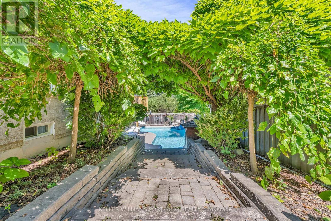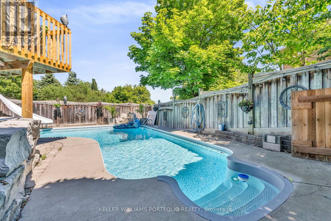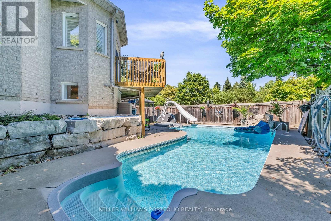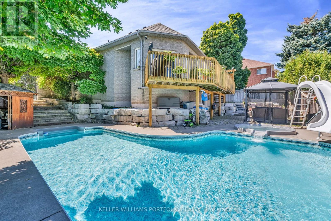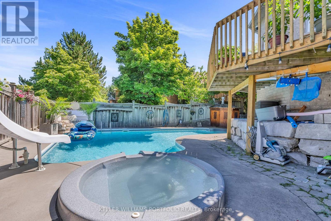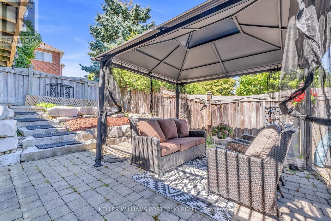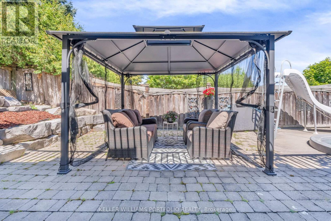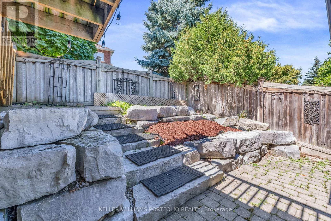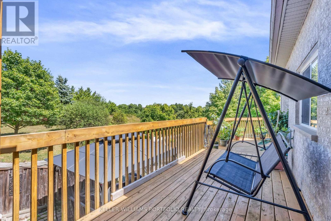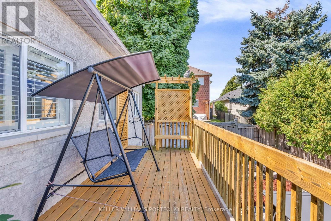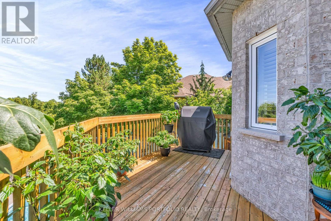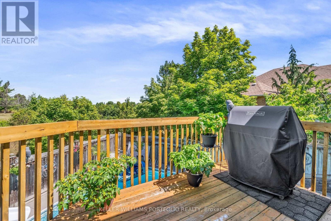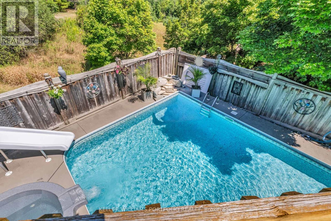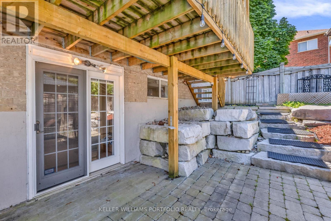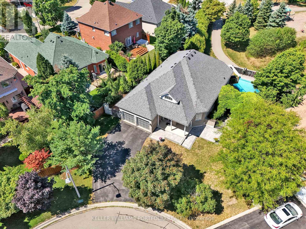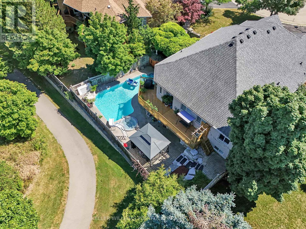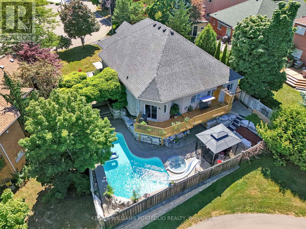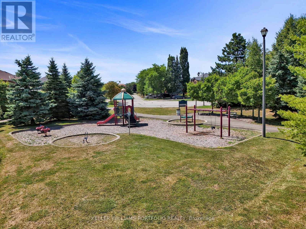4 Bedroom
4 Bathroom
1500 - 2000 sqft
Bungalow
Fireplace
Inground Pool
Central Air Conditioning
Forced Air
$1,299,000
Welcome to this 3+1 Bungalow with a spacious in-law suite, in the coveted Valleywood neighbourhood nestled on a quiet cul-de-sac. Enjoy the sun-filled south facing living & dining rooms featuring 9' ceilings, hardwood floors and crown moulding - ideal for formal gatherings. Bright & functional kitchen with breakfast bar, pantry, pot drawers and ceramic tile flooring flowing into the family room with a gas fireplace and built-in cabinetry. Enjoy your morning coffee in the breakfast nook with walk-out to the wrap around deck and backyard retreat. The Primary bedroom is your personal sanctuary complete renovated ensuite and walk-in closet. Second bedroom is currently used as a home office, does fit a queen bed comfortably. Convenient main floor laundry in mudroom with direct access to 2 car garage. Finished Lower Level with separate entrance walkout at grade level ideal for multi-generational living or a in-law suite. Generous rooms includes full kitchen & dining area, spacious rec room, private bedroom with 4-pc ensuite, & laundry. Great room w/mirrored wall and french doors ideal for a gym, dance studio or entertainment space. Backyard Oasis - your private retreat awaits - Saltwater pool with spa, slide and waterfall, pergola-shaded seating area, treed walkway, multiple access points. Floor plan available. Pool closed for winter. (id:41954)
Property Details
|
MLS® Number
|
W12472363 |
|
Property Type
|
Single Family |
|
Community Name
|
Rural Caledon |
|
Equipment Type
|
Water Heater |
|
Features
|
Cul-de-sac, Irregular Lot Size, Ravine, Backs On Greenbelt |
|
Parking Space Total
|
6 |
|
Pool Type
|
Inground Pool |
|
Rental Equipment Type
|
Water Heater |
Building
|
Bathroom Total
|
4 |
|
Bedrooms Above Ground
|
3 |
|
Bedrooms Below Ground
|
1 |
|
Bedrooms Total
|
4 |
|
Age
|
16 To 30 Years |
|
Amenities
|
Fireplace(s) |
|
Appliances
|
Garage Door Opener Remote(s), Central Vacuum, Garburator, Dishwasher, Freezer, Microwave, Stove, Refrigerator |
|
Architectural Style
|
Bungalow |
|
Basement Development
|
Finished |
|
Basement Features
|
Separate Entrance |
|
Basement Type
|
N/a (finished) |
|
Construction Style Attachment
|
Detached |
|
Cooling Type
|
Central Air Conditioning |
|
Exterior Finish
|
Brick |
|
Fire Protection
|
Security System |
|
Fireplace Present
|
Yes |
|
Fireplace Total
|
1 |
|
Flooring Type
|
Carpeted, Laminate, Ceramic, Hardwood |
|
Foundation Type
|
Poured Concrete |
|
Half Bath Total
|
1 |
|
Heating Fuel
|
Natural Gas |
|
Heating Type
|
Forced Air |
|
Stories Total
|
1 |
|
Size Interior
|
1500 - 2000 Sqft |
|
Type
|
House |
|
Utility Water
|
Municipal Water |
Parking
Land
|
Acreage
|
No |
|
Sewer
|
Sanitary Sewer |
|
Size Depth
|
105 Ft ,1 In |
|
Size Frontage
|
53 Ft ,3 In |
|
Size Irregular
|
53.3 X 105.1 Ft ; Irregular |
|
Size Total Text
|
53.3 X 105.1 Ft ; Irregular |
Rooms
| Level |
Type |
Length |
Width |
Dimensions |
|
Lower Level |
Recreational, Games Room |
9.16 m |
13.92 m |
9.16 m x 13.92 m |
|
Lower Level |
Bedroom |
4.47 m |
3.87 m |
4.47 m x 3.87 m |
|
Lower Level |
Great Room |
7.24 m |
4.19 m |
7.24 m x 4.19 m |
|
Lower Level |
Kitchen |
9.16 m |
13.92 m |
9.16 m x 13.92 m |
|
Lower Level |
Eating Area |
9.16 m |
13.92 m |
9.16 m x 13.92 m |
|
Main Level |
Kitchen |
4.12 m |
3.35 m |
4.12 m x 3.35 m |
|
Main Level |
Eating Area |
3.36 m |
3.31 m |
3.36 m x 3.31 m |
|
Main Level |
Family Room |
5.83 m |
3.54 m |
5.83 m x 3.54 m |
|
Main Level |
Living Room |
5.97 m |
4.43 m |
5.97 m x 4.43 m |
|
Main Level |
Dining Room |
4.38 m |
3.18 m |
4.38 m x 3.18 m |
|
Main Level |
Primary Bedroom |
4.8 m |
4.38 m |
4.8 m x 4.38 m |
|
Main Level |
Bedroom 2 |
3.8 m |
3.08 m |
3.8 m x 3.08 m |
|
Main Level |
Bedroom 3 |
3.8 m |
3.07 m |
3.8 m x 3.07 m |
https://www.realtor.ca/real-estate/29011191/8-vista-view-court-caledon-rural-caledon

