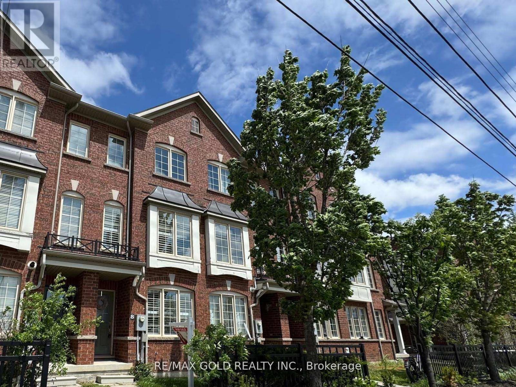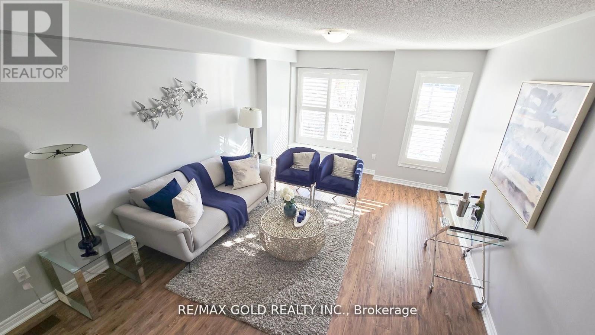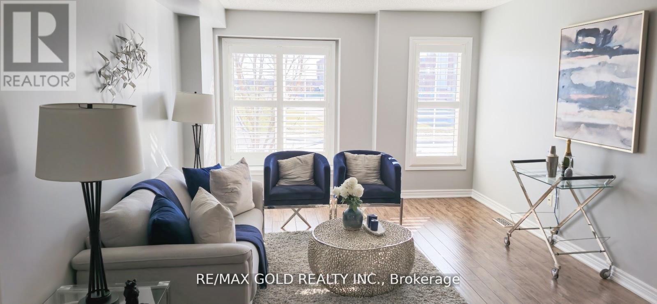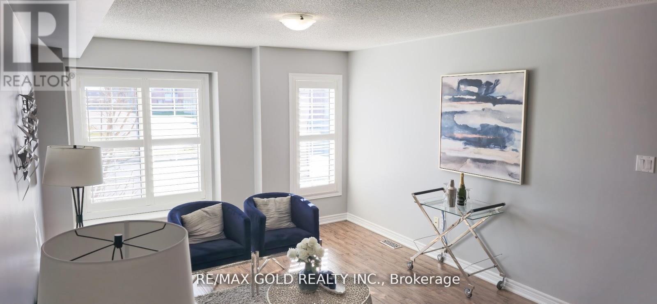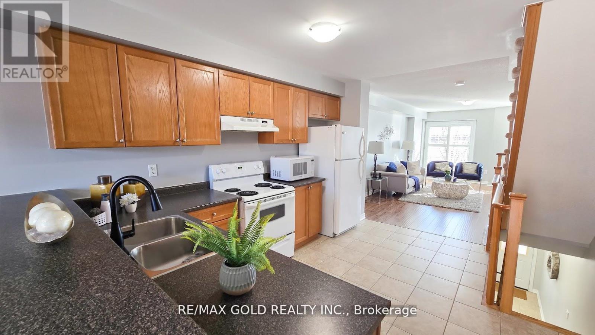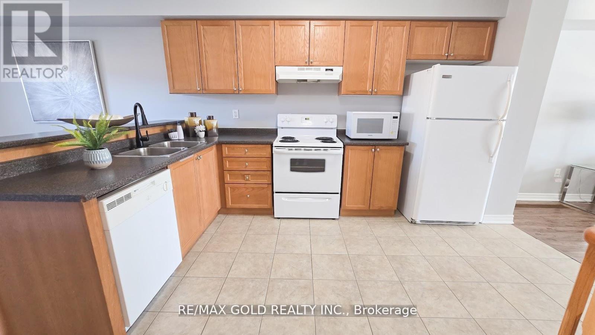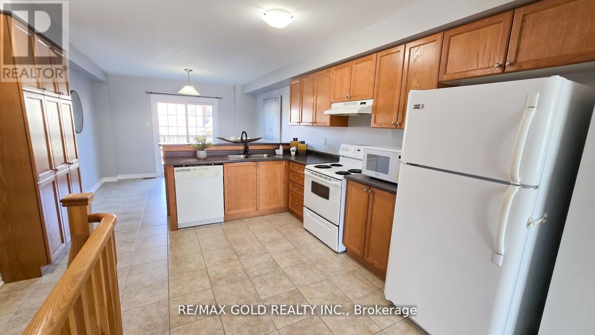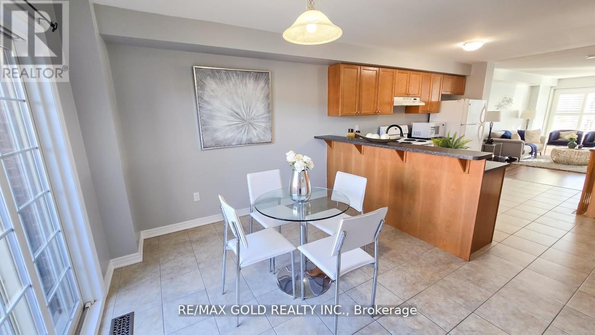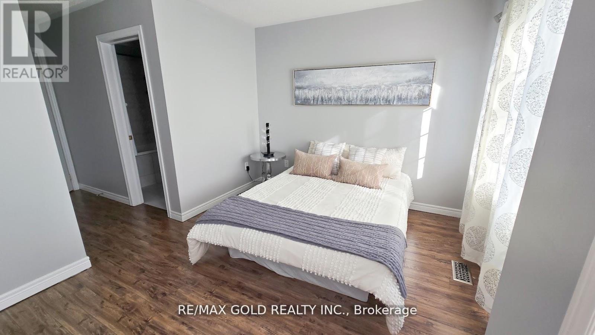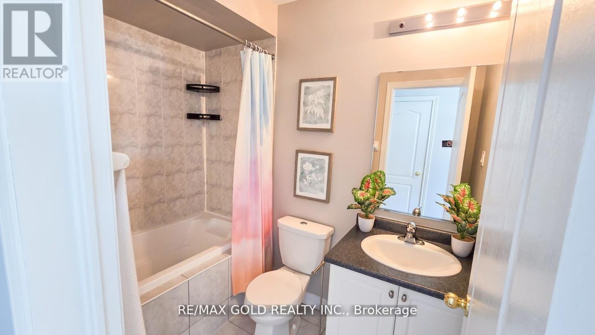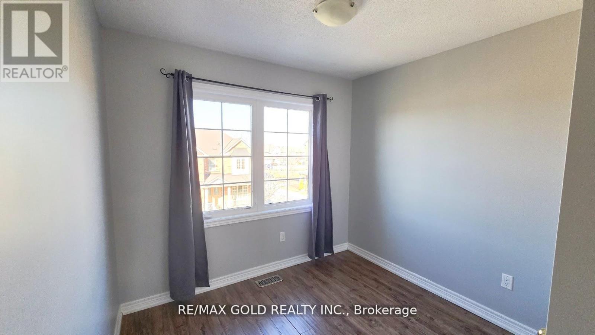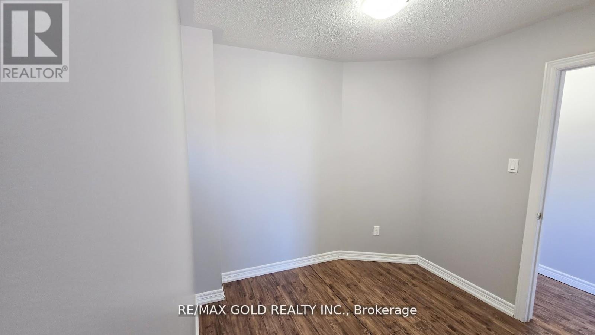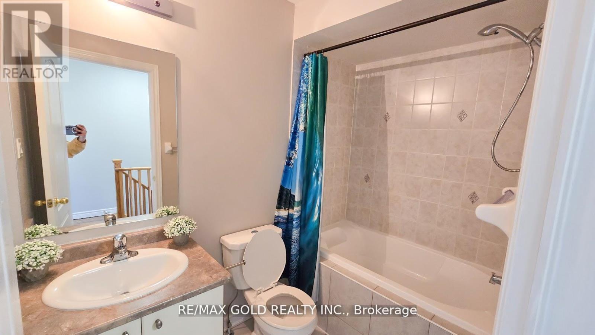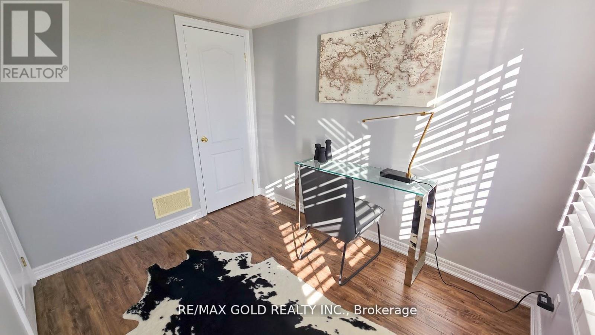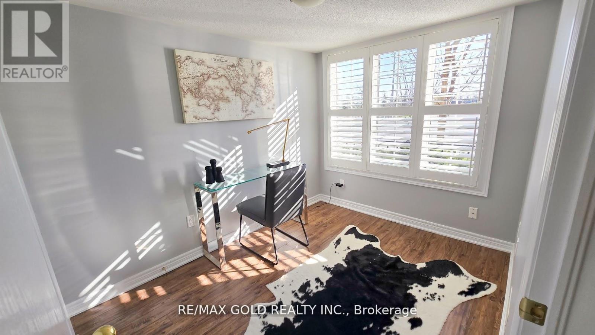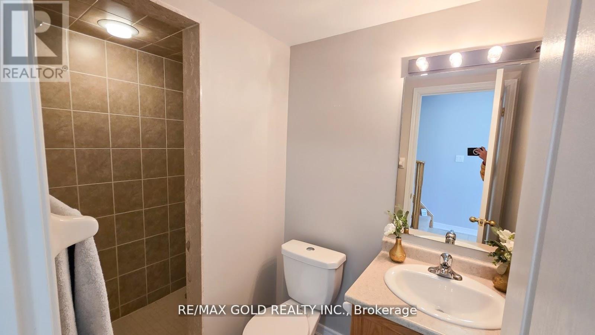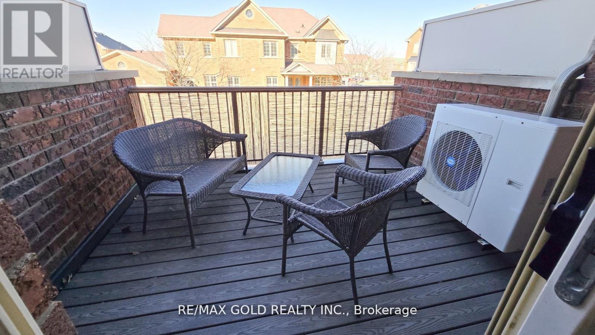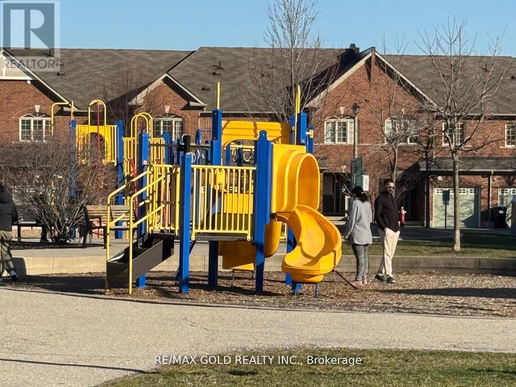8 Tilden Road Brampton (Sandringham-Wellington), Ontario L6R 0W5
$699,999Maintenance, Parcel of Tied Land
$104.69 Monthly
Maintenance, Parcel of Tied Land
$104.69 MonthlyWelcome to This charming Townhouse with versatile living spaces, situated in one of Brampton's Soaring Neighborhoods with close proximity to Schools, Parks, Shopping & Recreation. The Above Grade Layout Offers Brilliance Thru-Out With The Advantage Of a 4th Bedroom or a Fantastic Den/Office Space at the ground level with extra Privacy for an in-law suite or guest accommodation. The Open Concept Floor Plan Features Large Eat-In Kitchen With Walk-Out To Deck & Breakfast Bar Overlooking Spacious Main Living Area. House is freshly painted and ready to move in. Don't miss out on this fantastic opportunity to own a home in a prime location with great amenities and a Great Hub For Everyday Enjoyment with your loved ones. Condo Corp No 841 - Fee at 104.69/Month- extremely low maintenance fee for the landscaping/snow removal and park maintenance. (id:41954)
Property Details
| MLS® Number | W12419808 |
| Property Type | Single Family |
| Community Name | Sandringham-Wellington |
| Amenities Near By | Public Transit, Schools, Hospital, Park |
| Community Features | School Bus |
| Equipment Type | Water Heater |
| Features | Carpet Free, Guest Suite, In-law Suite |
| Parking Space Total | 2 |
| Rental Equipment Type | Water Heater |
| Structure | Deck |
Building
| Bathroom Total | 3 |
| Bedrooms Above Ground | 3 |
| Bedrooms Below Ground | 1 |
| Bedrooms Total | 4 |
| Appliances | Garage Door Opener Remote(s), Central Vacuum, Water Heater, Water Meter, Dishwasher, Dryer, Microwave, Stove, Washer, Window Coverings, Refrigerator |
| Construction Style Attachment | Attached |
| Cooling Type | Central Air Conditioning |
| Exterior Finish | Brick |
| Fire Protection | Smoke Detectors |
| Flooring Type | Laminate, Ceramic |
| Heating Fuel | Natural Gas |
| Heating Type | Forced Air |
| Stories Total | 3 |
| Size Interior | 1100 - 1500 Sqft |
| Type | Row / Townhouse |
| Utility Water | Municipal Water |
Parking
| Attached Garage | |
| Garage |
Land
| Acreage | No |
| Land Amenities | Public Transit, Schools, Hospital, Park |
| Sewer | Sanitary Sewer |
| Size Depth | 90 Ft ,9 In |
| Size Frontage | 13 Ft |
| Size Irregular | 13 X 90.8 Ft |
| Size Total Text | 13 X 90.8 Ft |
Rooms
| Level | Type | Length | Width | Dimensions |
|---|---|---|---|---|
| Second Level | Living Room | 5.87 m | 3.64 m | 5.87 m x 3.64 m |
| Second Level | Kitchen | 6.4 m | 3.64 m | 6.4 m x 3.64 m |
| Third Level | Primary Bedroom | 3.66 m | 3.07 m | 3.66 m x 3.07 m |
| Third Level | Bedroom 2 | 2.77 m | 3.15 m | 2.77 m x 3.15 m |
| Third Level | Bedroom 3 | 3.11 m | 2.57 m | 3.11 m x 2.57 m |
| Ground Level | Bedroom | 3.05 m | 2.35 m | 3.05 m x 2.35 m |
| Ground Level | Laundry Room | Measurements not available |
Utilities
| Electricity | Available |
| Sewer | Available |
Interested?
Contact us for more information
