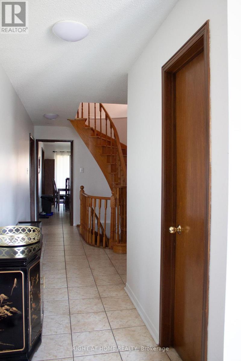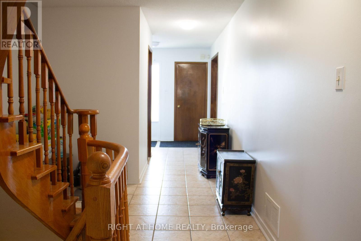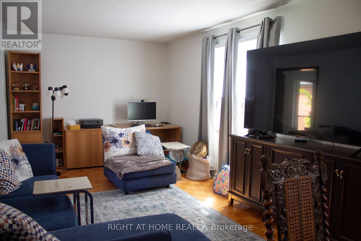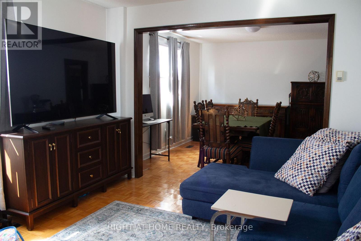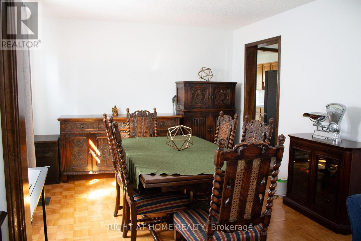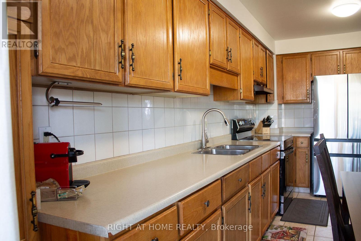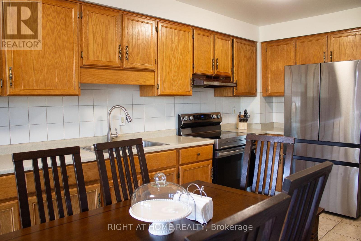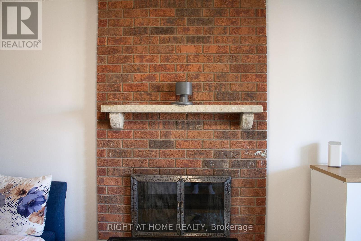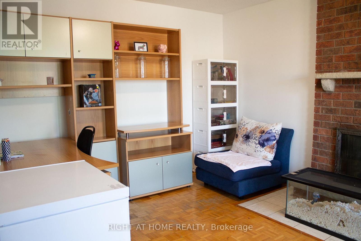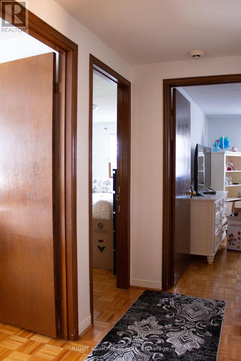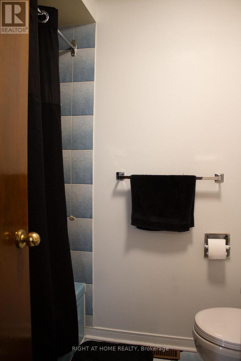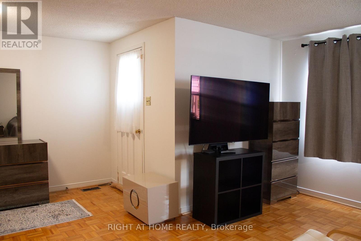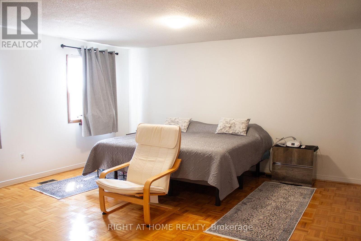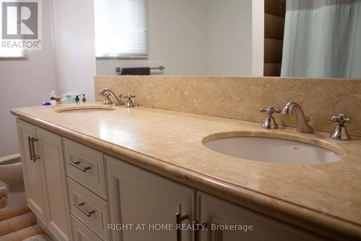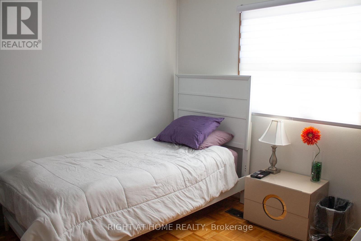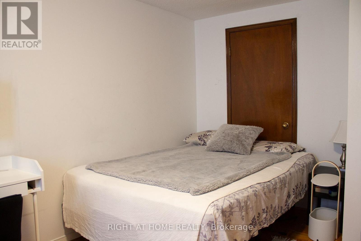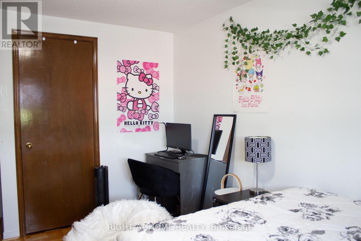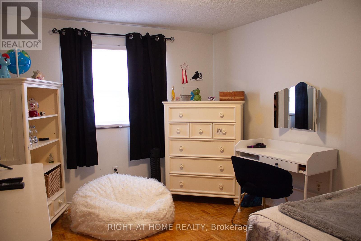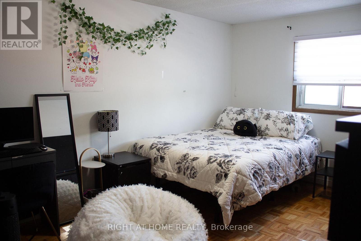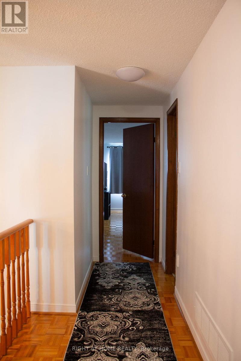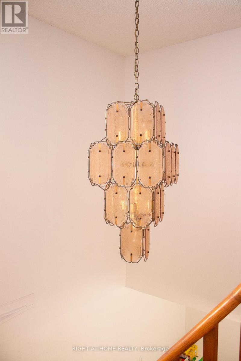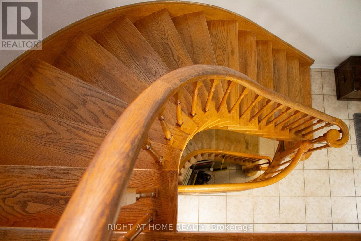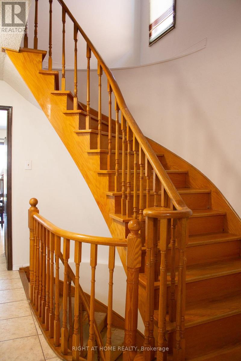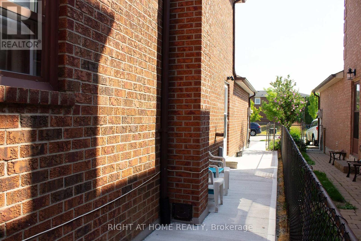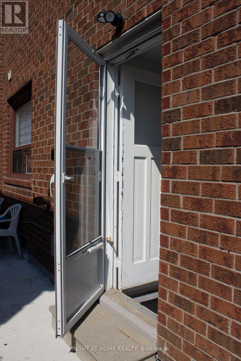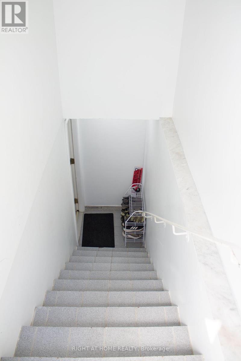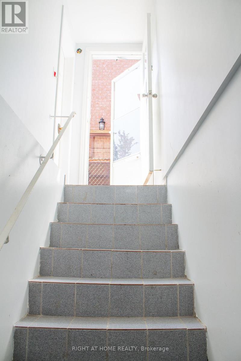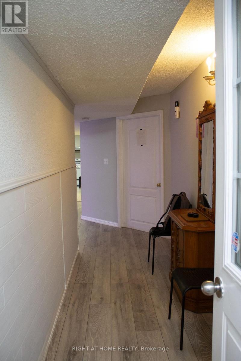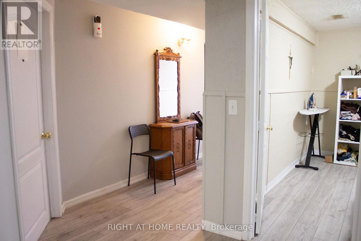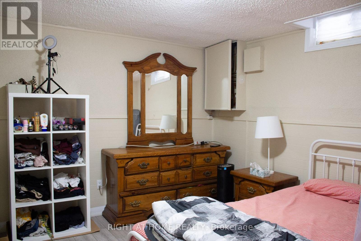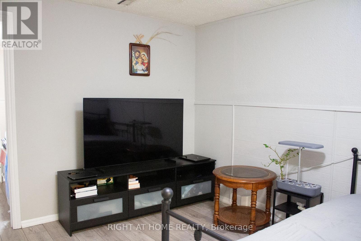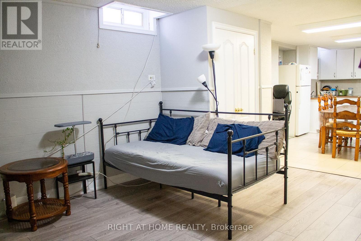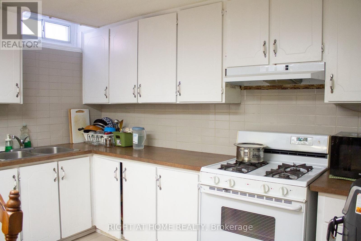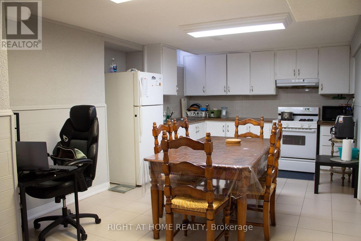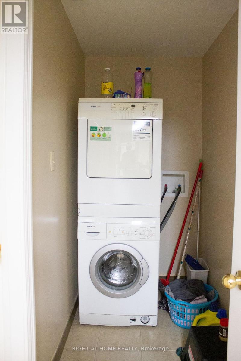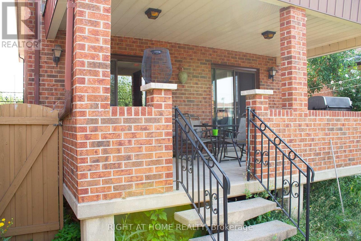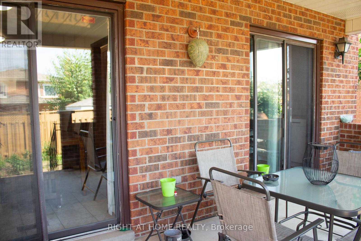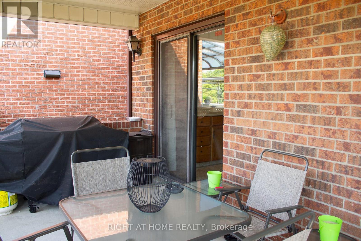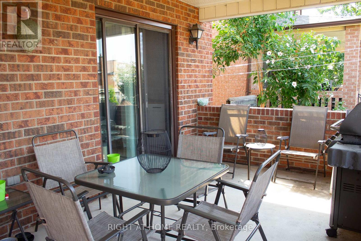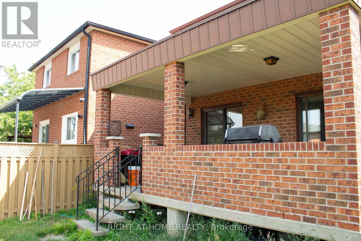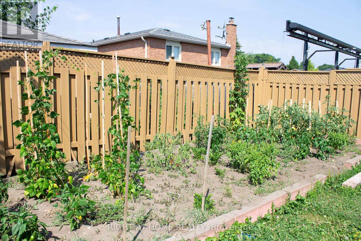5 Bedroom
10 Bathroom
2000 - 2500 sqft
Fireplace
Central Air Conditioning
Forced Air
$1,399,000
Welcome to your new home in the heart of East Woodbridge. This 2-storey detached home in the highly sought-after Woodbridge community- perfect for families! Offering 4 spacious bedrooms, including a large primary suite with a private ensuite and walk-out balcony. Enjoy a bright living room with a cozy brick fireplace, an open-concept living/dining area, and a kitchen with walkout to a generous covered balcony. The finished basement with a separate entrance provides excellent potential for income or extended family living. Conveniently located with easy access to Highway 407 and minutes from Highway #400. Lots of amenities, close to schools, parks, grocery stores, restaurants and public transit right at your doorstep. Don't miss your chance to live in this safe, family-friendly, and thriving neighborhood. (id:41954)
Property Details
|
MLS® Number
|
N12379267 |
|
Property Type
|
Single Family |
|
Community Name
|
East Woodbridge |
|
Amenities Near By
|
Park, Public Transit, Schools |
|
Equipment Type
|
Water Heater - Gas, Water Heater |
|
Features
|
Carpet Free |
|
Parking Space Total
|
4 |
|
Rental Equipment Type
|
Water Heater - Gas, Water Heater |
|
Structure
|
Porch |
Building
|
Bathroom Total
|
10 |
|
Bedrooms Above Ground
|
4 |
|
Bedrooms Below Ground
|
1 |
|
Bedrooms Total
|
5 |
|
Age
|
31 To 50 Years |
|
Amenities
|
Fireplace(s) |
|
Appliances
|
Water Meter, All, Dryer, Stove, Washer, Window Coverings, Refrigerator |
|
Basement Development
|
Finished |
|
Basement Features
|
Separate Entrance |
|
Basement Type
|
N/a (finished) |
|
Construction Style Attachment
|
Detached |
|
Cooling Type
|
Central Air Conditioning |
|
Exterior Finish
|
Brick |
|
Fire Protection
|
Smoke Detectors |
|
Fireplace Present
|
Yes |
|
Fireplace Total
|
1 |
|
Flooring Type
|
Ceramic, Laminate, Parquet |
|
Foundation Type
|
Brick |
|
Half Bath Total
|
1 |
|
Heating Fuel
|
Natural Gas |
|
Heating Type
|
Forced Air |
|
Stories Total
|
2 |
|
Size Interior
|
2000 - 2500 Sqft |
|
Type
|
House |
|
Utility Water
|
Municipal Water |
Parking
Land
|
Acreage
|
No |
|
Fence Type
|
Fenced Yard |
|
Land Amenities
|
Park, Public Transit, Schools |
|
Sewer
|
Sanitary Sewer |
|
Size Depth
|
131 Ft ,4 In |
|
Size Frontage
|
29 Ft ,8 In |
|
Size Irregular
|
29.7 X 131.4 Ft |
|
Size Total Text
|
29.7 X 131.4 Ft |
Rooms
| Level |
Type |
Length |
Width |
Dimensions |
|
Second Level |
Primary Bedroom |
6.8 m |
5.61 m |
6.8 m x 5.61 m |
|
Second Level |
Bedroom 2 |
2.99 m |
3.7 m |
2.99 m x 3.7 m |
|
Second Level |
Bedroom 3 |
4.11 m |
3.14 m |
4.11 m x 3.14 m |
|
Second Level |
Bedroom 4 |
2.89 m |
2.99 m |
2.89 m x 2.99 m |
|
Second Level |
Bathroom |
2.9 m |
2.2 m |
2.9 m x 2.2 m |
|
Second Level |
Bathroom |
2.43 m |
1.49 m |
2.43 m x 1.49 m |
|
Basement |
Kitchen |
|
|
Measurements not available |
|
Basement |
Family Room |
|
|
Measurements not available |
|
Basement |
Bedroom 5 |
|
|
Measurements not available |
|
Basement |
Laundry Room |
|
|
Measurements not available |
|
Basement |
Bathroom |
|
|
Measurements not available |
|
Main Level |
Dining Room |
3.6 m |
3.37 m |
3.6 m x 3.37 m |
|
Main Level |
Living Room |
4.9 m |
3.37 m |
4.9 m x 3.37 m |
|
Main Level |
Kitchen |
5.26 m |
2.82 m |
5.26 m x 2.82 m |
|
Main Level |
Family Room |
5.13 m |
3.45 m |
5.13 m x 3.45 m |
Utilities
|
Cable
|
Installed |
|
Electricity
|
Installed |
|
Sewer
|
Installed |
https://www.realtor.ca/real-estate/28810032/8-terra-road-w-vaughan-east-woodbridge-east-woodbridge





