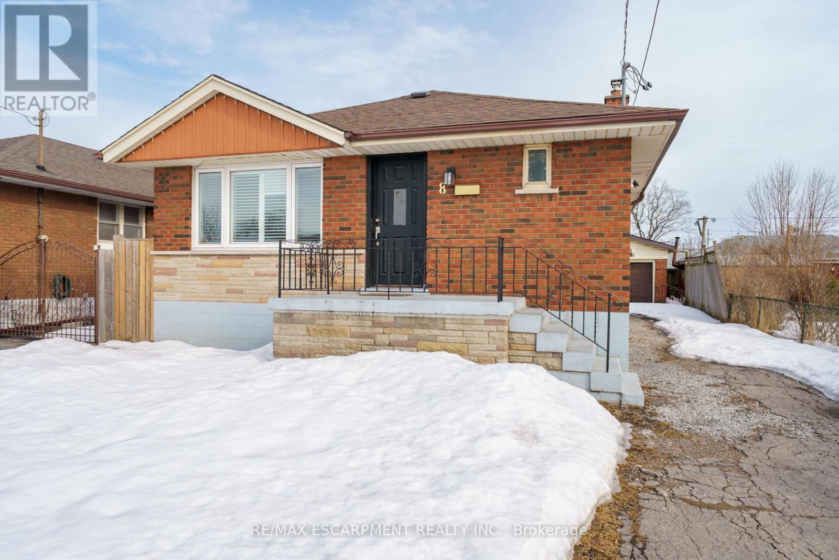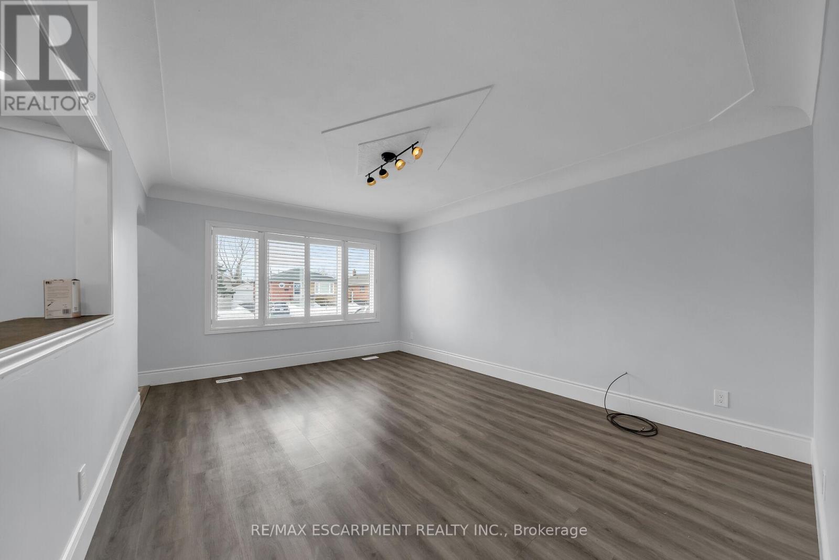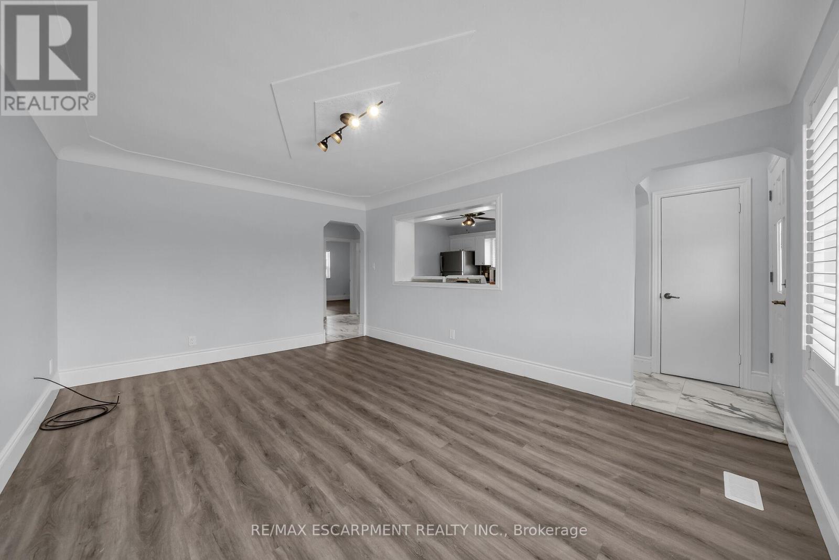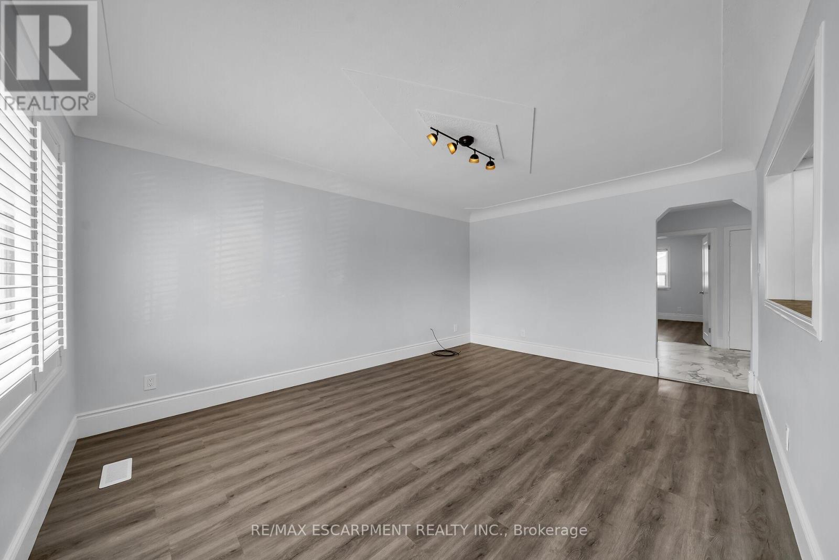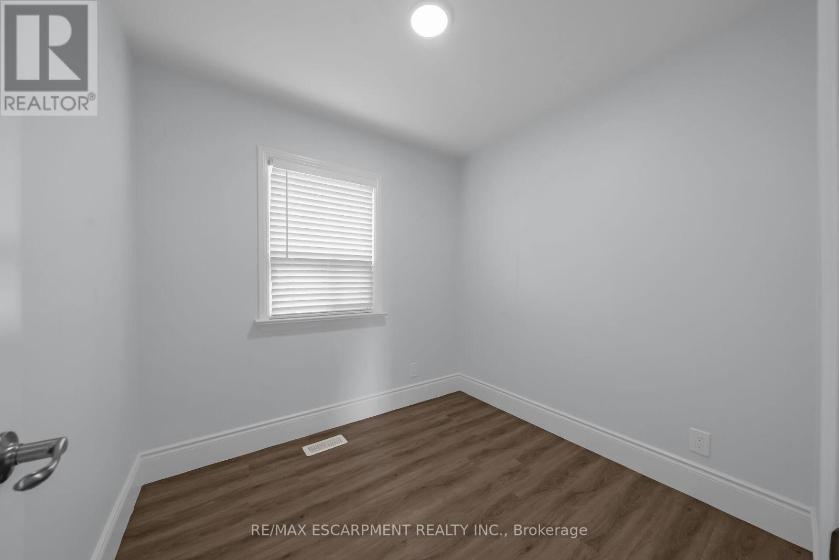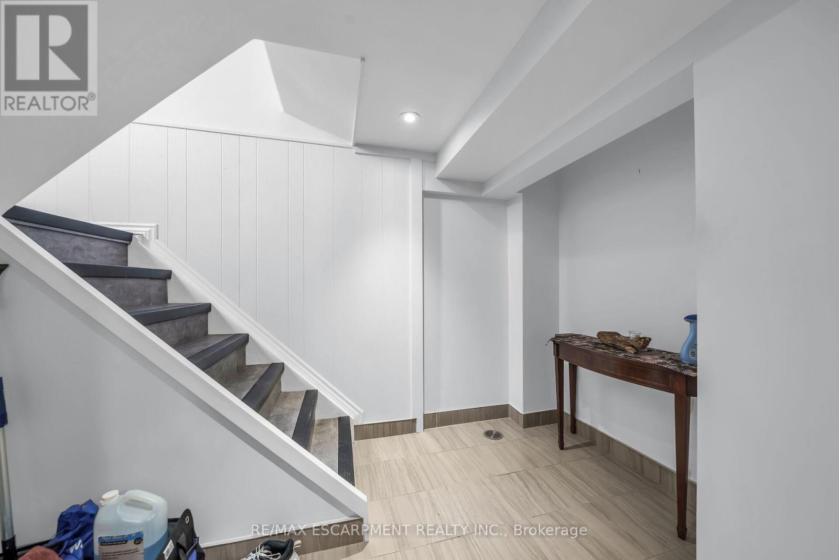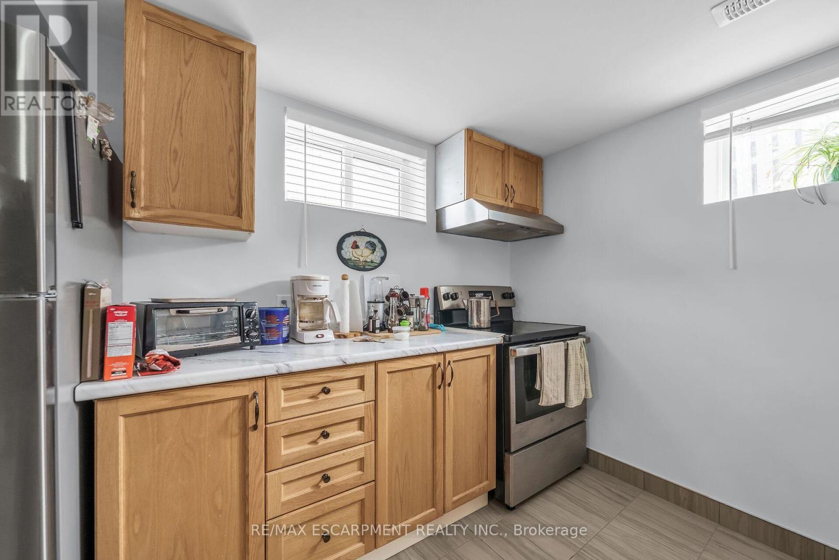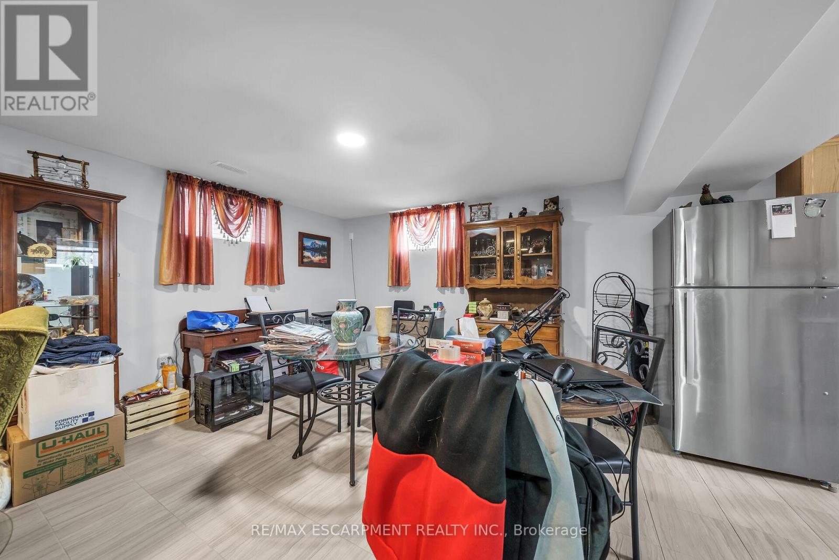8 Shynal Avenue Hamilton (Parkview), Ontario L8H 6K1
4 Bedroom
2 Bathroom
Bungalow
Central Air Conditioning
Forced Air
$699,900
Located in the loving Stoney Creek, 8 Shynal Ave is a completely Renovated, brick Bungalow with a separate 1 bedroom apartment. Situated in a family-friendly neighborhood, this property displays a great open-concept home filled with light. Detached garage and private driveway for your convenience. Tenant is willing to stay. (id:41954)
Property Details
| MLS® Number | X11992439 |
| Property Type | Single Family |
| Community Name | Parkview |
| Parking Space Total | 5 |
Building
| Bathroom Total | 2 |
| Bedrooms Above Ground | 3 |
| Bedrooms Below Ground | 1 |
| Bedrooms Total | 4 |
| Architectural Style | Bungalow |
| Basement Development | Finished |
| Basement Type | Full (finished) |
| Construction Style Attachment | Detached |
| Cooling Type | Central Air Conditioning |
| Exterior Finish | Brick |
| Foundation Type | Block |
| Heating Fuel | Natural Gas |
| Heating Type | Forced Air |
| Stories Total | 1 |
| Type | House |
| Utility Water | Municipal Water |
Parking
| Detached Garage | |
| Garage |
Land
| Acreage | No |
| Sewer | Sanitary Sewer |
| Size Depth | 103 Ft ,7 In |
| Size Frontage | 39 Ft ,10 In |
| Size Irregular | 39.9 X 103.6 Ft |
| Size Total Text | 39.9 X 103.6 Ft |
Rooms
| Level | Type | Length | Width | Dimensions |
|---|---|---|---|---|
| Basement | Bedroom | 3.48 m | 2.82 m | 3.48 m x 2.82 m |
| Basement | Kitchen | 1.52 m | 2.44 m | 1.52 m x 2.44 m |
| Basement | Living Room | 7.62 m | 4.88 m | 7.62 m x 4.88 m |
| Basement | Bathroom | Measurements not available | ||
| Main Level | Living Room | 4.88 m | 3.61 m | 4.88 m x 3.61 m |
| Main Level | Bedroom | 2.44 m | 2.26 m | 2.44 m x 2.26 m |
| Main Level | Bedroom | 3.81 m | 3.17 m | 3.81 m x 3.17 m |
| Main Level | Bedroom | 3.05 m | 2.9 m | 3.05 m x 2.9 m |
| Main Level | Bathroom | Measurements not available | ||
| Main Level | Kitchen | 3.66 m | 3.96 m | 3.66 m x 3.96 m |
https://www.realtor.ca/real-estate/27962263/8-shynal-avenue-hamilton-parkview-parkview
Interested?
Contact us for more information

