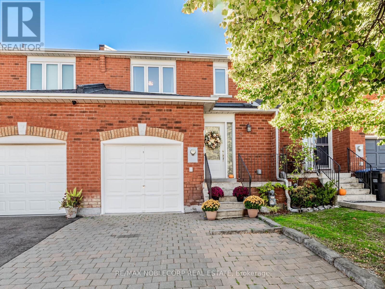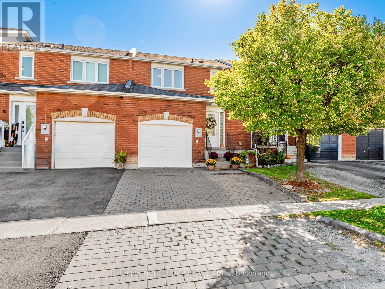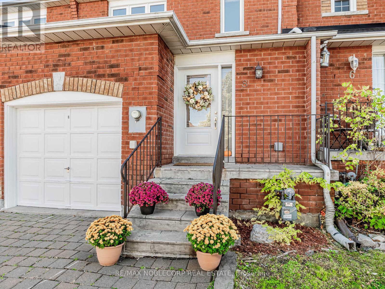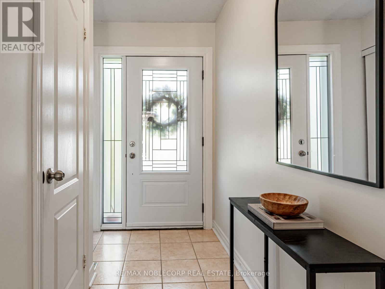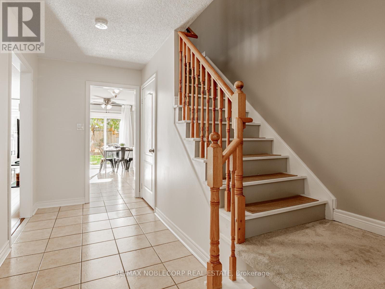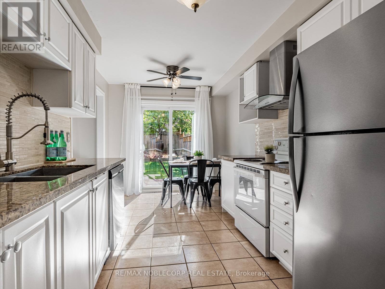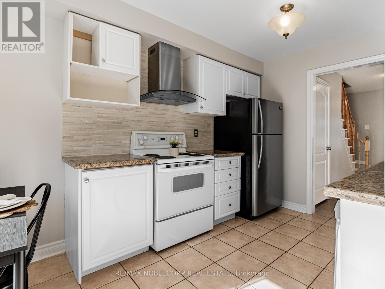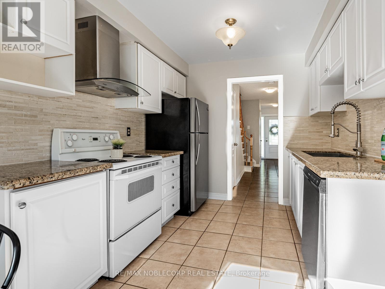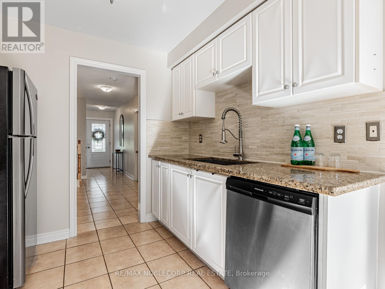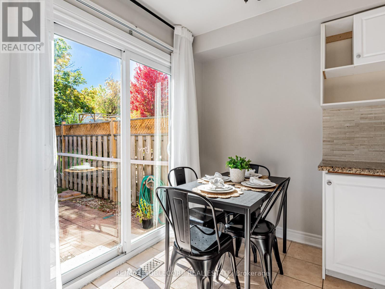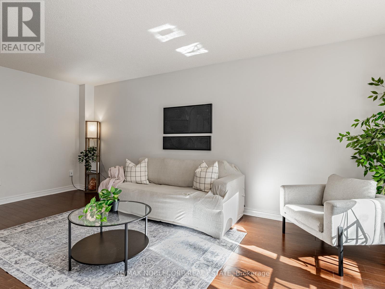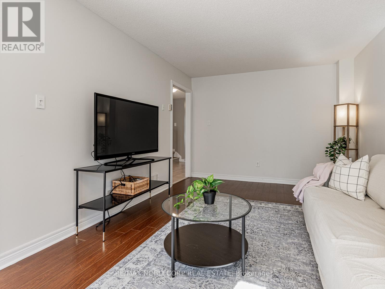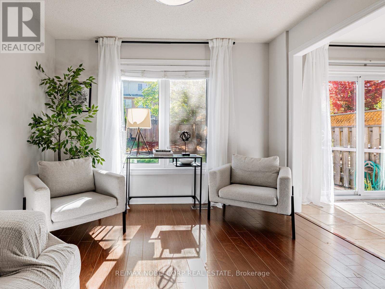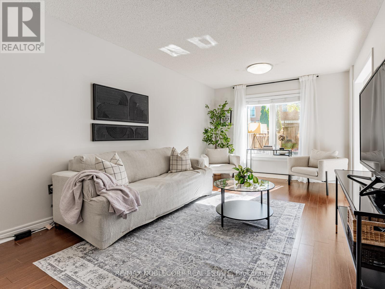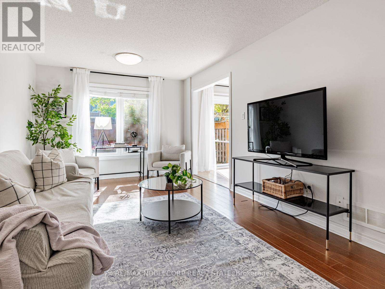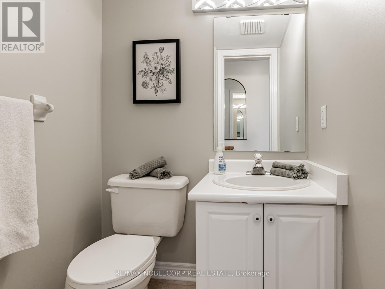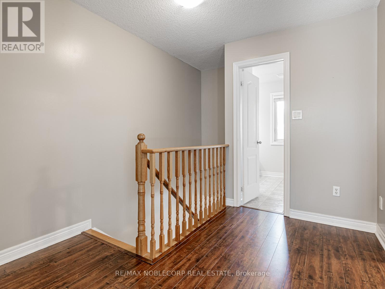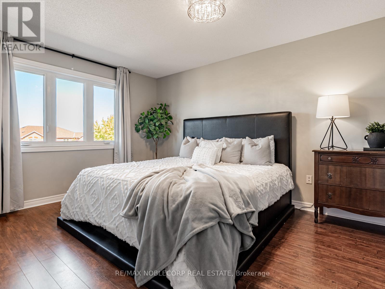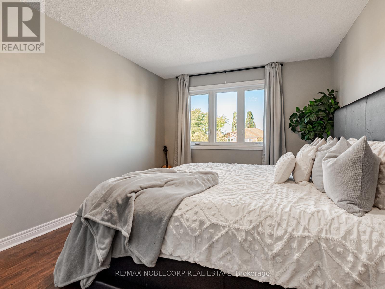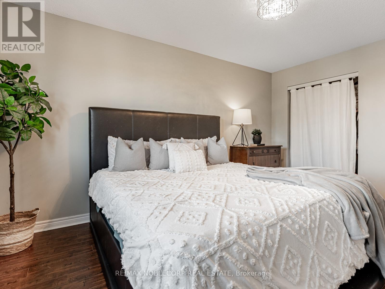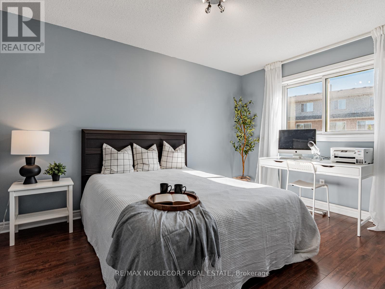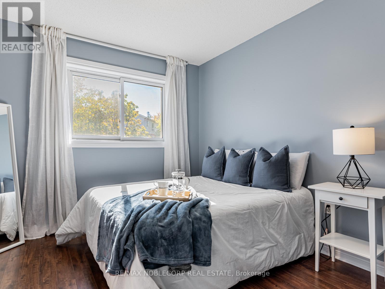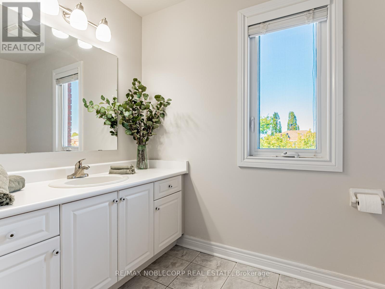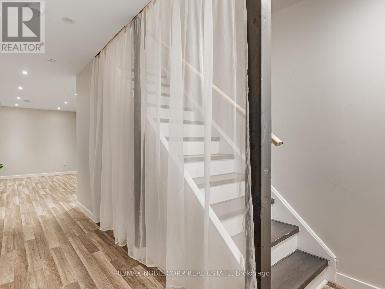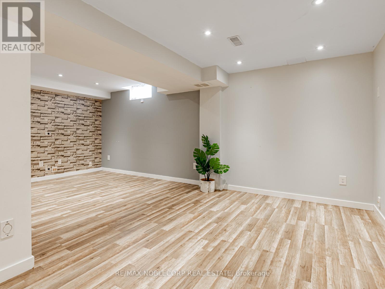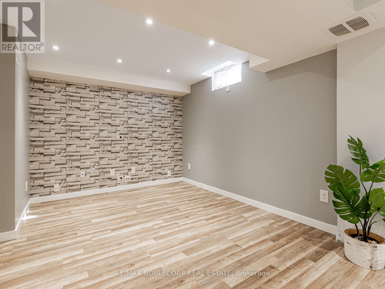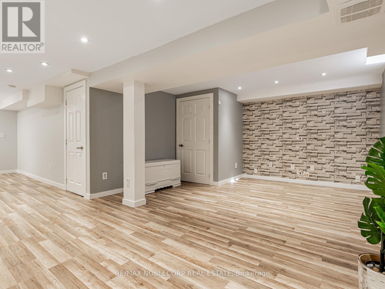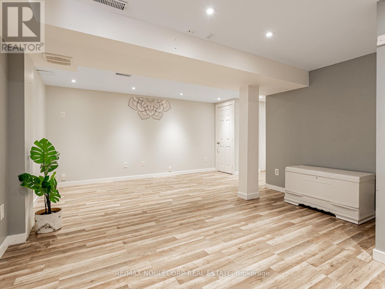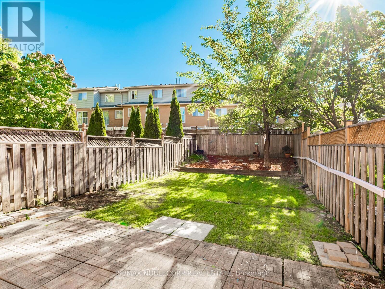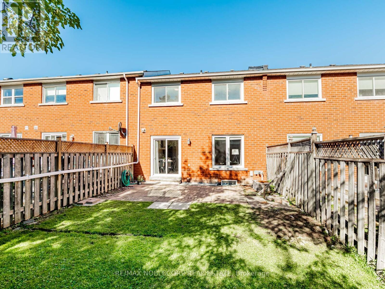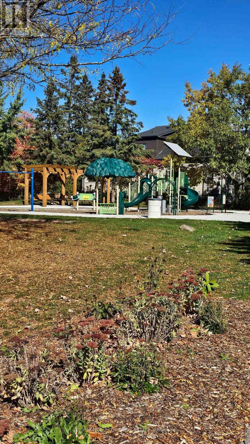3 Bedroom
2 Bathroom
1100 - 1500 sqft
Central Air Conditioning
Forced Air
$789,000
Welcome Home to Family Living in the Heart of Bolton! Nestled in one of Bolton's most family-friendly communities, this charming 3-bedroom, 2-bathroom townhouse is the perfect place to call your own. Warm and inviting, it's an ideal opportunity for those looking to enter the market or for young families ready to put down roots and make a space their own. Upstairs, you'll find spacious bedrooms offering plenty of room for everyone to rest, work, or play. The home also features a newly finished basement, providing additional living space - perfect for a family room, home office, or play area. Enjoy the convenience of direct access from the home to the garage, making everyday life that much easier - especially on those chilly or rainy days. Outside, a large, beautifully sized backyard awaits - ideal for summer barbecues, kids' playtime, or simply unwinding after a long day. Located in a welcoming, family-oriented neighbourhood, you'll love being close to parks, schools, local shops, and all that Bolton has to offer. Whether you're starting your next chapter or looking to settle down in a community that feels like home, this property is ready for you to move in and make it your own. Open House October Saturday 18th and Sunday 19th, 2- 4 pm (id:41954)
Open House
This property has open houses!
Starts at:
2:00 pm
Ends at:
4:00 pm
Property Details
|
MLS® Number
|
W12467830 |
|
Property Type
|
Single Family |
|
Community Name
|
Bolton West |
|
Parking Space Total
|
3 |
Building
|
Bathroom Total
|
2 |
|
Bedrooms Above Ground
|
3 |
|
Bedrooms Total
|
3 |
|
Appliances
|
Central Vacuum, Water Heater, Dishwasher, Dryer, Garage Door Opener, Stove, Washer, Window Coverings, Refrigerator |
|
Basement Development
|
Finished |
|
Basement Type
|
N/a (finished) |
|
Construction Style Attachment
|
Attached |
|
Cooling Type
|
Central Air Conditioning |
|
Exterior Finish
|
Brick |
|
Foundation Type
|
Concrete |
|
Half Bath Total
|
1 |
|
Heating Fuel
|
Natural Gas |
|
Heating Type
|
Forced Air |
|
Stories Total
|
2 |
|
Size Interior
|
1100 - 1500 Sqft |
|
Type
|
Row / Townhouse |
|
Utility Water
|
Municipal Water |
Parking
Land
|
Acreage
|
No |
|
Sewer
|
Sanitary Sewer |
|
Size Depth
|
113 Ft ,9 In |
|
Size Frontage
|
21 Ft |
|
Size Irregular
|
21 X 113.8 Ft |
|
Size Total Text
|
21 X 113.8 Ft |
Rooms
| Level |
Type |
Length |
Width |
Dimensions |
|
Second Level |
Primary Bedroom |
3.3 m |
4.65 m |
3.3 m x 4.65 m |
|
Second Level |
Bedroom 2 |
3.3 m |
4.65 m |
3.3 m x 4.65 m |
|
Third Level |
Bedroom 3 |
3.3 m |
3.96 m |
3.3 m x 3.96 m |
|
Basement |
Recreational, Games Room |
5.97 m |
4.47 m |
5.97 m x 4.47 m |
|
Basement |
Laundry Room |
2.44 m |
1.96 m |
2.44 m x 1.96 m |
|
Main Level |
Foyer |
1.24 m |
2.57 m |
1.24 m x 2.57 m |
|
Main Level |
Kitchen |
2.69 m |
4.42 m |
2.69 m x 4.42 m |
|
Main Level |
Dining Room |
3.3 m |
2.11 m |
3.3 m x 2.11 m |
|
Main Level |
Living Room |
3.3 m |
3.84 m |
3.3 m x 3.84 m |
Utilities
|
Cable
|
Installed |
|
Sewer
|
Installed |
https://www.realtor.ca/real-estate/29001738/8-rolling-hills-lane-caledon-bolton-west-bolton-west
