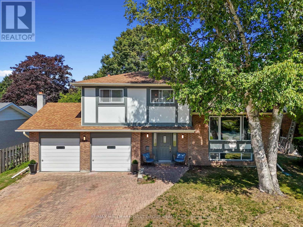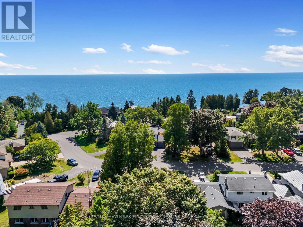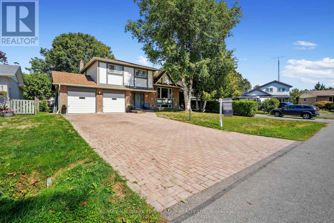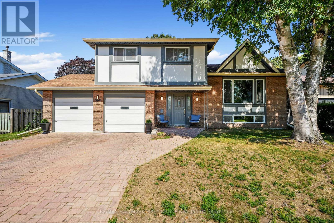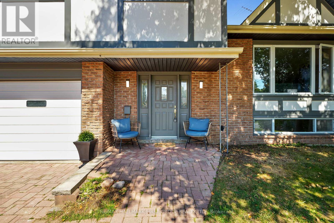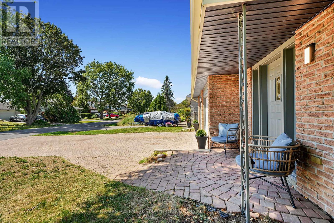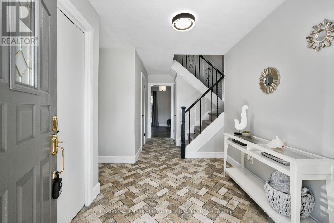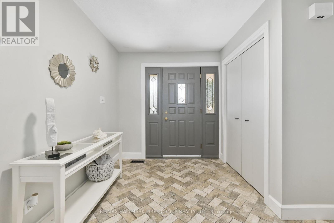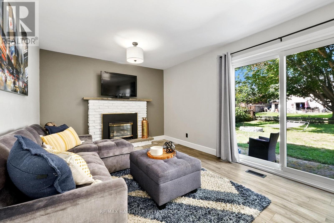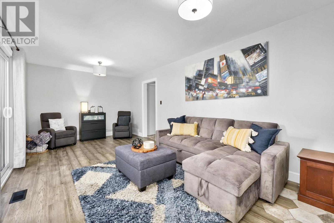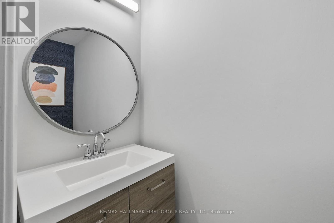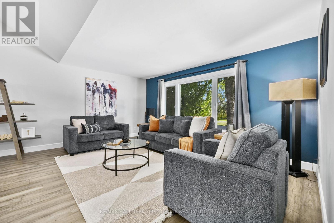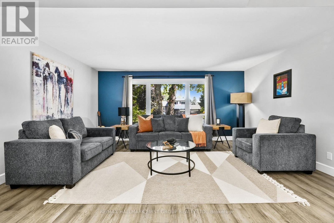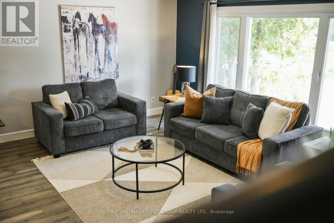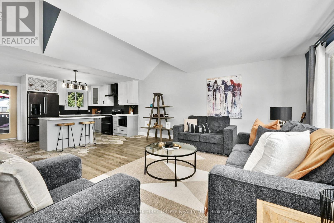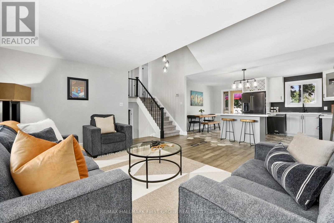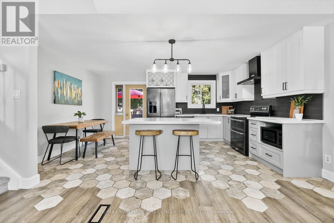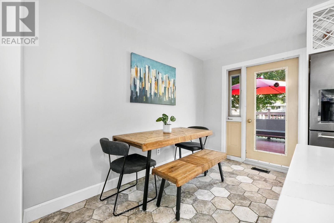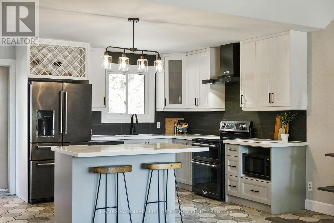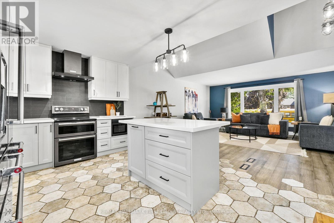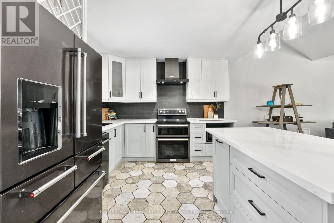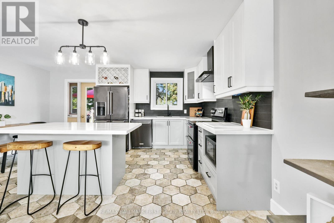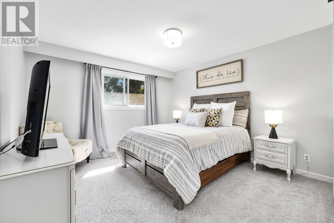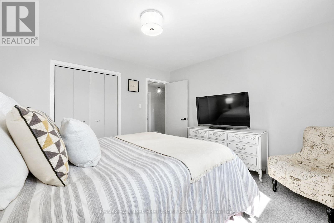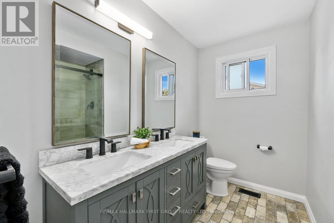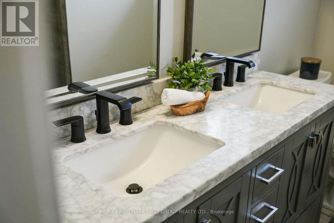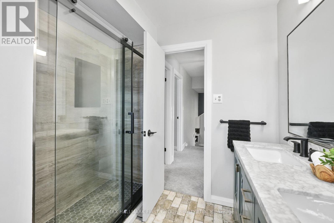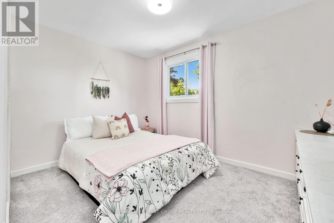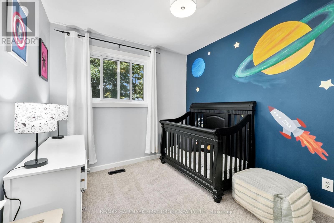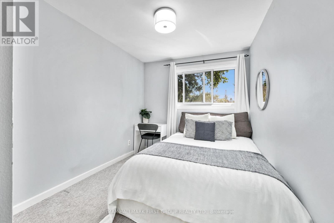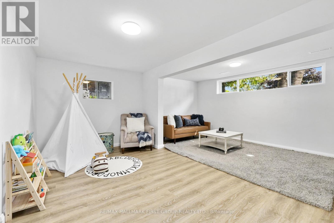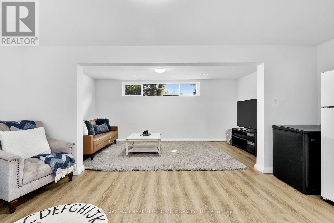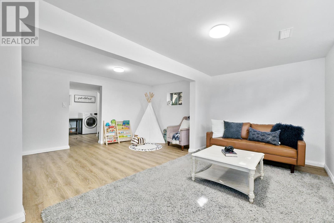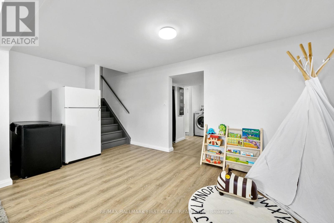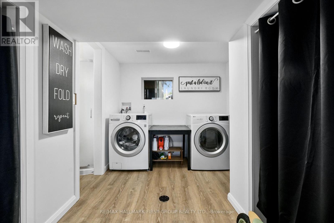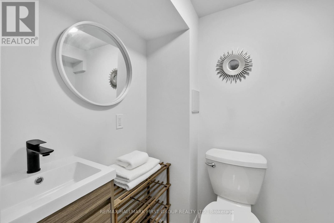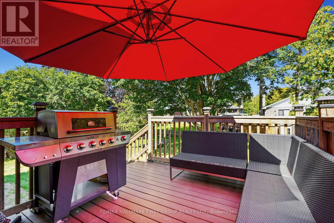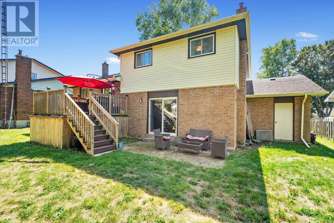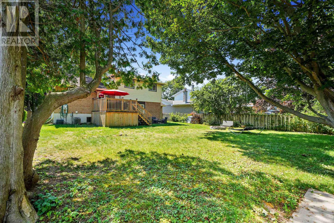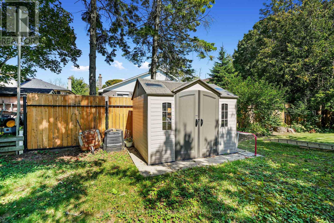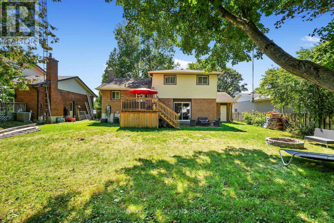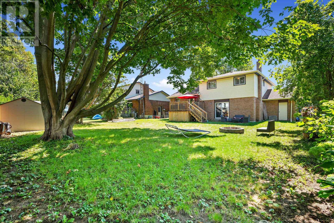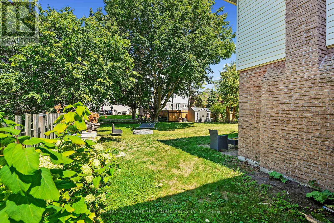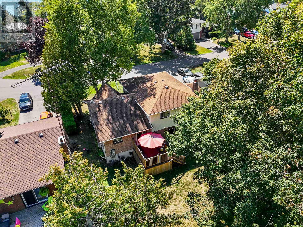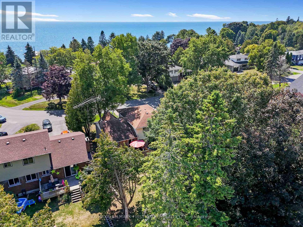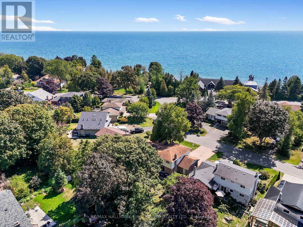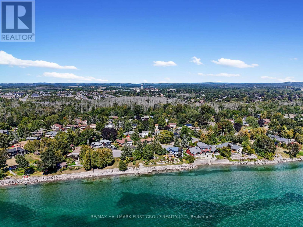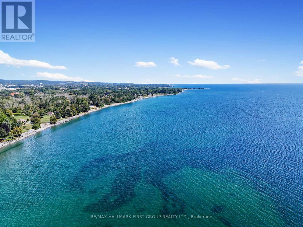4 Bedroom
3 Bathroom
1500 - 2000 sqft
Fireplace
Central Air Conditioning
Forced Air
$849,900
Situated on a quiet street in Cobourg's highly desirable West Pebble Beach neighbourhood, this 4-bedroom family home combines space, comfort, and lifestyle, just steps from Lake Ontario. The spacious entry hall offers a large closet, guest bathroom, and direct access to the family room featuring a cozy fireplace and walkout to the patio. The open principal living space includes a sunlit living room with a large front window and carpet-free layout, creating a warm and functional flow. The kitchen is designed for both everyday living and entertaining, showcasing an island breakfast bar with contemporary pendant lighting, matching appliances with a sleek hood vent, tile backsplash, undermount sink, and a dining area with a walkout that extends gatherings outdoors. Upstairs, four well-appointed bedrooms and a modern full bathroom provide comfort for the entire family. The lower level adds versatility with a rec room, games or play area, a laundry room, an additional bathroom, and ample storage space. Step outside to enjoy an elevated deck off the kitchen, ideal for BBQs and al fresco dining, plus a ground-level patio from the family room for evening relaxation. Mature trees, green space, and a fire pit area complete the outdoor retreat. Located just moments from Downtown Cobourg and the shores of Lake Ontario, this property offers both a lifestyle and convenience. Don't miss the opportunity to make this home yours. (id:41954)
Open House
This property has open houses!
Starts at:
2:00 pm
Ends at:
4:00 pm
Property Details
|
MLS® Number
|
X12376837 |
|
Property Type
|
Single Family |
|
Community Name
|
Cobourg |
|
Equipment Type
|
Water Heater |
|
Parking Space Total
|
6 |
|
Rental Equipment Type
|
Water Heater |
Building
|
Bathroom Total
|
3 |
|
Bedrooms Above Ground
|
4 |
|
Bedrooms Total
|
4 |
|
Appliances
|
Dishwasher, Dryer, Stove, Washer, Window Coverings, Refrigerator |
|
Basement Development
|
Finished |
|
Basement Type
|
Full (finished) |
|
Construction Style Attachment
|
Detached |
|
Cooling Type
|
Central Air Conditioning |
|
Exterior Finish
|
Brick |
|
Fireplace Present
|
Yes |
|
Foundation Type
|
Poured Concrete |
|
Half Bath Total
|
1 |
|
Heating Fuel
|
Natural Gas |
|
Heating Type
|
Forced Air |
|
Stories Total
|
2 |
|
Size Interior
|
1500 - 2000 Sqft |
|
Type
|
House |
|
Utility Water
|
Municipal Water |
Parking
Land
|
Acreage
|
No |
|
Sewer
|
Septic System |
|
Size Depth
|
125 Ft |
|
Size Frontage
|
62 Ft ,8 In |
|
Size Irregular
|
62.7 X 125 Ft |
|
Size Total Text
|
62.7 X 125 Ft |
Rooms
| Level |
Type |
Length |
Width |
Dimensions |
|
Second Level |
Primary Bedroom |
3.76 m |
3.71 m |
3.76 m x 3.71 m |
|
Second Level |
Bedroom 2 |
3.68 m |
3.38 m |
3.68 m x 3.38 m |
|
Second Level |
Bedroom 3 |
2.63 m |
3.38 m |
2.63 m x 3.38 m |
|
Second Level |
Bedroom 4 |
2.55 m |
3.71 m |
2.55 m x 3.71 m |
|
Second Level |
Bathroom |
2.69 m |
2.35 m |
2.69 m x 2.35 m |
|
Basement |
Recreational, Games Room |
4.89 m |
4.93 m |
4.89 m x 4.93 m |
|
Basement |
Bathroom |
1.32 m |
1.93 m |
1.32 m x 1.93 m |
|
Basement |
Laundry Room |
2.38 m |
3 m |
2.38 m x 3 m |
|
Basement |
Other |
1.56 m |
3 m |
1.56 m x 3 m |
|
Main Level |
Living Room |
6.41 m |
3.37 m |
6.41 m x 3.37 m |
|
Main Level |
Bathroom |
0.91 m |
2.35 m |
0.91 m x 2.35 m |
|
Upper Level |
Living Room |
5.14 m |
5.16 m |
5.14 m x 5.16 m |
|
Upper Level |
Kitchen |
3.15 m |
3.4 m |
3.15 m x 3.4 m |
|
Upper Level |
Dining Room |
1.83 m |
3.4 m |
1.83 m x 3.4 m |
Utilities
|
Cable
|
Available |
|
Electricity
|
Installed |
https://www.realtor.ca/real-estate/28805271/8-ravensdale-road-cobourg-cobourg
