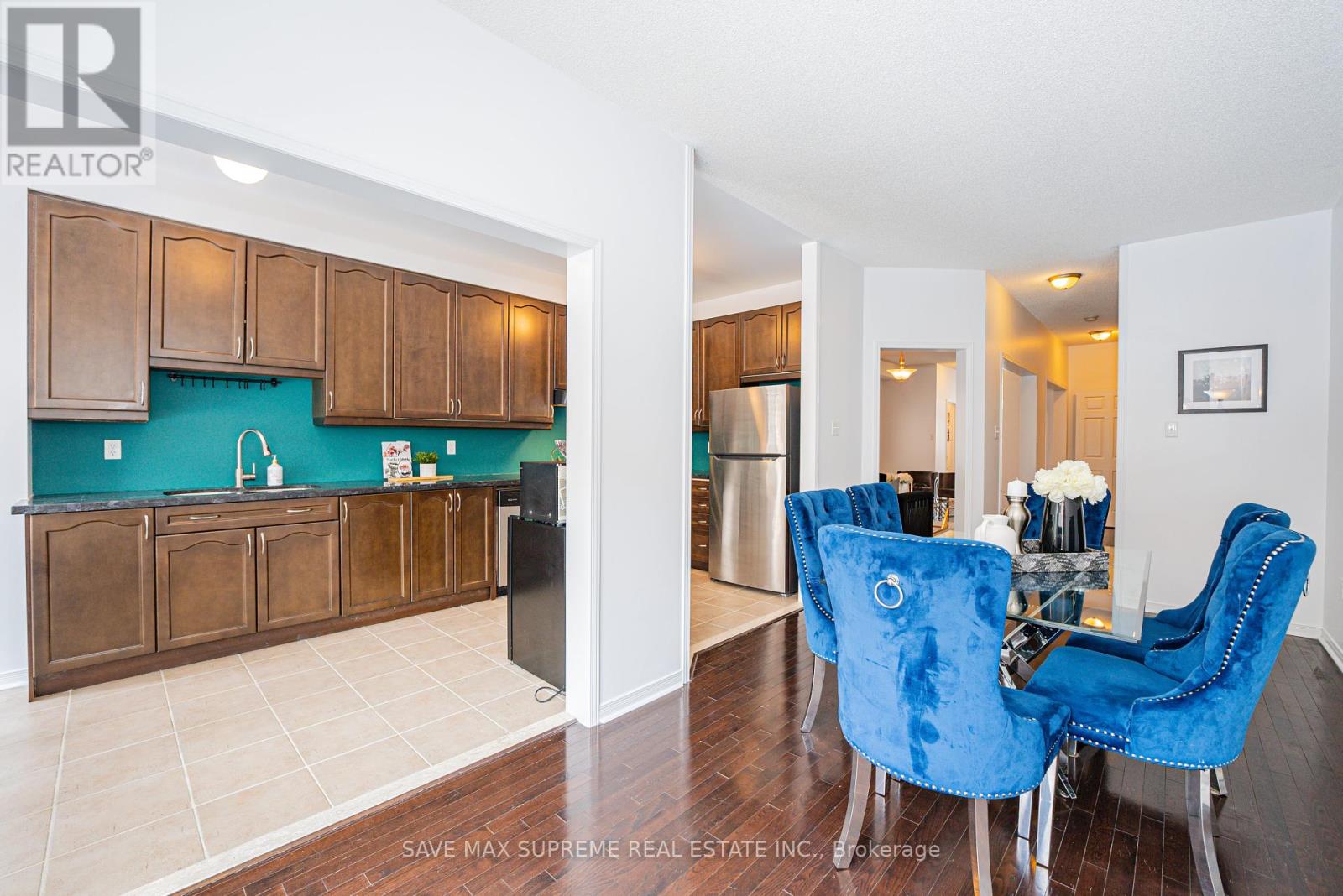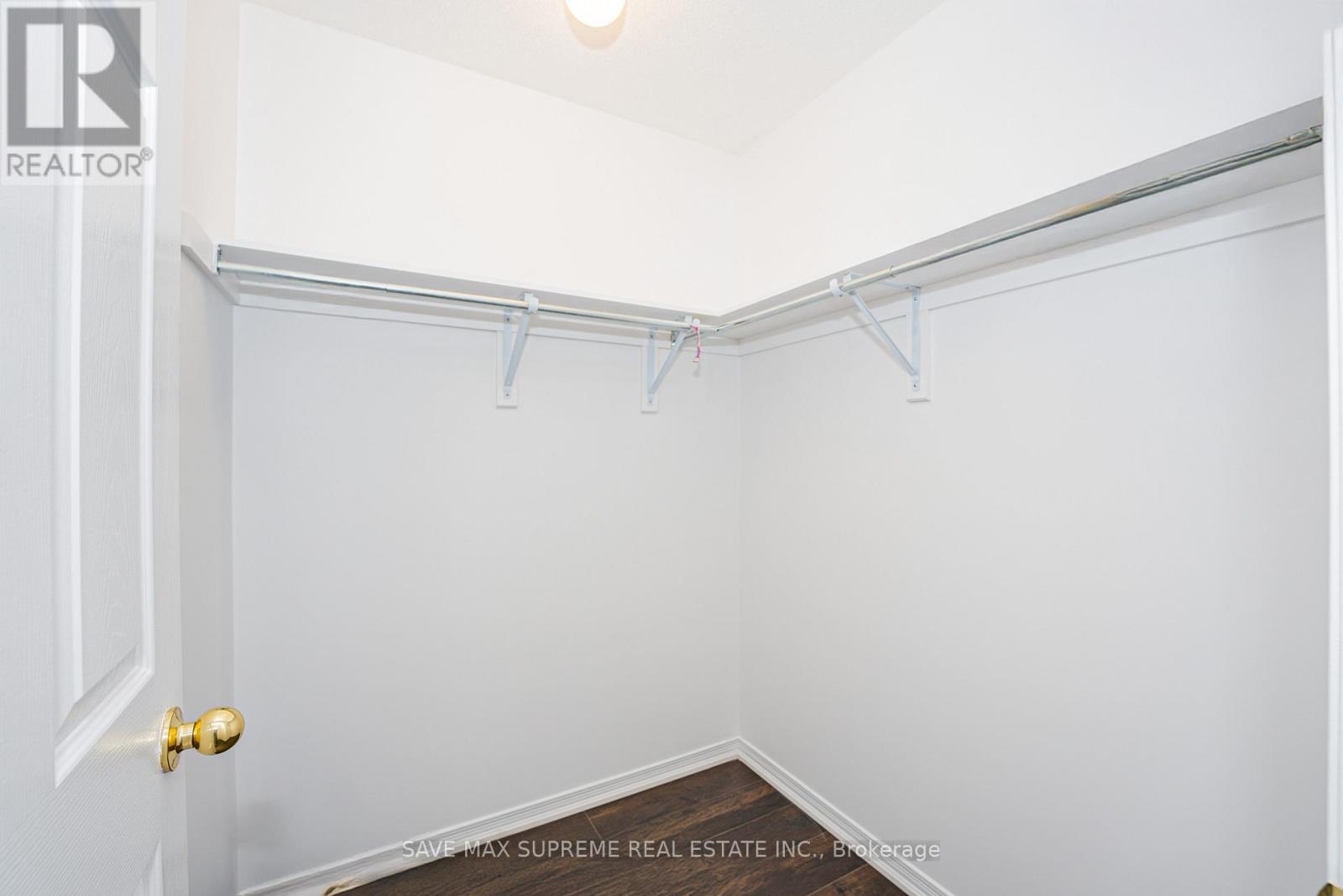5 Bedroom
4 Bathroom
Central Air Conditioning
Forced Air
$999,990
GORGEOUS Semi-Detached in the Highly Desirable Credit Valley Community. Almost 2000 Sq Feet Above Grade PLUS Finished Basement (In-Law Suite) With Separate Entrance Through Garage. 3 Full Washrooms On the 2nd Level which makes it a Rare Find. Amazing Location Only Steps to Mt. Pleasant GO Station!! Double Door Entry. Very Practical Layout. Living & Dining Can be Combined & Current Dining Room Can Be Converted To Family Room. Updated Kitchen Offers Quartz Counter top and Stainless Steel Appliances. 4 Generous Size Bedrooms Upstairs With 2 Master Bedrooms. Quality Hardwood Flooring On Main Level, Oak Stairs With Iron Pickets. Laminate On The Upper Level & Basement. Income Potential from Professionally Finished Basement With Upgraded Kitchen & Bathroom. NO SIDEWALK. Roof (2019), Furnace (2019). Walking Distance To GO/Bus Station , Plaza, Library & Other Amenities. (id:41954)
Property Details
|
MLS® Number
|
W11990432 |
|
Property Type
|
Single Family |
|
Community Name
|
Credit Valley |
|
Features
|
In-law Suite |
|
Parking Space Total
|
3 |
Building
|
Bathroom Total
|
4 |
|
Bedrooms Above Ground
|
4 |
|
Bedrooms Below Ground
|
1 |
|
Bedrooms Total
|
5 |
|
Appliances
|
Dishwasher, Dryer, Refrigerator, Stove, Washer |
|
Basement Development
|
Finished |
|
Basement Features
|
Apartment In Basement |
|
Basement Type
|
N/a (finished) |
|
Construction Style Attachment
|
Semi-detached |
|
Cooling Type
|
Central Air Conditioning |
|
Exterior Finish
|
Brick |
|
Foundation Type
|
Concrete |
|
Half Bath Total
|
1 |
|
Heating Fuel
|
Natural Gas |
|
Heating Type
|
Forced Air |
|
Stories Total
|
2 |
|
Type
|
House |
|
Utility Water
|
Municipal Water |
Parking
Land
|
Acreage
|
No |
|
Sewer
|
Sanitary Sewer |
|
Size Depth
|
100 Ft ,2 In |
|
Size Frontage
|
22 Ft ,5 In |
|
Size Irregular
|
22.49 X 100.18 Ft |
|
Size Total Text
|
22.49 X 100.18 Ft |
https://www.realtor.ca/real-estate/27957270/8-portrush-trail-brampton-credit-valley-credit-valley



















































