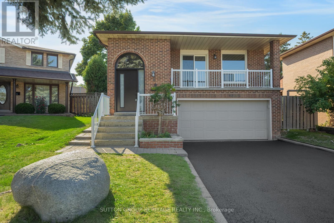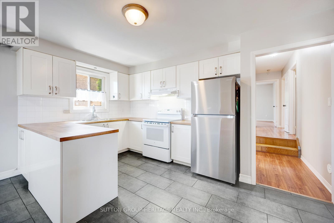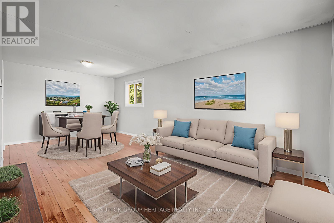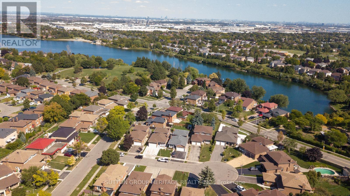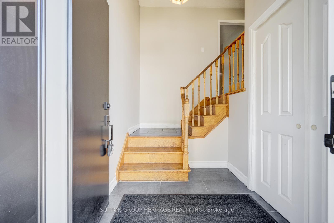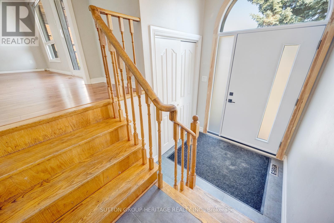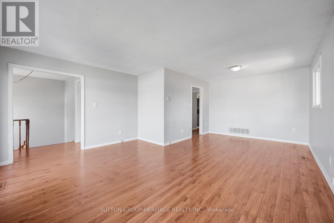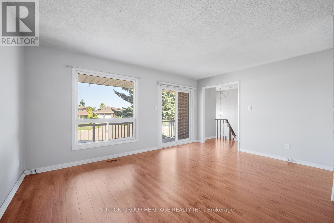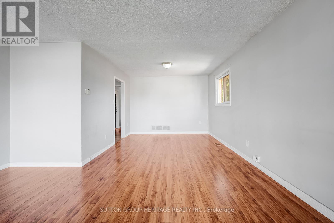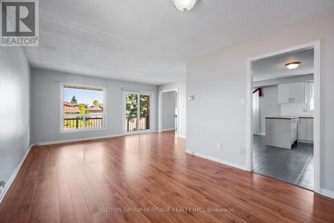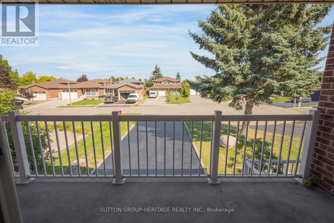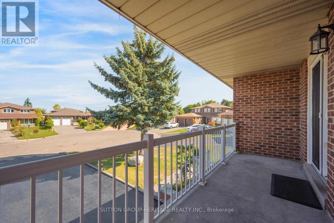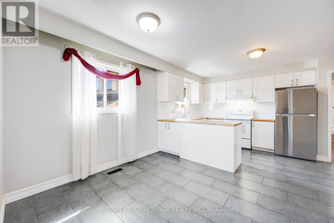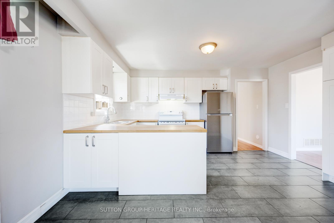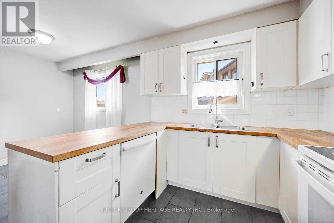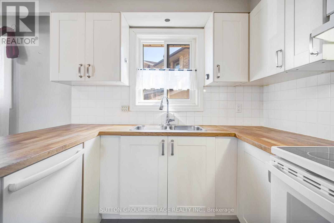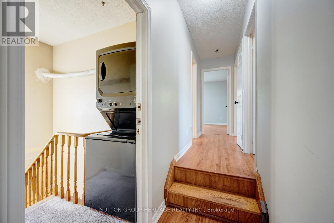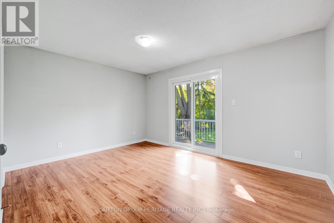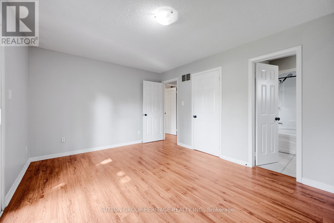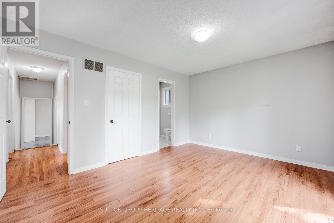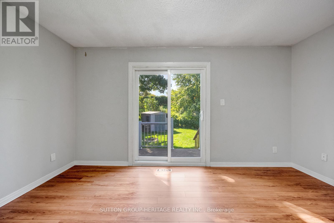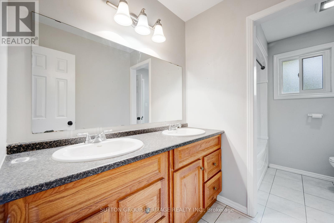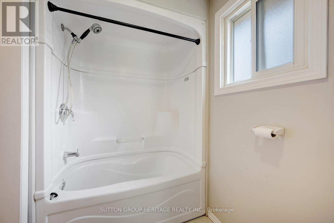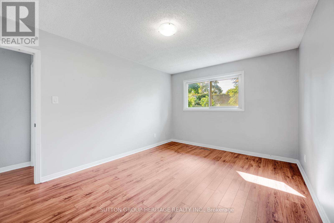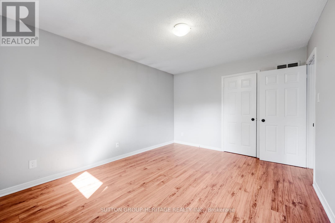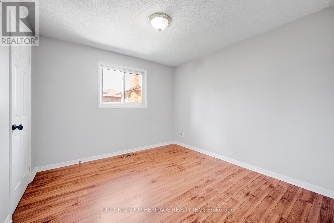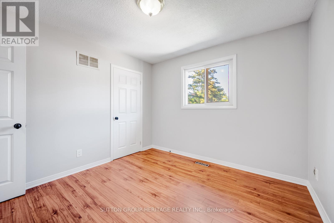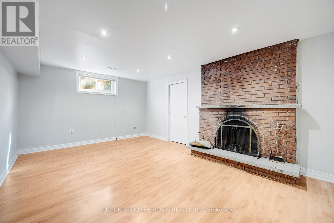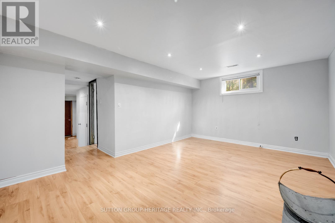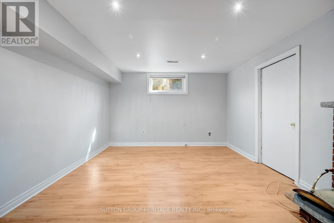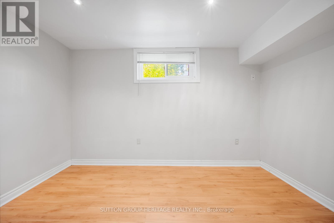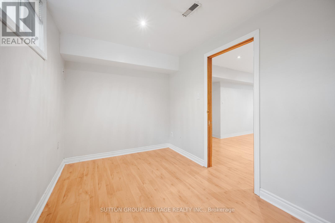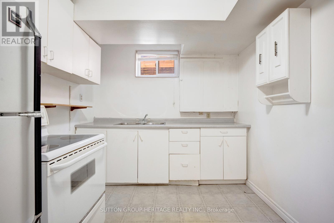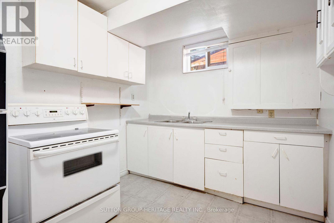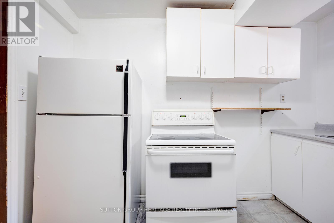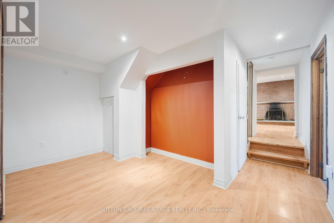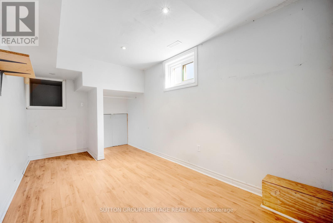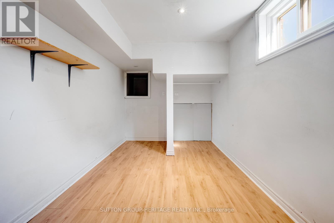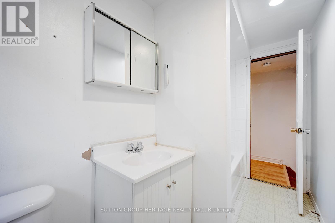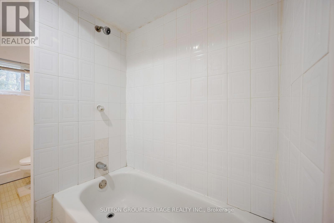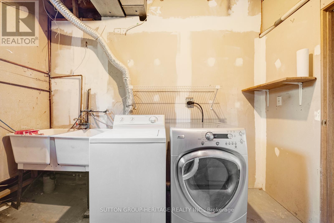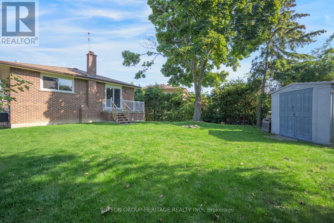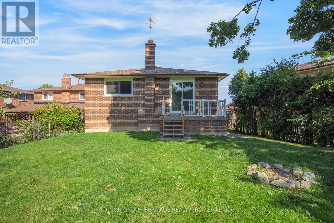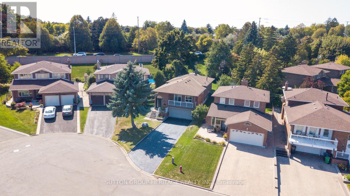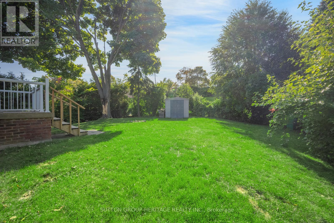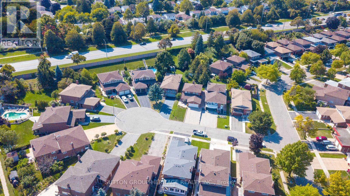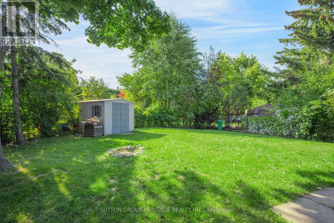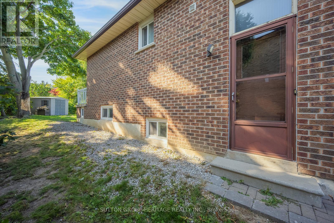5 Bedroom
2 Bathroom
1100 - 1500 sqft
Raised Bungalow
Fireplace
Central Air Conditioning
Forced Air
$949,900
***Legal Apartment***Parking for 8 Cars***Separate Entrance to Basement Unit***Welcome to Poinsettia Place a Beautiful Raised Bungalow Nestled on a Family Friendly Quiet Court. This Home is Perfectly Set up as an Income Property Beginning with a HUGE Driveway and Double Car Garage. Walking up the Stairs to the Main Level You Will Find a Family Friendly 1442 sqft Featuring a Recently Renovated Kitchen and Bath along with Newer Laminate Floors Throughout the Main Floor. The Master has a Semi Ensuite and a Beautiful Walk Out to the Rear Raised Patio. Over 1200sqft Income Ready Lower Two Bedroom Lower Unit has a Separate Entrance and Features Two Bedrooms and a Large Family Room. Each Unit has it Own Ensuite Laundry. Original Owner Since 1992 has Completed Numerous Upgrades Including Full Home Ecotech Vinyl Windows, Architectural Shingle Roof and Stunning new 9ft Front Door with Top Lights. Also Recently Updated is the Furnace and AC, Garage Door, Eavestroughs and Garden Shed. (id:41954)
Property Details
|
MLS® Number
|
W12400406 |
|
Property Type
|
Single Family |
|
Community Name
|
Northgate |
|
Equipment Type
|
Water Heater |
|
Parking Space Total
|
6 |
|
Rental Equipment Type
|
Water Heater |
Building
|
Bathroom Total
|
2 |
|
Bedrooms Above Ground
|
3 |
|
Bedrooms Below Ground
|
2 |
|
Bedrooms Total
|
5 |
|
Amenities
|
Fireplace(s) |
|
Appliances
|
Garage Door Opener, Window Coverings |
|
Architectural Style
|
Raised Bungalow |
|
Basement Features
|
Apartment In Basement, Separate Entrance |
|
Basement Type
|
N/a |
|
Construction Style Attachment
|
Detached |
|
Cooling Type
|
Central Air Conditioning |
|
Exterior Finish
|
Brick |
|
Fireplace Present
|
Yes |
|
Fireplace Total
|
1 |
|
Flooring Type
|
Ceramic, Laminate |
|
Foundation Type
|
Block |
|
Heating Fuel
|
Natural Gas |
|
Heating Type
|
Forced Air |
|
Stories Total
|
1 |
|
Size Interior
|
1100 - 1500 Sqft |
|
Type
|
House |
|
Utility Water
|
Municipal Water |
Parking
Land
|
Acreage
|
No |
|
Sewer
|
Sanitary Sewer |
|
Size Depth
|
122 Ft ,4 In |
|
Size Frontage
|
45 Ft ,4 In |
|
Size Irregular
|
45.4 X 122.4 Ft |
|
Size Total Text
|
45.4 X 122.4 Ft |
Rooms
| Level |
Type |
Length |
Width |
Dimensions |
|
Lower Level |
Kitchen |
3.8 m |
2.36 m |
3.8 m x 2.36 m |
|
Lower Level |
Family Room |
5.43 m |
3.78 m |
5.43 m x 3.78 m |
|
Lower Level |
Bedroom 4 |
4.65 m |
2.53 m |
4.65 m x 2.53 m |
|
Lower Level |
Bedroom 5 |
3.8 m |
2.36 m |
3.8 m x 2.36 m |
|
Main Level |
Kitchen |
5.45 m |
4.45 m |
5.45 m x 4.45 m |
|
Main Level |
Living Room |
4.72 m |
3.85 m |
4.72 m x 3.85 m |
|
Main Level |
Dining Room |
3.3 m |
3 m |
3.3 m x 3 m |
|
Main Level |
Primary Bedroom |
4.42 m |
3.35 m |
4.42 m x 3.35 m |
|
Main Level |
Bedroom 2 |
4.37 m |
3.31 m |
4.37 m x 3.31 m |
|
Main Level |
Bedroom 3 |
3.31 m |
3.15 m |
3.31 m x 3.15 m |
https://www.realtor.ca/real-estate/28856019/8-poinsettia-place-brampton-northgate-northgate
