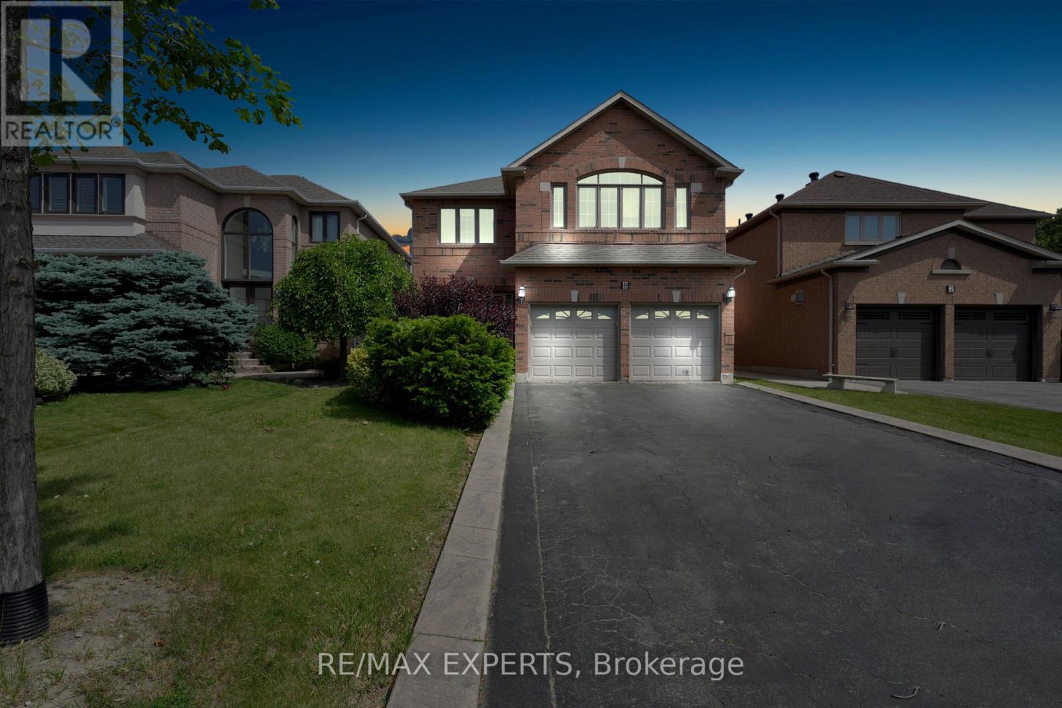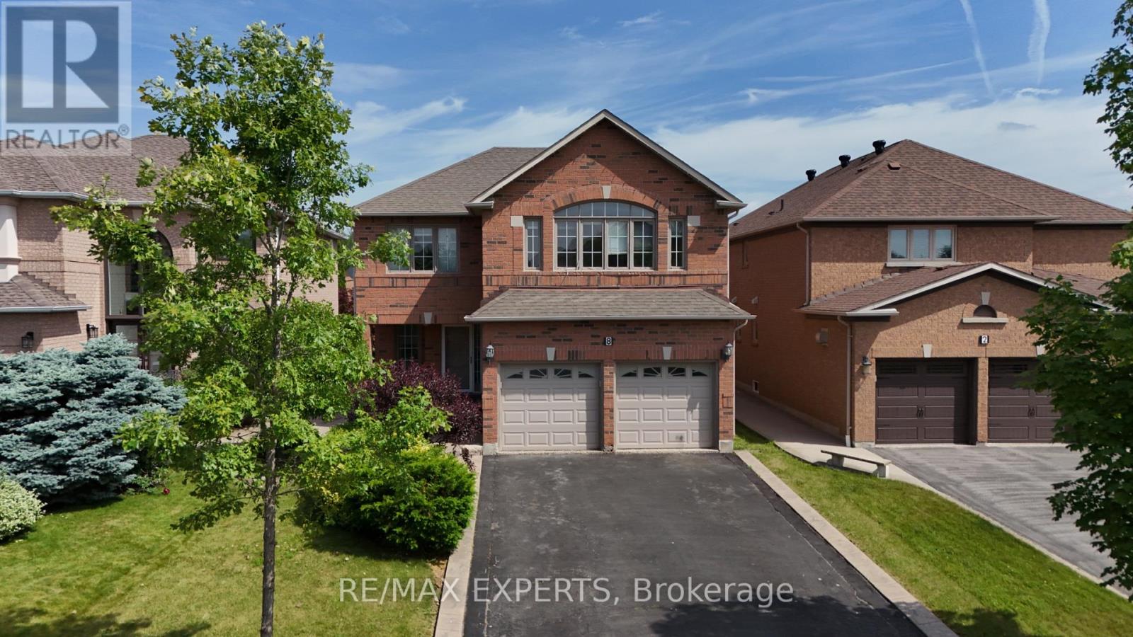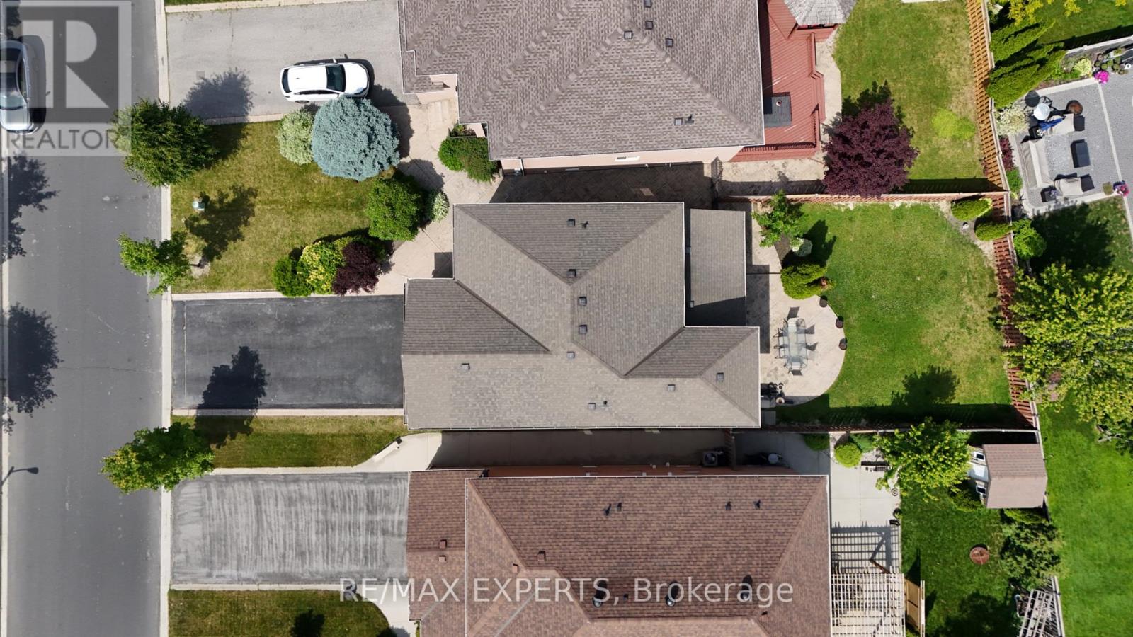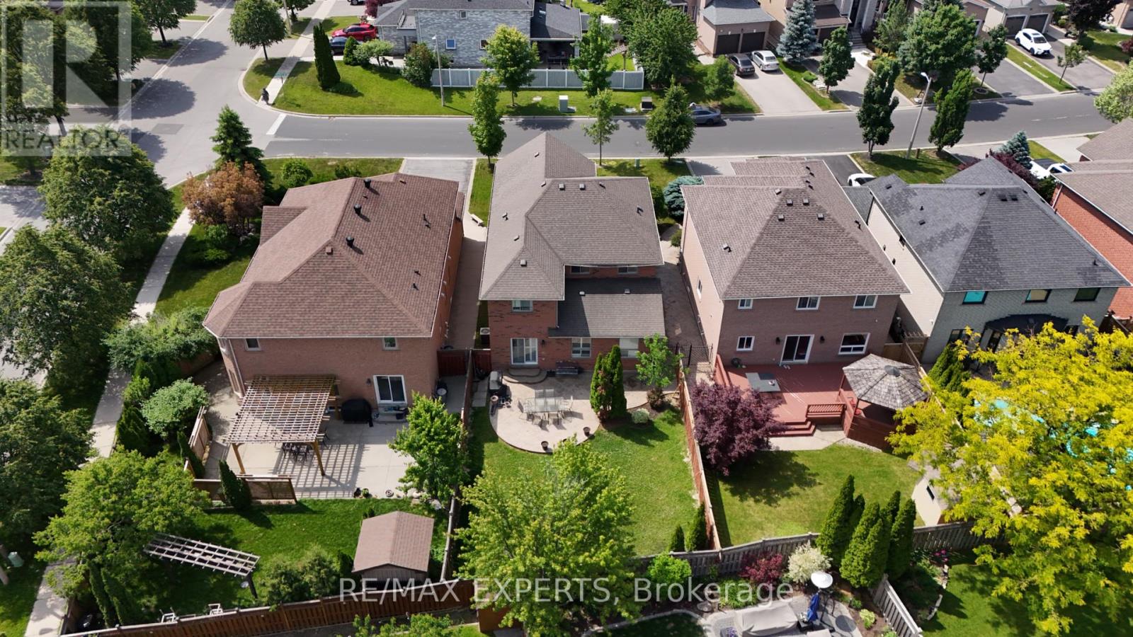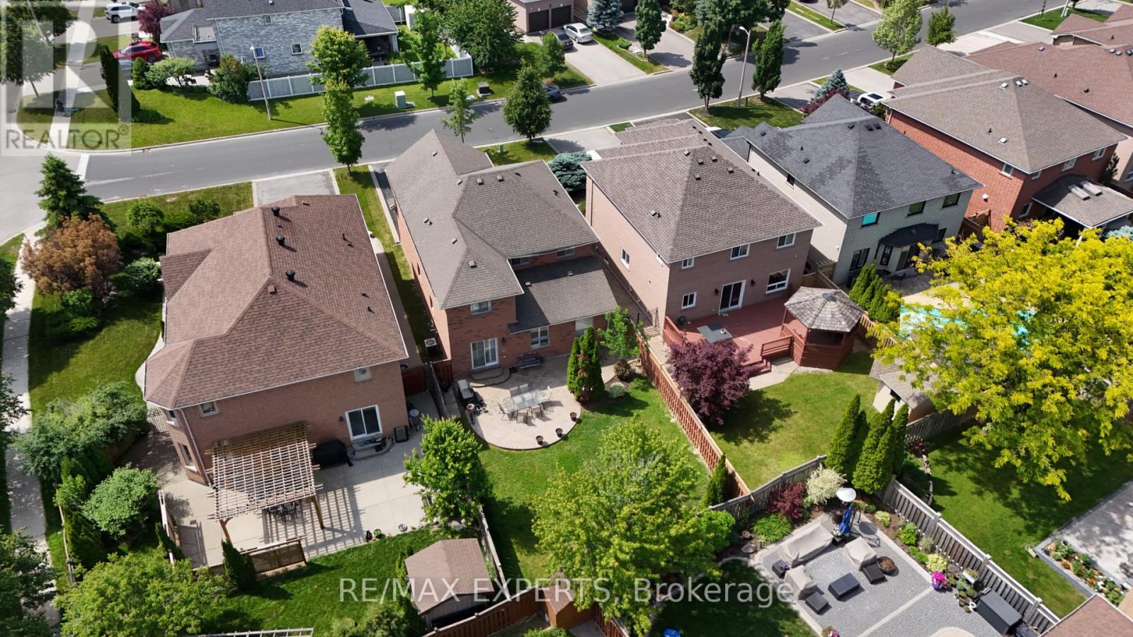6 Bedroom
4 Bathroom
2000 - 2500 sqft
Fireplace
Central Air Conditioning
Forced Air
$1,498,888
Attention renovators, investors & end-users! This is the rare opportunity you've been waiting for! 8 Pine Hollow Crescent, owned by its original family since day one, is now on the market for the first time ever. Nestled in one of Vaughan's most sought-after pockets, this immaculately maintained home sits on a premium pool-sized lot with endless potential to create your dream backyard oasis. Inside, you'll find an exceptional and versatile layout, the perfect blank canvas for your vision.The finished basement features 2 bedrooms, offering excellent rental income potential or space for extended family living. Whether you're looking to customize, modernize, or move in and enjoy, this home delivers flexibility and long-term upside. Located just minutes to Highway 400, Vaughan Mills, Cortellucci Vaughan Hospital, and Canadas Wonderland, the convenience is unbeatable. Steps to parks, schools, transit, and more, this location is ideal for families, investors, and commuters alike.Homes like this being well-kept, never before offered, and full of potential are a rare find. Dont miss your chance to unlock the possibilities. Bring your imagination! (id:41954)
Property Details
|
MLS® Number
|
N12301385 |
|
Property Type
|
Single Family |
|
Community Name
|
Maple |
|
Amenities Near By
|
Hospital, Place Of Worship, Schools, Park |
|
Features
|
Cul-de-sac, Conservation/green Belt |
|
Parking Space Total
|
6 |
Building
|
Bathroom Total
|
4 |
|
Bedrooms Above Ground
|
4 |
|
Bedrooms Below Ground
|
2 |
|
Bedrooms Total
|
6 |
|
Appliances
|
Dishwasher, Dryer, Microwave, Stove, Washer, Window Coverings, Refrigerator |
|
Basement Development
|
Finished |
|
Basement Features
|
Separate Entrance |
|
Basement Type
|
N/a (finished) |
|
Construction Style Attachment
|
Detached |
|
Cooling Type
|
Central Air Conditioning |
|
Exterior Finish
|
Brick |
|
Fireplace Present
|
Yes |
|
Flooring Type
|
Hardwood, Tile, Parquet, Laminate |
|
Foundation Type
|
Concrete |
|
Half Bath Total
|
1 |
|
Heating Fuel
|
Natural Gas |
|
Heating Type
|
Forced Air |
|
Stories Total
|
2 |
|
Size Interior
|
2000 - 2500 Sqft |
|
Type
|
House |
|
Utility Water
|
Municipal Water |
Parking
Land
|
Acreage
|
No |
|
Land Amenities
|
Hospital, Place Of Worship, Schools, Park |
|
Sewer
|
Sanitary Sewer |
|
Size Depth
|
122 Ft ,7 In |
|
Size Frontage
|
39 Ft ,4 In |
|
Size Irregular
|
39.4 X 122.6 Ft ; 127.28 Depth On East Side |
|
Size Total Text
|
39.4 X 122.6 Ft ; 127.28 Depth On East Side |
Rooms
| Level |
Type |
Length |
Width |
Dimensions |
|
Second Level |
Primary Bedroom |
3.94 m |
5.84 m |
3.94 m x 5.84 m |
|
Second Level |
Bedroom 2 |
3.13 m |
3.06 m |
3.13 m x 3.06 m |
|
Second Level |
Bedroom 3 |
3.55 m |
3.06 m |
3.55 m x 3.06 m |
|
Second Level |
Bedroom 4 |
4.23 m |
3.24 m |
4.23 m x 3.24 m |
|
Basement |
Recreational, Games Room |
10.99 m |
7.02 m |
10.99 m x 7.02 m |
|
Basement |
Utility Room |
4.43 m |
3.53 m |
4.43 m x 3.53 m |
|
Main Level |
Dining Room |
6.61 m |
3.02 m |
6.61 m x 3.02 m |
|
Main Level |
Living Room |
3.11 m |
5.5 m |
3.11 m x 5.5 m |
|
Main Level |
Eating Area |
3.1 m |
3.52 m |
3.1 m x 3.52 m |
|
Main Level |
Kitchen |
2.72 m |
3.46 m |
2.72 m x 3.46 m |
https://www.realtor.ca/real-estate/28641000/8-pine-hollow-crescent-vaughan-maple-maple
