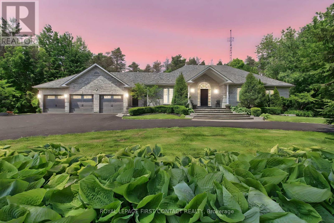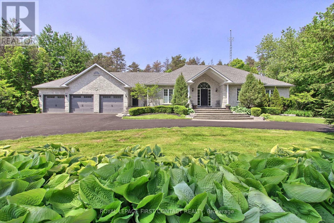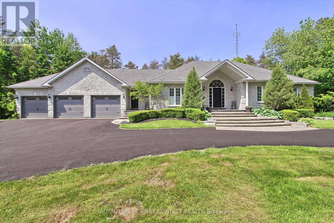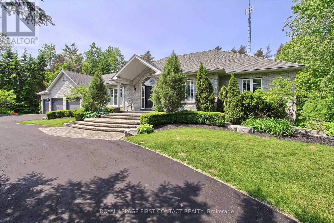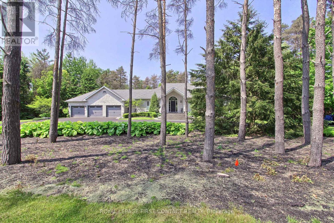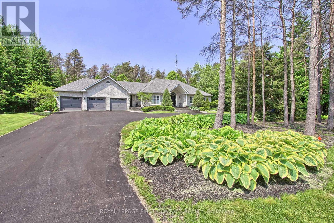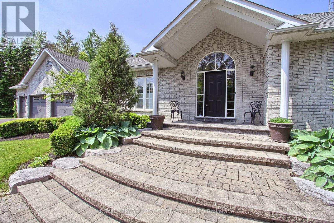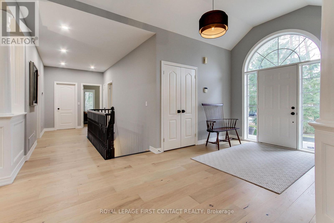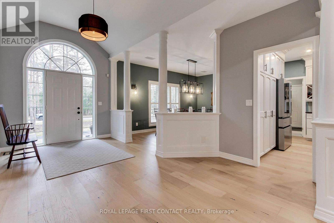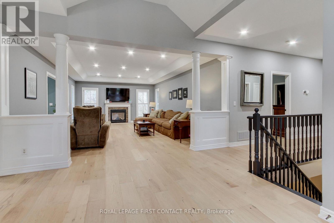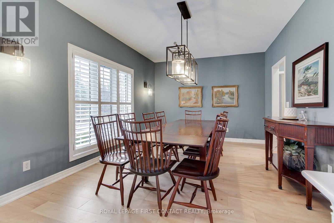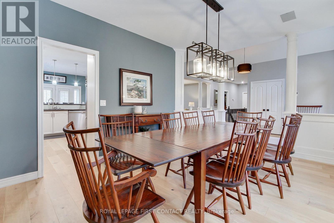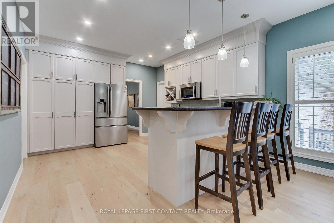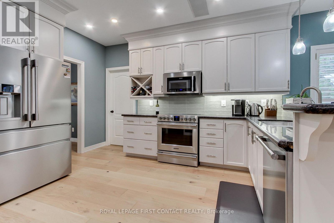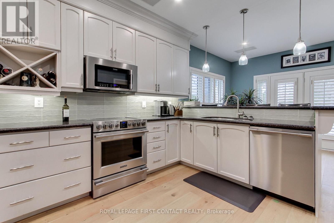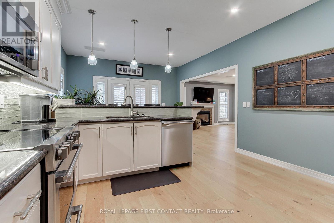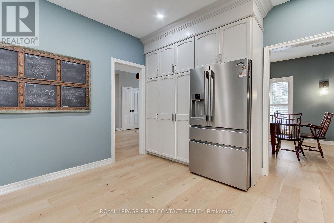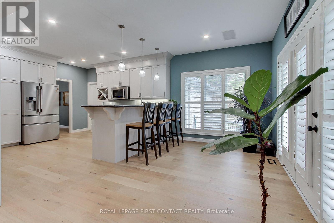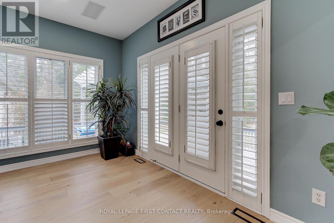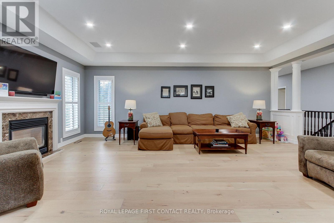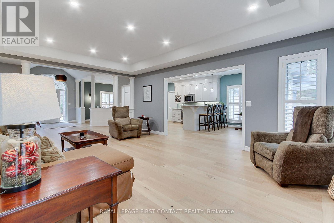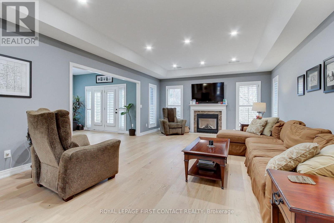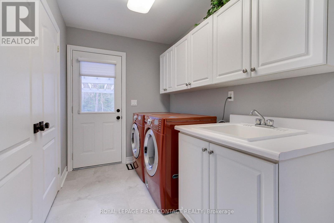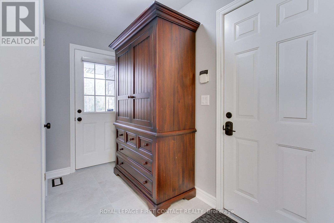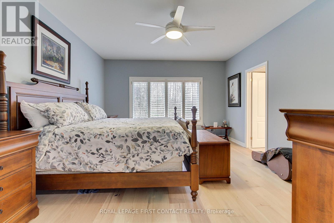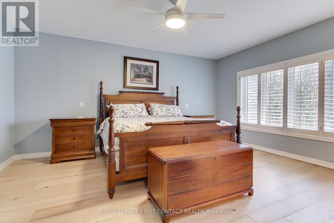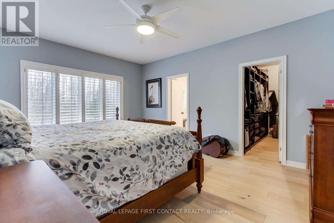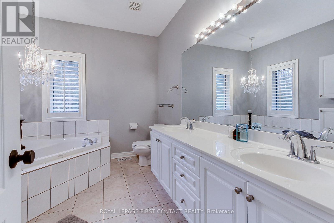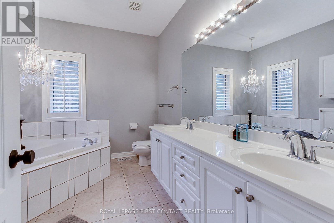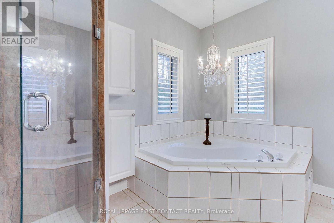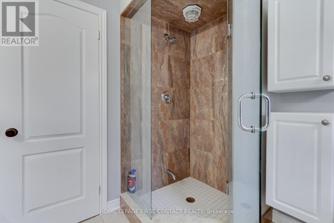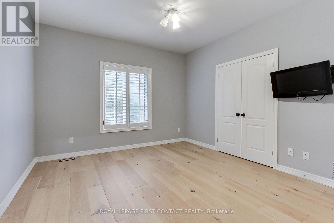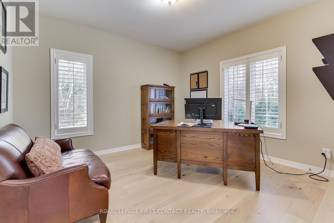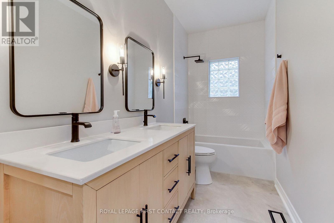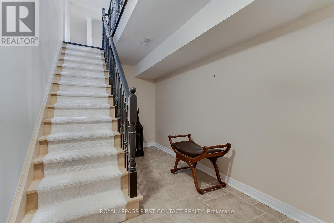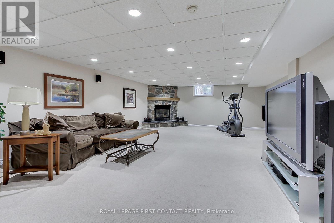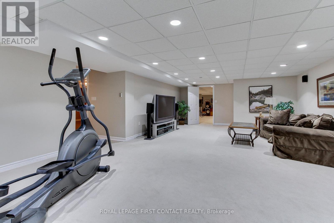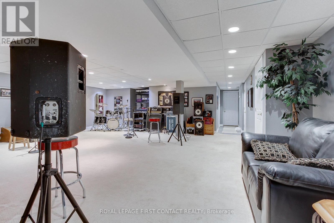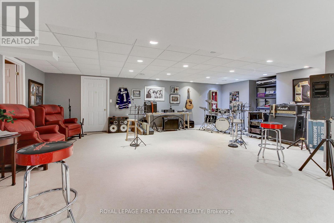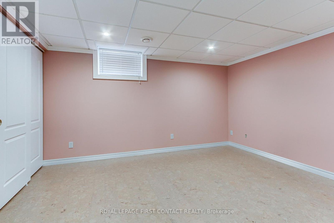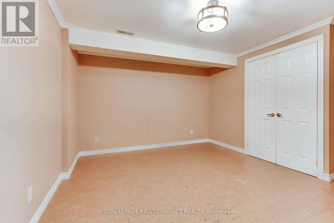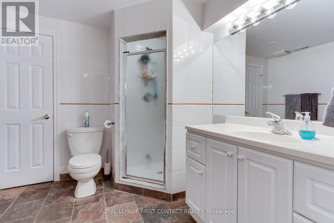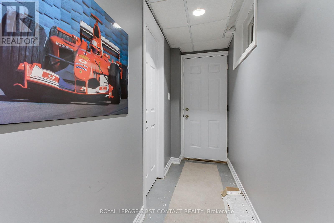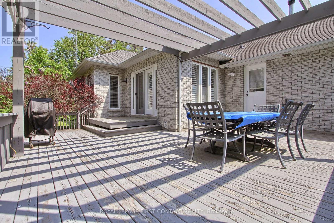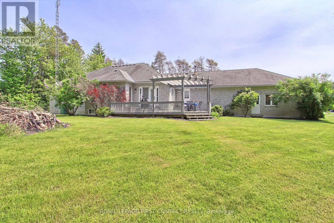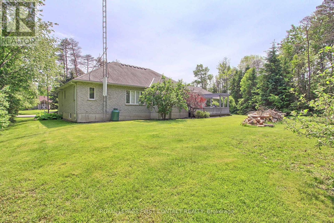5 Bedroom
4 Bathroom
2000 - 2500 sqft
Bungalow
Fireplace
Central Air Conditioning, Air Exchanger
Forced Air
$1,999,000
I am pleased to present to you an exquisite, executive updated open-concept bungalow that embodies comfort, elegance, and functionality. Boasting approximately 4,600 square feet of tastefully finished living space, this remarkable property is situated on nearly 1 3/4 acres of land, nestled within an enclave of prestigious executive homes.? The home offers a private backyard that backs onto an open forest, providing a serene and picturesque setting perfect for entertaining guests or enjoying peaceful outdoor moments. The property exudes exceptional curb appeal, highlighted by a formal circular driveway, extensive landscaping, and a three-car garage featuring two entrances one leading to the main floor and another to the basement. Inside, you will find brand new wide plank oak flooring extending throughout the main floor, enhanced by fresh paint and thoughtfully selected designer light fixtures. The updated kitchen impresses with new stainless steel appliances, Creating a warm and inviting ambience. The luxurious primary retreat is a true sanctuary, overlooking nature as its backdrop. This space includes a large five-piece ensuite featuring a glass shower and separate bathtub, plus a fantastic walk-in closet equipped with extensive built-in organizers. Additional features include direct access to a spacious 720-square-foot garage complete with a storage mezzanine. The lower level offers an additional 2,300 square feet of finished living space, providing ample room for guests, in-laws, or multi-generational families. This area includes two additional bedrooms, an office, a family room equipped with a fireplace, a soundproof media room with built-in speakers, a three-piece bathroom, and a separate entrance for added convenience and privacy.? This exceptional home truly combines executive-level luxury with practical living spaces tailored to meet diverse lifestyle needs. 5 minutes to 404 and Fibre High Speed Internet (id:41954)
Property Details
|
MLS® Number
|
N12415094 |
|
Property Type
|
Single Family |
|
Community Name
|
Rural East Gwillimbury |
|
Equipment Type
|
Water Heater, Propane Tank |
|
Features
|
Cul-de-sac, Irregular Lot Size, Dry, Level |
|
Parking Space Total
|
11 |
|
Rental Equipment Type
|
Water Heater, Propane Tank |
Building
|
Bathroom Total
|
4 |
|
Bedrooms Above Ground
|
3 |
|
Bedrooms Below Ground
|
2 |
|
Bedrooms Total
|
5 |
|
Age
|
16 To 30 Years |
|
Amenities
|
Fireplace(s) |
|
Appliances
|
Garage Door Opener Remote(s) |
|
Architectural Style
|
Bungalow |
|
Basement Development
|
Finished |
|
Basement Features
|
Separate Entrance, Walk Out |
|
Basement Type
|
N/a, N/a (finished) |
|
Construction Style Attachment
|
Detached |
|
Cooling Type
|
Central Air Conditioning, Air Exchanger |
|
Exterior Finish
|
Brick |
|
Fireplace Present
|
Yes |
|
Fireplace Total
|
2 |
|
Flooring Type
|
Hardwood, Cork, Carpeted |
|
Foundation Type
|
Concrete |
|
Half Bath Total
|
1 |
|
Heating Fuel
|
Oil |
|
Heating Type
|
Forced Air |
|
Stories Total
|
1 |
|
Size Interior
|
2000 - 2500 Sqft |
|
Type
|
House |
|
Utility Water
|
Bored Well |
Parking
Land
|
Acreage
|
No |
|
Sewer
|
Septic System |
|
Size Depth
|
291 Ft ,4 In |
|
Size Frontage
|
250 Ft ,9 In |
|
Size Irregular
|
250.8 X 291.4 Ft ; 220.78 Ft X 267.92ft X 250.90ft X 291.ft |
|
Size Total Text
|
250.8 X 291.4 Ft ; 220.78 Ft X 267.92ft X 250.90ft X 291.ft|1/2 - 1.99 Acres |
|
Zoning Description
|
Res |
Rooms
| Level |
Type |
Length |
Width |
Dimensions |
|
Basement |
Bedroom 5 |
3.67 m |
3.77 m |
3.67 m x 3.77 m |
|
Basement |
Office |
3.85 m |
3.54 m |
3.85 m x 3.54 m |
|
Basement |
Media |
3.83 m |
3.55 m |
3.83 m x 3.55 m |
|
Basement |
Family Room |
9.03 m |
5.4 m |
9.03 m x 5.4 m |
|
Basement |
Bedroom 4 |
4.14 m |
3.93 m |
4.14 m x 3.93 m |
|
Ground Level |
Great Room |
6.6 m |
4.65 m |
6.6 m x 4.65 m |
|
Ground Level |
Dining Room |
4.83 m |
3.55 m |
4.83 m x 3.55 m |
|
Ground Level |
Kitchen |
6.16 m |
3.95 m |
6.16 m x 3.95 m |
|
Ground Level |
Primary Bedroom |
5.24 m |
4.23 m |
5.24 m x 4.23 m |
|
Ground Level |
Bedroom 2 |
3.93 m |
3.68 m |
3.93 m x 3.68 m |
|
Ground Level |
Bedroom 3 |
3.83 m |
3.55 m |
3.83 m x 3.55 m |
|
Ground Level |
Mud Room |
3.83 m |
3.55 m |
3.83 m x 3.55 m |
Utilities
|
Cable
|
Installed |
|
Electricity
|
Installed |
https://www.realtor.ca/real-estate/28887835/8-pelosi-way-east-gwillimbury-rural-east-gwillimbury
