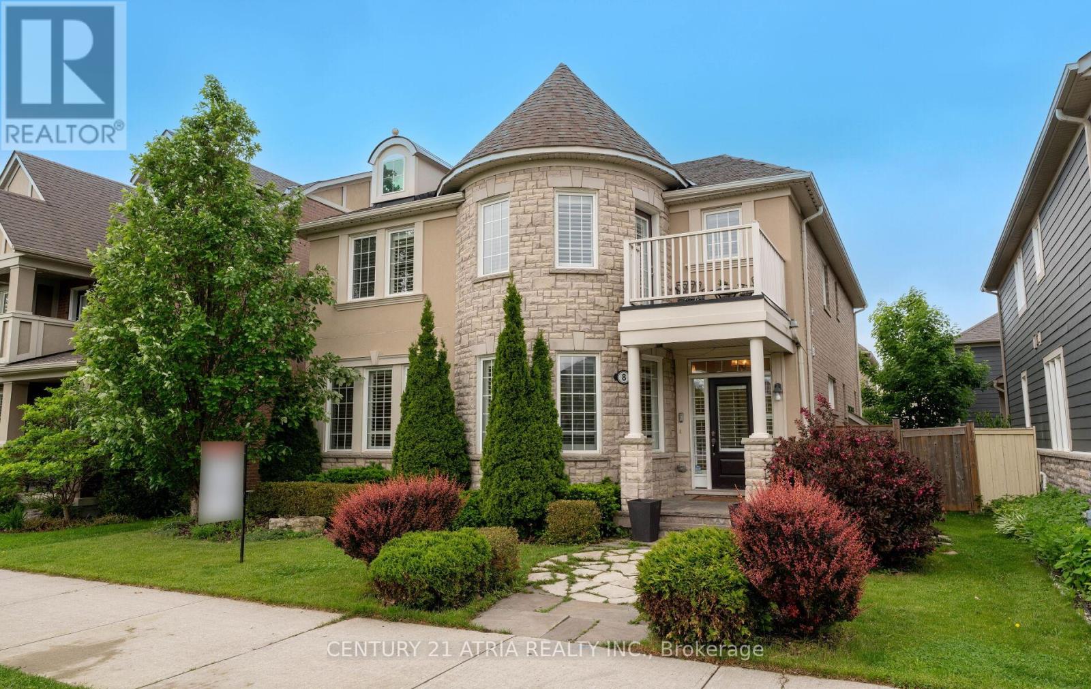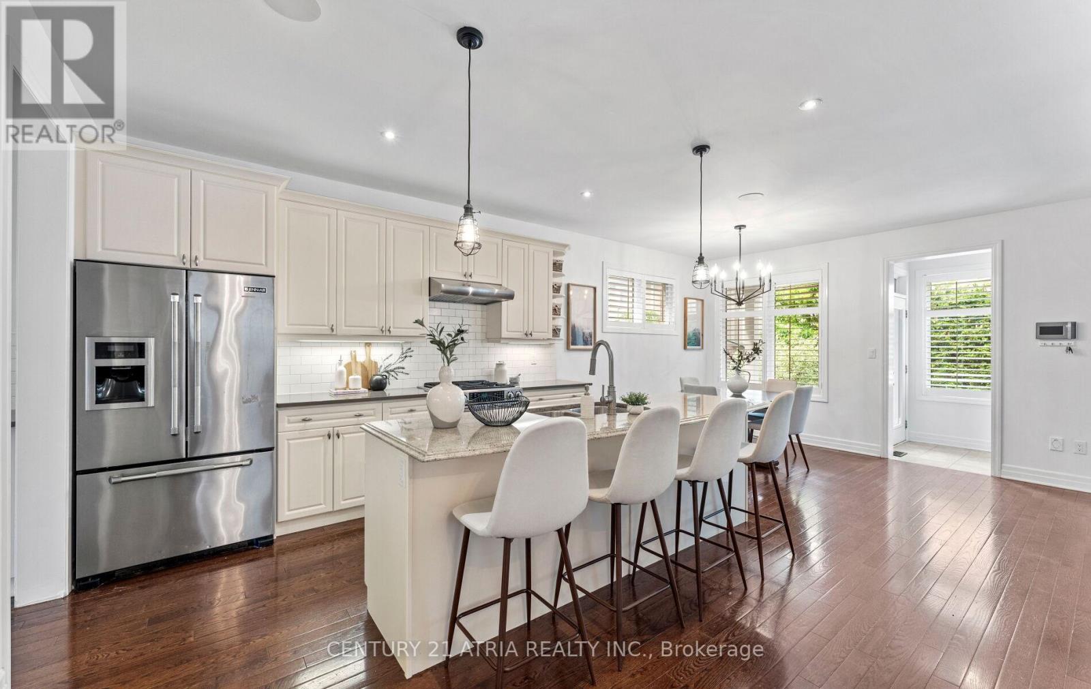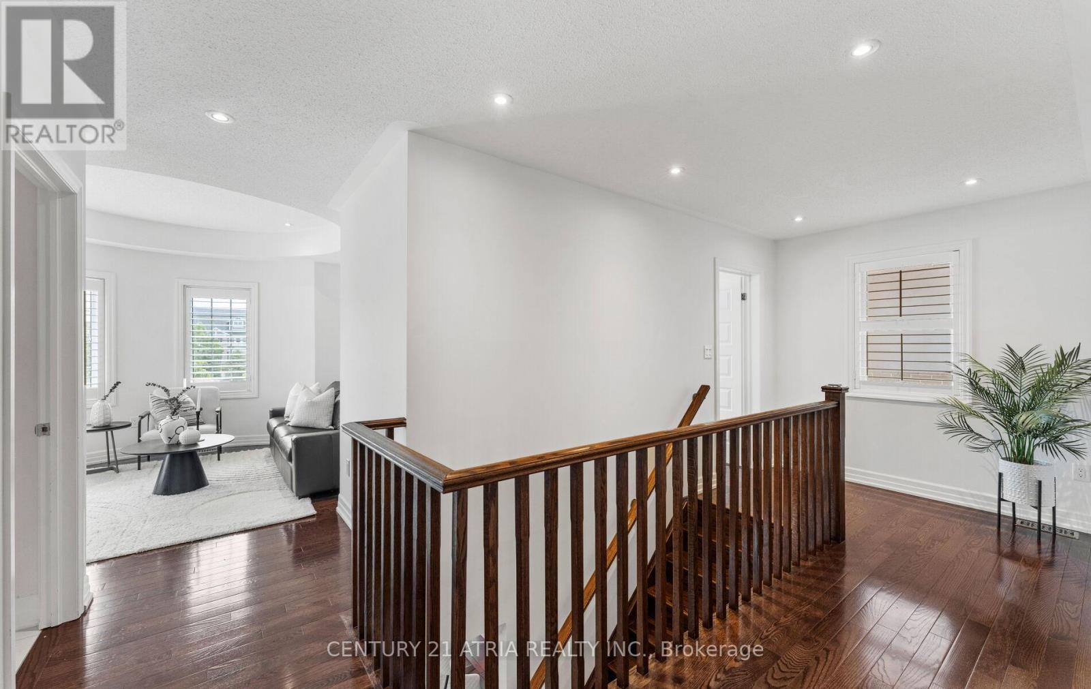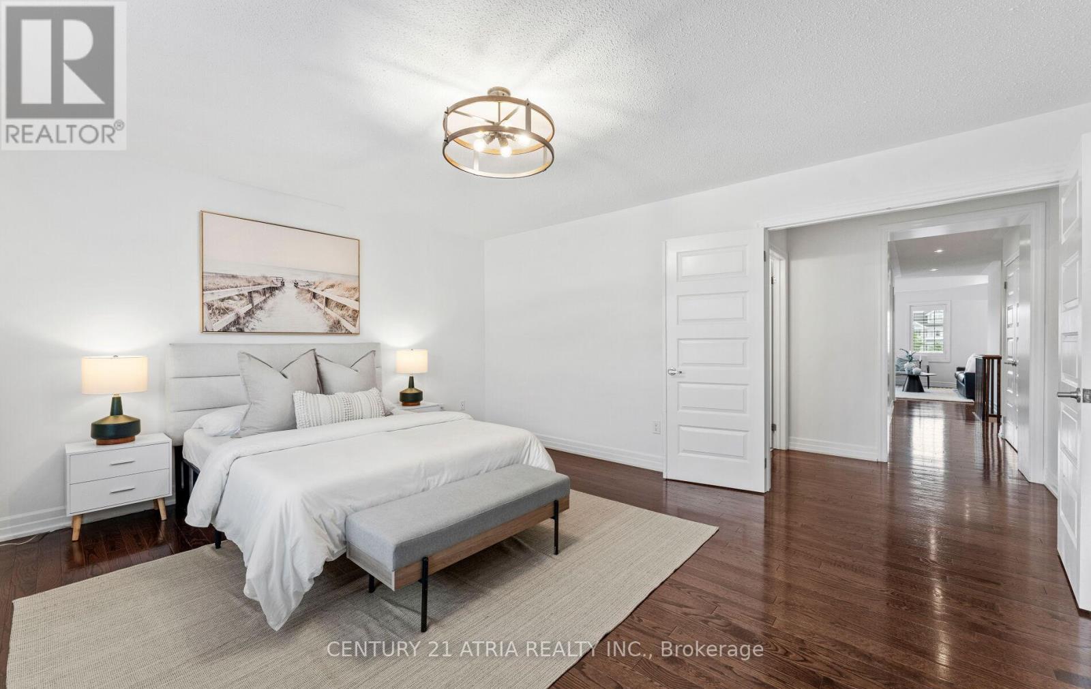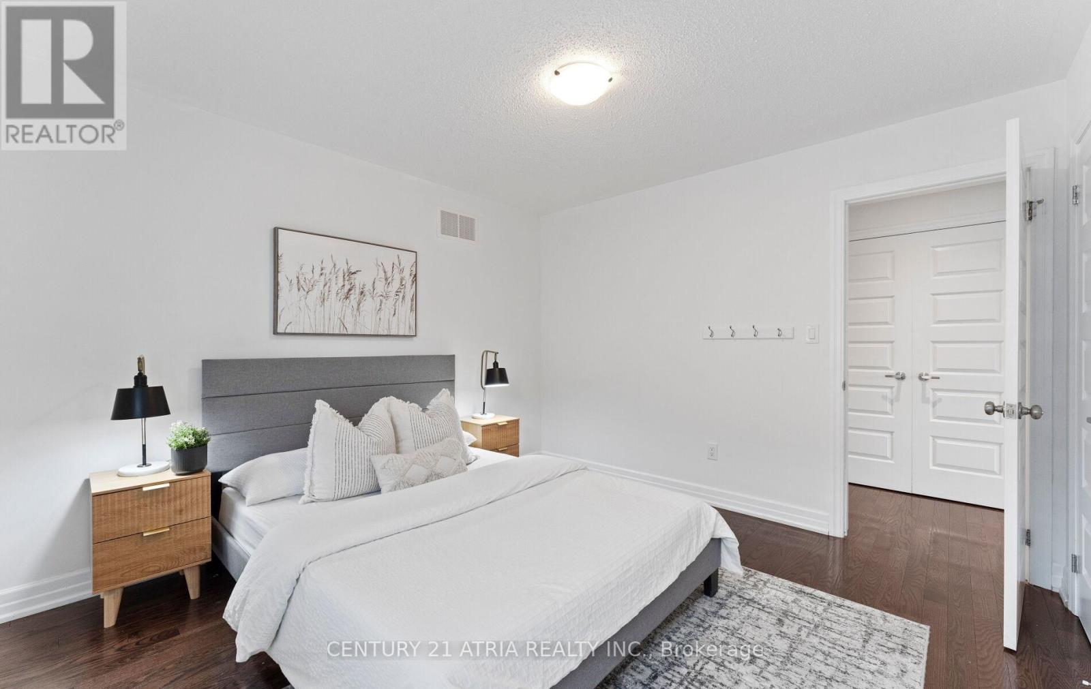8 Peer Street Markham (Cornell), Ontario L6B 0R1
$1,788,000
Welcome to a truly rare opportunity in the heart of Cornell Markham - an original-owner luxury home designed for multigenerational living, and one of the few with a coveted 3-car garage & coach house. Set directly across from the tranquil Brian Chatland Park, this beautifully maintained 4-bedroom, 3-bathroom home offers an exceptional layout with space, privacy, and flexibility for extended families. Thoughtfully upgraded with an executive chefs kitchen, elegant crown moulding, pot lights, rich hardwood flooring, and California shutters throughout, every detail has been lovingly cared for since day one. Start your mornings with coffee on the second-floor balcony overlooking the park, and end your day enjoying the peace of a quiet, family-friendly street. A standout feature is the potential 2-bedroom coach house (732 Square Feet), ideal for aging parents, adult children, or as a separate rental suite currently rented at $2,000/month. Homes with this level of versatility and garage space are rarely available in Cornell. Perfectly located just minutes by bike from top-rated schools (Rouge Park PS 8.2, Bill Hogarth SS 8.4, St. Joseph Catholic PS 8.0) and close to Cornell Community Centre, Markham Stouffville Hospital, parks, shopping, GO/Viva transit, and more - this is luxury living with room to grow. (id:41954)
Open House
This property has open houses!
10:00 am
Ends at:1:00 pm
2:00 pm
Ends at:4:00 pm
Property Details
| MLS® Number | N12200182 |
| Property Type | Single Family |
| Community Name | Cornell |
| Amenities Near By | Hospital, Park, Public Transit |
| Community Features | Community Centre |
| Equipment Type | Water Heater - Gas |
| Features | In-law Suite |
| Parking Space Total | 6 |
| Rental Equipment Type | Water Heater - Gas |
Building
| Bathroom Total | 4 |
| Bedrooms Above Ground | 6 |
| Bedrooms Below Ground | 1 |
| Bedrooms Total | 7 |
| Appliances | Garage Door Opener Remote(s), Water Meter, Dishwasher, Dryer, Water Heater, Stove, Two Washers, Refrigerator |
| Basement Development | Partially Finished |
| Basement Type | N/a (partially Finished) |
| Construction Style Attachment | Detached |
| Cooling Type | Central Air Conditioning |
| Exterior Finish | Brick, Stucco |
| Fire Protection | Smoke Detectors |
| Fireplace Present | Yes |
| Foundation Type | Poured Concrete |
| Half Bath Total | 1 |
| Heating Type | Forced Air |
| Stories Total | 2 |
| Size Interior | 3000 - 3500 Sqft |
| Type | House |
| Utility Water | Municipal Water |
Parking
| Detached Garage | |
| Garage |
Land
| Acreage | No |
| Fence Type | Fenced Yard |
| Land Amenities | Hospital, Park, Public Transit |
| Sewer | Sanitary Sewer |
| Size Depth | 105 Ft |
| Size Frontage | 45 Ft ,1 In |
| Size Irregular | 45.1 X 105 Ft |
| Size Total Text | 45.1 X 105 Ft |
Rooms
| Level | Type | Length | Width | Dimensions |
|---|---|---|---|---|
| Second Level | Primary Bedroom | 5 m | 4.37 m | 5 m x 4.37 m |
| Second Level | Bedroom 2 | 3.51 m | 3.05 m | 3.51 m x 3.05 m |
| Second Level | Bedroom 3 | 3.35 m | 4.09 m | 3.35 m x 4.09 m |
| Second Level | Bedroom 4 | 3.76 m | 3.4 m | 3.76 m x 3.4 m |
| Basement | Bedroom | 3.05 m | 6.71 m | 3.05 m x 6.71 m |
| Main Level | Living Room | 53.15 m | 3.35 m | 53.15 m x 3.35 m |
| Main Level | Dining Room | 3.4 m | 4.04 m | 3.4 m x 4.04 m |
| Main Level | Kitchen | 4.24 m | 4.54 m | 4.24 m x 4.54 m |
| Main Level | Library | 3.15 m | 3.35 m | 3.15 m x 3.35 m |
| Upper Level | Primary Bedroom | 3.05 m | 3.96 m | 3.05 m x 3.96 m |
| Upper Level | Bedroom 2 | 2.74 m | 2.74 m | 2.74 m x 2.74 m |
| Upper Level | Living Room | 3.35 m | 5.49 m | 3.35 m x 5.49 m |
https://www.realtor.ca/real-estate/28424855/8-peer-street-markham-cornell-cornell
Interested?
Contact us for more information
