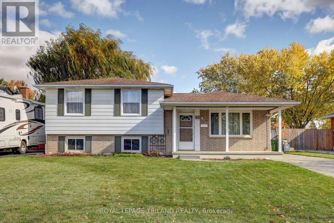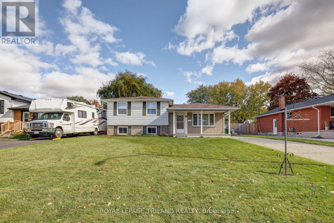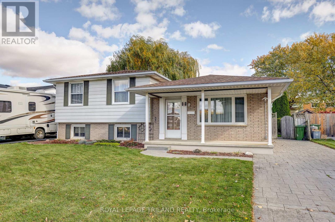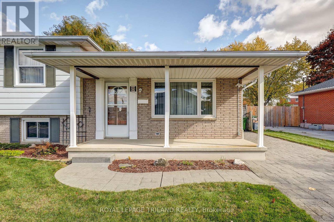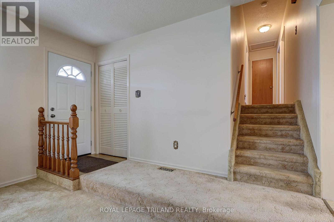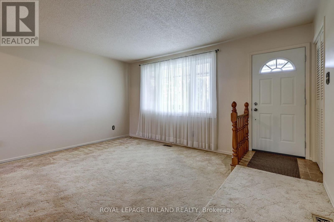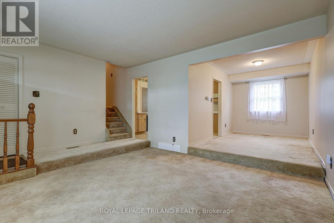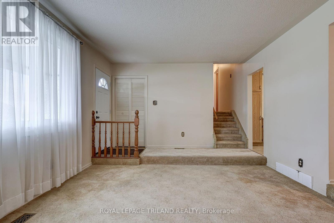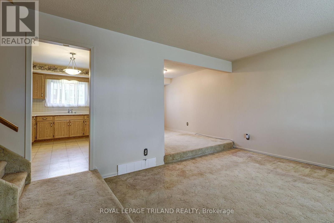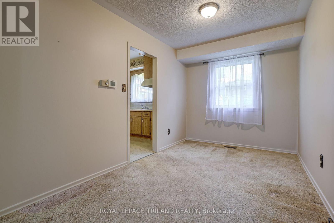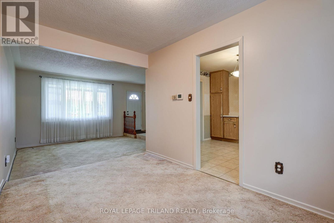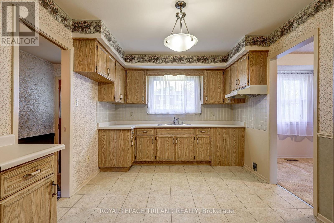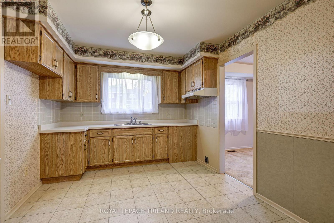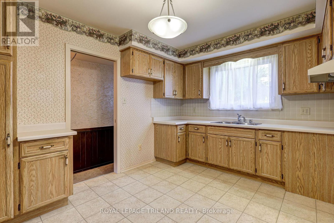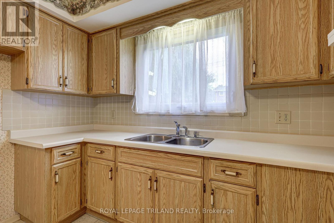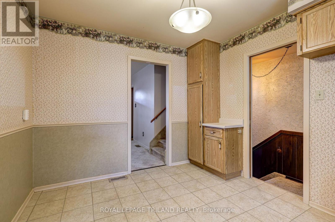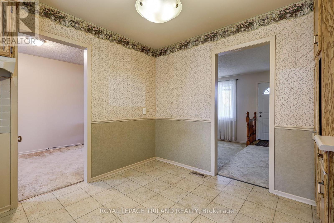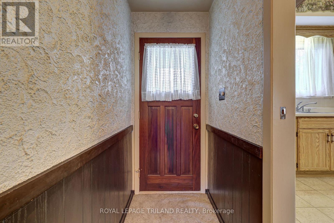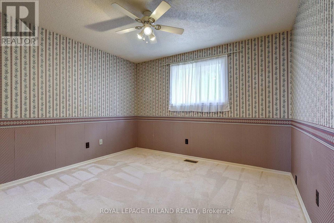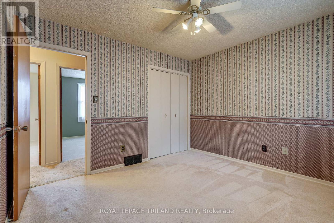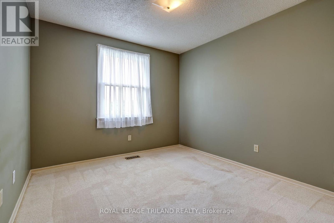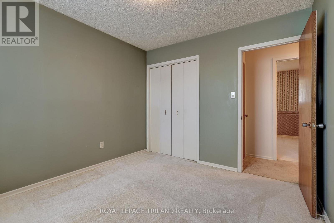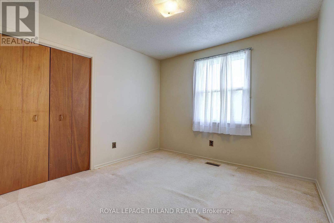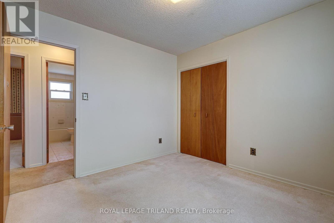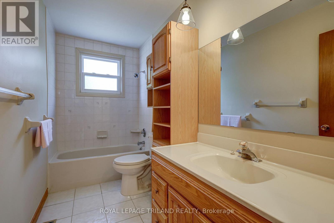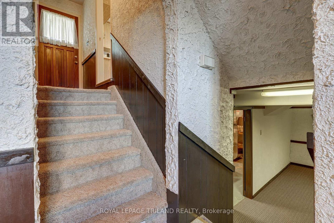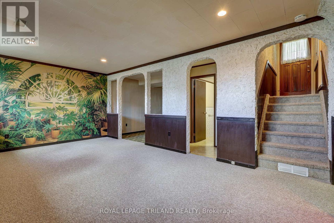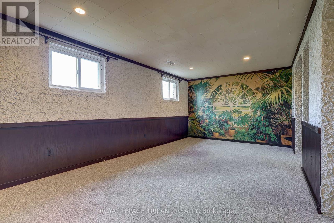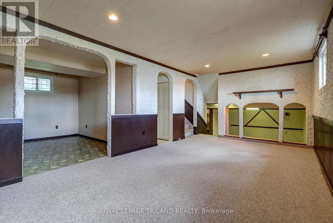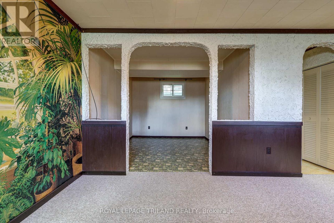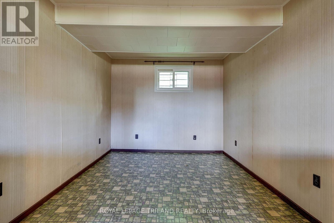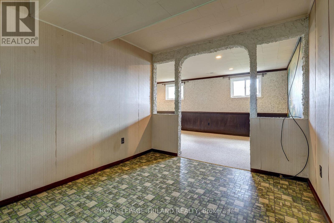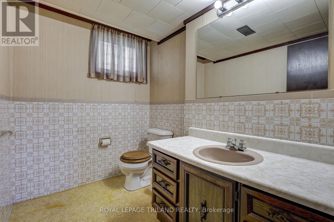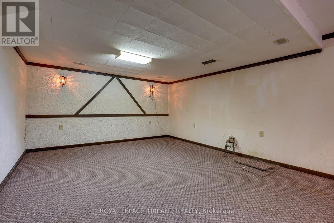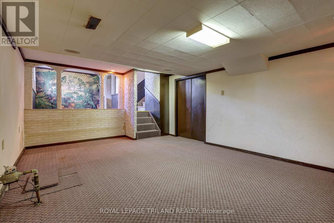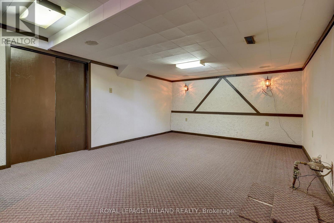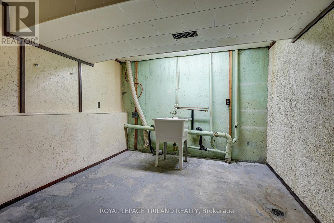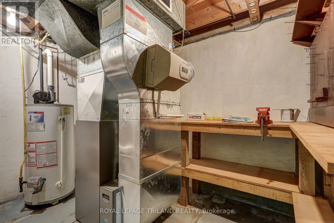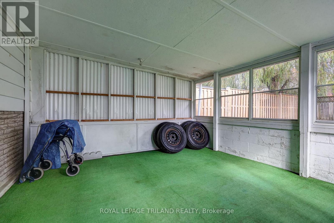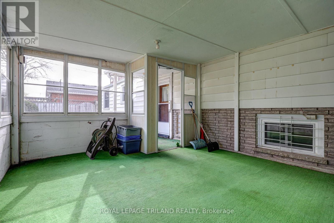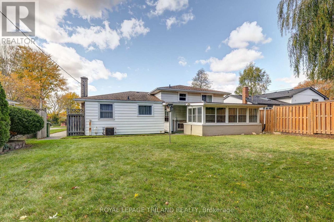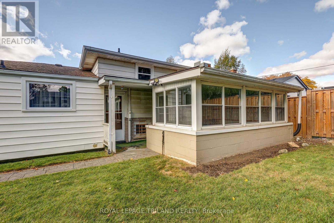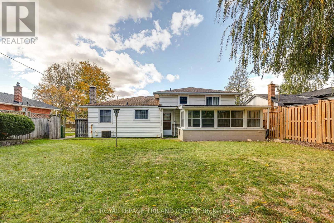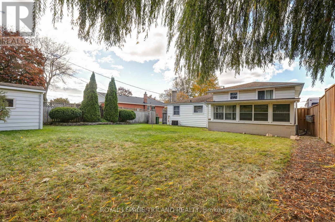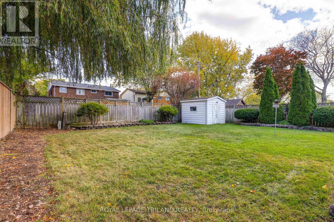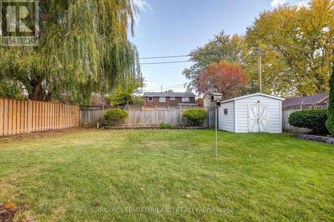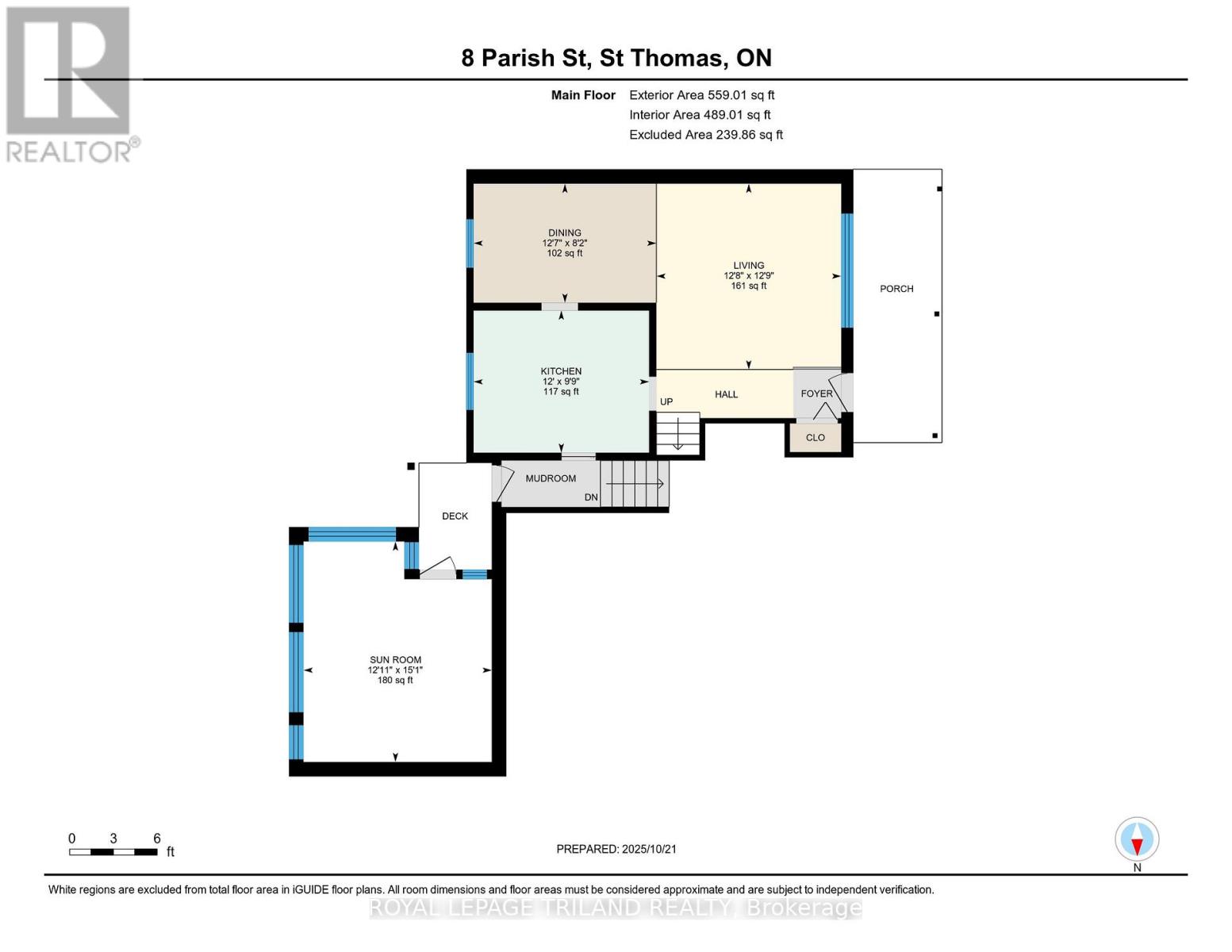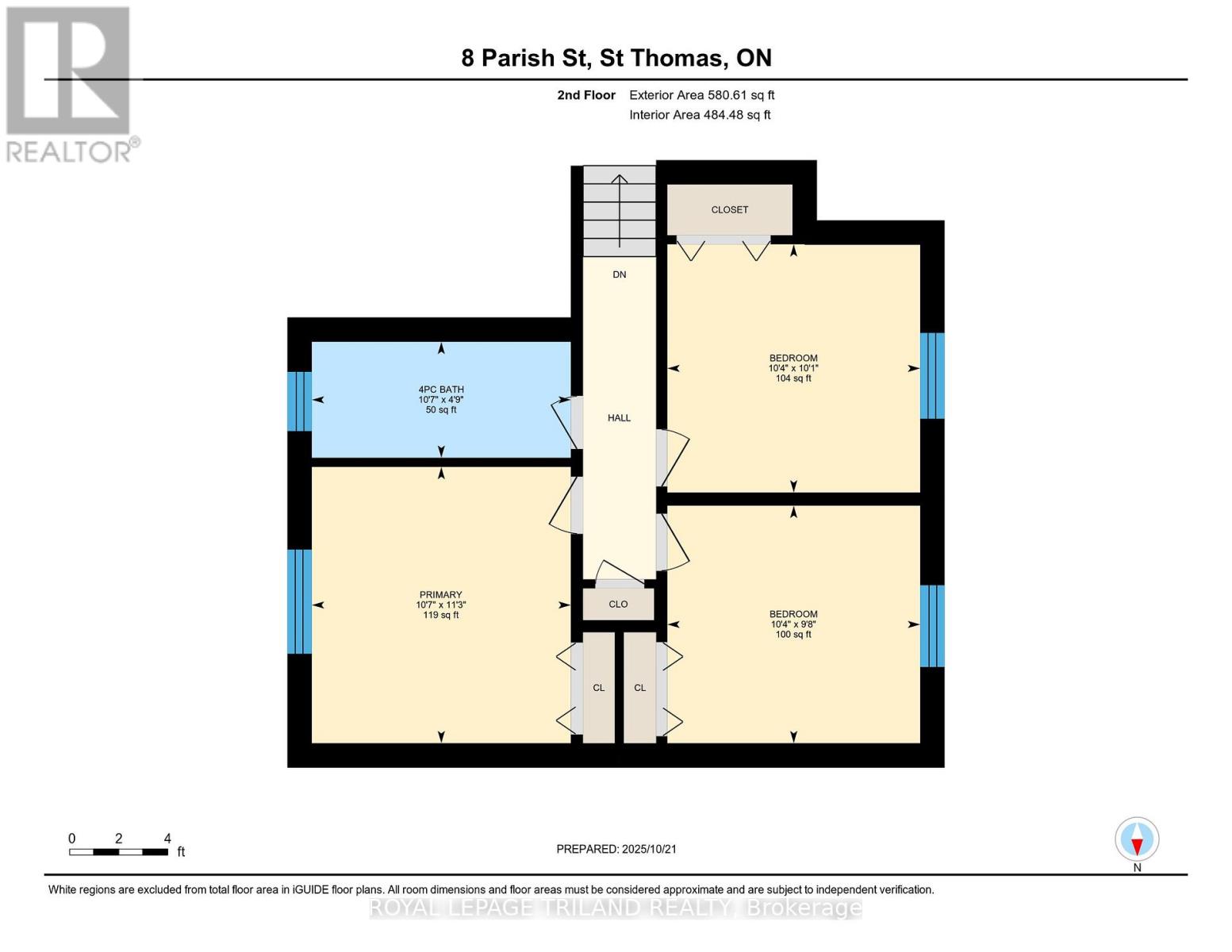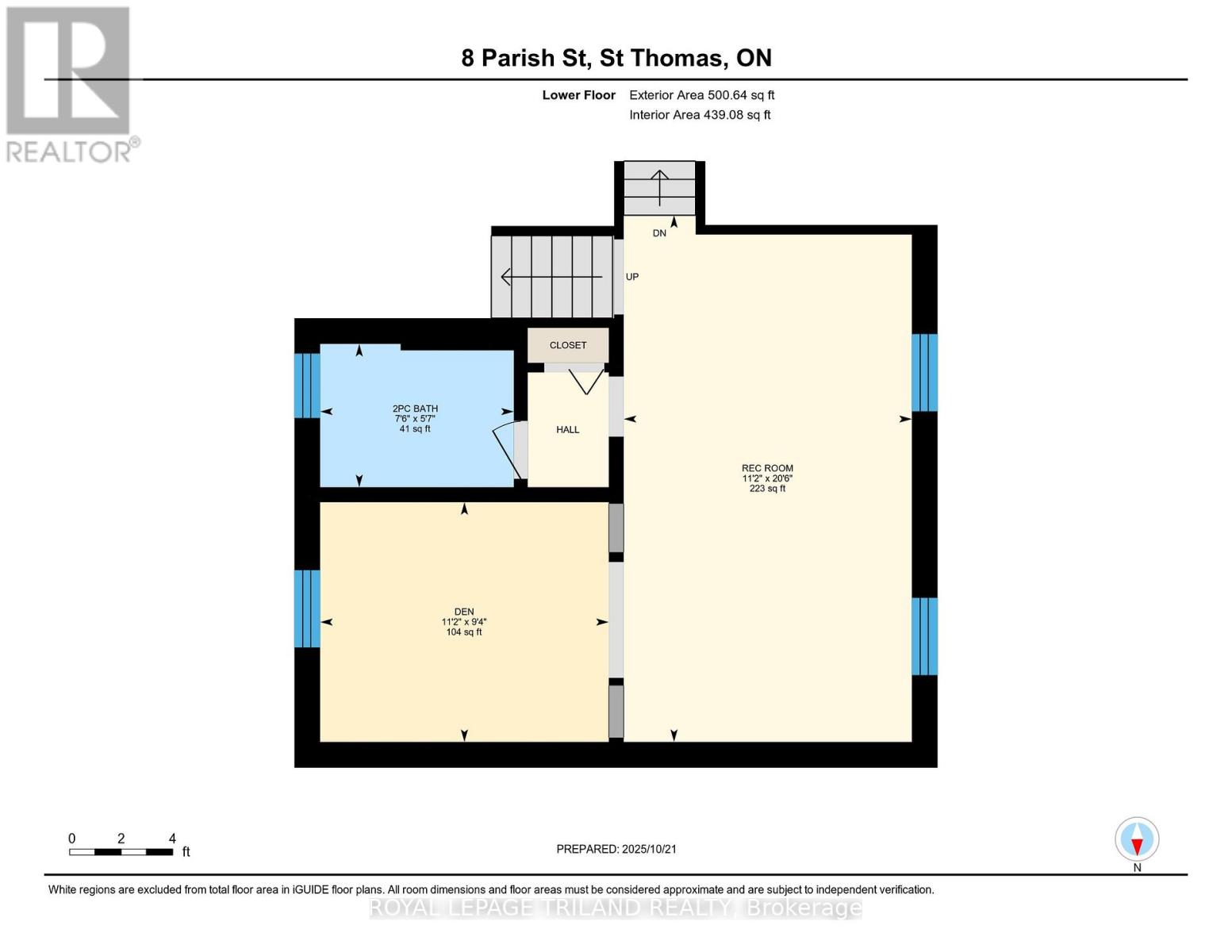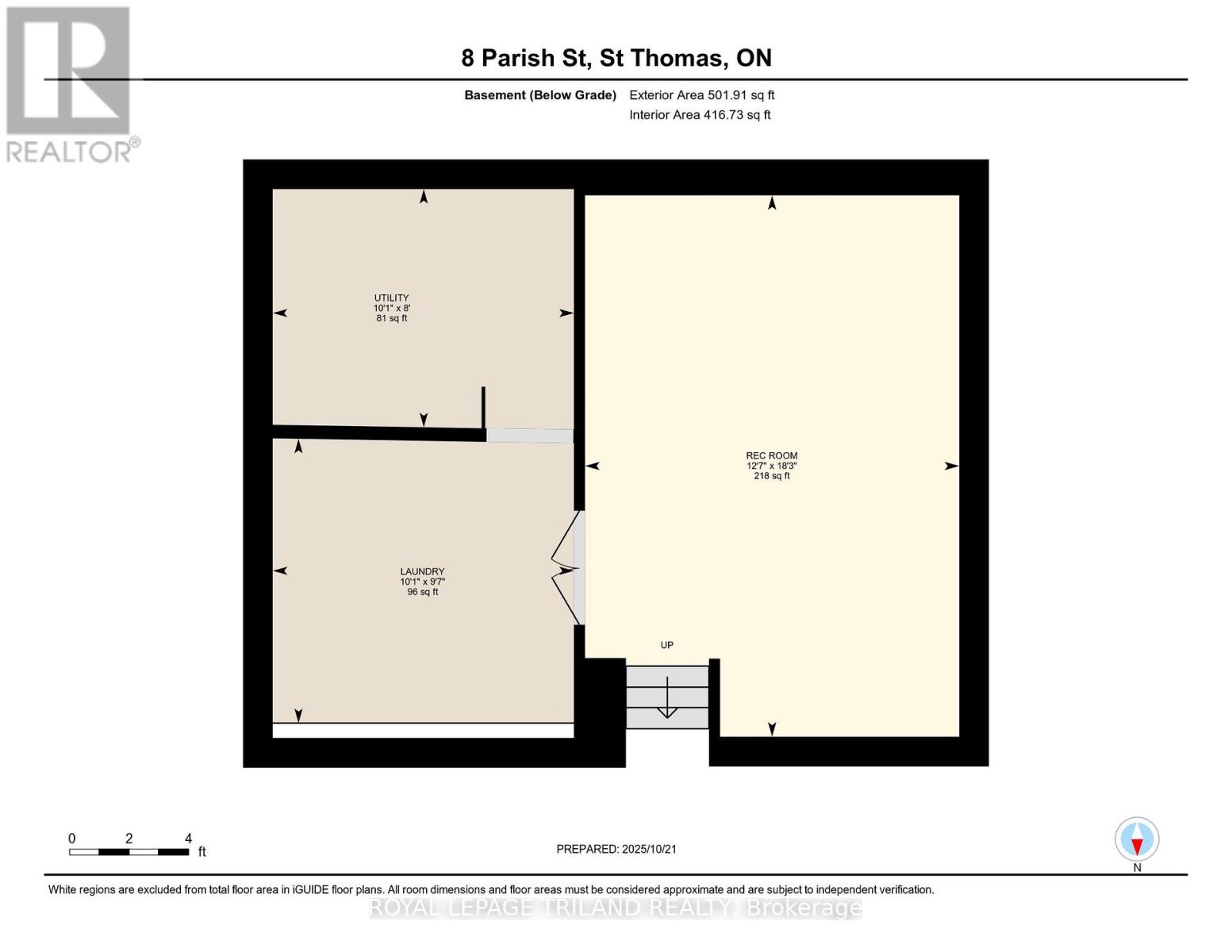3 Bedroom
2 Bathroom
700 - 1100 sqft
Central Air Conditioning
$469,900
Beautifully Maintained Family Home in Desirable South St. Thomas! Pride of ownership is evident throughout this charming 4-level side split offering 3 bedrooms and 1.5 baths on a quiet, family-friendly street. Lovingly cared for by the same owners for nearly 50 years, this home features many updates including newer windows and an updated electrical panel. The bright and inviting lower-level family room with adjoining den provides the perfect space to relax, work, or entertain. Step outside to a covered patio overlooking the fully fenced 55' x 108' landscaped lot-a private retreat ideal for children, pets, and summer gatherings. Close to schools, parks, shopping, and all amenities. Perfect for first-time buyers or growing families-book your showing today! (id:41954)
Property Details
|
MLS® Number
|
X12475669 |
|
Property Type
|
Single Family |
|
Community Name
|
St. Thomas |
|
Equipment Type
|
Water Heater |
|
Parking Space Total
|
4 |
|
Rental Equipment Type
|
Water Heater |
Building
|
Bathroom Total
|
2 |
|
Bedrooms Above Ground
|
3 |
|
Bedrooms Total
|
3 |
|
Age
|
51 To 99 Years |
|
Appliances
|
Water Meter, Water Heater |
|
Basement Development
|
Partially Finished |
|
Basement Type
|
N/a (partially Finished) |
|
Construction Style Attachment
|
Detached |
|
Construction Style Split Level
|
Sidesplit |
|
Cooling Type
|
Central Air Conditioning |
|
Exterior Finish
|
Brick Veneer, Vinyl Siding |
|
Foundation Type
|
Concrete |
|
Half Bath Total
|
1 |
|
Size Interior
|
700 - 1100 Sqft |
|
Type
|
House |
|
Utility Water
|
Municipal Water |
Parking
Land
|
Acreage
|
No |
|
Sewer
|
Sanitary Sewer |
|
Size Depth
|
110 Ft |
|
Size Frontage
|
55 Ft |
|
Size Irregular
|
55 X 110 Ft |
|
Size Total Text
|
55 X 110 Ft |
Rooms
| Level |
Type |
Length |
Width |
Dimensions |
|
Second Level |
Bedroom |
3.14 m |
3.09 m |
3.14 m x 3.09 m |
|
Second Level |
Bedroom |
3.14 m |
2.95 m |
3.14 m x 2.95 m |
|
Second Level |
Primary Bedroom |
3.22 m |
3.44 m |
3.22 m x 3.44 m |
|
Second Level |
Bathroom |
3.22 m |
1.44 m |
3.22 m x 1.44 m |
|
Basement |
Recreational, Games Room |
3.84 m |
5.55 m |
3.84 m x 5.55 m |
|
Basement |
Laundry Room |
3.09 m |
2.91 m |
3.09 m x 2.91 m |
|
Basement |
Utility Room |
3.09 m |
2.44 m |
3.09 m x 2.44 m |
|
Lower Level |
Bathroom |
2.29 m |
1.7 m |
2.29 m x 1.7 m |
|
Lower Level |
Recreational, Games Room |
3.41 m |
6.24 m |
3.41 m x 6.24 m |
|
Lower Level |
Den |
3.42 m |
2.84 m |
3.42 m x 2.84 m |
|
Main Level |
Living Room |
3.87 m |
3.89 m |
3.87 m x 3.89 m |
|
Main Level |
Dining Room |
3.82 m |
2.49 m |
3.82 m x 2.49 m |
|
Main Level |
Kitchen |
3.67 m |
2.97 m |
3.67 m x 2.97 m |
|
Main Level |
Sunroom |
3.94 m |
4.61 m |
3.94 m x 4.61 m |
https://www.realtor.ca/real-estate/29018424/8-parish-street-st-thomas-st-thomas
