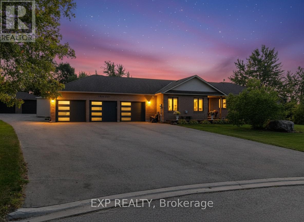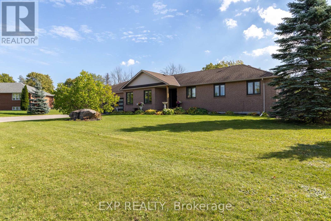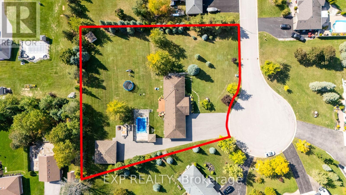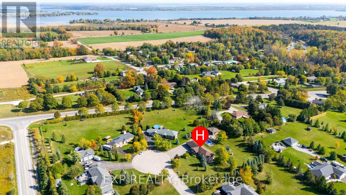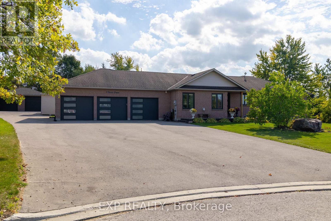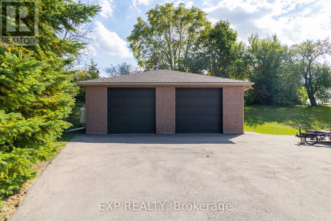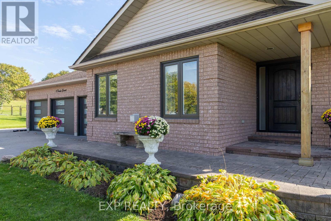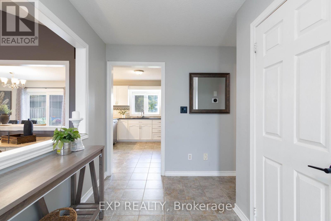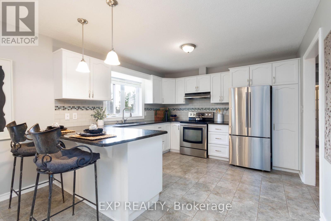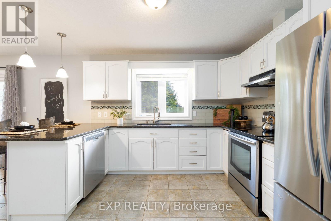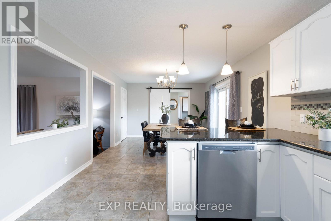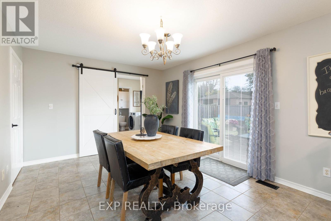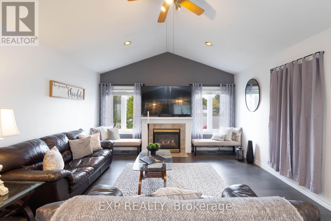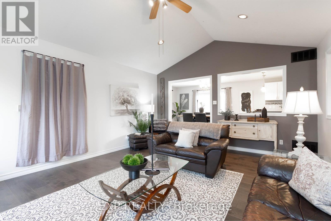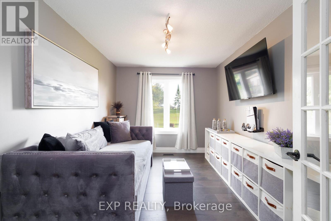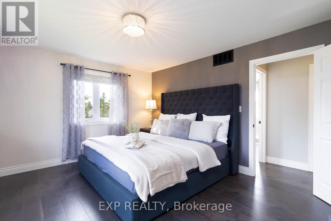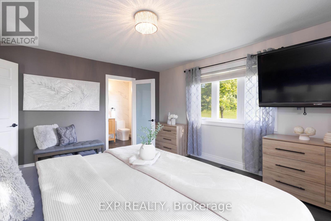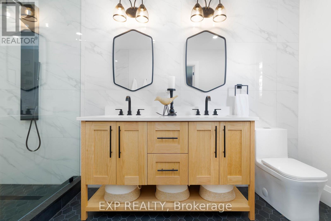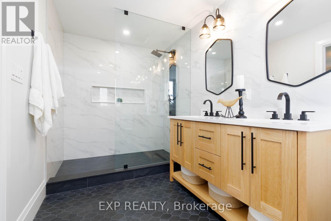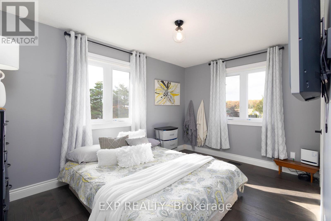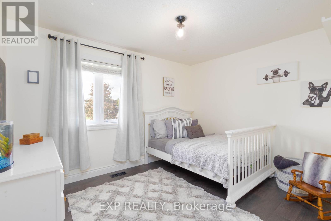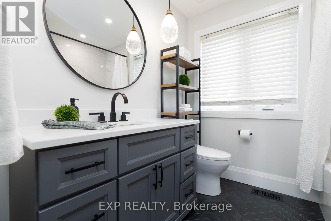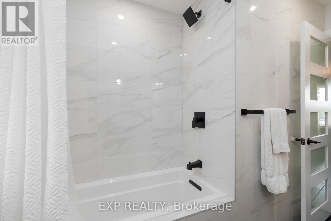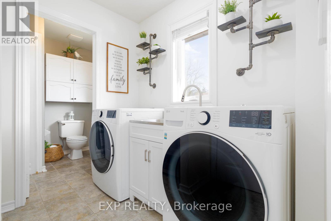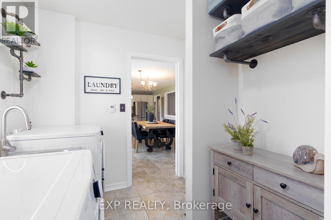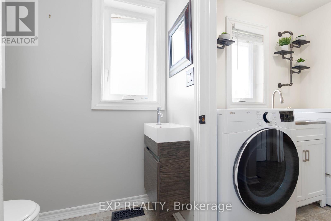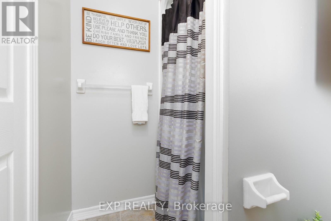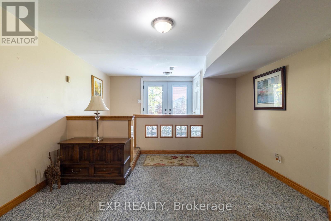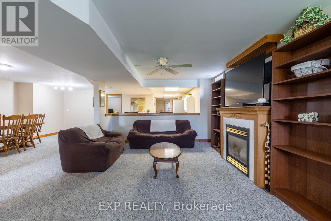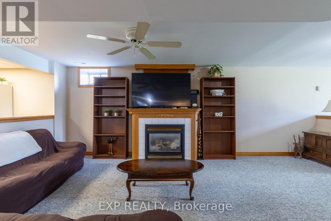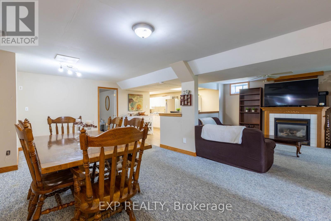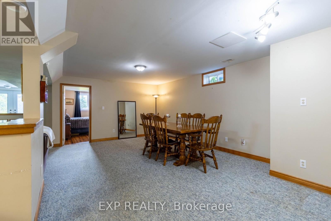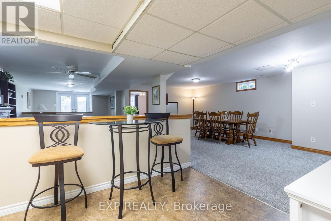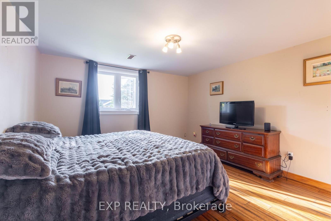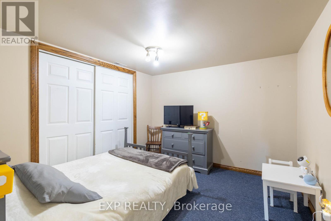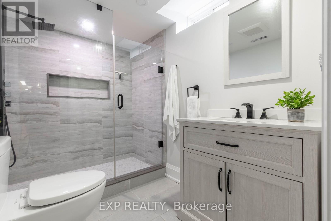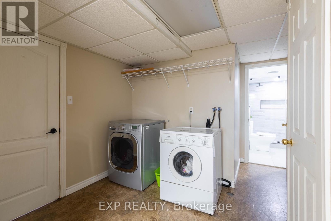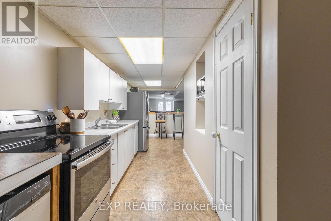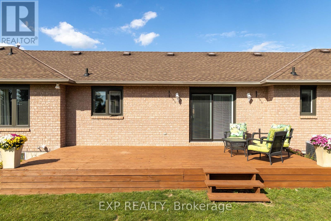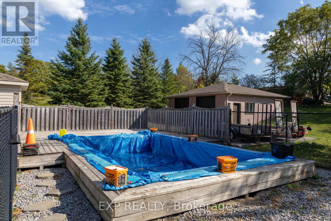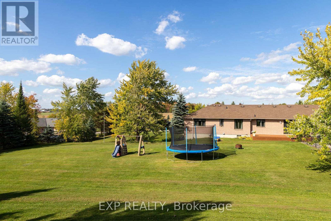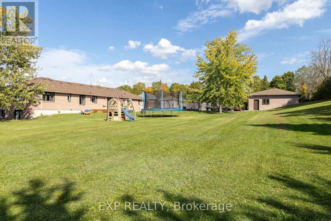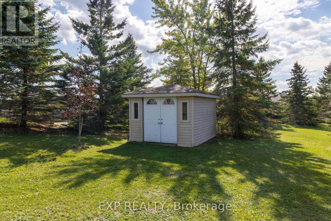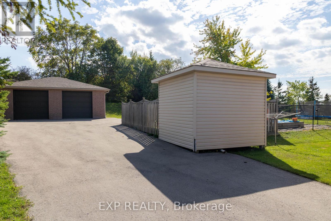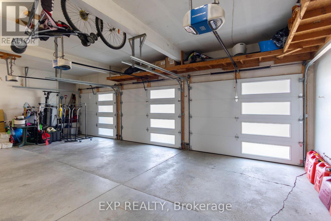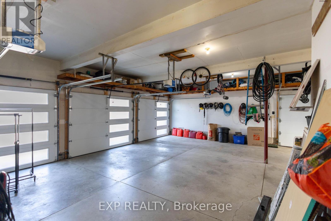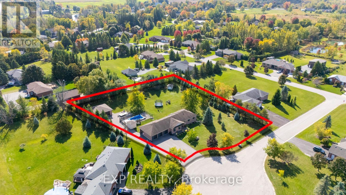5 Bedroom
4 Bathroom
1500 - 2000 sqft
Bungalow
Fireplace
Inground Pool
Central Air Conditioning
Forced Air
$1,644,900
Welcome To This Exceptional Custom-Built Bungalow In The Charming Community Of Seagrave, Just Minutes To Port Perry. Set On Over An Acre Of Private Property On A Quiet, Family-Friendly Court, This Home Offers The Perfect Blend Of Comfort, Quality, And Design. Featuring A Well-Thought-Out Floor Plan With Heated Floors Throughout, The Main Level Includes Three Bedrooms Plus An Office, A Sunken Living Room With Vaulted Ceilings, And Beautifully Renovated Bathrooms With Custom Vanities. The Kitchen Showcases Stone Counters, Stainless Steel Appliances, And Ample Storage - Ideal For Family Living And Entertaining. Enjoy The Convenience Of Main-Floor Laundry, As Well As A Fully-Equipped In-Law Suite In The Walk-Out Basement Complete With Two Additional Bedrooms, A Full Kitchen, And Separate Laundry - Perfect For Extended Or Multi-Generational Living. Outside, Youll Find A Beautifully Landscaped Lot With A 12 X 24 Pool, A Large Paved Driveway, And Ample Parking Leading To A Four-Car Attached Garage With 240 Amp Plugs For Electric Vehicles. Theres Also An Impressive 26 X 30 Detached Heated Garage/Workshop - Ideal For Hobbyists, Storage, Or All Your Toys. With Just Under 4,000 Sq. Ft. Of Total Living Space, This Property Provides Room For Everyone To Spread Out And Enjoy The Country Lifestyle Without Sacrificing Proximity To Town Amenities. (id:41954)
Property Details
|
MLS® Number
|
E12453490 |
|
Property Type
|
Single Family |
|
Community Name
|
Rural Scugog |
|
Amenities Near By
|
Hospital |
|
Features
|
Cul-de-sac, Irregular Lot Size, In-law Suite |
|
Parking Space Total
|
16 |
|
Pool Type
|
Inground Pool |
|
Structure
|
Deck, Workshop, Shed |
Building
|
Bathroom Total
|
4 |
|
Bedrooms Above Ground
|
3 |
|
Bedrooms Below Ground
|
2 |
|
Bedrooms Total
|
5 |
|
Age
|
16 To 30 Years |
|
Appliances
|
Garage Door Opener Remote(s), Dishwasher, Dryer, Stove, Washer, Window Coverings, Refrigerator |
|
Architectural Style
|
Bungalow |
|
Basement Development
|
Finished |
|
Basement Features
|
Walk Out |
|
Basement Type
|
N/a (finished) |
|
Construction Style Attachment
|
Detached |
|
Cooling Type
|
Central Air Conditioning |
|
Exterior Finish
|
Brick |
|
Fireplace Present
|
Yes |
|
Flooring Type
|
Hardwood, Laminate |
|
Foundation Type
|
Poured Concrete |
|
Heating Fuel
|
Propane |
|
Heating Type
|
Forced Air |
|
Stories Total
|
1 |
|
Size Interior
|
1500 - 2000 Sqft |
|
Type
|
House |
|
Utility Water
|
Drilled Well |
Parking
Land
|
Acreage
|
No |
|
Land Amenities
|
Hospital |
|
Sewer
|
Septic System |
|
Size Depth
|
208 Ft ,7 In |
|
Size Frontage
|
9 Ft |
|
Size Irregular
|
9 X 208.6 Ft |
|
Size Total Text
|
9 X 208.6 Ft|1/2 - 1.99 Acres |
|
Zoning Description
|
Hr |
Rooms
| Level |
Type |
Length |
Width |
Dimensions |
|
Lower Level |
Family Room |
7.68 m |
7.79 m |
7.68 m x 7.79 m |
|
Lower Level |
Bedroom 4 |
4.68 m |
3.85 m |
4.68 m x 3.85 m |
|
Lower Level |
Bedroom 5 |
3.29 m |
3.85 m |
3.29 m x 3.85 m |
|
Main Level |
Kitchen |
4.12 m |
3.49 m |
4.12 m x 3.49 m |
|
Main Level |
Dining Room |
4.3 m |
3.49 m |
4.3 m x 3.49 m |
|
Main Level |
Living Room |
6.02 m |
4.66 m |
6.02 m x 4.66 m |
|
Main Level |
Office |
4.01 m |
2.81 m |
4.01 m x 2.81 m |
|
Main Level |
Primary Bedroom |
4.54 m |
4.02 m |
4.54 m x 4.02 m |
|
Main Level |
Bedroom 2 |
4.04 m |
2.86 m |
4.04 m x 2.86 m |
|
Main Level |
Bedroom 3 |
2.93 m |
3.63 m |
2.93 m x 3.63 m |
Utilities
https://www.realtor.ca/real-estate/28970305/8-pardo-court-scugog-rural-scugog
