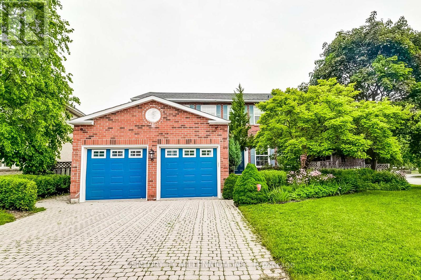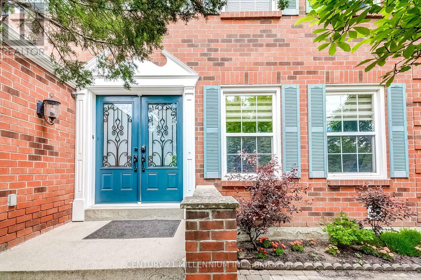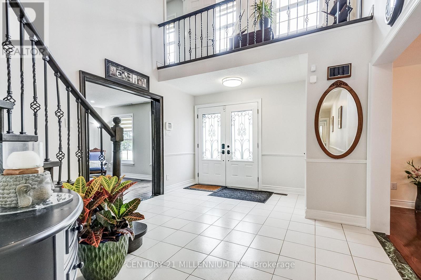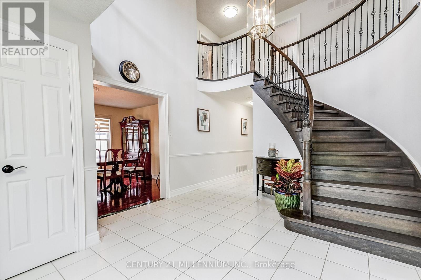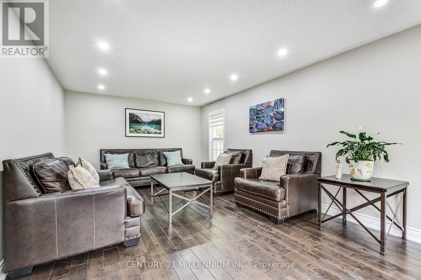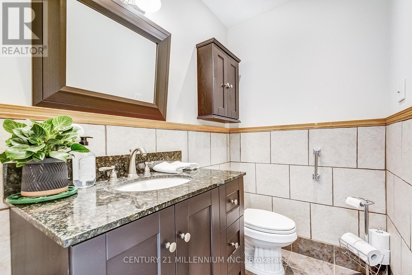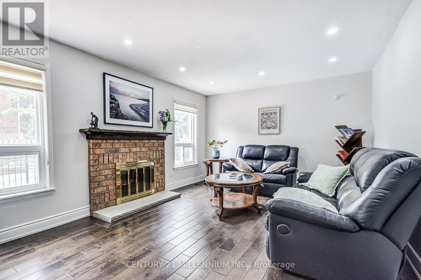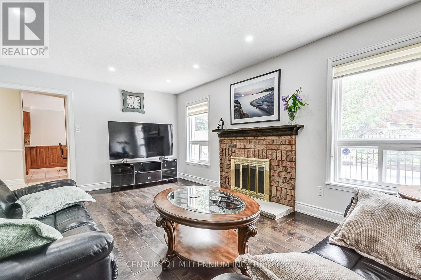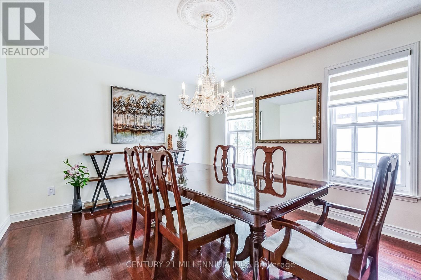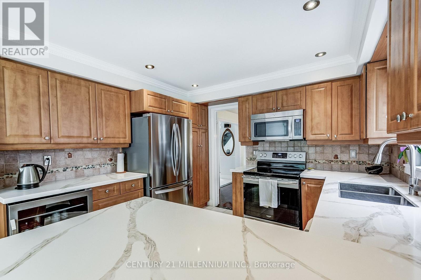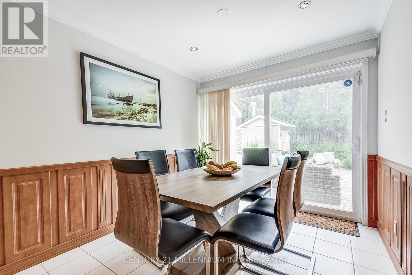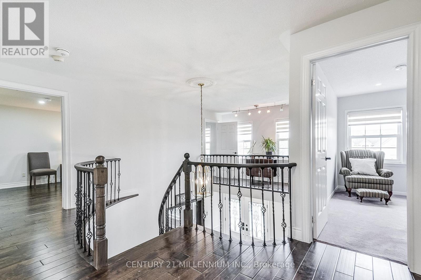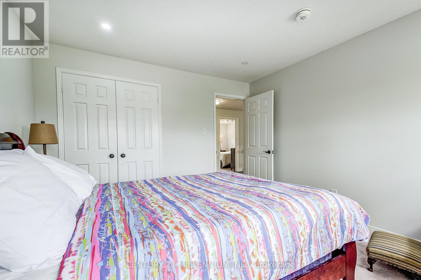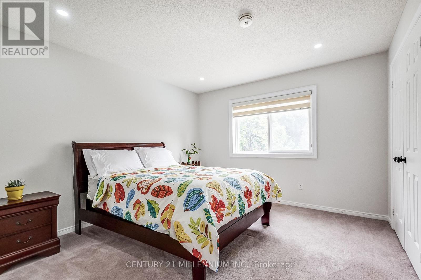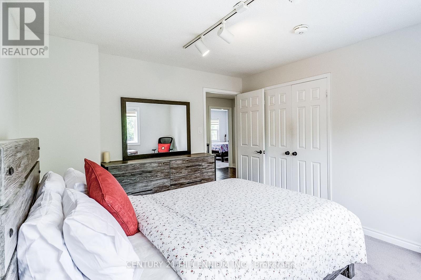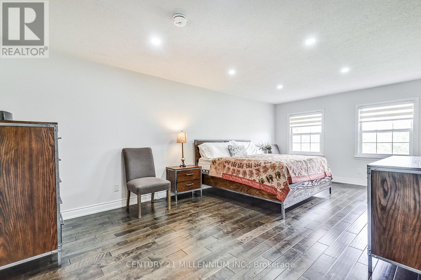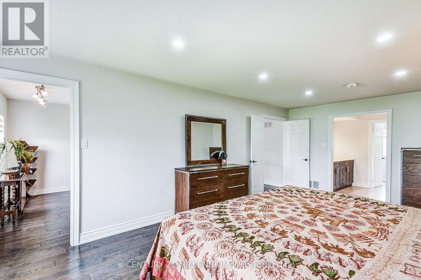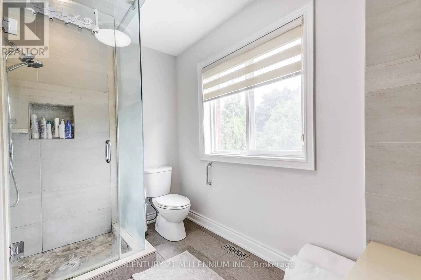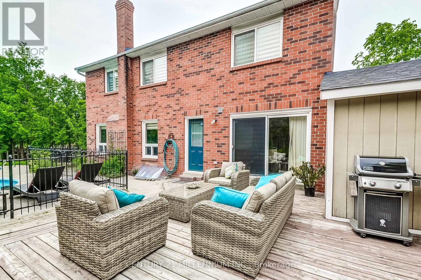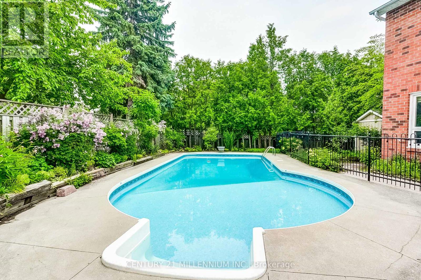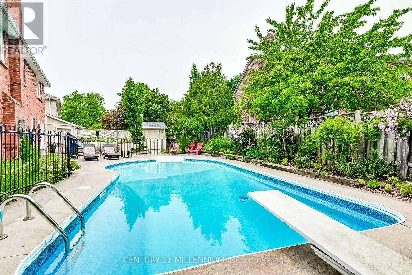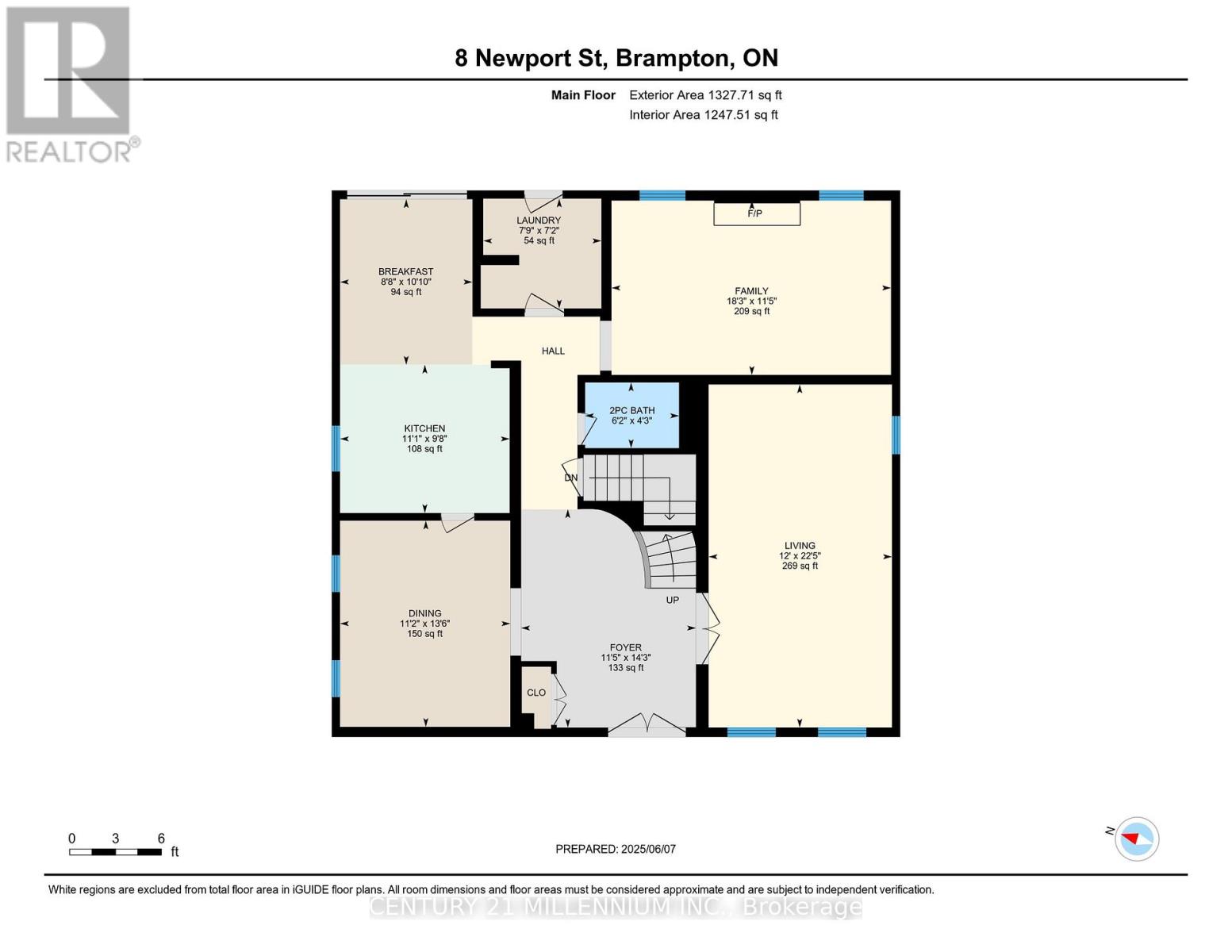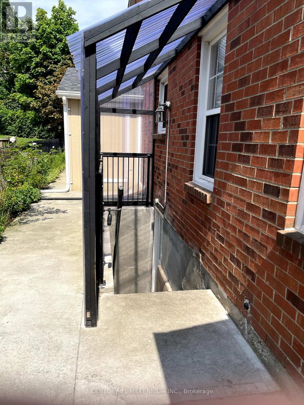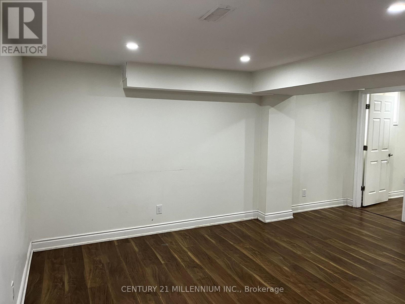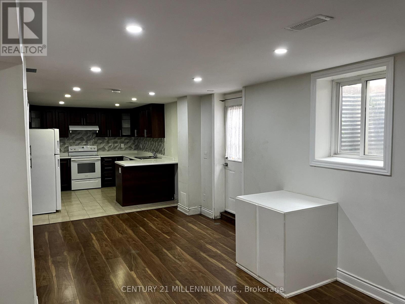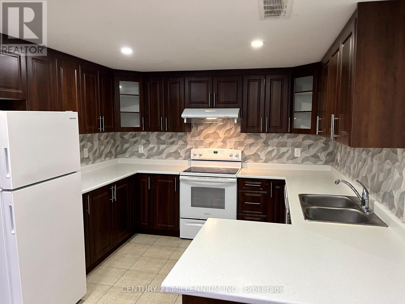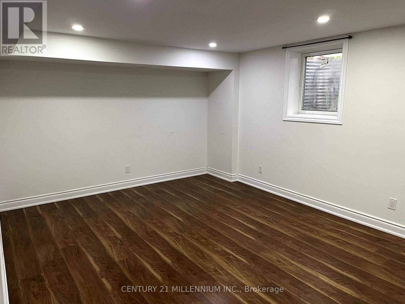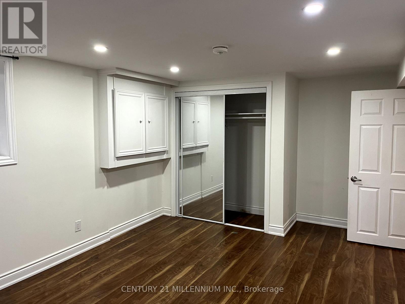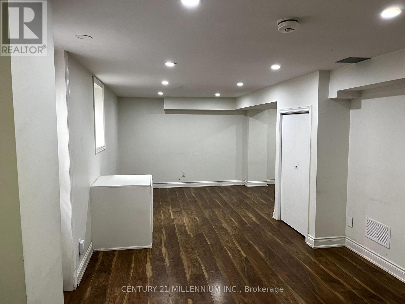8 Newport Street Brampton (Westgate), Ontario L6S 4M1
$1,250,000
Welcome to 8 Newport St, a lovely Bramalea 4-bedroom detached home with a LEGAL 2-bedroom basement apartment (2020) with separate entrance, hardwood & ceramic flooring on main level, a primary bedroom with hardwood floors, 5-piece ensuite & step-in closet plus 3 other bedrooms all on the upstairs level, a refreshed kitchen with Corian counters, main floor family room & separate living room, dining room, main floor laundry, etc. The legal basement apartment has a completely separate entrance and offers 2 spacious bedrooms, a living/dining combo, a large modern kitchen and its own separate laundry. Outside, the gardens are nicely landscaped and the lot is wider at the backyard giving ample space for a deck and the in-ground swimming pool. A gorgeous setting for a cup of tea and a good book, and for entertaining family & friends. (id:41954)
Open House
This property has open houses!
2:00 pm
Ends at:4:00 pm
Property Details
| MLS® Number | W12204865 |
| Property Type | Single Family |
| Community Name | Westgate |
| Amenities Near By | Park, Place Of Worship, Public Transit, Schools |
| Features | Irregular Lot Size, Sump Pump, In-law Suite |
| Parking Space Total | 4 |
| Pool Type | Inground Pool |
| Structure | Deck, Shed |
Building
| Bathroom Total | 4 |
| Bedrooms Above Ground | 4 |
| Bedrooms Below Ground | 2 |
| Bedrooms Total | 6 |
| Age | 31 To 50 Years |
| Amenities | Fireplace(s) |
| Appliances | Central Vacuum, Garage Door Opener Remote(s), Blinds, Dishwasher, Dryer, Garage Door Opener, Microwave, Hood Fan, Stove, Washer, Wine Fridge, Refrigerator |
| Basement Features | Apartment In Basement, Separate Entrance |
| Basement Type | N/a |
| Construction Style Attachment | Detached |
| Cooling Type | Central Air Conditioning |
| Exterior Finish | Brick |
| Fireplace Present | Yes |
| Fireplace Total | 1 |
| Flooring Type | Hardwood, Laminate, Ceramic, Carpeted |
| Foundation Type | Poured Concrete |
| Half Bath Total | 1 |
| Heating Fuel | Natural Gas |
| Heating Type | Forced Air |
| Stories Total | 2 |
| Size Interior | 2500 - 3000 Sqft |
| Type | House |
| Utility Water | Municipal Water |
Parking
| Attached Garage | |
| Garage |
Land
| Acreage | No |
| Fence Type | Fenced Yard |
| Land Amenities | Park, Place Of Worship, Public Transit, Schools |
| Landscape Features | Landscaped |
| Sewer | Sanitary Sewer |
| Size Depth | 128 Ft ,1 In |
| Size Frontage | 45 Ft ,9 In |
| Size Irregular | 45.8 X 128.1 Ft ; Irregular, See Geowarehouse |
| Size Total Text | 45.8 X 128.1 Ft ; Irregular, See Geowarehouse |
Rooms
| Level | Type | Length | Width | Dimensions |
|---|---|---|---|---|
| Second Level | Primary Bedroom | 6.41 m | 3.73 m | 6.41 m x 3.73 m |
| Second Level | Bedroom 2 | 4.03 m | 3.21 m | 4.03 m x 3.21 m |
| Second Level | Bedroom 3 | 4.03 m | 3.44 m | 4.03 m x 3.44 m |
| Second Level | Bedroom 4 | 3.69 m | 3.47 m | 3.69 m x 3.47 m |
| Basement | Living Room | 5.23 m | 2.85 m | 5.23 m x 2.85 m |
| Basement | Dining Room | 3.18 m | 2.65 m | 3.18 m x 2.65 m |
| Basement | Kitchen | 3.25 m | 3.15 m | 3.25 m x 3.15 m |
| Basement | Bedroom | 5.11 m | 3.46 m | 5.11 m x 3.46 m |
| Basement | Bedroom | 3.55 m | 2.97 m | 3.55 m x 2.97 m |
| Main Level | Living Room | 6.85 m | 3.66 m | 6.85 m x 3.66 m |
| Main Level | Eating Area | 3.3 m | 2.64 m | 3.3 m x 2.64 m |
| Main Level | Laundry Room | 2.36 m | 2.19 m | 2.36 m x 2.19 m |
| Main Level | Family Room | 5.58 m | 3.48 m | 5.58 m x 3.48 m |
| Other | Dining Room | 4.12 m | 3.4 m | 4.12 m x 3.4 m |
| Other | Kitchen | 3.39 m | 2.96 m | 3.39 m x 2.96 m |
https://www.realtor.ca/real-estate/28434902/8-newport-street-brampton-westgate-westgate
Interested?
Contact us for more information
