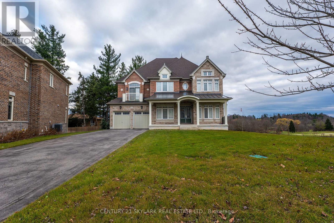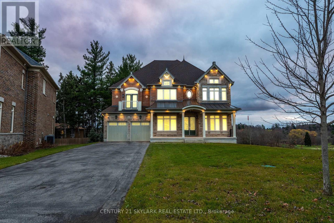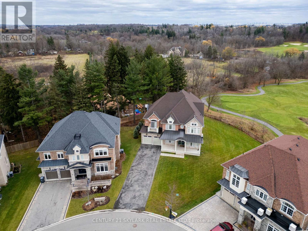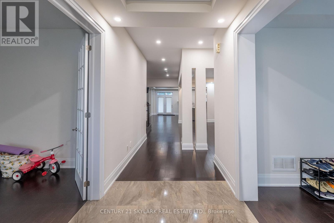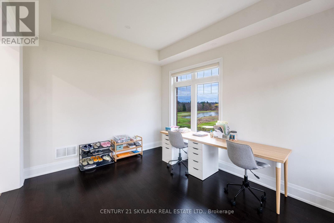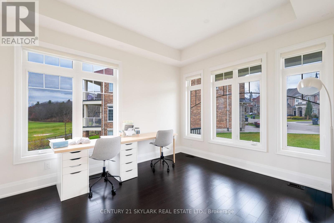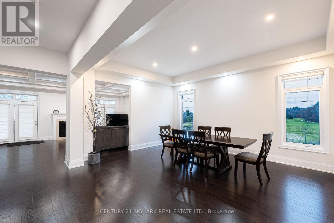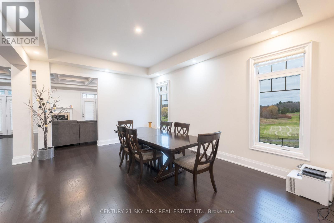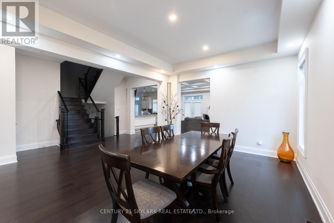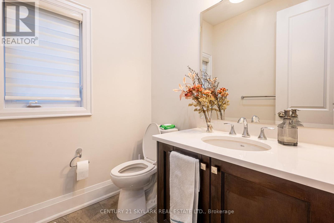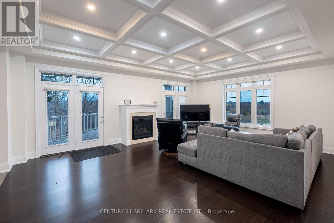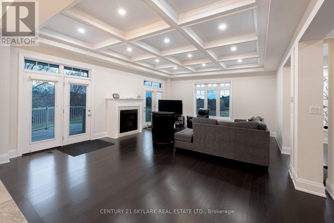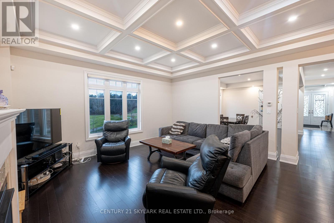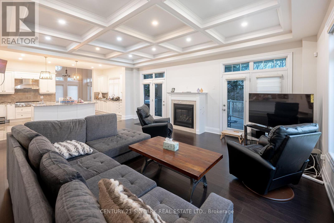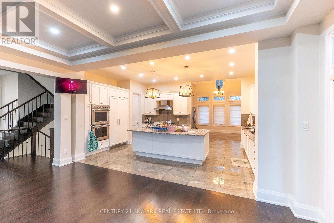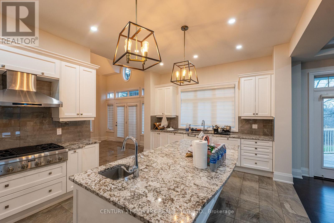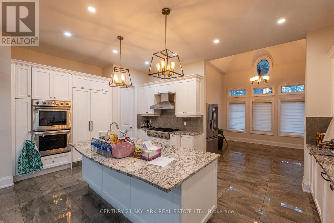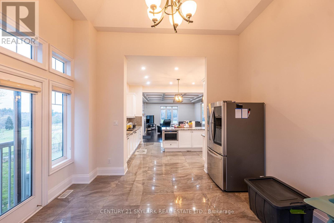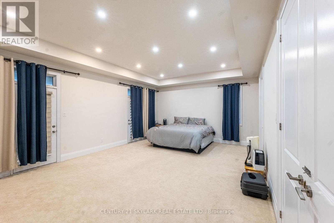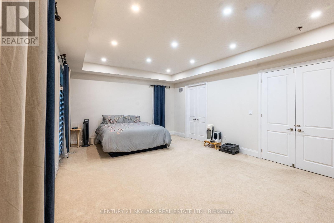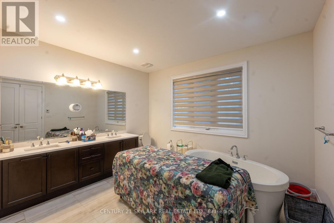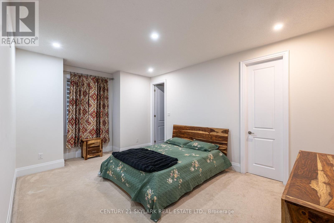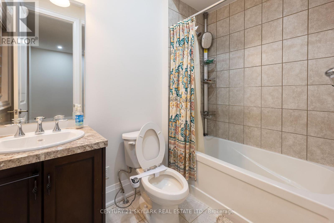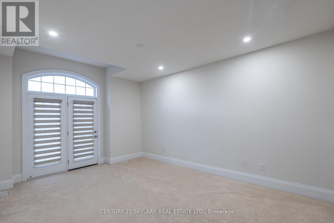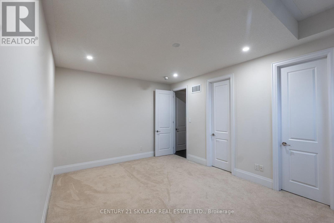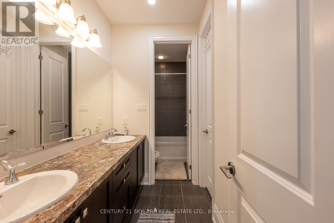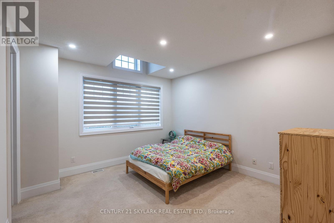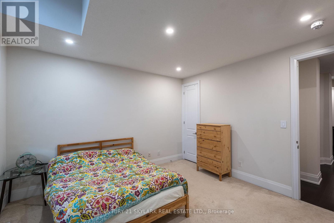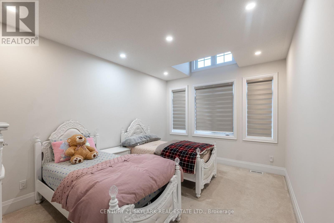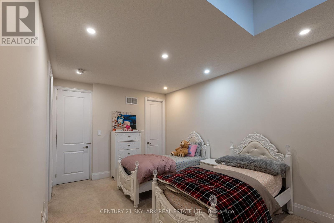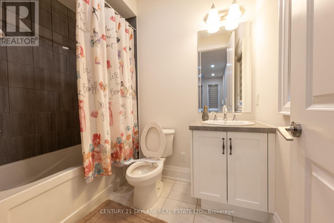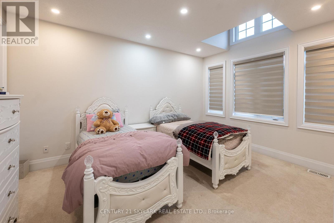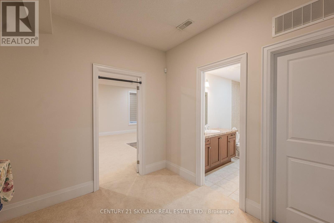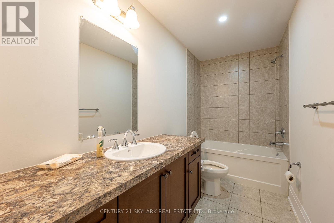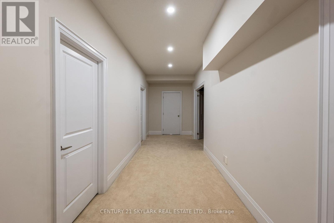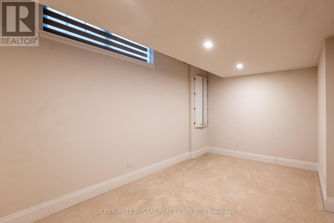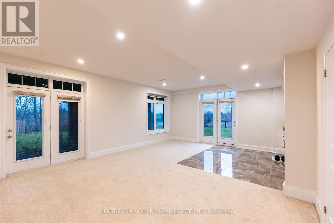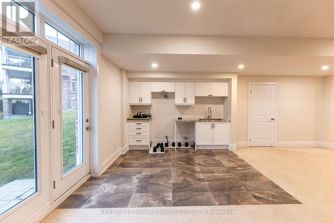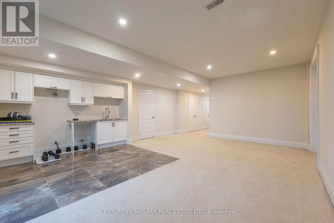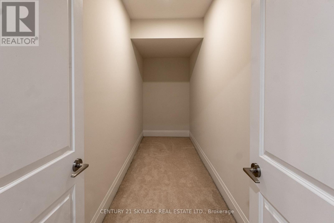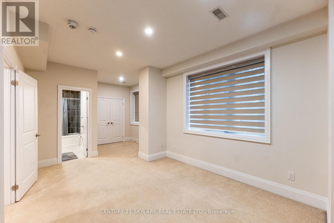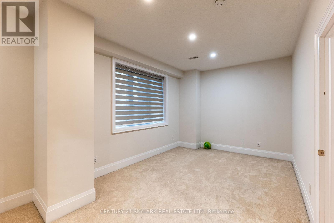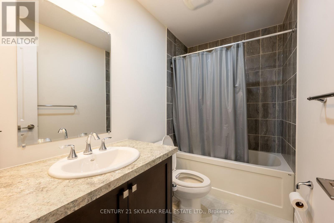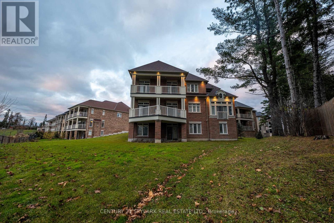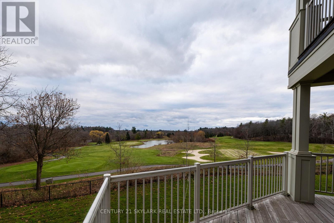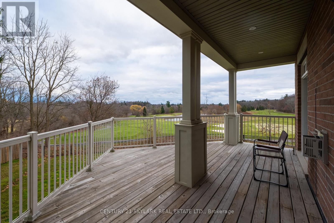8 Bedroom
6 Bathroom
3500 - 5000 sqft
Central Air Conditioning
Forced Air
$2,700,000
A stunning detached home situated on a spacious 16,608 sq. ft. (0.381 acre) premium pie shaped lot, backing onto the prestigious LionheadGolf Club. This elegant property offers luxury and tranquility with soaring 10-foot ceilings on the main floor, a modern kitchen equipped with high-end appliances and a large island, and bright living and dining areas featuring expansive windows with picturesque views. The upstairs master suite includes a private balcony overlooking the lush golf course, providing a serene space for relaxation. Additional bedrooms are generously sized, offering comfort and flexibility for family living. The vast backyard presents endless possibilities for creating a personalized outdoor oasis, perfect for entertaining or leisure. Located in a desirable Brampton neighborhood, this home is close to top-rated schools, parks and shopping, blending luxury living with everyday convenience. (id:41954)
Property Details
|
MLS® Number
|
W12209755 |
|
Property Type
|
Single Family |
|
Community Name
|
Credit Valley |
|
Parking Space Total
|
7 |
Building
|
Bathroom Total
|
6 |
|
Bedrooms Above Ground
|
5 |
|
Bedrooms Below Ground
|
3 |
|
Bedrooms Total
|
8 |
|
Basement Development
|
Finished |
|
Basement Features
|
Walk Out |
|
Basement Type
|
N/a (finished) |
|
Construction Style Attachment
|
Detached |
|
Cooling Type
|
Central Air Conditioning |
|
Exterior Finish
|
Brick, Stone |
|
Flooring Type
|
Hardwood |
|
Foundation Type
|
Concrete |
|
Half Bath Total
|
1 |
|
Heating Fuel
|
Natural Gas |
|
Heating Type
|
Forced Air |
|
Stories Total
|
2 |
|
Size Interior
|
3500 - 5000 Sqft |
|
Type
|
House |
|
Utility Water
|
Municipal Water |
Parking
Land
|
Acreage
|
No |
|
Sewer
|
Sanitary Sewer |
|
Size Depth
|
124 Ft |
|
Size Frontage
|
46 Ft ,2 In |
|
Size Irregular
|
46.2 X 124 Ft ; 152.24 Ft X 11.59 Ft X 11.59 Ft X 11.59 |
|
Size Total Text
|
46.2 X 124 Ft ; 152.24 Ft X 11.59 Ft X 11.59 Ft X 11.59|under 1/2 Acre |
Rooms
| Level |
Type |
Length |
Width |
Dimensions |
|
Second Level |
Primary Bedroom |
6.95 m |
4.88 m |
6.95 m x 4.88 m |
|
Second Level |
Bedroom 2 |
5.27 m |
3.66 m |
5.27 m x 3.66 m |
|
Second Level |
Bedroom 3 |
4 m |
4.2 m |
4 m x 4.2 m |
|
Second Level |
Bedroom 4 |
5.33 m |
3.66 m |
5.33 m x 3.66 m |
|
Second Level |
Bedroom 5 |
4.75 m |
3.47 m |
4.75 m x 3.47 m |
|
Main Level |
Living Room |
4.27 m |
3.35 m |
4.27 m x 3.35 m |
|
Main Level |
Office |
4.18 m |
3.47 m |
4.18 m x 3.47 m |
|
Main Level |
Dining Room |
6.92 m |
5.22 m |
6.92 m x 5.22 m |
|
Main Level |
Kitchen |
7 m |
5.18 m |
7 m x 5.18 m |
|
Main Level |
Family Room |
6.95 m |
5.18 m |
6.95 m x 5.18 m |
https://www.realtor.ca/real-estate/28445102/8-natural-terrace-brampton-credit-valley-credit-valley
