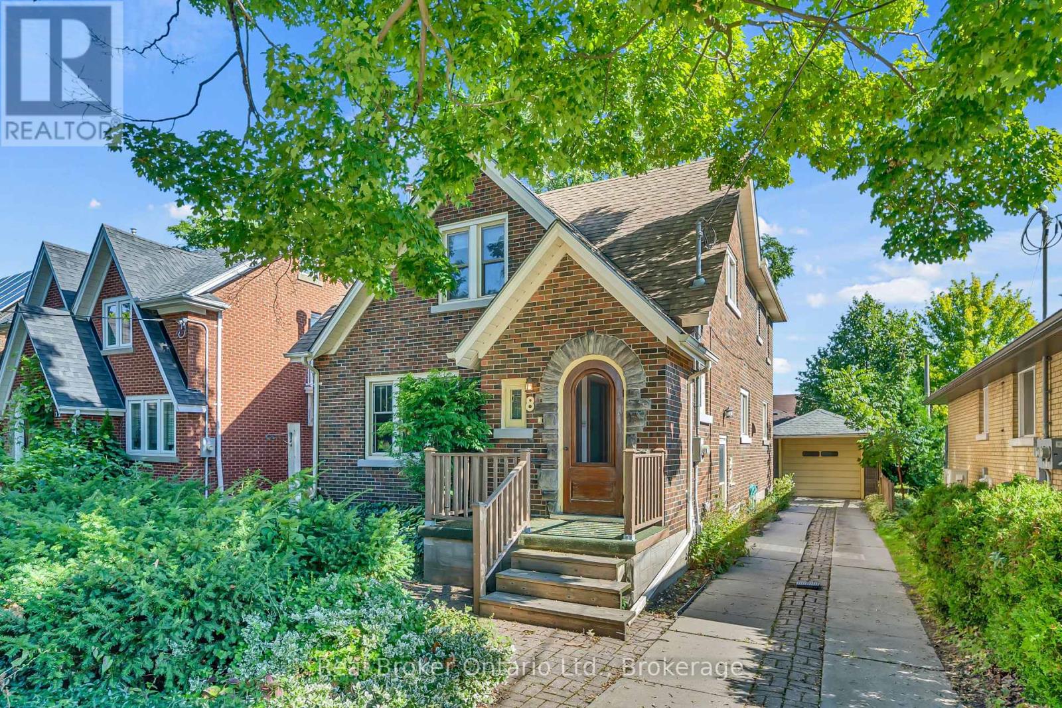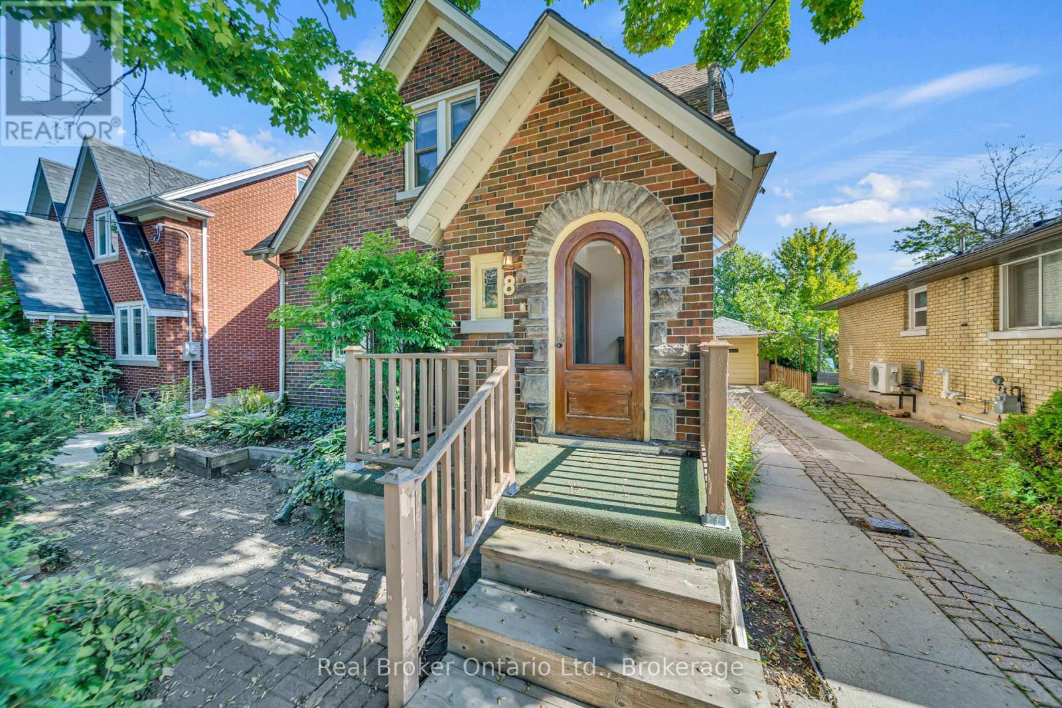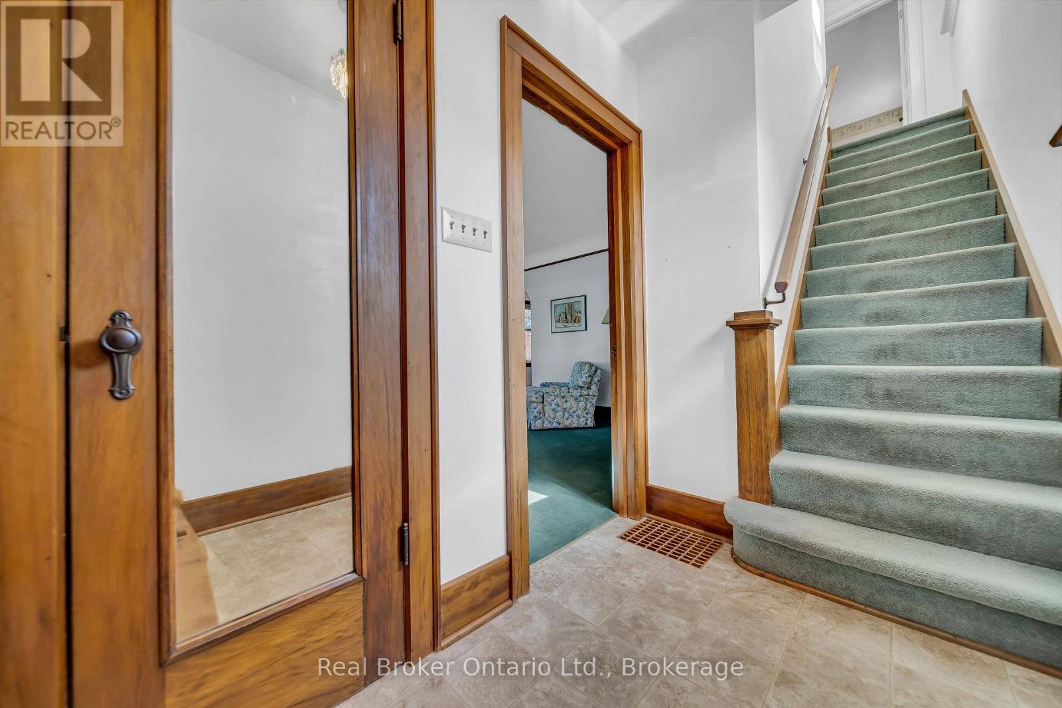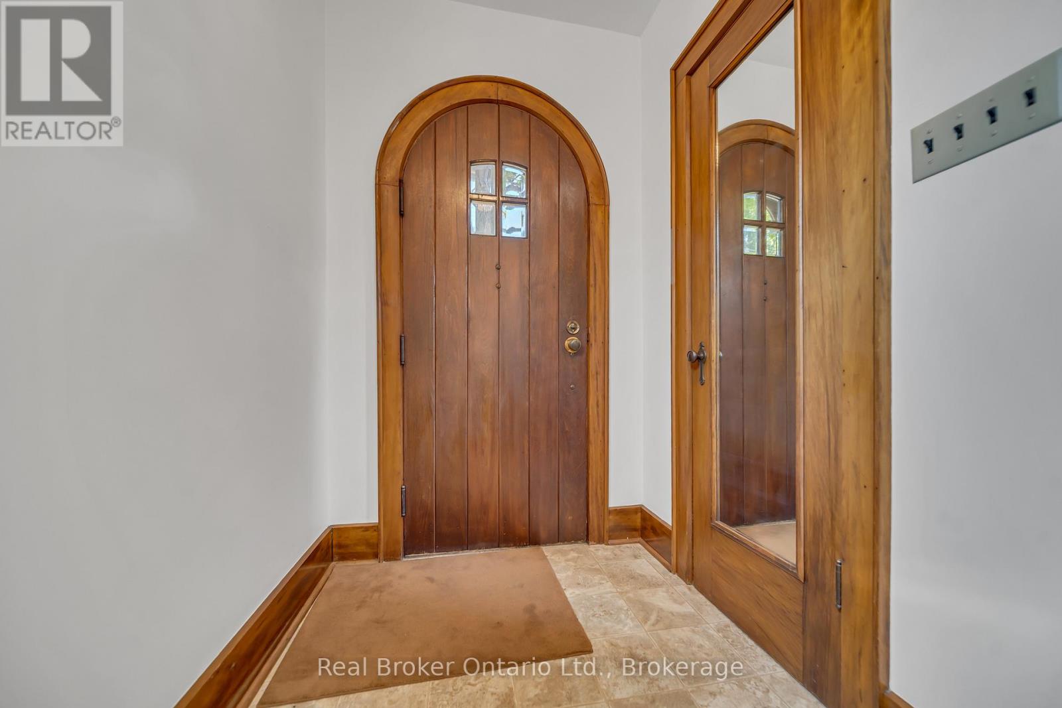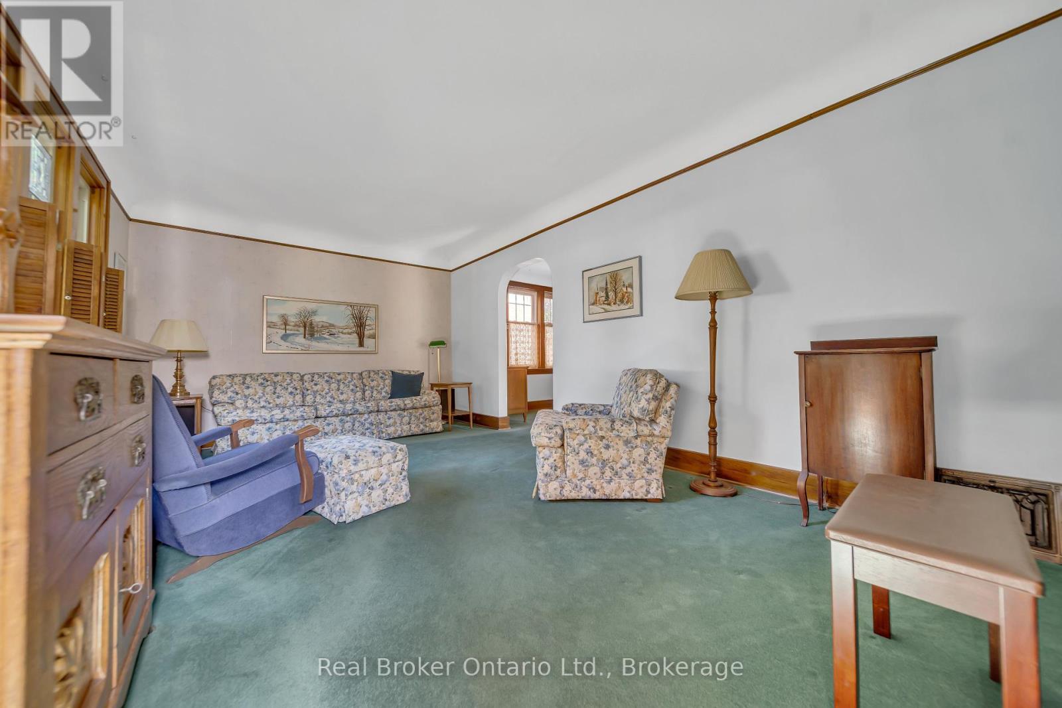3 Bedroom
2 Bathroom
1500 - 2000 sqft
Central Air Conditioning
Forced Air
$550,000
Welcome to 8 Mary Street, a charming 3-bedroom, 2-bath brick home tucked away on a tree-lined street in the heart of Kitchener. With timeless curb appeal, a private driveway, and detached garage, this property offers both character and convenience. Inside, you'll be greeted by spacious principal rooms with warm wood trim, large windows, and plenty of natural light. The living room creates a welcoming atmosphere, while the formal dining room is ideal for family gatherings and entertaining. The kitchen, with its retro-style cabinetry and functional layout, provides a unique opportunity to update and design to your personal taste. Upstairs you'll find three comfortable bedrooms, including a generous primary bedroom, along with a full bathroom featuring a double vanity and ample storage. The finished basement offers additional living space with a recreation room, laundry area, and plenty of storage options, perfect for adapting to your lifestyle needs. Step outside to enjoy the private backyard shaded by mature trees. This peaceful outdoor space is perfect for gardening, relaxing, or entertaining friends and family. Located close to schools, parks, shopping, restaurants, and Kitchener's vibrant downtown, this home is ideally situated for both convenience and community living. Whether you're a first-time buyer, growing family, or someone with an eye for restoring character homes, 8 Mary Street presents an incredible opportunity. (id:41954)
Property Details
|
MLS® Number
|
X12393863 |
|
Property Type
|
Single Family |
|
Equipment Type
|
Furnace |
|
Parking Space Total
|
2 |
|
Rental Equipment Type
|
Furnace |
Building
|
Bathroom Total
|
2 |
|
Bedrooms Above Ground
|
3 |
|
Bedrooms Total
|
3 |
|
Appliances
|
Water Softener |
|
Basement Development
|
Finished |
|
Basement Type
|
Full (finished) |
|
Construction Style Attachment
|
Detached |
|
Cooling Type
|
Central Air Conditioning |
|
Exterior Finish
|
Brick |
|
Foundation Type
|
Poured Concrete |
|
Half Bath Total
|
1 |
|
Heating Fuel
|
Natural Gas |
|
Heating Type
|
Forced Air |
|
Stories Total
|
2 |
|
Size Interior
|
1500 - 2000 Sqft |
|
Type
|
House |
|
Utility Water
|
Municipal Water |
Parking
Land
|
Acreage
|
No |
|
Sewer
|
Sanitary Sewer |
|
Size Depth
|
94 Ft ,7 In |
|
Size Frontage
|
40 Ft |
|
Size Irregular
|
40 X 94.6 Ft |
|
Size Total Text
|
40 X 94.6 Ft |
|
Zoning Description
|
R3 |
Rooms
| Level |
Type |
Length |
Width |
Dimensions |
|
Second Level |
Bathroom |
2.28 m |
3.5 m |
2.28 m x 3.5 m |
|
Second Level |
Bedroom |
3.61 m |
3.45 m |
3.61 m x 3.45 m |
|
Second Level |
Bedroom |
3.25 m |
3.82 m |
3.25 m x 3.82 m |
|
Second Level |
Office |
3.77 m |
2.57 m |
3.77 m x 2.57 m |
|
Second Level |
Primary Bedroom |
6.13 m |
3.5 m |
6.13 m x 3.5 m |
|
Basement |
Bathroom |
1.18 m |
2.13 m |
1.18 m x 2.13 m |
|
Basement |
Laundry Room |
5.6 m |
3.37 m |
5.6 m x 3.37 m |
|
Basement |
Other |
7.07 m |
3.59 m |
7.07 m x 3.59 m |
|
Basement |
Utility Room |
7.07 m |
3.36 m |
7.07 m x 3.36 m |
|
Main Level |
Dining Room |
3.65 m |
3.45 m |
3.65 m x 3.45 m |
|
Main Level |
Family Room |
4.59 m |
3.74 m |
4.59 m x 3.74 m |
|
Main Level |
Kitchen |
3.33 m |
3.55 m |
3.33 m x 3.55 m |
|
Main Level |
Living Room |
6.08 m |
3.42 m |
6.08 m x 3.42 m |
|
Main Level |
Office |
2.41 m |
3.74 m |
2.41 m x 3.74 m |
https://www.realtor.ca/real-estate/28841177/8-mary-street-kitchener
