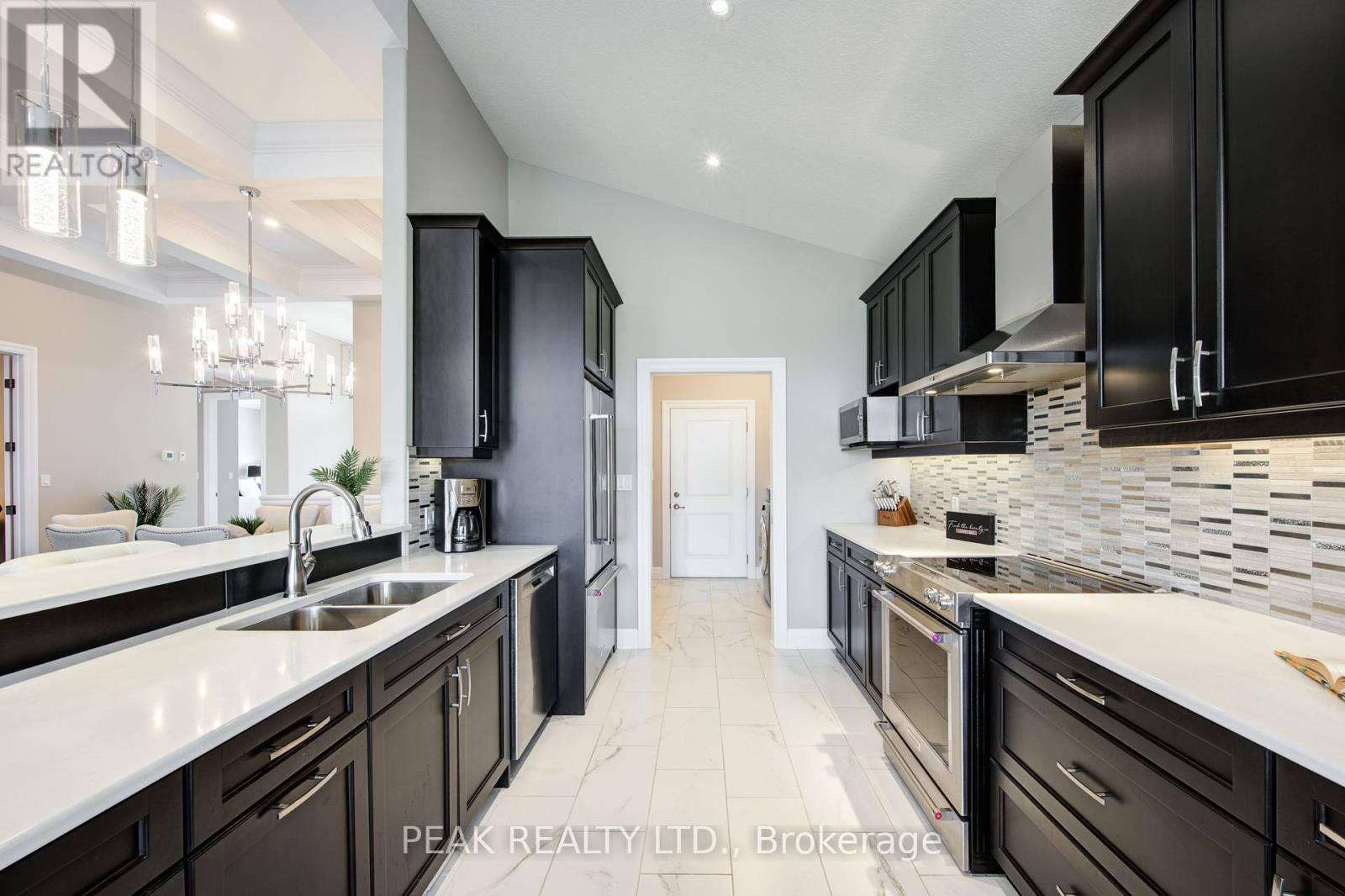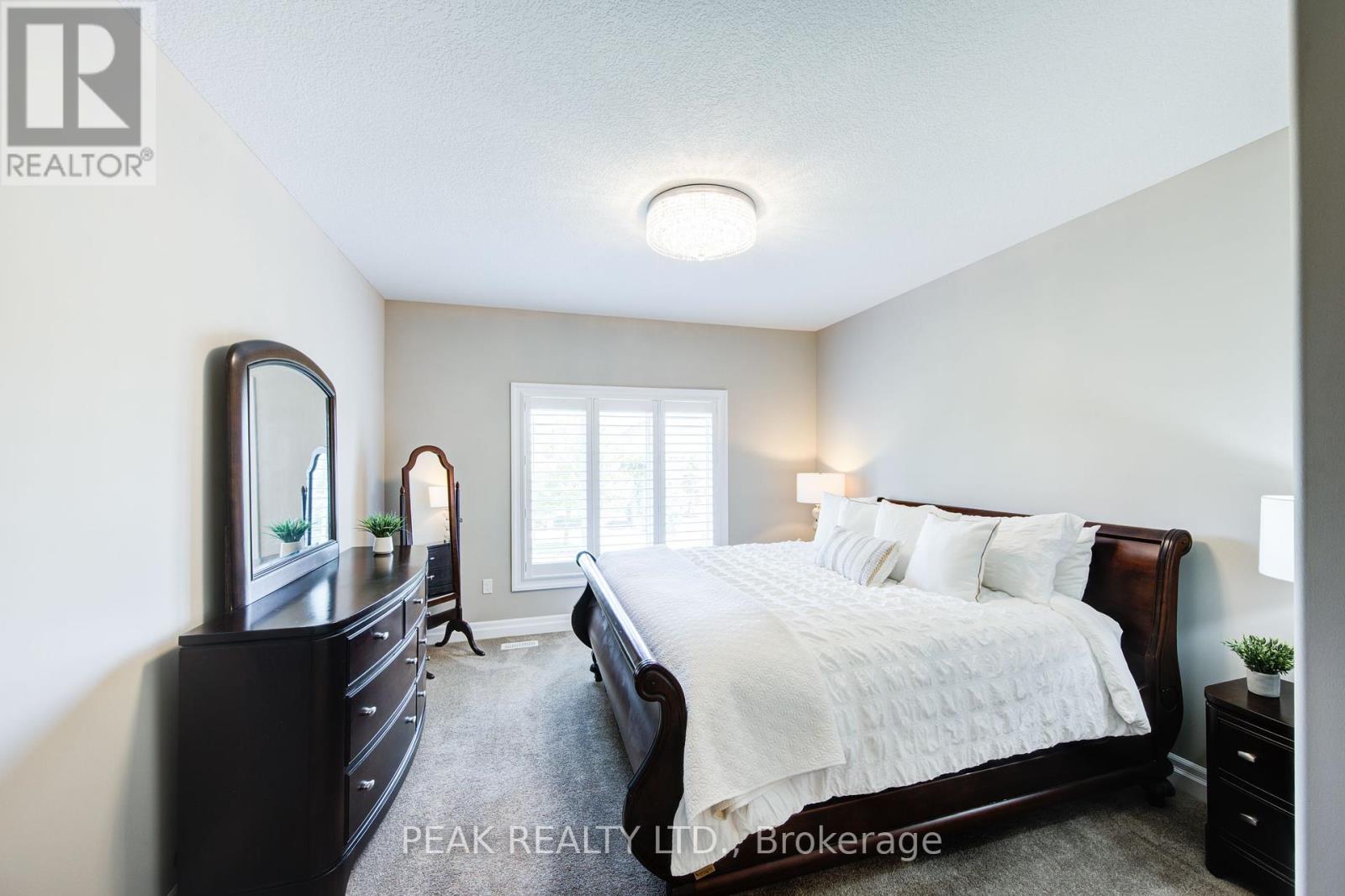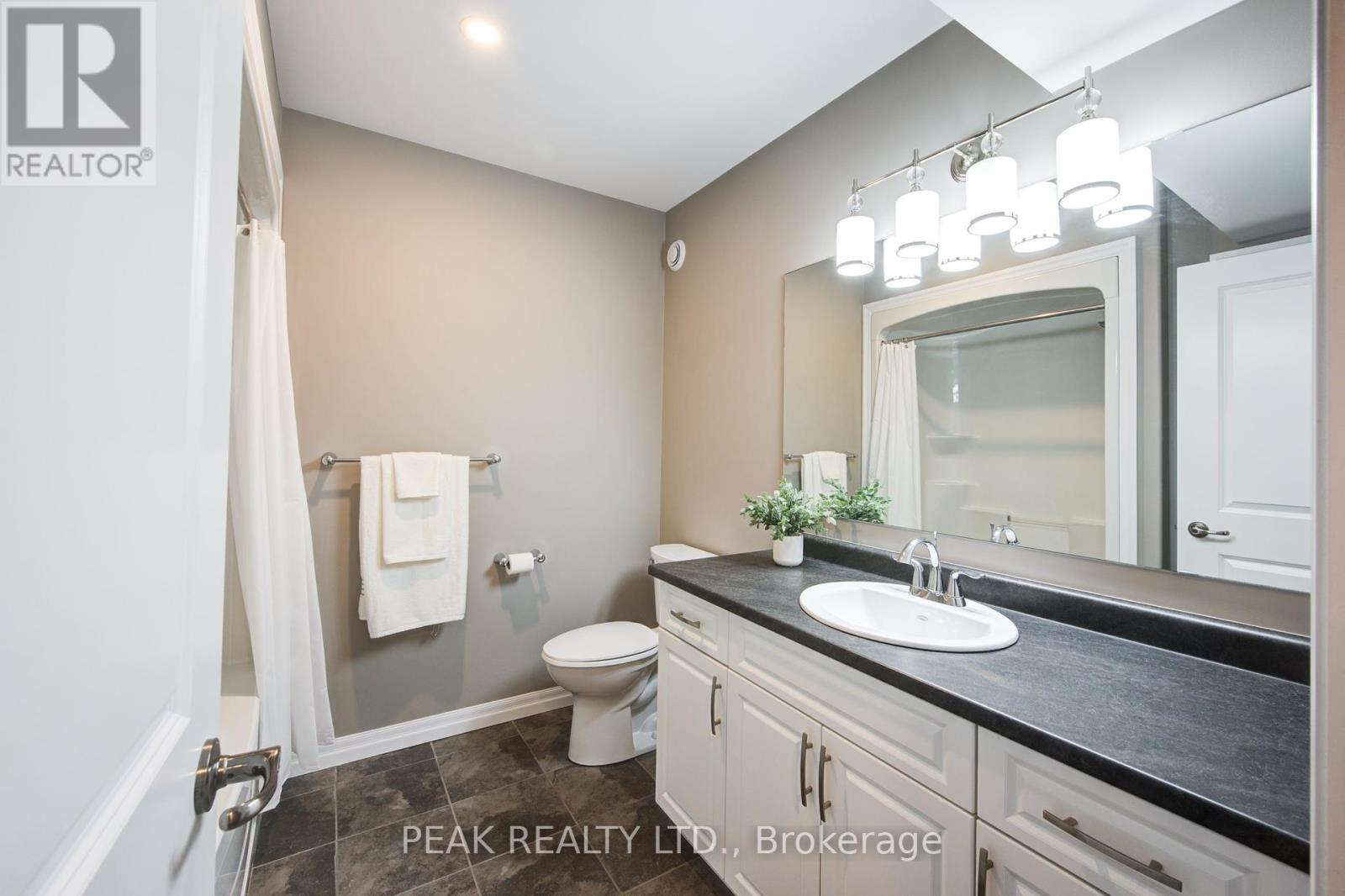8 Loganville Lane Wilmot, Ontario N3A 0G2
$1,249,900Maintenance, Common Area Maintenance
$239.83 Monthly
Maintenance, Common Area Maintenance
$239.83 MonthlyWelcome to 8 Loganville Lane - an impeccable, almost new Grand Model, nestled on a premium lot backing onto green space. Built in 2019, this popular 2-bedroom + den bungalow offers elegant design and exceptional craftsmanship. The main floor boasts 12-ft ceilings, hardwood flooring, gas fireplace, custom blinds on remote, and a striking coffered ceiling. The upgraded kitchen is a chefs dream with quartz countertops, stainless steel appliances, wine fridge, under-cabinet lighting, and peninsula seating. The primary suite overlooks the greenery and features a walk-in closet and luxurious ensuite with a low-barrier shower and stone double vanity. The front bedroom charms with a window seat and cathedral ceilings. A builder finished basement offers incredible flexibility with a full kitchen, 4-pc bath, large windows, and two additional rooms ideal for a gym, office, or guests accommodations. Outdoors, enjoy a composite deck, glass railings, gas line for BBQ and fire table, irrigation system, and heated double car garage. Direct access to trails, a courtyard, and a tranquil trellis-lined setting complete this rare offering. Energy Star rated with 200-amp service, EV rough-in, and central vac rough-in. Stonecroft's 18,000 sq. ft. rec center offers an indoor pool, fitness room, games/media rooms, library, party room, billiards, tennis courts, and 5 km of walking trails. Come live the lifestyle at Stonecroft! (id:41954)
Property Details
| MLS® Number | X12198445 |
| Property Type | Single Family |
| Community Features | Pet Restrictions, Community Centre |
| Equipment Type | Water Heater |
| Features | Conservation/green Belt, Balcony, Sump Pump |
| Parking Space Total | 4 |
| Pool Type | Indoor Pool |
| Rental Equipment Type | Water Heater |
| Structure | Tennis Court, Deck |
Building
| Bathroom Total | 3 |
| Bedrooms Above Ground | 2 |
| Bedrooms Below Ground | 1 |
| Bedrooms Total | 3 |
| Age | 6 To 10 Years |
| Amenities | Exercise Centre, Recreation Centre, Party Room, Fireplace(s) |
| Appliances | Garage Door Opener Remote(s), Water Softener, Dishwasher, Dryer, Garage Door Opener, Stove, Washer, Refrigerator |
| Architectural Style | Bungalow |
| Basement Development | Finished |
| Basement Type | Full (finished) |
| Construction Style Attachment | Detached |
| Cooling Type | Central Air Conditioning, Ventilation System |
| Exterior Finish | Brick |
| Fireplace Present | Yes |
| Fireplace Total | 1 |
| Foundation Type | Poured Concrete |
| Heating Fuel | Natural Gas |
| Heating Type | Forced Air |
| Stories Total | 1 |
| Size Interior | 1800 - 1999 Sqft |
| Type | House |
Parking
| Attached Garage | |
| Garage |
Land
| Acreage | No |
| Landscape Features | Landscaped, Lawn Sprinkler |
| Surface Water | Lake/pond |
| Zoning Description | Z15 |
Rooms
| Level | Type | Length | Width | Dimensions |
|---|---|---|---|---|
| Basement | Bedroom | 3.63 m | 3.18 m | 3.63 m x 3.18 m |
| Basement | Family Room | 5.93 m | 3.59 m | 5.93 m x 3.59 m |
| Basement | Kitchen | 3.37 m | 2.73 m | 3.37 m x 2.73 m |
| Basement | Recreational, Games Room | 11.79 m | 7.06 m | 11.79 m x 7.06 m |
| Basement | Other | 2.08 m | 1.87 m | 2.08 m x 1.87 m |
| Basement | Utility Room | 3.78 m | 2.32 m | 3.78 m x 2.32 m |
| Basement | Bathroom | 2.47 m | 2.47 m | 2.47 m x 2.47 m |
| Main Level | Bathroom | 2.26 m | 2.34 m | 2.26 m x 2.34 m |
| Main Level | Bathroom | 3.81 m | 1.77 m | 3.81 m x 1.77 m |
| Main Level | Den | 3.84 m | 3.04 m | 3.84 m x 3.04 m |
| Main Level | Dining Room | 5 m | 3.81 m | 5 m x 3.81 m |
| Main Level | Foyer | 2.34 m | 3.91 m | 2.34 m x 3.91 m |
| Main Level | Kitchen | 2.93 m | 6.76 m | 2.93 m x 6.76 m |
| Main Level | Laundry Room | 2.22 m | 2.23 m | 2.22 m x 2.23 m |
| Main Level | Living Room | 5.98 m | 5.35 m | 5.98 m x 5.35 m |
| Main Level | Primary Bedroom | 3.85 m | 6.85 m | 3.85 m x 6.85 m |
https://www.realtor.ca/real-estate/28421419/8-loganville-lane-wilmot
Interested?
Contact us for more information



















































