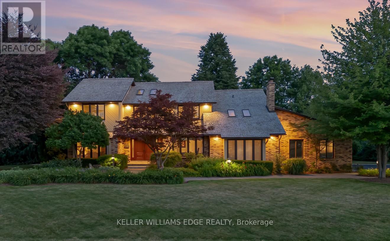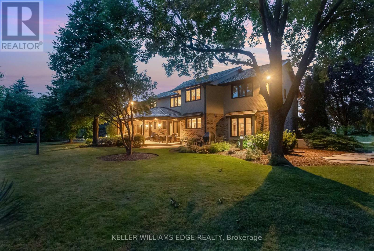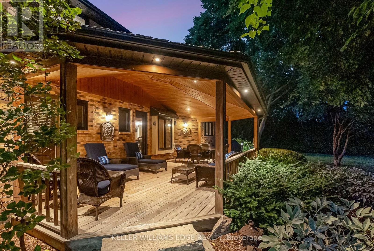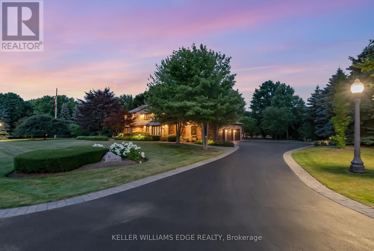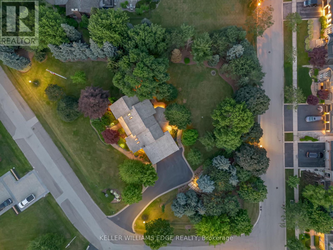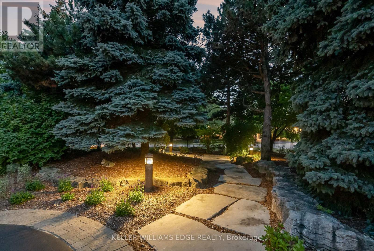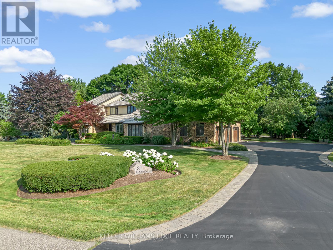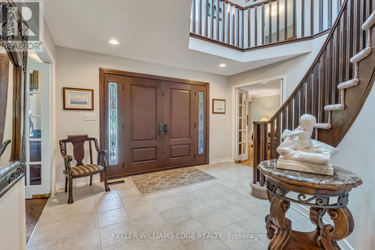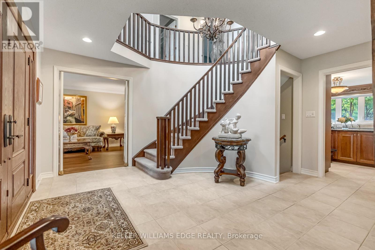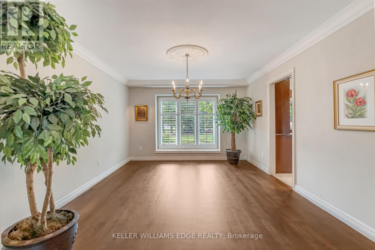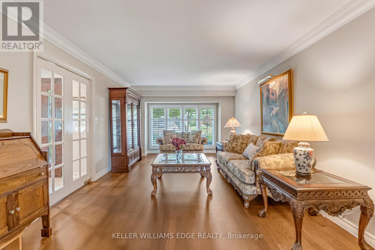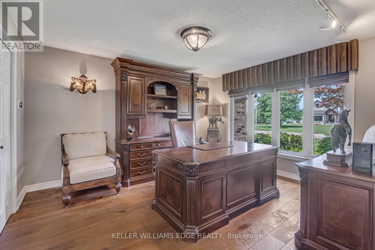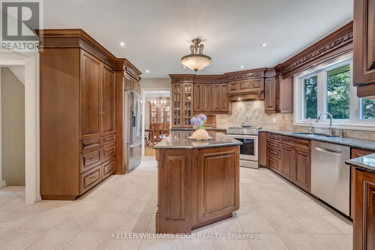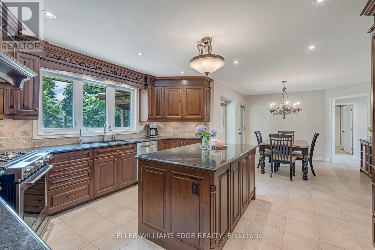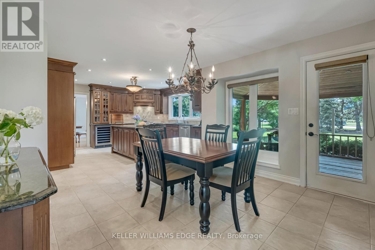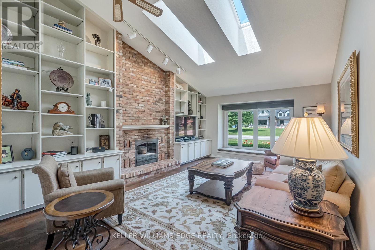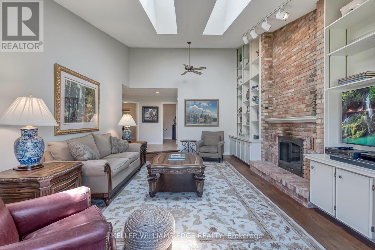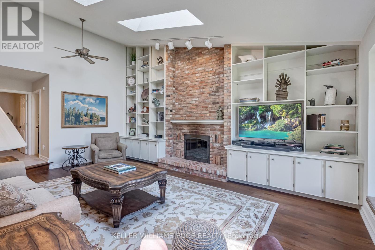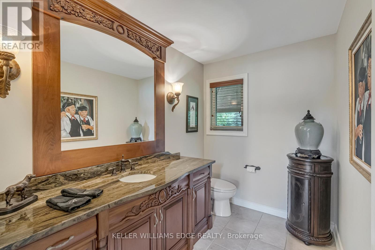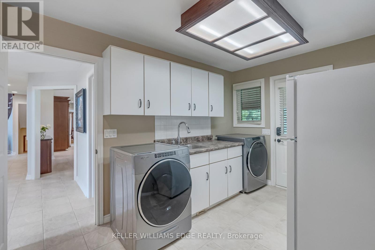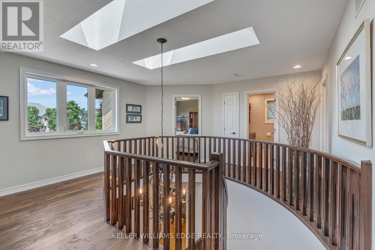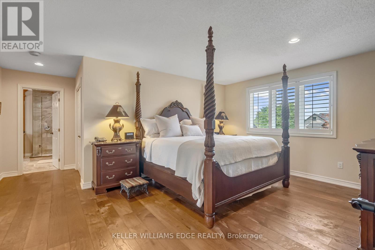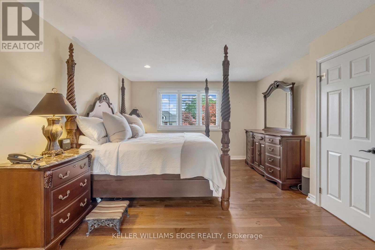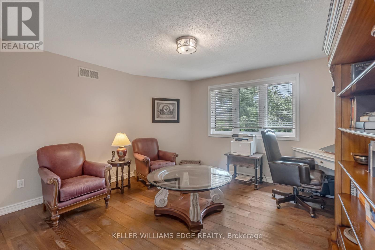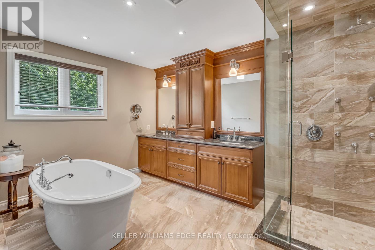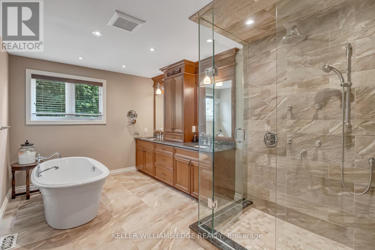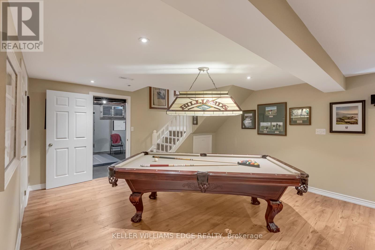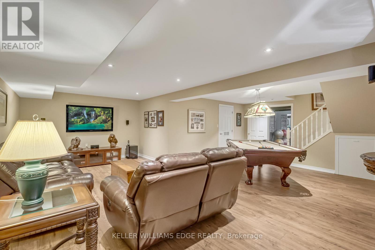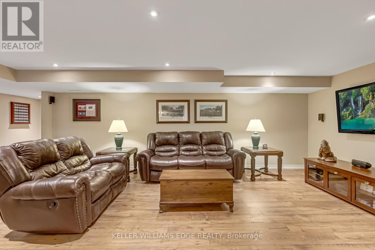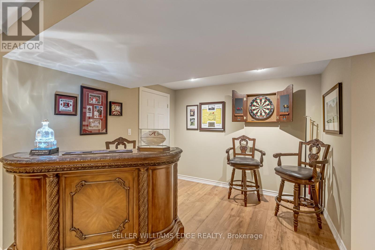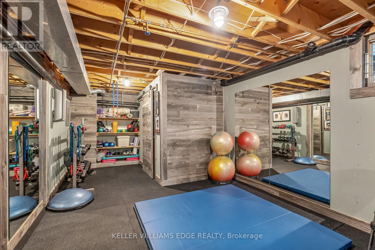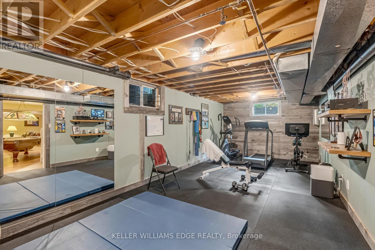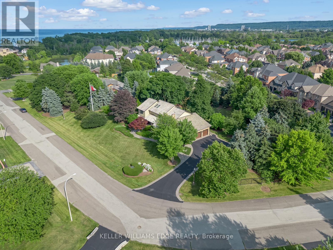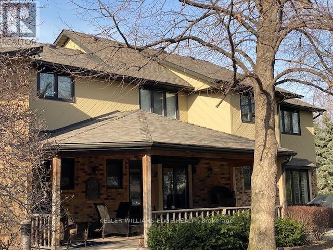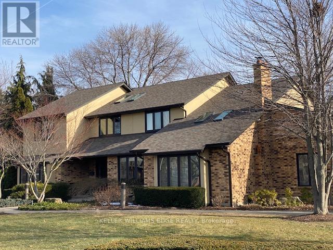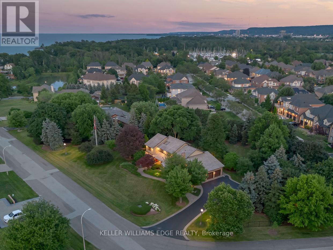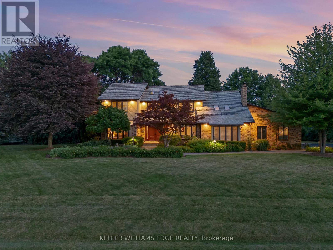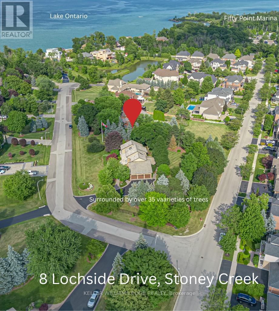4 Bedroom
3 Bathroom
3000 - 3500 sqft
Fireplace
Central Air Conditioning
Forced Air
Landscaped, Lawn Sprinkler
$2,395,000
LUXURY-ONE ACRE LOT with a total living space of over 5400 sq. ft on municipal services. 4 Bed |2.5 Bath, custom-built home, steps from Lake Ontario | Fifty Point Marina. Thoughtfully upgraded-offers peace of mind. Over $150,000 in 2025: New Roof (50 yr warrenty) & Skylights, sump pump, freshly painted interior, renovated garage w/new epoxy-coated finished floor. Imported hardwood floors - touch of timeless elegance throughout. Soaring foyer exudes peaceful luxury. Chefs eat-in kitchen-heart of the home, SS appliances, wine fridge, & luxurious granite countertops. Premium main floor family room w/soaring vaulted ceilings, a wood-burning fireplace w/natural brick surround offers an elevated layout rarely found. An impressive entertainment area, its architectural scale & warmth make it a standout highlight of the home. The expansive master suite, which includes a spa-inspired 5-piece ensuite w/a stand-alone tub, a rejuvenating spa shower, heated floors, & granite finishes, boasting a custom walk-in closet designed for the most refined tastes. Three additional bedrooms offer privacy & comfort for family & guests. The lower level offers a remarkable rec. space, complete w/pool table, mounted flat-screen TV & integrated surround sound system, gym & ample storage areas, w/ potential for conversion into an in-law suite. Large portico/BBQ area, al fresco dining & entertaining. Expansive backyard hosts a variety of trees, professionally landscaped, potential for further customization, create your dream outdoor oasis. The grounds are a masterpiece of nature, w/private sitting areas, & fire pit. The home also includes a 22,000 WT Generac generator. Conveniently located near top-tier amenities, QEW, easy reach of Toronto Airport and Niagaras world-renowned wineries. This quiet cul-de-sac provides the ultimate family-friendly sanctuary. This is more than a home - its a lifestyle of peace, privacy, & unparalleled luxury with views of Lake Ontario. (id:41954)
Property Details
|
MLS® Number
|
X12442158 |
|
Property Type
|
Single Family |
|
Community Name
|
Winona Park |
|
Amenities Near By
|
Marina, Schools |
|
Community Features
|
School Bus |
|
Equipment Type
|
Water Heater, Air Conditioner, Furnace |
|
Features
|
Cul-de-sac, Wooded Area, Open Space, Lighting, Level, Carpet Free, Sump Pump |
|
Parking Space Total
|
13 |
|
Rental Equipment Type
|
Water Heater, Air Conditioner, Furnace |
|
Structure
|
Patio(s), Porch, Deck |
|
View Type
|
View Of Water, Lake View |
Building
|
Bathroom Total
|
3 |
|
Bedrooms Above Ground
|
4 |
|
Bedrooms Total
|
4 |
|
Age
|
31 To 50 Years |
|
Amenities
|
Fireplace(s) |
|
Appliances
|
Garage Door Opener Remote(s), Oven - Built-in, Central Vacuum, Water Heater, Water Purifier, Water Meter, Dishwasher, Dryer, Freezer, Microwave, Alarm System, Stove, Window Coverings, Wine Fridge, Refrigerator |
|
Basement Development
|
Partially Finished |
|
Basement Type
|
Full (partially Finished) |
|
Construction Style Attachment
|
Detached |
|
Cooling Type
|
Central Air Conditioning |
|
Exterior Finish
|
Brick, Wood |
|
Fire Protection
|
Alarm System, Monitored Alarm, Security System, Smoke Detectors |
|
Fireplace Present
|
Yes |
|
Fireplace Total
|
1 |
|
Foundation Type
|
Concrete |
|
Half Bath Total
|
1 |
|
Heating Fuel
|
Natural Gas |
|
Heating Type
|
Forced Air |
|
Stories Total
|
2 |
|
Size Interior
|
3000 - 3500 Sqft |
|
Type
|
House |
|
Utility Power
|
Generator |
|
Utility Water
|
Municipal Water |
Parking
|
Attached Garage
|
|
|
Garage
|
|
|
Inside Entry
|
|
Land
|
Acreage
|
No |
|
Fence Type
|
Partially Fenced, Fenced Yard |
|
Land Amenities
|
Marina, Schools |
|
Landscape Features
|
Landscaped, Lawn Sprinkler |
|
Sewer
|
Sanitary Sewer |
|
Size Depth
|
214 Ft ,4 In |
|
Size Frontage
|
175 Ft ,3 In |
|
Size Irregular
|
175.3 X 214.4 Ft |
|
Size Total Text
|
175.3 X 214.4 Ft|1/2 - 1.99 Acres |
|
Surface Water
|
Lake/pond |
|
Zoning Description
|
Rre-1 |
Rooms
| Level |
Type |
Length |
Width |
Dimensions |
|
Second Level |
Bathroom |
4.65 m |
2.9 m |
4.65 m x 2.9 m |
|
Second Level |
Bedroom |
4.65 m |
4.37 m |
4.65 m x 4.37 m |
|
Second Level |
Bedroom 2 |
3.25 m |
3.78 m |
3.25 m x 3.78 m |
|
Second Level |
Bedroom 3 |
4.17 m |
3.58 m |
4.17 m x 3.58 m |
|
Second Level |
Primary Bedroom |
7.85 m |
5.74 m |
7.85 m x 5.74 m |
|
Second Level |
Bathroom |
2.34 m |
3.69 m |
2.34 m x 3.69 m |
|
Basement |
Recreational, Games Room |
9.73 m |
7.7 m |
9.73 m x 7.7 m |
|
Basement |
Exercise Room |
10.59 m |
3.53 m |
10.59 m x 3.53 m |
|
Basement |
Cold Room |
1.93 m |
3.71 m |
1.93 m x 3.71 m |
|
Basement |
Other |
11.51 m |
4.52 m |
11.51 m x 4.52 m |
|
Basement |
Utility Room |
2.77 m |
1.63 m |
2.77 m x 1.63 m |
|
Main Level |
Living Room |
6.38 m |
4.65 m |
6.38 m x 4.65 m |
|
Main Level |
Dining Room |
4.6 m |
3.66 m |
4.6 m x 3.66 m |
|
Main Level |
Kitchen |
5.82 m |
3.66 m |
5.82 m x 3.66 m |
|
Main Level |
Eating Area |
3.58 m |
3.17 m |
3.58 m x 3.17 m |
|
Main Level |
Office |
4.27 m |
3.66 m |
4.27 m x 3.66 m |
|
Main Level |
Foyer |
4.52 m |
3.96 m |
4.52 m x 3.96 m |
|
Main Level |
Family Room |
5.82 m |
3.66 m |
5.82 m x 3.66 m |
|
Main Level |
Laundry Room |
3.86 m |
2.72 m |
3.86 m x 2.72 m |
|
Main Level |
Bathroom |
2.74 m |
1.88 m |
2.74 m x 1.88 m |
Utilities
|
Cable
|
Installed |
|
Electricity
|
Installed |
|
Sewer
|
Installed |
https://www.realtor.ca/real-estate/28946156/8-lochside-drive-hamilton-winona-park-winona-park
