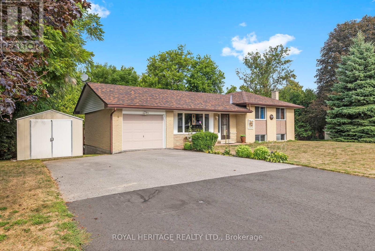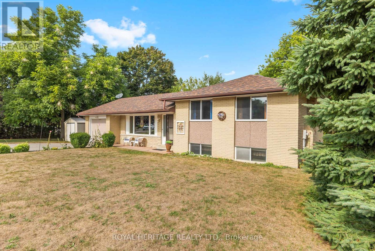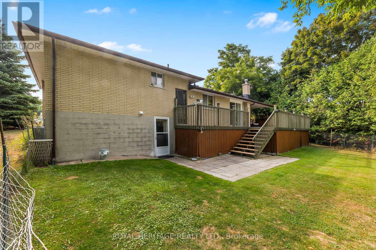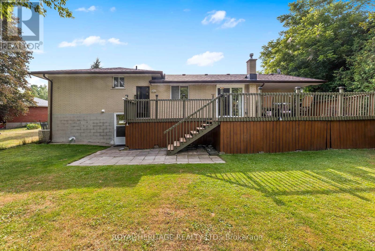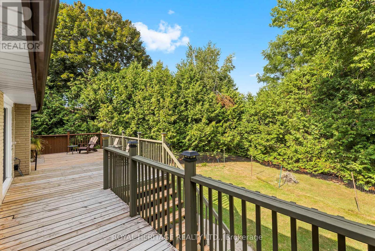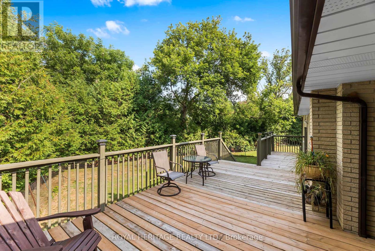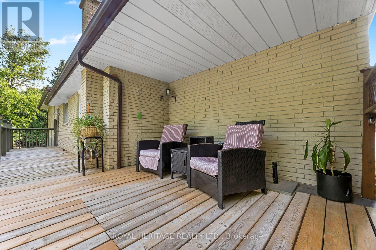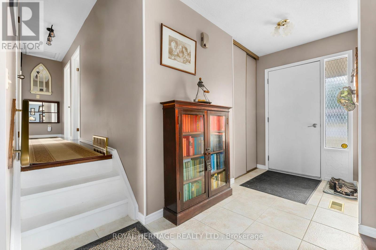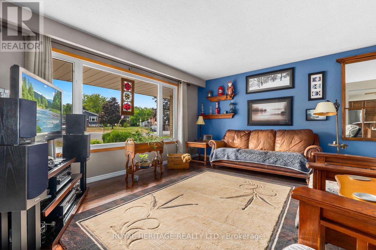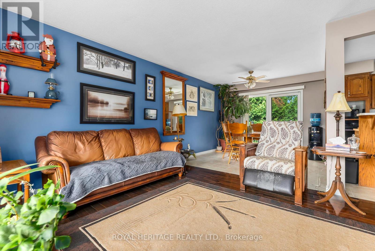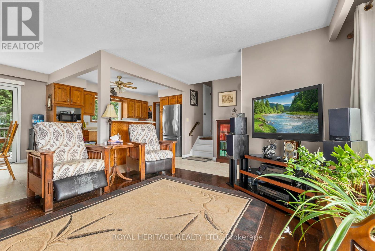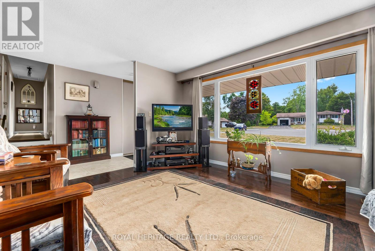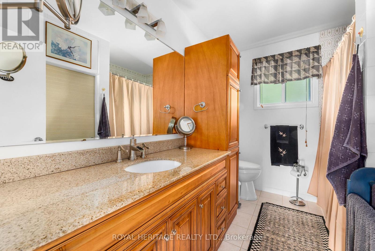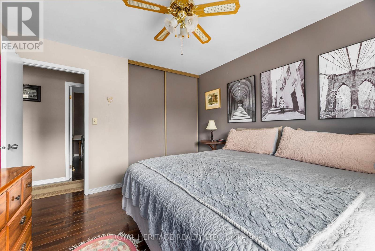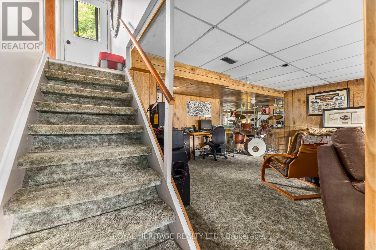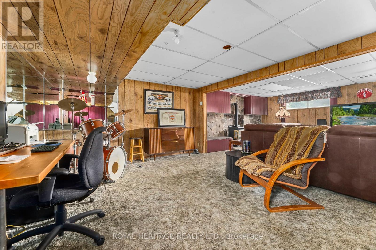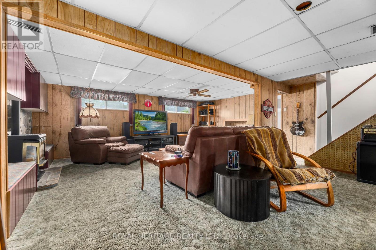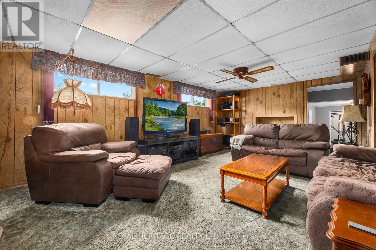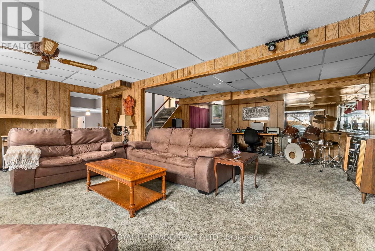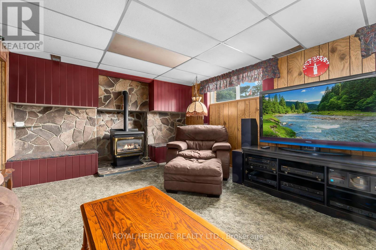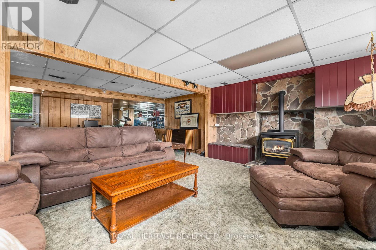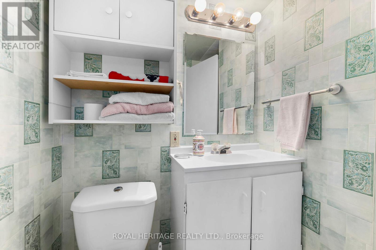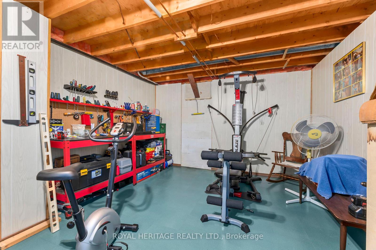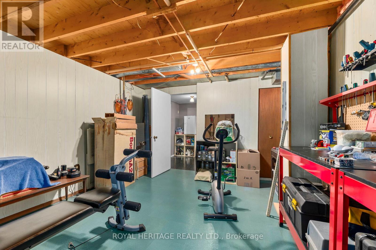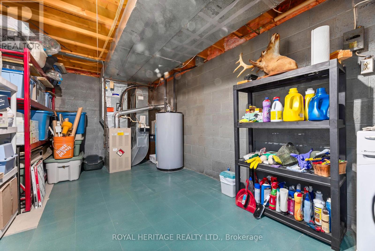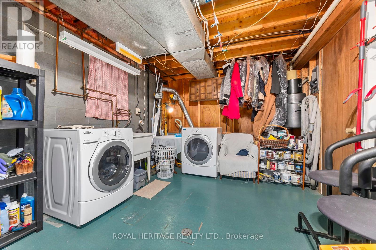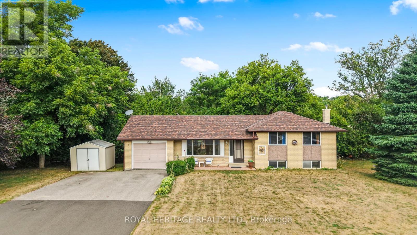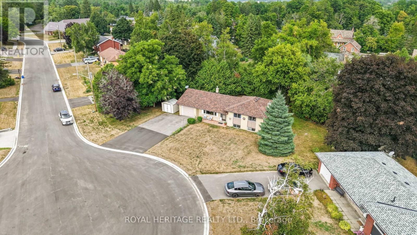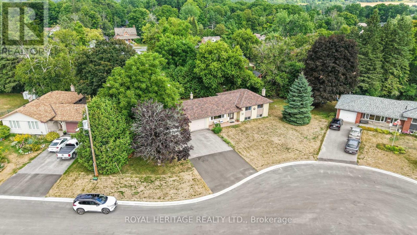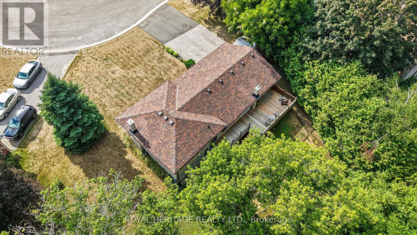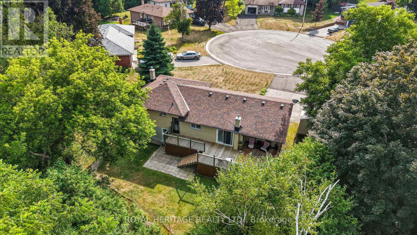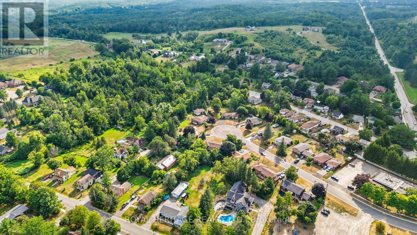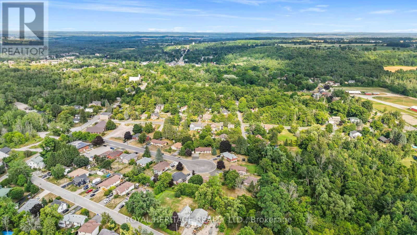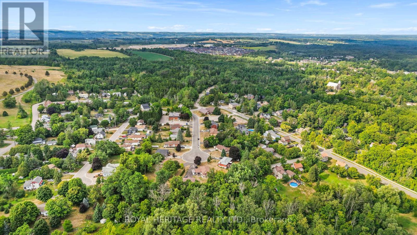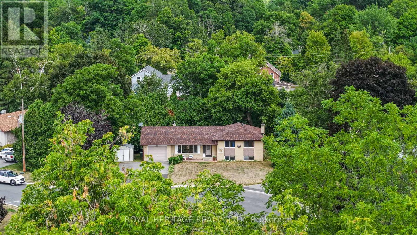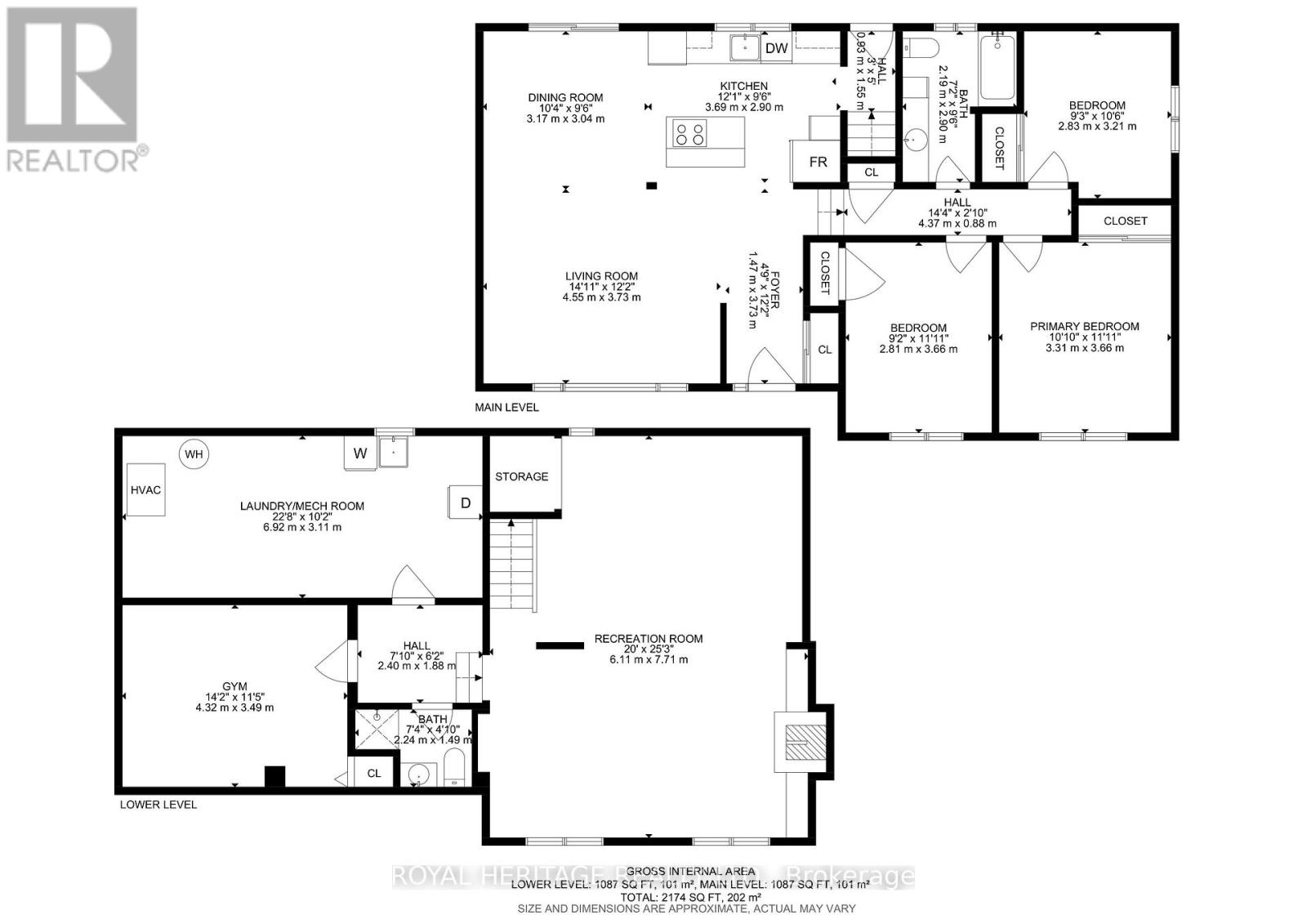3 Bedroom
2 Bathroom
1100 - 1500 sqft
Fireplace
Central Air Conditioning
Forced Air
$774,900
Welcome to 8 Lisa court. Located in one of Millbrook's nicest streets, this home is in walking distance to the medical centre, the newest and best playground for miles and shopping is also only a short walk away. This side split home is located on a quiet cul de sac and backs on to a forested setting for seclusion and privacy. The home is comfortably laid out with bedrooms on the top floor and a spacious family room in the basement complete with a walk out. Perfect for families or commuters since the home is just less than 4 minutes to the highway 115 and 12 minutes to the 407. Properties on this street don't come to market often. Book your showing today. (id:41954)
Property Details
|
MLS® Number
|
X12350446 |
|
Property Type
|
Single Family |
|
Community Name
|
Millbrook Village |
|
Parking Space Total
|
7 |
Building
|
Bathroom Total
|
2 |
|
Bedrooms Above Ground
|
3 |
|
Bedrooms Total
|
3 |
|
Amenities
|
Fireplace(s) |
|
Appliances
|
Central Vacuum, Oven - Built-in, All, Dryer, Stove, Washer, Window Coverings, Refrigerator |
|
Basement Development
|
Finished |
|
Basement Features
|
Walk Out |
|
Basement Type
|
N/a (finished) |
|
Construction Style Attachment
|
Detached |
|
Construction Style Split Level
|
Sidesplit |
|
Cooling Type
|
Central Air Conditioning |
|
Exterior Finish
|
Brick |
|
Fireplace Present
|
Yes |
|
Fireplace Total
|
1 |
|
Foundation Type
|
Block |
|
Heating Fuel
|
Natural Gas |
|
Heating Type
|
Forced Air |
|
Size Interior
|
1100 - 1500 Sqft |
|
Type
|
House |
|
Utility Water
|
Municipal Water |
Parking
Land
|
Acreage
|
No |
|
Sewer
|
Sanitary Sewer |
|
Size Irregular
|
116.3 X 90.3 Acre |
|
Size Total Text
|
116.3 X 90.3 Acre |
Rooms
| Level |
Type |
Length |
Width |
Dimensions |
|
Basement |
Laundry Room |
6.92 m |
3.11 m |
6.92 m x 3.11 m |
|
Basement |
Workshop |
4.32 m |
3.49 m |
4.32 m x 3.49 m |
|
Lower Level |
Recreational, Games Room |
7.71 m |
6.11 m |
7.71 m x 6.11 m |
|
Upper Level |
Primary Bedroom |
3.31 m |
3.66 m |
3.31 m x 3.66 m |
|
Upper Level |
Bedroom 2 |
3.66 m |
2.81 m |
3.66 m x 2.81 m |
|
Upper Level |
Bedroom 3 |
3.21 m |
2.83 m |
3.21 m x 2.83 m |
|
Ground Level |
Living Room |
4.55 m |
12.2 m |
4.55 m x 12.2 m |
|
Ground Level |
Dining Room |
3.17 m |
3.04 m |
3.17 m x 3.04 m |
|
Ground Level |
Kitchen |
3.69 m |
2.9 m |
3.69 m x 2.9 m |
https://www.realtor.ca/real-estate/28746061/8-lisa-court-cavan-monaghan-millbrook-village-millbrook-village
