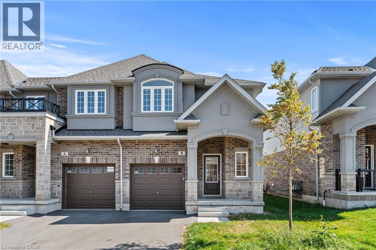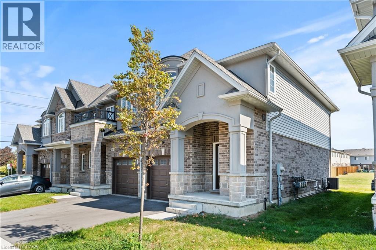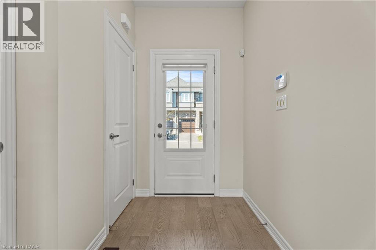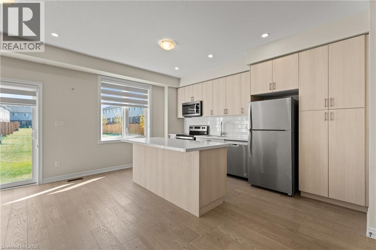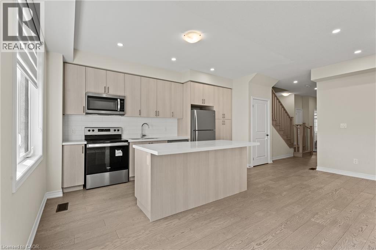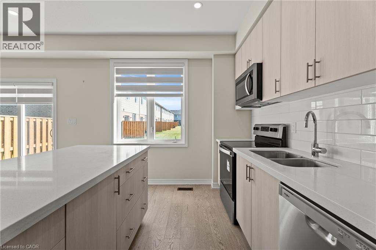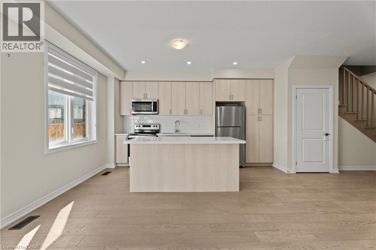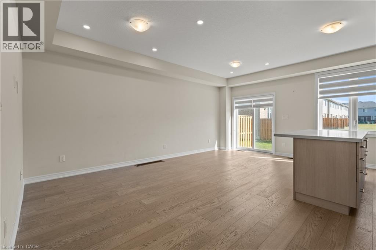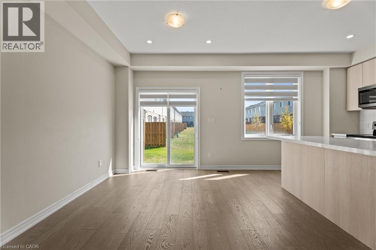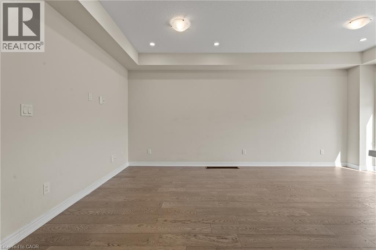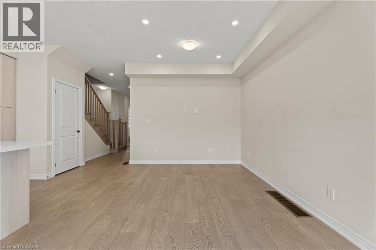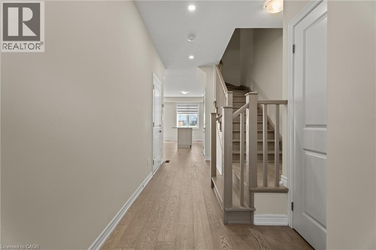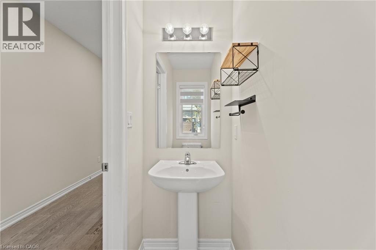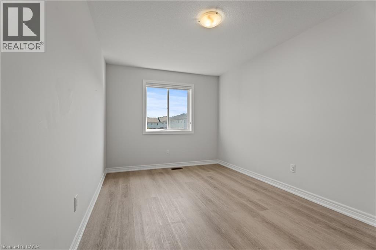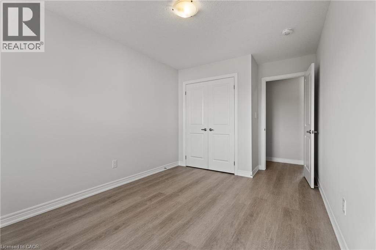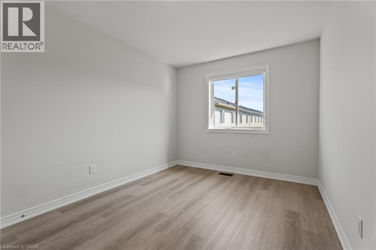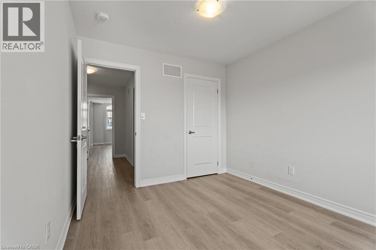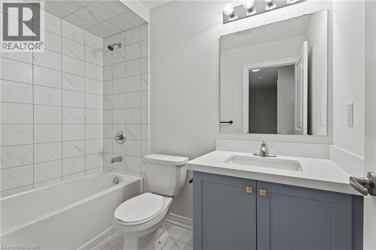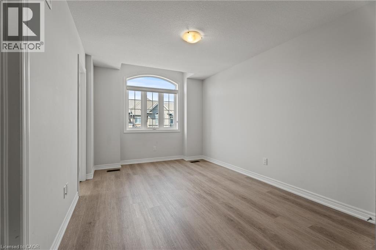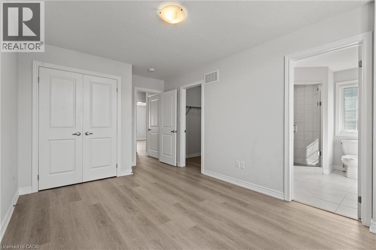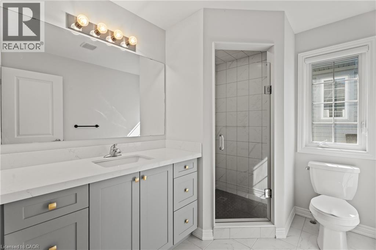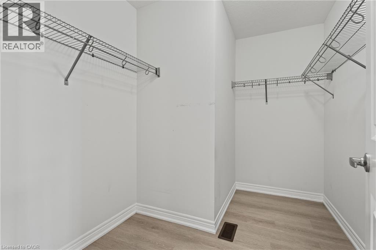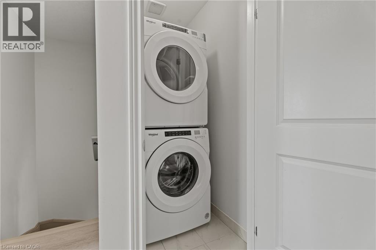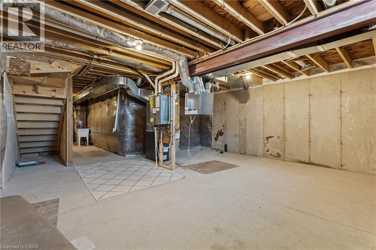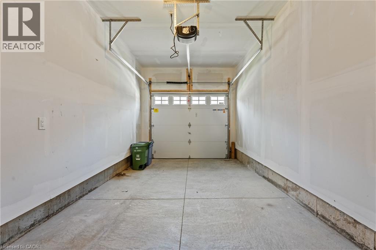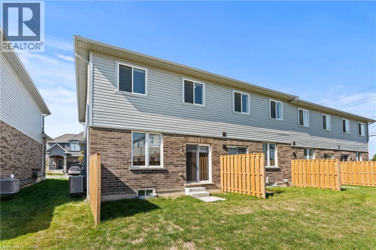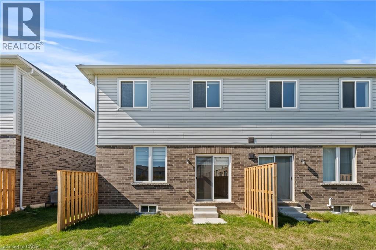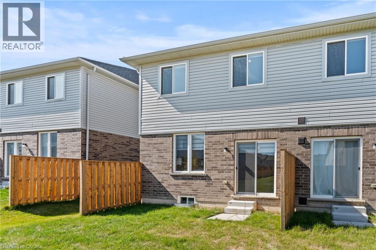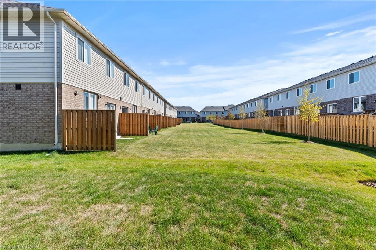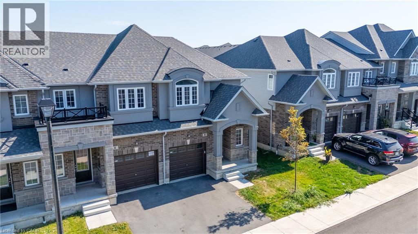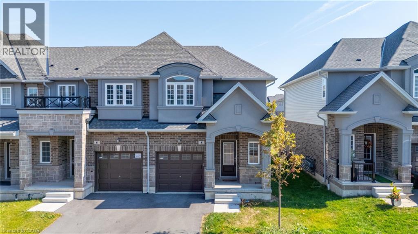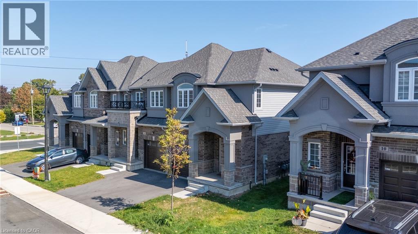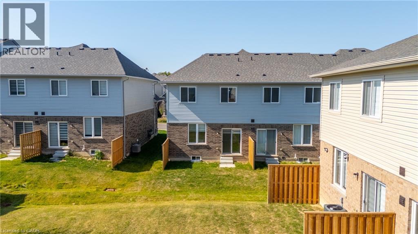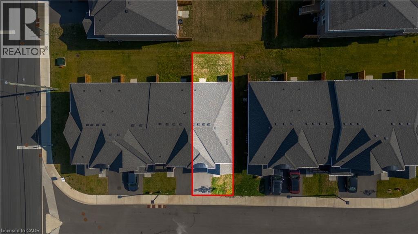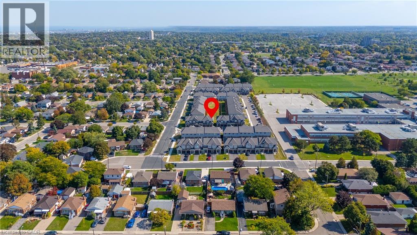8 Linden Park Lane Hamilton, Ontario L9A 1Y1
3 Bedroom
3 Bathroom
1360 sqft
2 Level
Central Air Conditioning
Forced Air
$725,000
Welcome to 8 Linden Park Lane, Hamilton — a modern end unit townhome showcasing over $100,000 in premium upgrades! Enjoy an open-concept layout filled with natural light, upgraded flooring throughout, a designer kitchen with quartz countertops and stainless-steel appliances, and elegant finishes from top to bottom. The spacious primary suite offers a luxurious ensuite and walk-in closet. Convenient garage access, upper-level laundry, and a private backyard make this home perfect for modern living. Located in a desirable, family-friendly community close to parks, schools, shopping, and easy highway access. (id:41954)
Property Details
| MLS® Number | 40776515 |
| Property Type | Single Family |
| Amenities Near By | Hospital, Park, Public Transit, Schools, Shopping |
| Equipment Type | Other, Water Heater |
| Parking Space Total | 2 |
| Rental Equipment Type | Other, Water Heater |
Building
| Bathroom Total | 3 |
| Bedrooms Above Ground | 3 |
| Bedrooms Total | 3 |
| Appliances | Central Vacuum, Dishwasher, Dryer, Refrigerator, Stove, Washer, Microwave Built-in, Window Coverings, Garage Door Opener |
| Architectural Style | 2 Level |
| Basement Development | Unfinished |
| Basement Type | Full (unfinished) |
| Constructed Date | 2023 |
| Construction Style Attachment | Link |
| Cooling Type | Central Air Conditioning |
| Exterior Finish | Brick, Stucco |
| Foundation Type | Poured Concrete |
| Half Bath Total | 1 |
| Heating Fuel | Natural Gas |
| Heating Type | Forced Air |
| Stories Total | 2 |
| Size Interior | 1360 Sqft |
| Type | Row / Townhouse |
| Utility Water | Municipal Water |
Parking
| Attached Garage |
Land
| Access Type | Road Access, Highway Access |
| Acreage | No |
| Land Amenities | Hospital, Park, Public Transit, Schools, Shopping |
| Sewer | Municipal Sewage System |
| Size Depth | 85 Ft |
| Size Frontage | 26 Ft |
| Size Total Text | Under 1/2 Acre |
| Zoning Description | I2 |
Rooms
| Level | Type | Length | Width | Dimensions |
|---|---|---|---|---|
| Second Level | 4pc Bathroom | Measurements not available | ||
| Second Level | 3pc Bathroom | Measurements not available | ||
| Second Level | Laundry Room | Measurements not available | ||
| Second Level | Bedroom | 15'6'' x 9'5'' | ||
| Second Level | Bedroom | 11'11'' x 9'5'' | ||
| Second Level | Primary Bedroom | 17'2'' x 10'0'' | ||
| Basement | Recreation Room | 39'5'' x 18'8'' | ||
| Main Level | 2pc Bathroom | Measurements not available | ||
| Main Level | Kitchen | 15'2'' x 8'7'' | ||
| Main Level | Living Room | 19'5'' x 10'4'' |
https://www.realtor.ca/real-estate/28958023/8-linden-park-lane-hamilton
Interested?
Contact us for more information
