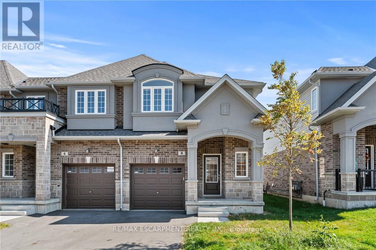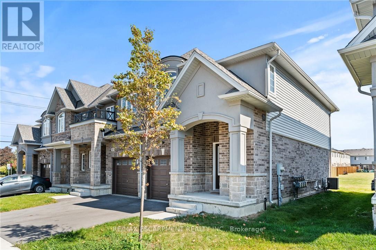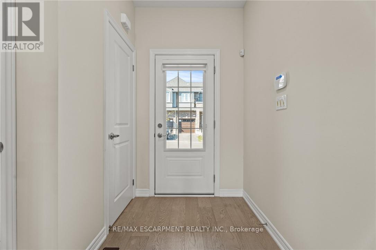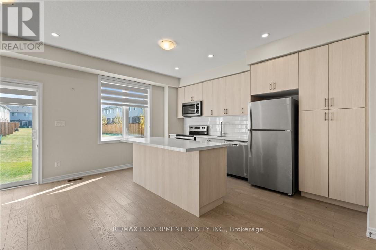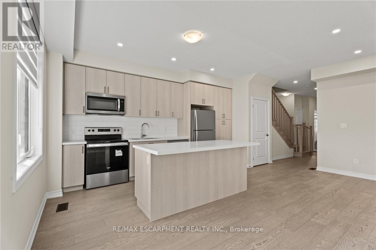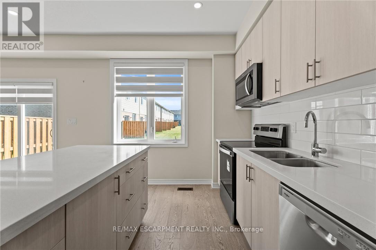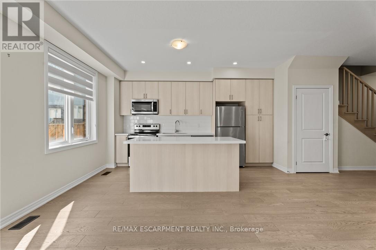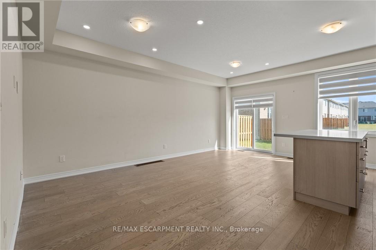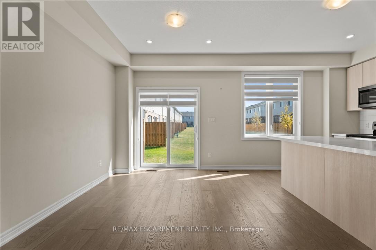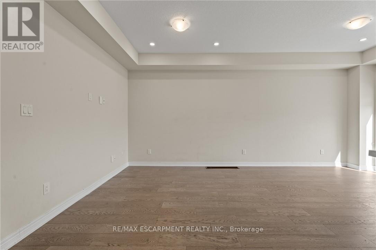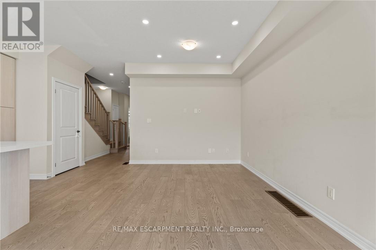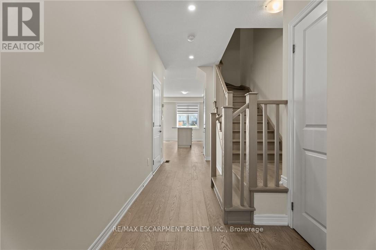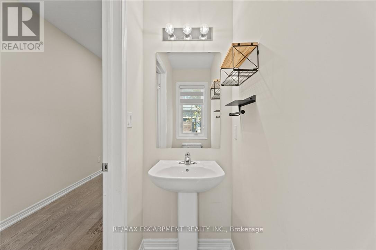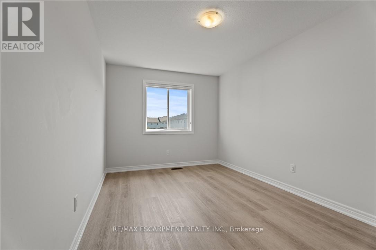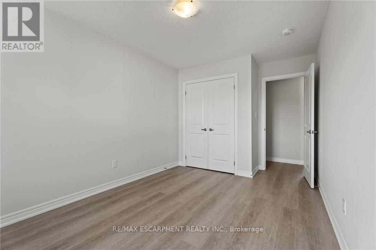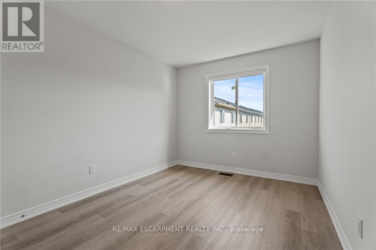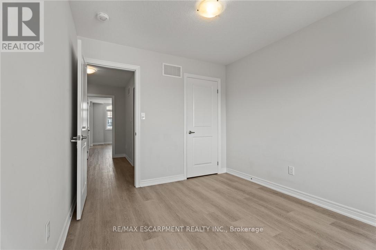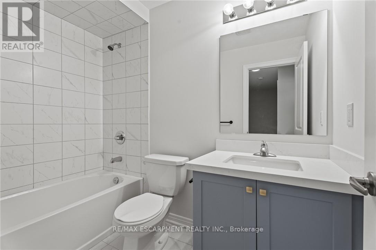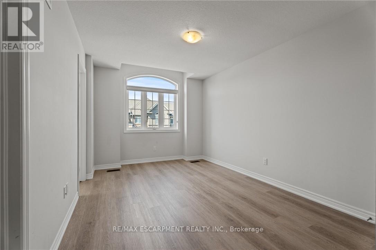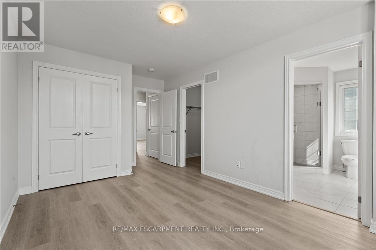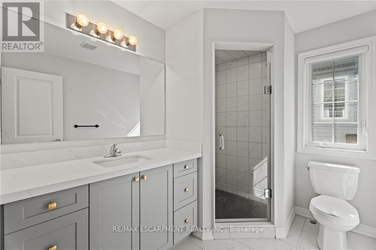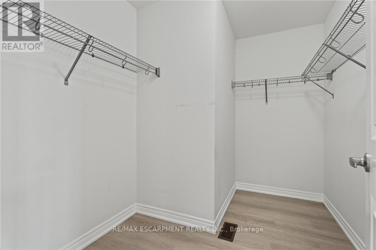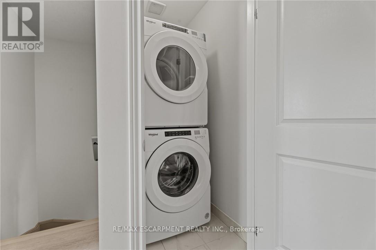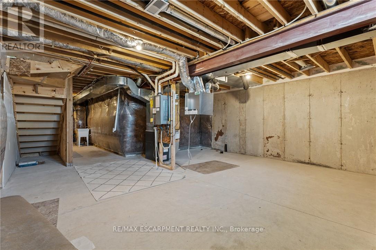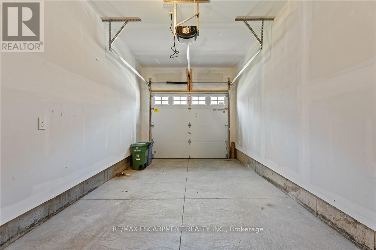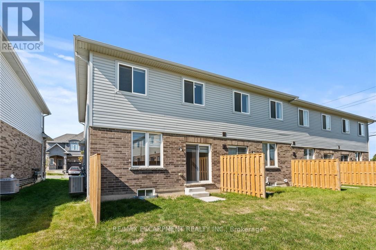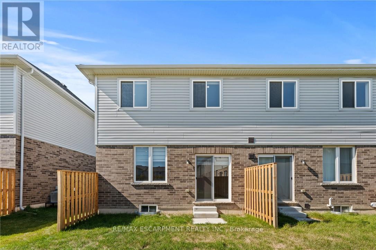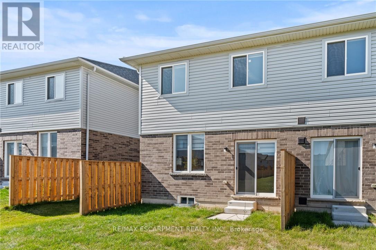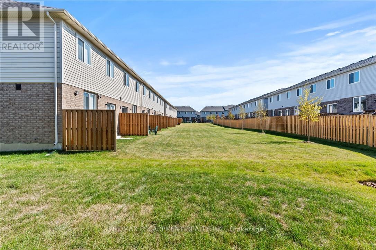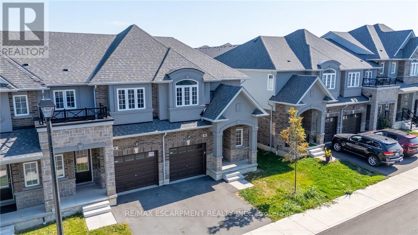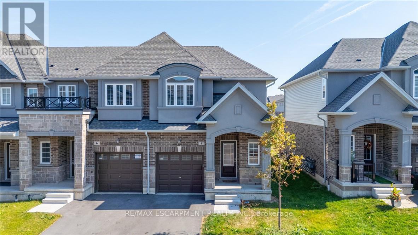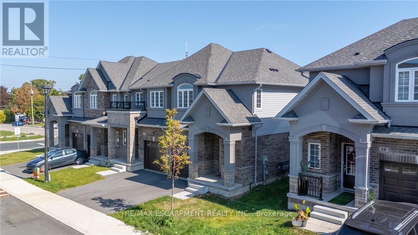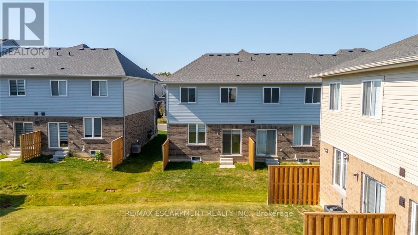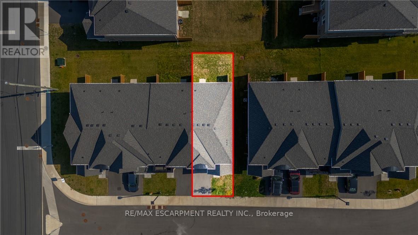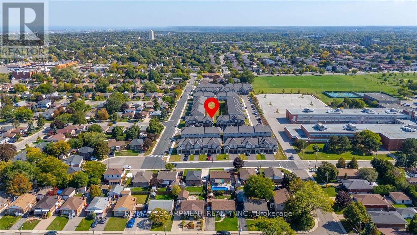8 Linden Park Lane Hamilton (Hill Park), Ontario L9A 1Y1
$725,000Maintenance, Parcel of Tied Land
$80.37 Monthly
Maintenance, Parcel of Tied Land
$80.37 MonthlyWelcome to 8 Linden Park Lane, Hamilton - a modern end unit townhome showcasing over $100,000 in premium upgrades! Enjoy an open-concept layout filled with natural light, upgraded flooring throughout, a designer kitchen with quartz countertops and stainless-steel appliances, and elegant finishes from top to bottom. The spacious primary suite offers a luxurious ensuite and walk-in closet. Convenient garage access, upper-level laundry, and a private backyard make this home perfect for modern living. Located in a desirable, family-friendly community close to parks, schools, shopping, and easy highway access. (id:41954)
Property Details
| MLS® Number | X12448284 |
| Property Type | Single Family |
| Community Name | Hill Park |
| Equipment Type | Air Conditioner, Water Heater |
| Parking Space Total | 2 |
| Rental Equipment Type | Air Conditioner, Water Heater |
Building
| Bathroom Total | 3 |
| Bedrooms Above Ground | 3 |
| Bedrooms Total | 3 |
| Age | New Building |
| Appliances | Central Vacuum, Dryer, Stove, Washer, Refrigerator |
| Basement Development | Unfinished |
| Basement Type | Full (unfinished) |
| Construction Style Attachment | Link |
| Cooling Type | Central Air Conditioning |
| Exterior Finish | Brick, Stucco |
| Foundation Type | Concrete |
| Half Bath Total | 1 |
| Heating Fuel | Natural Gas |
| Heating Type | Forced Air |
| Size Interior | 1100 - 1500 Sqft |
| Type | House |
| Utility Water | Municipal Water |
Parking
| Attached Garage | |
| Garage |
Land
| Acreage | No |
| Sewer | Sanitary Sewer |
| Size Depth | 84 Ft ,8 In |
| Size Frontage | 25 Ft ,7 In |
| Size Irregular | 25.6 X 84.7 Ft |
| Size Total Text | 25.6 X 84.7 Ft|under 1/2 Acre |
Rooms
| Level | Type | Length | Width | Dimensions |
|---|---|---|---|---|
| Second Level | Primary Bedroom | 5.23 m | 3.05 m | 5.23 m x 3.05 m |
| Second Level | Bedroom | 3.63 m | 2.87 m | 3.63 m x 2.87 m |
| Second Level | Bedroom | 4.72 m | 2.87 m | 4.72 m x 2.87 m |
| Second Level | Laundry Room | Measurements not available | ||
| Second Level | Bathroom | Measurements not available | ||
| Second Level | Bathroom | Measurements not available | ||
| Basement | Recreational, Games Room | 12.01 m | 5.69 m | 12.01 m x 5.69 m |
| Main Level | Living Room | 5.92 m | 3.15 m | 5.92 m x 3.15 m |
| Main Level | Kitchen | 4.62 m | 2.62 m | 4.62 m x 2.62 m |
| Main Level | Bathroom | Measurements not available |
https://www.realtor.ca/real-estate/28958909/8-linden-park-lane-hamilton-hill-park-hill-park
Interested?
Contact us for more information
