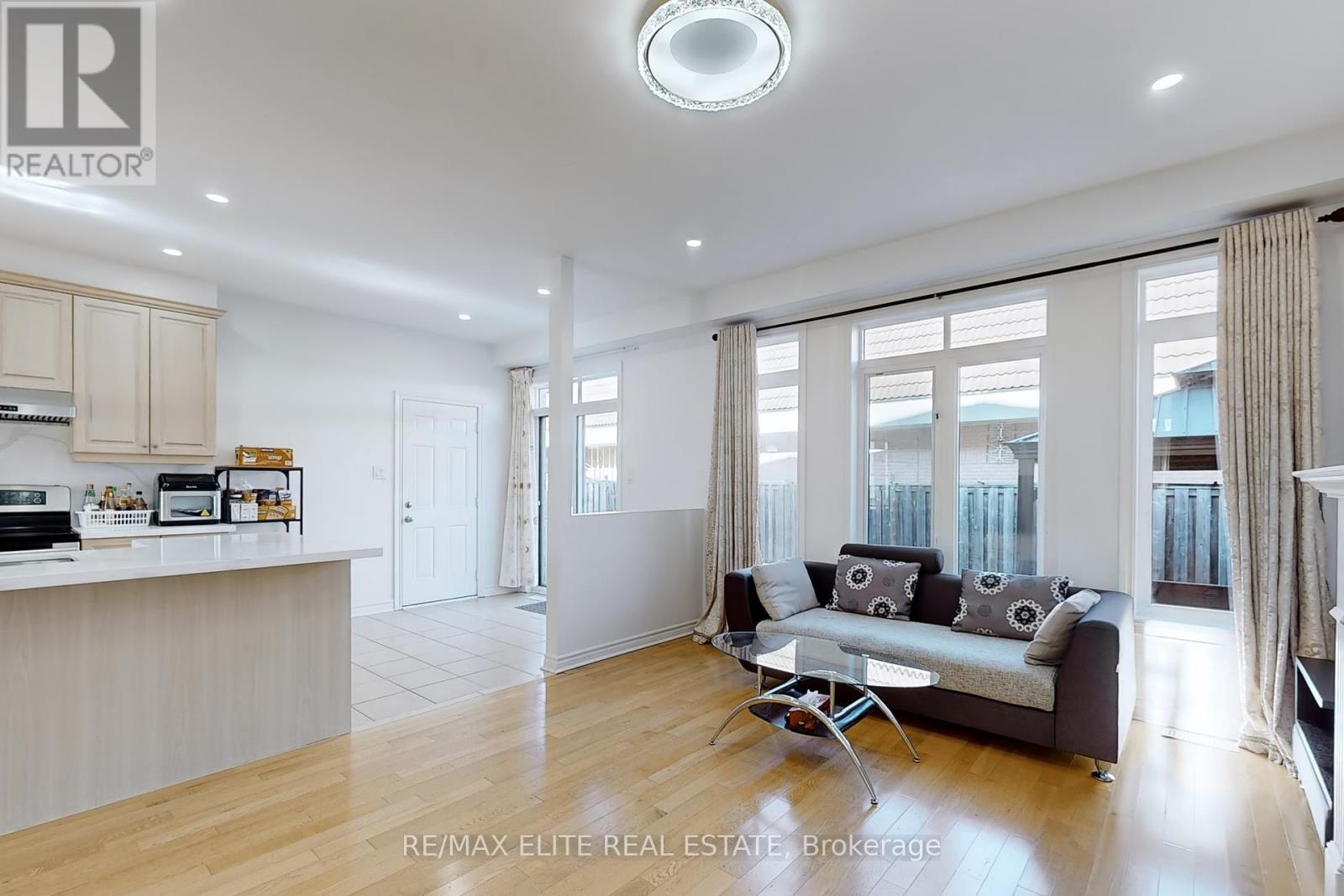6 Bedroom
5 Bathroom
Fireplace
Central Air Conditioning
Forced Air
$1,190,000
Rare sale on this Cul-De-Sac!! Rarely found 15 years detached house in Milliken Community!! 9 ft ceiling on ground floor & basement! 4 Bedrooms + 5 washrooms, 2 extra bedrooms in the basement! Entire house is newly painted. Pot lights through the ground floor. Open concept modern design kitchen with brand new granite countertop & backsplash. Brand new s/s range hood & dish washer. Primary bedroom with 5-piece ensuite bathroom. Second bedroom with 4-piece ensuite bathroom. Professionally done interlock at backyard. Rarely found 9 Feet High Ceiling Basement! Walk-Up Basement With Separate Entrance, Income Generating!! Extra kitchen in the basement! Cul-De-Sac with nearly no outside traffic! Safe community!! Steps to all kinds of life amenities, restaurants, supermarkets, retail stores, malls, schools, banks, clinics, libraries and many many more!! A few minutes drive to 401/404/407 & Hwy7. Direct bus route to Finch Station! **** EXTRAS **** 9 Feet High Ceiling Basement with one living room, 2 bedrooms & 1 kitchen! Walk-Up Basement With Separate Entrance, Income Generating!! (id:41954)
Property Details
|
MLS® Number
|
E10430491 |
|
Property Type
|
Single Family |
|
Community Name
|
Milliken |
|
Amenities Near By
|
Public Transit, Schools |
|
Community Features
|
School Bus |
|
Features
|
Irregular Lot Size, Carpet Free |
|
Parking Space Total
|
6 |
|
View Type
|
View |
Building
|
Bathroom Total
|
5 |
|
Bedrooms Above Ground
|
4 |
|
Bedrooms Below Ground
|
2 |
|
Bedrooms Total
|
6 |
|
Appliances
|
Water Heater, Dryer, Range, Refrigerator, Stove, Washer, Window Coverings |
|
Basement Features
|
Separate Entrance, Walk-up |
|
Basement Type
|
N/a |
|
Construction Style Attachment
|
Detached |
|
Cooling Type
|
Central Air Conditioning |
|
Exterior Finish
|
Brick |
|
Fireplace Present
|
Yes |
|
Fireplace Total
|
1 |
|
Flooring Type
|
Ceramic, Laminate, Hardwood |
|
Foundation Type
|
Concrete |
|
Half Bath Total
|
1 |
|
Heating Fuel
|
Natural Gas |
|
Heating Type
|
Forced Air |
|
Stories Total
|
2 |
|
Type
|
House |
|
Utility Water
|
Municipal Water |
Parking
Land
|
Acreage
|
No |
|
Fence Type
|
Fenced Yard |
|
Land Amenities
|
Public Transit, Schools |
|
Sewer
|
Sanitary Sewer |
|
Size Depth
|
81 Ft ,3 In |
|
Size Frontage
|
48 Ft |
|
Size Irregular
|
48.05 X 81.32 Ft |
|
Size Total Text
|
48.05 X 81.32 Ft |
Rooms
| Level |
Type |
Length |
Width |
Dimensions |
|
Second Level |
Primary Bedroom |
4.2 m |
4.52 m |
4.2 m x 4.52 m |
|
Second Level |
Bedroom 2 |
3.34 m |
4.52 m |
3.34 m x 4.52 m |
|
Second Level |
Bedroom 3 |
4.08 m |
3.23 m |
4.08 m x 3.23 m |
|
Second Level |
Bedroom 4 |
3.16 m |
3.58 m |
3.16 m x 3.58 m |
|
Basement |
Bedroom |
2.27 m |
3.53 m |
2.27 m x 3.53 m |
|
Basement |
Living Room |
5.49 m |
2.16 m |
5.49 m x 2.16 m |
|
Basement |
Bedroom 5 |
3.68 m |
2.7 m |
3.68 m x 2.7 m |
|
Ground Level |
Foyer |
2.9 m |
1.45 m |
2.9 m x 1.45 m |
|
Ground Level |
Dining Room |
3.68 m |
2.99 m |
3.68 m x 2.99 m |
|
Ground Level |
Kitchen |
6.02 m |
2.64 m |
6.02 m x 2.64 m |
|
Ground Level |
Eating Area |
2.8 m |
2.64 m |
2.8 m x 2.64 m |
|
Ground Level |
Family Room |
4.01 m |
4.54 m |
4.01 m x 4.54 m |
https://www.realtor.ca/real-estate/27665967/8-lantern-court-toronto-milliken-milliken
































