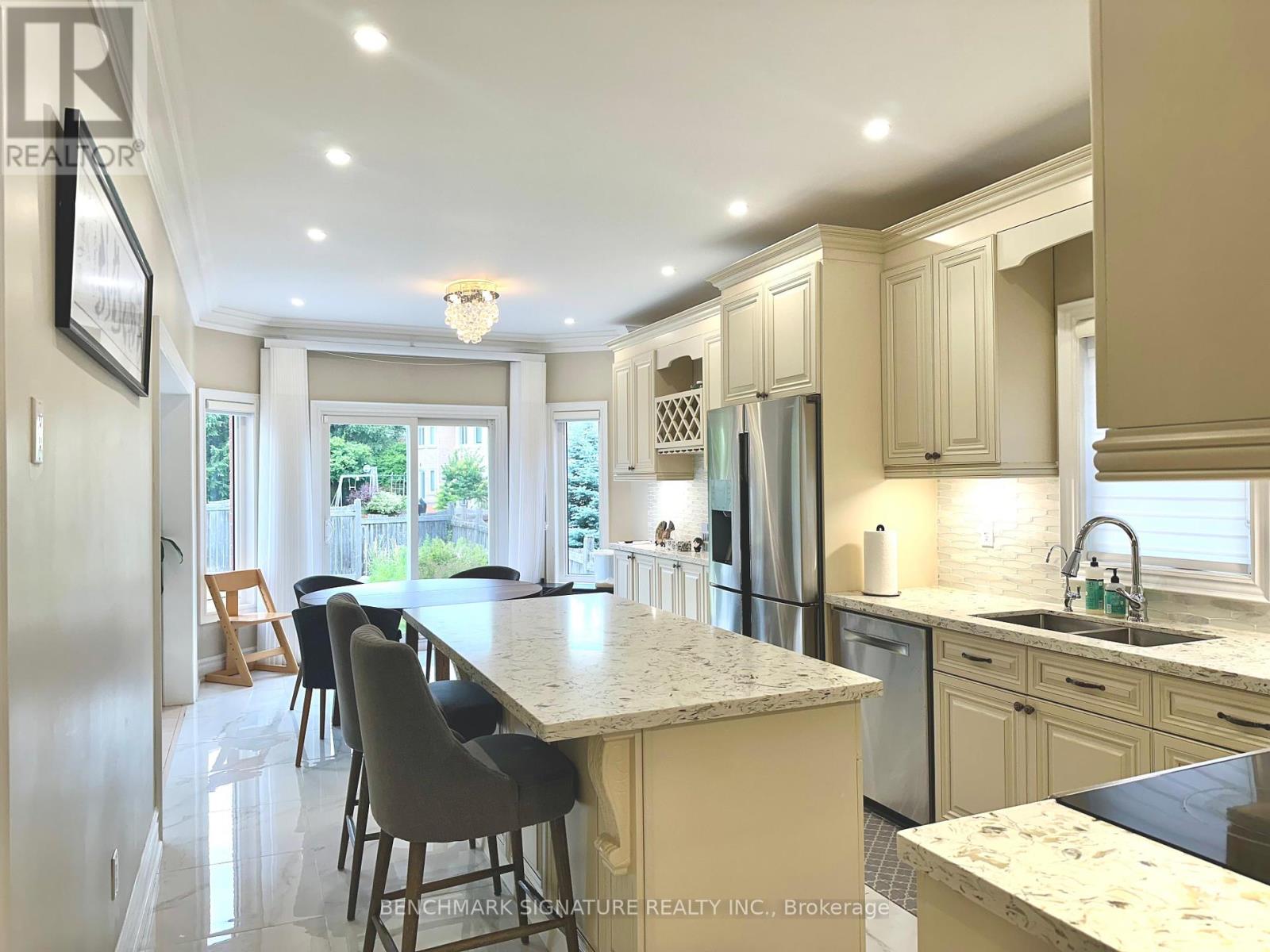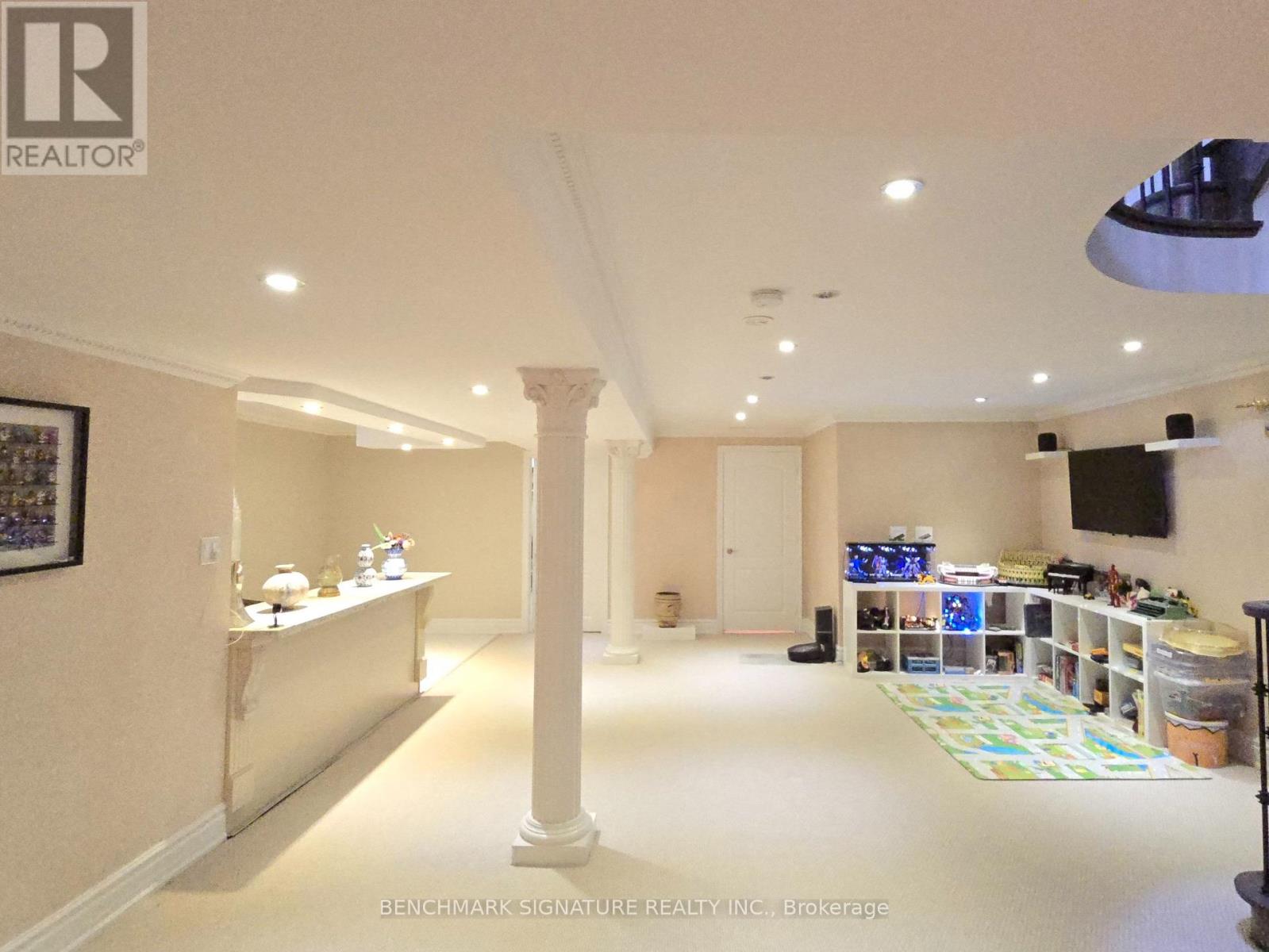7 Bedroom
7 Bathroom
Fireplace
Central Air Conditioning
Forced Air
$2,599,000
Elegance and Prestigious Bayview Hill : Auspicious House # 8. The Exquisite Luxury 5 Ensuites Mansion.. Breathtaking Brick and stucco exterior finishing. Extra wide Interlocking Stone Driveway. Boundary Of Top Ranking Schools. Timeless Luxurious over 25 ft High Skylight from main floor. 9 Ft High Ceiling on Main Floor. Kitchen and all bathrooms Granite Countertops. Hardwood Floor Throughout, Iron Picket Stairs, Stone Mantel Gas Fireplace W/ S.S. Appliances. Finished Bsmt W/ Recrm, Kitchen/Bar, Entertainment/Media Rm, Bdrm & Bath. Fully Fenced Backyard W/ partial Interlock Patio. **** EXTRAS **** Extensive Pot Lights (AS-IS) , Crystal Chandelier (AS-IS), smart garage door device, Smart main, garage door. Over 15 pieces of motorized zebra blinds with remotes, over 10 smart lights switch, 3 smart fan switches AND MORE. (id:41954)
Property Details
|
MLS® Number
|
N8489280 |
|
Property Type
|
Single Family |
|
Community Name
|
Bayview Hill |
|
Parking Space Total
|
5 |
Building
|
Bathroom Total
|
7 |
|
Bedrooms Above Ground
|
5 |
|
Bedrooms Below Ground
|
2 |
|
Bedrooms Total
|
7 |
|
Appliances
|
Water Softener, Dishwasher, Dryer, Range, Refrigerator, Stove, Two Stoves, Washer, Window Coverings |
|
Basement Development
|
Finished |
|
Basement Type
|
N/a (finished) |
|
Construction Style Attachment
|
Detached |
|
Cooling Type
|
Central Air Conditioning |
|
Exterior Finish
|
Brick, Stucco |
|
Fireplace Present
|
Yes |
|
Foundation Type
|
Unknown |
|
Heating Fuel
|
Natural Gas |
|
Heating Type
|
Forced Air |
|
Stories Total
|
2 |
|
Type
|
House |
|
Utility Water
|
Municipal Water |
Parking
Land
|
Acreage
|
No |
|
Sewer
|
Sanitary Sewer |
|
Size Irregular
|
50 X 129 Ft |
|
Size Total Text
|
50 X 129 Ft |
Rooms
| Level |
Type |
Length |
Width |
Dimensions |
|
Second Level |
Bedroom 4 |
5.1 m |
3.39 m |
5.1 m x 3.39 m |
|
Second Level |
Bedroom 5 |
3.29 m |
2.3 m |
3.29 m x 2.3 m |
|
Second Level |
Primary Bedroom |
7.25 m |
4.75 m |
7.25 m x 4.75 m |
|
Second Level |
Bedroom 2 |
3.99 m |
3.36 m |
3.99 m x 3.36 m |
|
Second Level |
Bedroom 3 |
5.1 m |
4.92 m |
5.1 m x 4.92 m |
|
Basement |
Great Room |
7.85 m |
7.04 m |
7.85 m x 7.04 m |
|
Main Level |
Living Room |
4.88 m |
3.47 m |
4.88 m x 3.47 m |
|
Main Level |
Dining Room |
4.58 m |
4.02 m |
4.58 m x 4.02 m |
|
Main Level |
Kitchen |
3.66 m |
3.48 m |
3.66 m x 3.48 m |
|
Main Level |
Eating Area |
3.66 m |
3.48 m |
3.66 m x 3.48 m |
|
Main Level |
Library |
3.96 m |
3.35 m |
3.96 m x 3.35 m |
|
Main Level |
Family Room |
7.25 m |
4.75 m |
7.25 m x 4.75 m |
https://www.realtor.ca/real-estate/27106343/8-kingmount-crescent-richmond-hill-bayview-hill


















