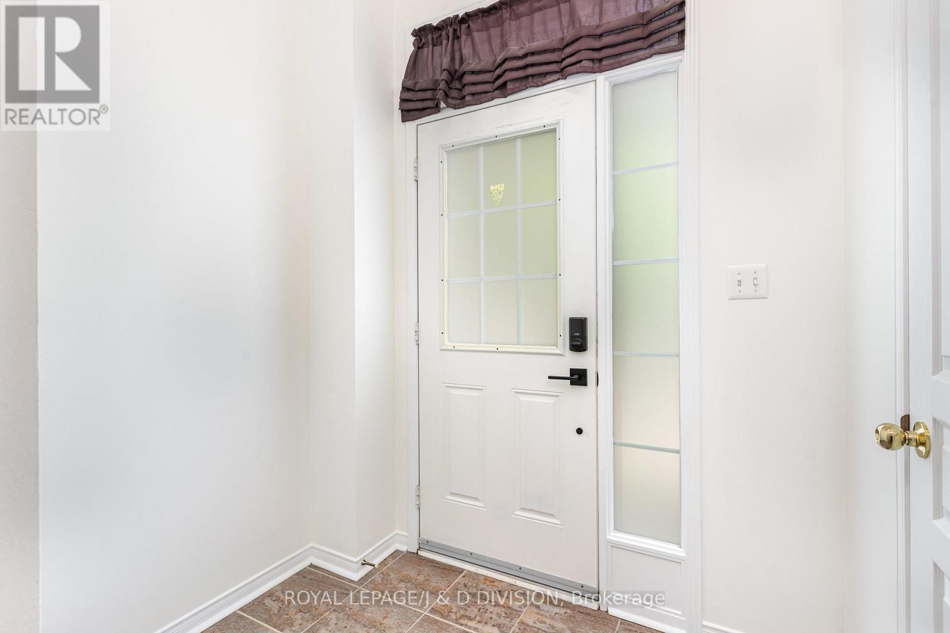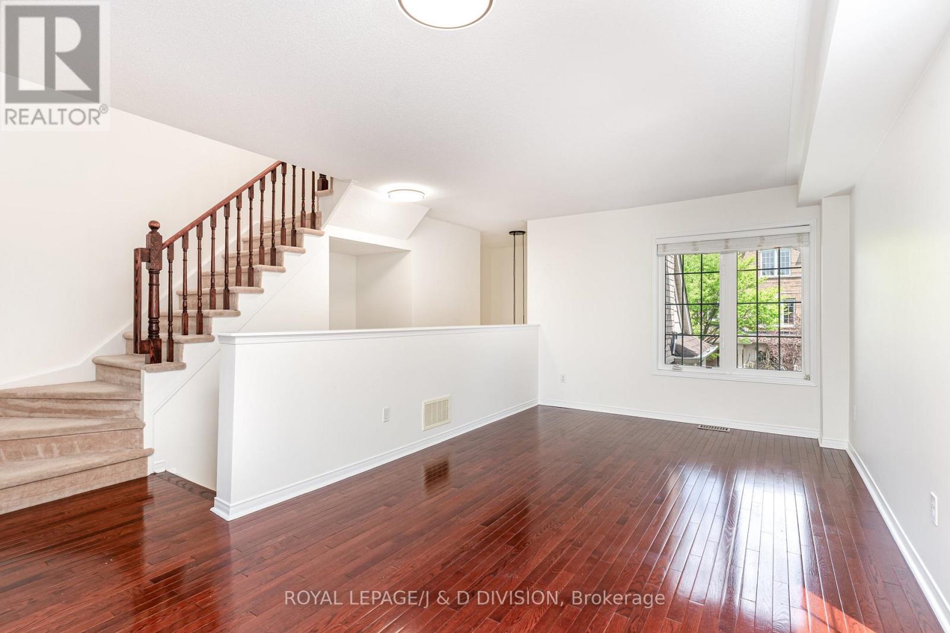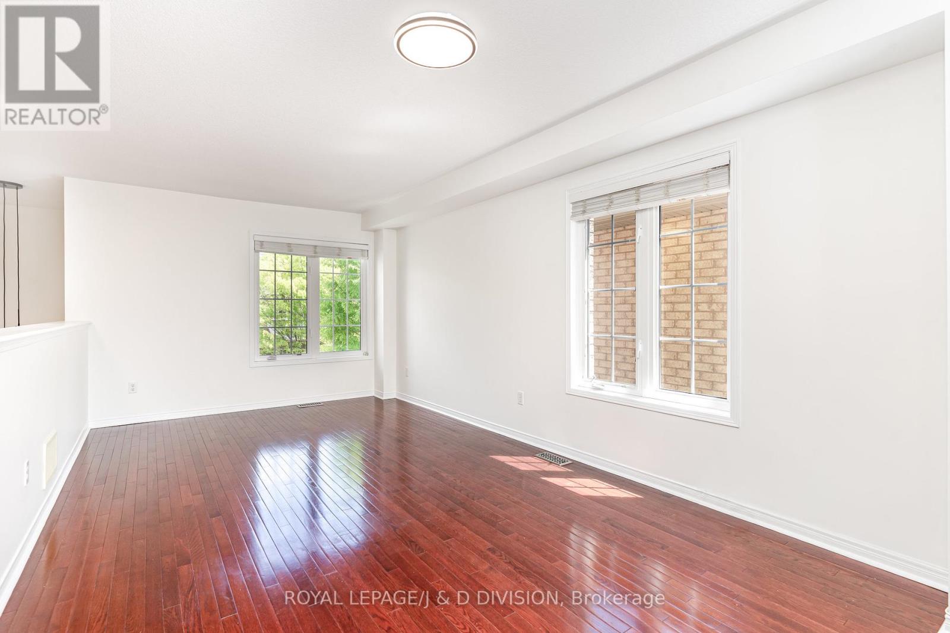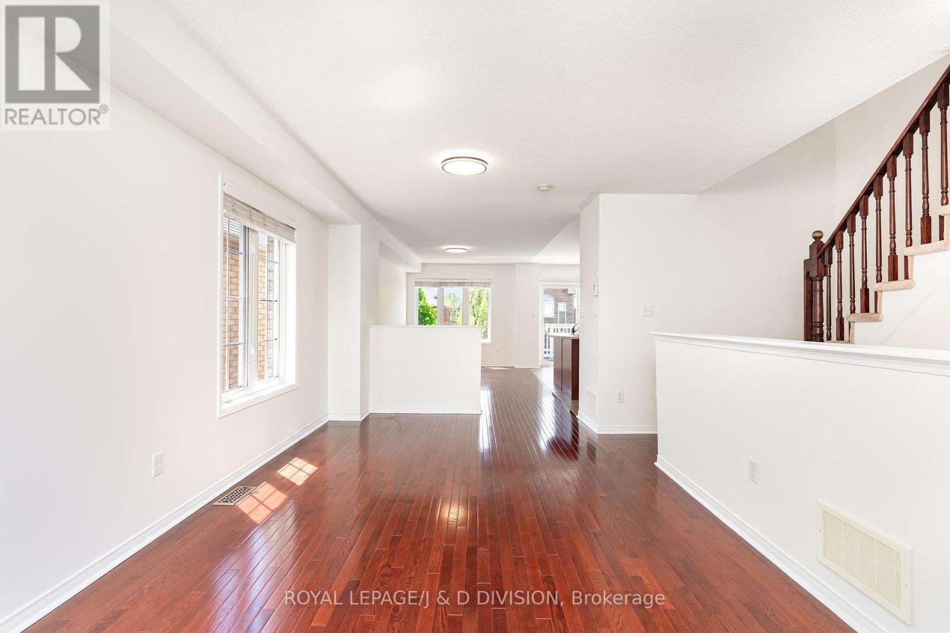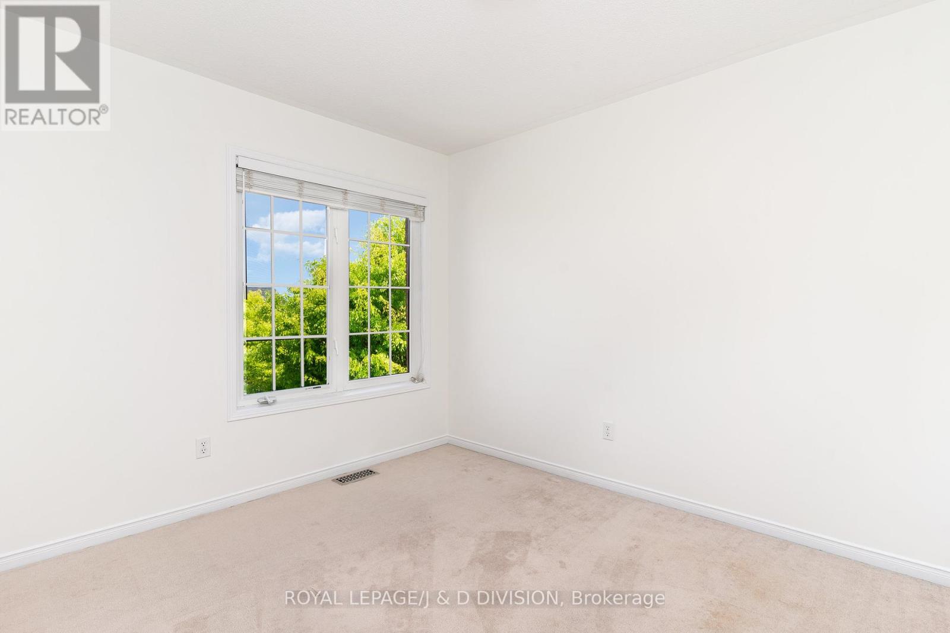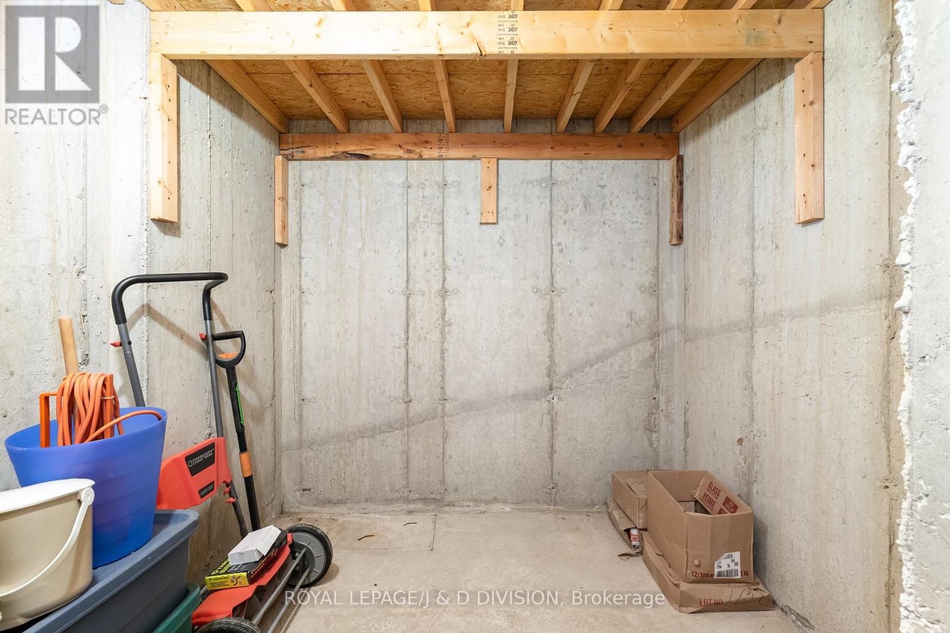8 John Allan Cameron Street Markham (Cornell), Ontario L6B 0J5
$1,029,000
Fabulous 3 storey semi-detached in the heart of Markham's sought after Cornell Community. This is the perfect family home. Bright & spacious open concept living room, dining room, eat-in kitchen w/breakfast bar and walk-out to a west facing sundeck. The 3rd floor offers a large primary bedroom w/4pc ensuite, 2 walk-in closets plus 2 additional well sized bedrooms. Recreation room on the ground level w/separate entry and unfinished basement in the lower level offers endless potential. This home has been well maintained & owned by one family. Freshly painted, New roof (2022), Garage door replaced (2021), Hot water tank (2024). Just steps to Black Walnut & St. Joseph elementary schools, Bill Hogarth Secondary School, three parks, community centre and close proximity to all amenities including library, public transit, 407Etr, restaurants, shopping & hospital just to name a few. Don't miss it!!! (id:41954)
Open House
This property has open houses!
2:00 pm
Ends at:4:00 pm
Property Details
| MLS® Number | N12165453 |
| Property Type | Single Family |
| Community Name | Cornell |
| Amenities Near By | Hospital, Park, Public Transit |
| Equipment Type | Water Heater - Gas |
| Features | Conservation/green Belt |
| Parking Space Total | 2 |
| Rental Equipment Type | Water Heater - Gas |
| Structure | Deck |
Building
| Bathroom Total | 3 |
| Bedrooms Above Ground | 3 |
| Bedrooms Total | 3 |
| Age | 16 To 30 Years |
| Appliances | Dishwasher, Dryer, Garage Door Opener, Hood Fan, Stove, Washer, Window Coverings, Refrigerator |
| Basement Development | Unfinished |
| Basement Type | N/a (unfinished) |
| Construction Style Attachment | Semi-detached |
| Cooling Type | Central Air Conditioning |
| Exterior Finish | Brick |
| Flooring Type | Hardwood, Tile, Carpeted |
| Foundation Type | Concrete |
| Half Bath Total | 1 |
| Heating Fuel | Natural Gas |
| Heating Type | Forced Air |
| Stories Total | 3 |
| Size Interior | 2000 - 2500 Sqft |
| Type | House |
| Utility Water | Municipal Water |
Parking
| Attached Garage | |
| Garage |
Land
| Acreage | No |
| Land Amenities | Hospital, Park, Public Transit |
| Sewer | Sanitary Sewer |
| Size Depth | 82 Ft ,1 In |
| Size Frontage | 23 Ft |
| Size Irregular | 23 X 82.1 Ft |
| Size Total Text | 23 X 82.1 Ft|under 1/2 Acre |
Rooms
| Level | Type | Length | Width | Dimensions |
|---|---|---|---|---|
| Second Level | Living Room | 3.1 m | 5.74 m | 3.1 m x 5.74 m |
| Second Level | Dining Room | 2.92 m | 4.79 m | 2.92 m x 4.79 m |
| Second Level | Kitchen | 2.51 m | 3.12 m | 2.51 m x 3.12 m |
| Third Level | Primary Bedroom | 3.79 m | 4.12 m | 3.79 m x 4.12 m |
| Third Level | Bedroom 2 | 2.6 m | 2.98 m | 2.6 m x 2.98 m |
| Third Level | Bedroom 3 | 2.73 m | 3.12 m | 2.73 m x 3.12 m |
| Basement | Other | 5.44 m | 10.97 m | 5.44 m x 10.97 m |
| Ground Level | Recreational, Games Room | 3.1 m | 5.89 m | 3.1 m x 5.89 m |
| Ground Level | Laundry Room | 2.66 m | 2.14 m | 2.66 m x 2.14 m |
https://www.realtor.ca/real-estate/28349852/8-john-allan-cameron-street-markham-cornell-cornell
Interested?
Contact us for more information

