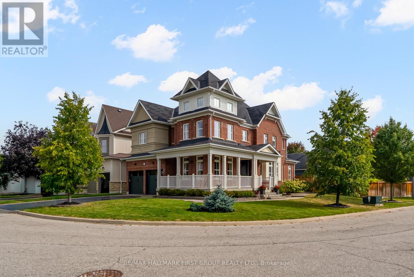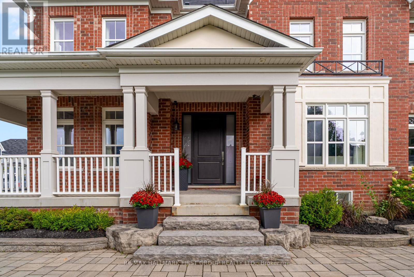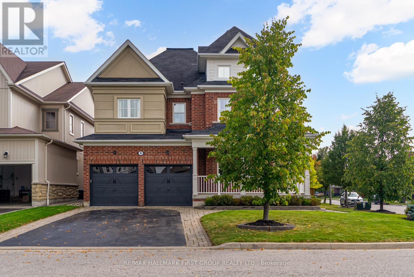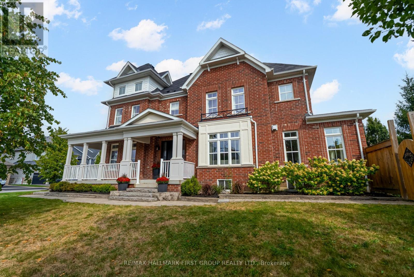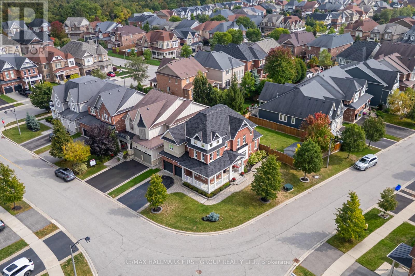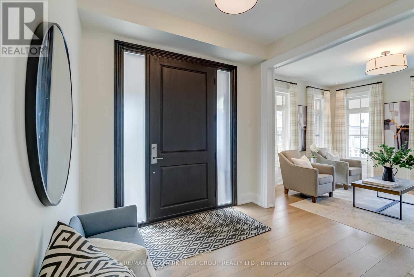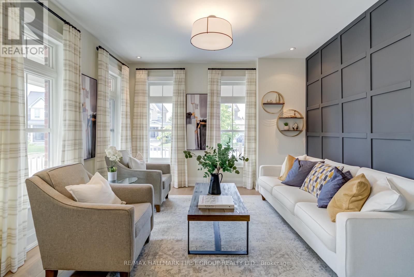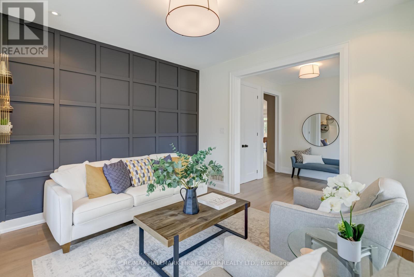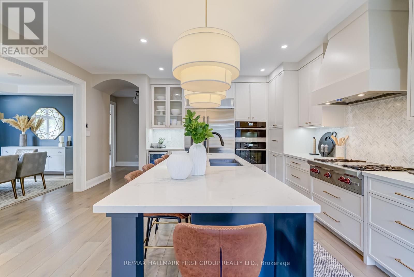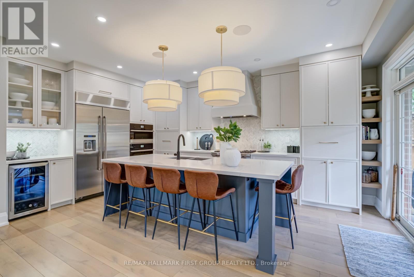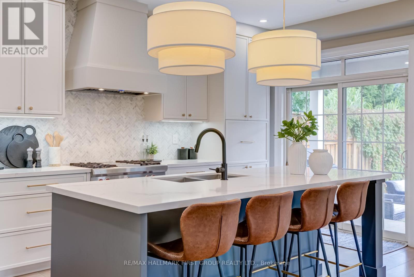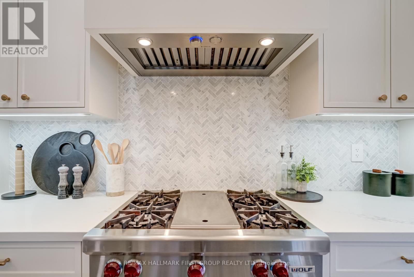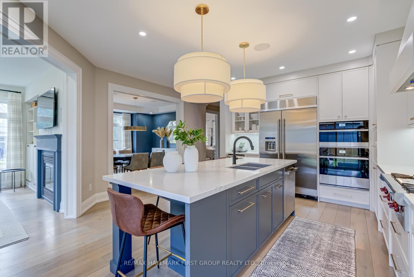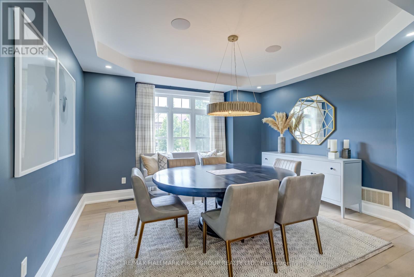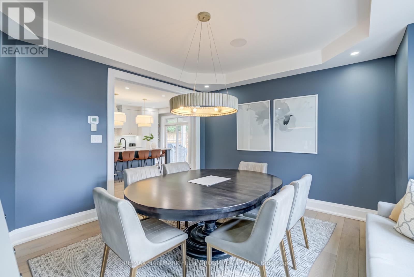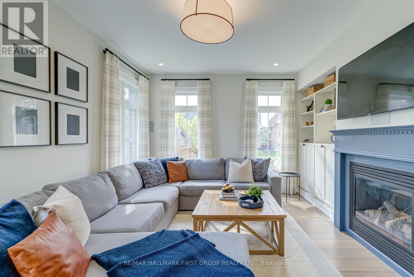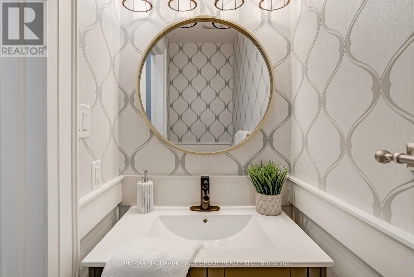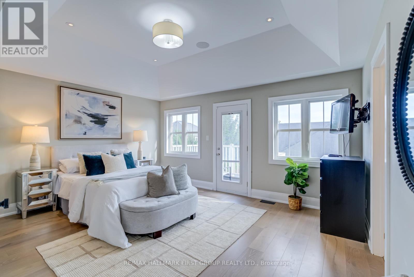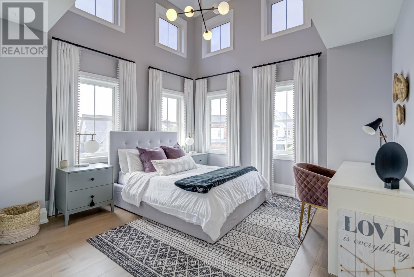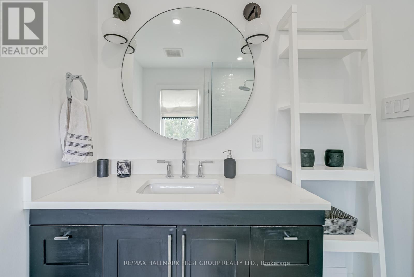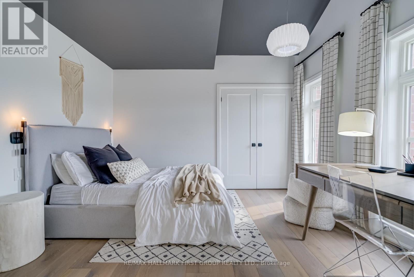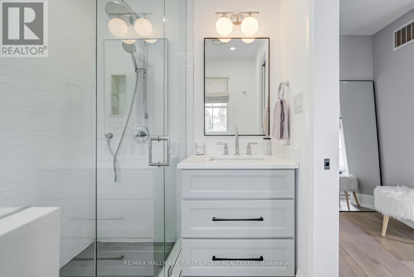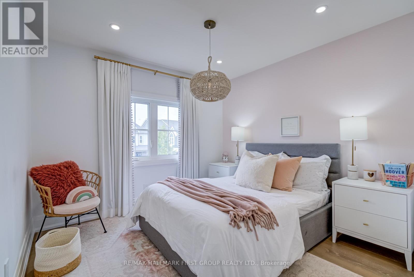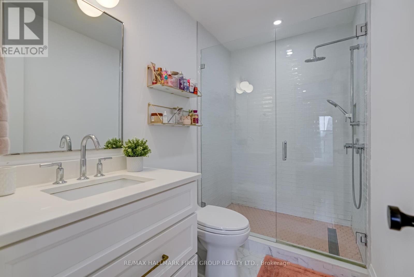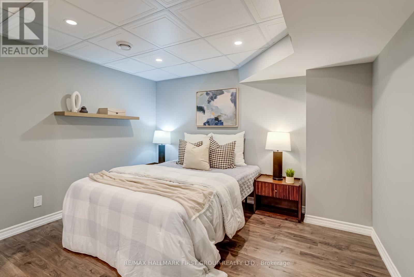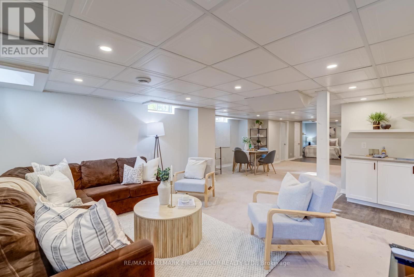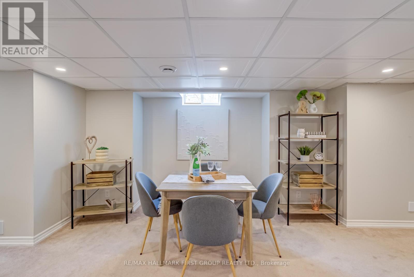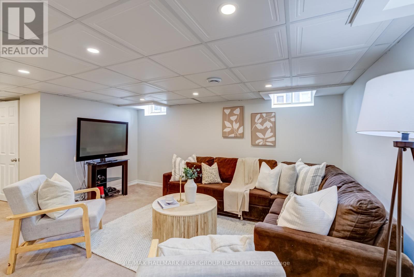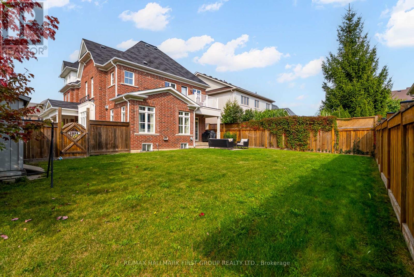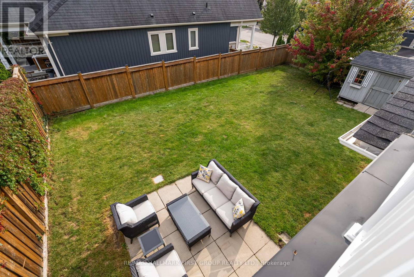8 Jarrow Crescent Whitby (Brooklin), Ontario L1M 0G9
$1,449,800
Premium Corner Lot on a Quiet Crescent! This fully upgraded showpiece is truly a show stopper! From top to bottom, every detail has been designed for luxury living and modern convenience. This stunning, one-of-a-kind home has it all. Beautifully Landscaped, No Sidewalk. With Over 3500 sq Ft of Total Living Space. Featuring a separate formal living room (perfect for a home office or convertible to a main floor bedroom), a large formal dining room with Coffered Ceilings, In Ceiling Speakers, Magazine Worthy Renovated Custom Kitchen with quartz counters, 36" Wolf stove, wall oven, high-end appliances, oversized centre island, pantry, upgraded oak cabinetry, and a chefs desk all opening seamlessly to a spacious family room with a cozy gas fireplace. Flooded with natural light from oversized windows and finished with Modern White Oak Hardwood Flooring and smooth 9 ft ceilings, the home offers exceptional style and function. The primary suite boasts a Lrg Walk In Closet, Coffered 9Ft Ceiling, In Ceiling Speakers Savant System, Spa-like 5pc ensuite and private balcony, while the second bedroom features tall vaulted ceilings. With 4 bedrooms each with their own ensuite baths, plus convenient 2nd floor laundry, every detail has been carefully thought out.The finished basement includes a large rec room, wet bar, 3pc bath, and potential 5th bedroom ideal for an in-law suite. W/Sep Entrance From Garage Direct To Basement. Outside, enjoy a pool-sized lot with professional landscaping and plenty of space to entertain. Parking For 6 Cars. (id:41954)
Open House
This property has open houses!
2:00 pm
Ends at:4:00 pm
Property Details
| MLS® Number | E12423914 |
| Property Type | Single Family |
| Community Name | Brooklin |
| Amenities Near By | Park, Public Transit |
| Community Features | Community Centre |
| Equipment Type | Water Heater |
| Features | In-law Suite |
| Parking Space Total | 6 |
| Rental Equipment Type | Water Heater |
| Structure | Shed |
Building
| Bathroom Total | 5 |
| Bedrooms Above Ground | 4 |
| Bedrooms Below Ground | 1 |
| Bedrooms Total | 5 |
| Appliances | Garage Door Opener Remote(s), All, Window Coverings |
| Basement Development | Finished |
| Basement Type | N/a (finished) |
| Construction Style Attachment | Detached |
| Cooling Type | Central Air Conditioning |
| Exterior Finish | Brick |
| Fireplace Present | Yes |
| Flooring Type | Laminate, Carpeted, Hardwood |
| Foundation Type | Poured Concrete |
| Half Bath Total | 1 |
| Heating Fuel | Natural Gas |
| Heating Type | Forced Air |
| Stories Total | 2 |
| Size Interior | 2500 - 3000 Sqft |
| Type | House |
| Utility Water | Municipal Water |
Parking
| Attached Garage | |
| Garage |
Land
| Acreage | No |
| Fence Type | Fenced Yard |
| Land Amenities | Park, Public Transit |
| Sewer | Sanitary Sewer |
| Size Depth | 110 Ft |
| Size Frontage | 44 Ft ,7 In |
| Size Irregular | 44.6 X 110 Ft ; As Per Survey |
| Size Total Text | 44.6 X 110 Ft ; As Per Survey |
Rooms
| Level | Type | Length | Width | Dimensions |
|---|---|---|---|---|
| Second Level | Primary Bedroom | 4.87 m | 4.01 m | 4.87 m x 4.01 m |
| Second Level | Bedroom 2 | 3.84 m | 3.38 m | 3.84 m x 3.38 m |
| Second Level | Bedroom 3 | 3.53 m | 3.78 m | 3.53 m x 3.78 m |
| Second Level | Bedroom 4 | 3.65 m | 3.14 m | 3.65 m x 3.14 m |
| Basement | Bedroom 5 | 4.21 m | 3.71 m | 4.21 m x 3.71 m |
| Basement | Recreational, Games Room | 9.21 m | 5.23 m | 9.21 m x 5.23 m |
| Main Level | Living Room | 3.87 m | 3.74 m | 3.87 m x 3.74 m |
| Main Level | Dining Room | 4.29 m | 4.11 m | 4.29 m x 4.11 m |
| Main Level | Family Room | 4.87 m | 3.47 m | 4.87 m x 3.47 m |
| Main Level | Kitchen | 5.6 m | 5.1 m | 5.6 m x 5.1 m |
| Main Level | Eating Area | 5.6 m | 5.1 m | 5.6 m x 5.1 m |
https://www.realtor.ca/real-estate/28906848/8-jarrow-crescent-whitby-brooklin-brooklin
Interested?
Contact us for more information
